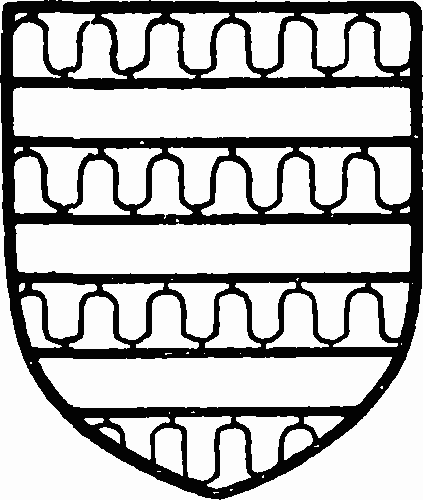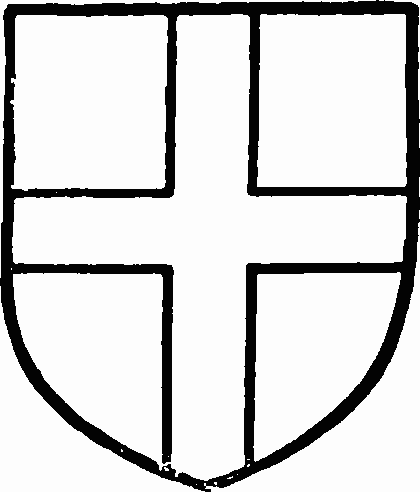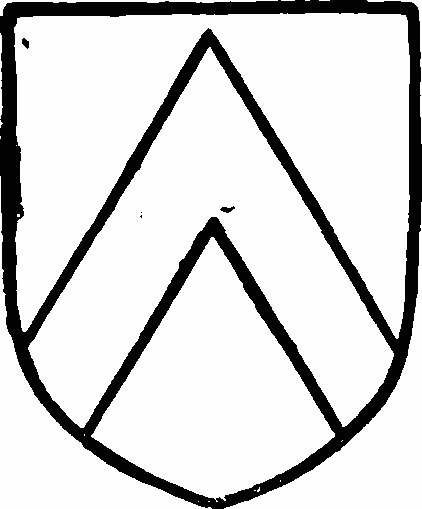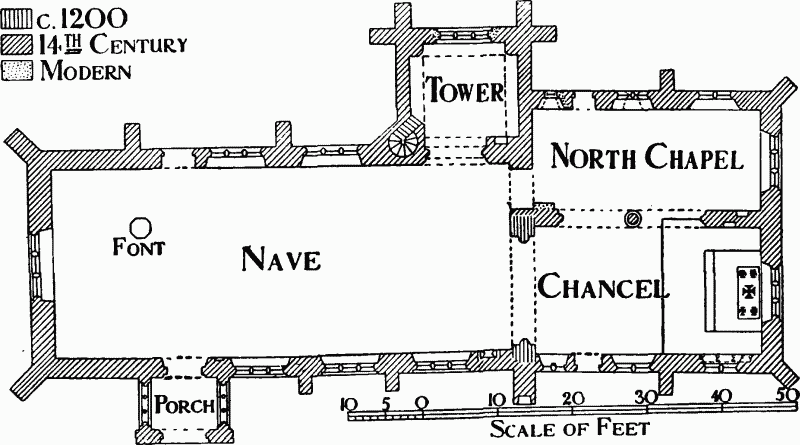A History of the County of Buckingham: Volume 4. Originally published by Victoria County History, London, 1927.
This free content was digitised by double rekeying. All rights reserved.
'Parishes : Milton Keynes', in A History of the County of Buckingham: Volume 4, (London, 1927) pp. 401-405. British History Online https://www.british-history.ac.uk/vch/bucks/vol4/pp401-405 [accessed 12 April 2024]
In this section
MILTON KEYNES
Middeltone (xi cent.); Middelton Kaynes, Caynes (xiii cent.); Milton Keynes (xv cent.); Milton alias Middelton Gaynes (xvii cent.).
This parish covers 1,909 acres, of which 479 are arable and 1,339 permanent grass. (fn. 1) The soil is clay, the subsoil sand and gravel. The chief crops grown are wheat, beans, barley and oats.
The land has a uniform level of 200 ft. to 250 ft. above the ordnance datum, with a slight slope towards the north; along the banks of the Ousel and its tributary it is liable to floods.
The village lies somewhat south of the centre of the parish, about a mile west of the London Road. Many of the cottages are of half-timber and brick with thatched roofs, and have in some cases been refronted. The church of All Saints lies at the southern end, and in a field to the west of it are the remains of a moat and traces of fish-ponds, (fn. 2) which probably mark the site of the ancient manor-house and its ponds called in 1418 the Pondwykes. (fn. 3) At the northern end of the village are the school, built in 1859, and the rectory, a red brick house built by the antiquary, Dr. William Wotton, rector from 1693 to 1726. (fn. 4) The former parsonage-house was the birthplace of Francis Atterbury, the famous Jacobite Bishop of Rochester. His father, Lewis Atterbury, predecessor of Dr. Wotton, was drowned on the night of 7 December 1693 when returning home after a visit to London about litigation in which he was engaged with his principal parishioners. (fn. 5)
Among place-names are More Close, Chapel Close, Wolston Meadow, Little Hame, Much Dole, King's Bridge Field, Town Field, Bowling Leys, Bares Leys, Bares Meadow. (fn. 6)
Manors
Before the Conquest Queen Edith held this manor, which in 1086 was held of the king by Godric Cratel. (fn. 7) The overlordship remained in the Crown until the 17th century, (fn. 8) but was said to be unknown in 1645. (fn. 9) The service was defined in the 13th century as the serjeanty of finding one horseman with an unbarded horse, a lance, hauberk, haketon and iron cap for forty days in the king's army, (fn. 10) but was described in the 16th century as one-thirtieth of a knight's fee. (fn. 11)
There is no record of Milton for nearly a century after Domesday, but it appears to have been held by the Berevilles, whose line ended in a daughter and heir Mabel. She and her lands were given in marriage by the king to Hugh de Kaynes (Chahaines, Caaignes, Kahaignes) about 1166, (fn. 12) and his name occurs in documents up to the end of this century as the holder of land in Buckinghamshire and the neighbouring counties of Bedfordshire and Berkshire. (fn. 13) He appears to have died about the beginning of the 13th century, when Mabel de Bereville was returned as holder of the fee, (fn. 14) but she died about 1221, in which year Luke de Kaynes, her son, gave 100s. to have seisin of her land in Milton. (fn. 15) What was probably a younger branch of the Bereville family, however, had obtained considerable lands in the parish. An Agnes de Bereville paid scutage for lands in Bedfordshire and Buckinghamshire in 1171 (fn. 16) and 1186, (fn. 17) and in 1219 had a life interest in a virgate of land in Calverton, reverting to the Prior of Bradwell. (fn. 18) In 1227 Maud wife of Robert Halebot or Hillebeck, and Ela her sister, afterwards wife of John le Butler, daughters of John de Bereville, claimed a virgate and 2 halt virgates in Milton against Adam de Bereville, whom Robert de Homcot, Hugh de Kaynes and Peter de Bereville respectively vouched to warrant. (fn. 19) In 1233 the sisters and their husbands claimed a virgate in Milton, then held by Richard de Wing and Eva his wife who called Adam de Bereville to warrant, on the ground that their father, John de Bereville, had died seised of it. It was found that on the day John died his step-mother Asceline held the virgate in dower, and his daughters therefore lost the case. (fn. 20) After this date the Berevilles ceased to be of importance in Milton, (fn. 21) and Luke de Kaynes is returned as sole lord of Milton in 1234. (fn. 22) In 1239 he settled a half-mark rent on his daughter Sibyl, (fn. 23) and in 1246 acquired the reversion of lands from Roger Malvoisin. (fn. 24) At his death about 1259 he was succeeded by his son John de Kaynes, (fn. 25) who obtained livery of his lands in the same year. (fn. 26) In 1275–6 he was accused of having at Milton a house erected by his father Luke in the king's highway, as well as a smithy on the common land. (fn. 27) This John de Kaynes was also summoned by Hugh with the Beard about the custody of a messuage in Milton, said in the writ to be held of John by knight service, but in the plea declared to be held for homage and 2s. service yearly. (fn. 28) He was further summoned in 1278 for exacting services to which he was not entitled, the plaintiffs alleging that his manor was ancient demesne of the Crown, but search in the Domesday Book proved that Godric Cratel held it at that date of the king. (fn. 29)

Keynes. Vair three bars gules.
In the following year John de Kaynes made a settlement of MIDDLETON KEYNES MANOR, first so called, on himself and his wife Maud for life, with reversion to his son Robert. (fn. 30) John de Kaynes died about 1283, when his heir was said to be his son Nicholas, aged twenty-one, (fn. 31) but livery of the manor was given in that year to his widow Maud. (fn. 32) Through Robert de Kaynes Milton came to Philip Aylesbury, who had married his daughter and heir Margaret, (fn. 33) and who was holding the manor in 1302 (fn. 34) and 1316. (fn. 35) In 1335 he and Margaret settled it on themselves for life with remainder to their only son Thomas, (fn. 36) who was already dead at the date of Philip's decease on 14 July 1349. (fn. 37) John son of Thomas then succeeded to the manor, (fn. 38) of which he died seised on 7 December 1409. (fn. 39) He was also lord of Drayton Beauchamp Manor (q.v.), with which Milton Keynes descended in the Aylesbury family. After the death of Sir Thomas Aylesbury in 1418, (fn. 40) a third of the manor was assigned in dower to his widow Katherine and included among other rooms one called the Knight's Chamber. (fn. 41) A third of the remaining portion was also assigned in dower after 1422 to Margaret widow of John Aylesbury, (fn. 42) and reverted to the Chaworths and Staffords at her death in 1428, when she was the widow of John Skelton. (fn. 43) They obtained Katherine's portion at her death in 1436. (fn. 44) The Staffords finally obtained the whole of Milton, as they did of Broughton (q.v.). Humphrey Stafford, husband of Eleanor Aylesbury, was slain in Jack Cade's Rebellion in 1450, and was succeeded by a son Humphrey. (fn. 45) It was probably the latter's son Humphrey who was attainted as a traitor and executed in 1486. (fn. 46) Milton Keynes was granted in 1488 to Sir Edward Poyning and his issue male. (fn. 47) He died, without legitimate issue, in 1521, (fn. 48) and Milton Keynes was restored to Humphrey, son of the attainted Humphrey, who had obtained a reversal of the attainder in 1503. (fn. 49) He made a settlement of the manor in 1532, on his marriage with Joan widow of William Lane, (fn. 50) and died in 1545, his son Sir Humphrey succeeding. (fn. 51) On his death in 1548 his son, another Humphrey, inherited Milton. (fn. 51a) In 1555 he and Elizabeth his wife leased the site of the manor for twenty-one years to Laurence Woodall and his son Richard, (fn. 52) an arrangement which later gave rise to a quarrel, one Thomas Digby alleging that Richard Woodall had transferred his interest to him, instead of to his son Thomas Woodall. (fn. 53) In 1563 Sir Humphrey Stafford made a settlement of Milton (fn. 54) and died in 1574, (fn. 55) his brother and heir John dying in 1595. (fn. 56) His sons Humphrey of Sudbury in Eaton Socon (co. Bedford) and William of Blatherwycke, Northamptonshire, came to an arrangement by which William took Milton, of which he died seised in 1606. (fn. 57) His son William, then a minor, in 1629 settled the manor on his sons Edward, Charles and William respectively, (fn. 58) by the first of whom he was succeeded at his death in 1637. (fn. 59) Edward Stafford died in the following year, Charles, the second son, then inheriting the estate. (fn. 60) The wardship of these minors had been granted to Sir Hatton Farmor, against whose widow Anne Anthony Stafford, great-uncle of Charles, brought an action in 1641 to recover the arrears of an annuity left him by his father John. (fn. 61) Charles Stafford was succeeded by his brother William in 1643, (fn. 62) but he does not appear to have enjoyed the profits of the estate, which had been mortgaged by his father William for £6,000, in 1634 to Sir Lewis Watson, bart., afterwards Lord Rockingham of Rockingham, and to John Loddington. (fn. 63) Rockingham, as a delinquent, compounded for Milton Manor on the Oxford Articles, (fn. 64) but Parliament, in ignorance of this, granted the estate to Sir John Corbett, in recompense of losses caused by the king's troops. (fn. 65) Corbett and Rockingham fought out their case in Chancery, and in 1652 it was referred to Parliament, Corbett pleading the Act of Oblivion. (fn. 66) Rockingham died early the next year, and his son and heir Edward Watson and John Loddington, the original mortgagee, joined William Stafford in levying a fine of Milton Manor. (fn. 67) Henry Stafford, William's son, was sued, when a minor, in 1669, by the rector, Dr. Lewis Atterbury, as to the locality of the glebe lands. (fn. 68) In 1677 Henry Stafford and Anne Dawes, widow, conveyed the manor to Daniel Finch, (fn. 69) who in 1682 succeeded his father Heneage Finch as second Earl of Nottingham, and became seventh Earl of Winchilsea in 1729. (fn. 70) His grandson George, the ninth earl, died unmarried in 1826, when the manor passed to his natural son George Finch of Burley-on-the-Hill, Rutland. (fn. 71) From him it descended in 1870 to his son George Henry Finch, whose son Alan George Finch died in 1914, when Milton passed to Mr. Wilfred Finch of Burley-on-the-Hill. (fn. 72)

Aylesbury. Azure a cross argent.

Stafford. Or a cheveron gules.
Half a hide in Milton, which had been held in the time of King Edward by Oswi, a man of Alric, who could sell it, was assessed among Walter Giffard's lands in 1086. (fn. 73) It descended with the honour of Giffard in the earldoms of Gloucester, Hertford and Stafford, (fn. 74) the Duke of Buckingham holding the overlordship rights in 1460. (fn. 75)
The under-tenant in 1086 was Hugh, (fn. 76) and in 1262 Thomas Toky held. (fn. 77) This small estate may be identical with the MILTON KEYNES MANOR held by Peter de Campania in 1294 when he complained of assaults on his servants, (fn. 78) but the inquisition taken of his lands two years later makes no mention of property in Buckinghamshire. (fn. 79)
At the date of the Domesday Survey Otbert held of William Fitz Ansculf a hide in Milton which Sawold, a man of Wlward cilt, had previously held, and could sell. (fn. 80)
Land in Milton was included among possessions confirmed to the abbey of St. Albans by a charter of King Richard I inspected and confirmed in 1301. (fn. 81) A hide of land was also granted to the abbey by John de Kaynes, lord of the manor in the middle of the 13th century. (fn. 82) The abbey also received a 40s. pension from Milton Keynes Church. (fn. 83) In 1565 a cottage next the churchyard, formerly belonging to St. Albans, was granted to Thomas Sidney and Nicholas Halswell. (fn. 84)
A mill was held with the manor in 1086, (fn. 85) and one-third of a water-mill was claimed in 1313 by Philip Aylesbury in right of his wife Margaret. (fn. 86) In 1349 this was said to be held by grant of Herbert de Broughton of the Earl of Oxford. (fn. 87) It was called Foxmilne in 1418, when a fishery in the stream and pond was also included in the appurtenances of the manor. (fn. 88)
Church
The church of ALL SAINTS consists of a chancel measuring internally 30 ft. 6 in. by 16 ft. 10 in., north chapel 30 ft. 10 in. by 13 ft. 5 in., nave 60 ft. 9 in. by 24 ft. 8 in., north tower about 11 ft. square, and south porch. It is built of stone rubble, faced both internally and externally, and the roofs are covered with tiles.
A church of considerable importance existed here at the end of the 12th century, but the only remains of the original structure are the east wall of the nave, the fine chancel arch, and a lancet reset in the south wall of the nave. Towards the end of the first half of the 14th century the church was almost entirely rebuilt, the nave being widened towards the north and probably lengthened, the chancel enlarged, and the chapel, tower, and porch added. The whole fabric has been restored and reroofed in modern times. Two of the windows and the straight parapets, which are carried round the church, have been substantially renewed, but otherwise the mediaeval stonework is well preserved, and the building, with its fine traceried windows, elaborate south doorway and openwork porch, is one of the finest examples of 14th-century work in the county.

Plan of Milton Keynes Church
The east window of the chancel is of three trefoiled lights, with reticulated tracery in a pointed head. On the south are two fine traceried windows, each of two cinquefoiled lights, while near the west end of the wall is a two-light low-side window, both lights of which are rebated internally for shutters. Immediately to the east of the low-side window is a small moulded doorway with a pointed head. A piscina, credence niche, and two sedilia, inclosed in a square head with shields in the spandrels, and divided from each other by circular shafts, form one composition of three bays below the eastern window on this side. The sedilia are trefoiled and have their seats on different levels; the piscina and credence, which are formed by the subdivision of the eastern bay by a central shaft, are cinquefoiled, and their shafts are carried down below the sills to the level of the seat of the adjacent sedile. On the north side, opening to the chapel, is an arcade of two pointed arches, supported by a circular pillar and filleted responds with moulded capitals and bases. The capitals of the responds were originally enriched by carvings on each side, but these have been cut away. To the east of the arcade is a plain locker recess. The chancel arch, which dates from about 1200, is acutely pointed, and springs from engaged shafts with moulded bases and water-leaf capitals.
The north chapel was probably founded for a chantry by Philip Aylesbury, who died in 1349, or his grandson John who succeeded him. It was endowed apparently by the Chaworths and Staffords in the reign of Henry VI, for masses to be said for the souls of their ancestors the Aylesburys. (fn. 89) The chapel is lighted from the east by a window of three cinquefoiled lights with flowing tracery in an ogee head, and from the north by three windows, two of which are of two cinquefoiled lights with graceful tracery in their heads, while the remaining window, at the west end of the wall, is a single light. This last, with the exception of one internal jamb, is entirely modern, but is probably a copy of the original; its lower part is fitted with a small door, and there is a similar opening below the central window, with an original segmental rear-arch formed in the window sill. Assuming that the western light is a faithful copy of the original, this arrangement of two low-side openings near each other in the same wall is most unusual. Between these openings there is a moulded doorway with a pointed head. At the south-east is a large piscina, now without a bowl; it has a trefoiled ogee head with sub-cusping, and a continuous outer moulding enriched with ball-flower ornament. The pointed arch to the nave is moulded on the west side with a large continuous edge roll having broached stops.
The nave has three windows in the south wall, two in the north wall, and one in the west wall, all of three lights with tracery in pointed heads; all these, with the exception of the west window, only the jambs of which are original, date from the 14th century. To the west of the two windows on the north is a doorway similar to that in the chapel, and at the east end of the north wall is a pointed arch, opening to the ground stage of the tower, with moulded responds, the capitals of which are embellished with ball-flower and dog-tooth ornament. The enrichments on the south side of these capitals, like those on the north arcade of the chancel, have been cut away. The south doorway is a particularly rich and wellpreserved example of 14th-century work. It has an acutely pointed head with continuous mouldings, the inner member of which develops into a large trefoil with sub-cusping. The label is enriched with a running ball-flower ornament and terminates in carved stops. The bases of the jambs have been restored. Immediately to the east of the doorway inside are the remains of a trefoiled stoup, the projecting bowl of which has been cut away. At the south-east of the nave is a pointed niche formed by the outer stonework of a window of about 1200 reset in the wall and possibly used at one time as a piscina, though there is now no bowl. Externally there is a considerably restored wall arcade of trefoiled arches above the west window, and the buttress supporting the chancel arch on the south side has a tall niche with an ogee head. The angle buttresses both at the east and west ends of the church terminate in crocketed pinnacles. The porch has a moulded entrance archway, partly restored, and each lateral wall is pierced by an arcade of three trefoiled arches with circular pillars and responds and traceried spandrels.
The tower is of three stages, with buttresses at the northern angles, and is surmounted by an embattled parapet. The ground stage was evidently a chapel, and the internal space is considerably increased by wide arched recesses, which on the north and east occupy the full length of the walls. The back of the northern recess is pierced by a three-lights window with modern tracery. At the springing level of the arches at the north-east there is a small image bracket with a trefoiled canopy, and a similar bracket with canopy at the north-west has been cut away, while at the south-east there is a large pointed piscina with a cusped head and plain modern sill. The second stage has a small trefoiled window on the west, and the bell-chamber is lighted from the south by a window of two trefoiled lights, and from each of the other sides by a window of three lights with intersecting tracery.
In the north chapel is a plain octagonal 14th-century font, which lay till recently in the churchyard, but has been brought back into the church by the present rector.
On the south wall of the chancel is the brass figure of a priest in mass vestments, with the inscription, 'Hic jacet Adam Badyngtoñ quondam Rector istius ecclié Qui obiit octavo die mensis November; Anno dñi Millo cccc vicesimo septimo cuius a[n]i[ma]e p[ro]picietur deus Amen.' Two slabs, one with the matrices for this brass and the other for the demi-figure of a knight, are now in the churchyard. On the north wall of the chapel is a marble tablet to John Lowth, rector of the parish (d. 1761), and Mary his wife (d. 1769); on the west wall is a tablet to William Edwards, S. T. P., rector of the parish and Canon of Lincoln (d. 1744). On a desk against the east wall of the nave there is a chained Bible which was ' Imprinted at London by Robert Barker printer to the King's most excellent Maiestie Anno Dom. 1613.' At the west end of the nave is preserved an old table with turned legs. Several encaustic tiles of various patterns, and dating principally from about 1400, have been collected and placed on the sill of the east window of the chapel; some of these have the shield of Beauchamp, and one is inscribed 'Richard me fecit.
The tower contains a ring of five bells: the treble is modern, the second by Newcome, 1614, the third by Anthony Chandler, 1675, the fourth by Richard Chandler, 1704, and the tenor by Gillett of Croydon, 1887, recast from one by Newcome, 1614. There is also a small bell with no inscription, probably dating from the 17th century.
The communion plate consists of a cup, paten and salver of 1715 and a flagon dated 1728, all given by Laurence Smith. The flagon has no hall-marks.
The registers before 1812 are as follows: (i) all entries 1559 to 1653; (ii) 1693 to 1727; (iii) 1728 to 1812.
Advowson
The church was first mentioned in 1221, when Luke de Kaynes presented Ralph de Kaynes to the rectory. (fn. 90) The advowson descended with the manor, but on the death of Hugh Aylesbury in 1423 the Chaworths and Staffords divided the advowson between them, each taking alternate turns. (fn. 91) The Staffords' interest descended with the manor, and the Chaworths' with the Aylesburys' manor of Drayton Beauchamp (q.v.) until circa 1543, when it was held in moieties by Thomas Dynham and his cousin Thomas Babington. (fn. 92) Their interest seems to have been acquired by John Nurse, George Mace and Michael Coles before 1585, and by them to have been transferred before 1638 to the rector, Ralph Smith. (fn. 93) His son or grandson Ralph Smith in 1687 conveyed this moiety of the advowson to Daniel Earl of Nottingham, (fn. 94) who had in 1677 acquired the Stafford interest with the manor. (fn. 95) The sole right to the advowson has since descended with the manor. (fn. 96)
According to Browne Willis, the north chapel was converted into a school in Queen Elizabeth's time. (fn. 97) Laurence Ryppington was instituted to the church and chantry of St. Mary in the church in 1444. (fn. 98)
Charity
By deed, dated 13 June 1684, the Earl of Nottingham gave an annual fee-farm rent of £2 out of the rectory of Astwood for the poor. The annuity is received from the vicar of Astwood, and applied for the benefit of the school.
