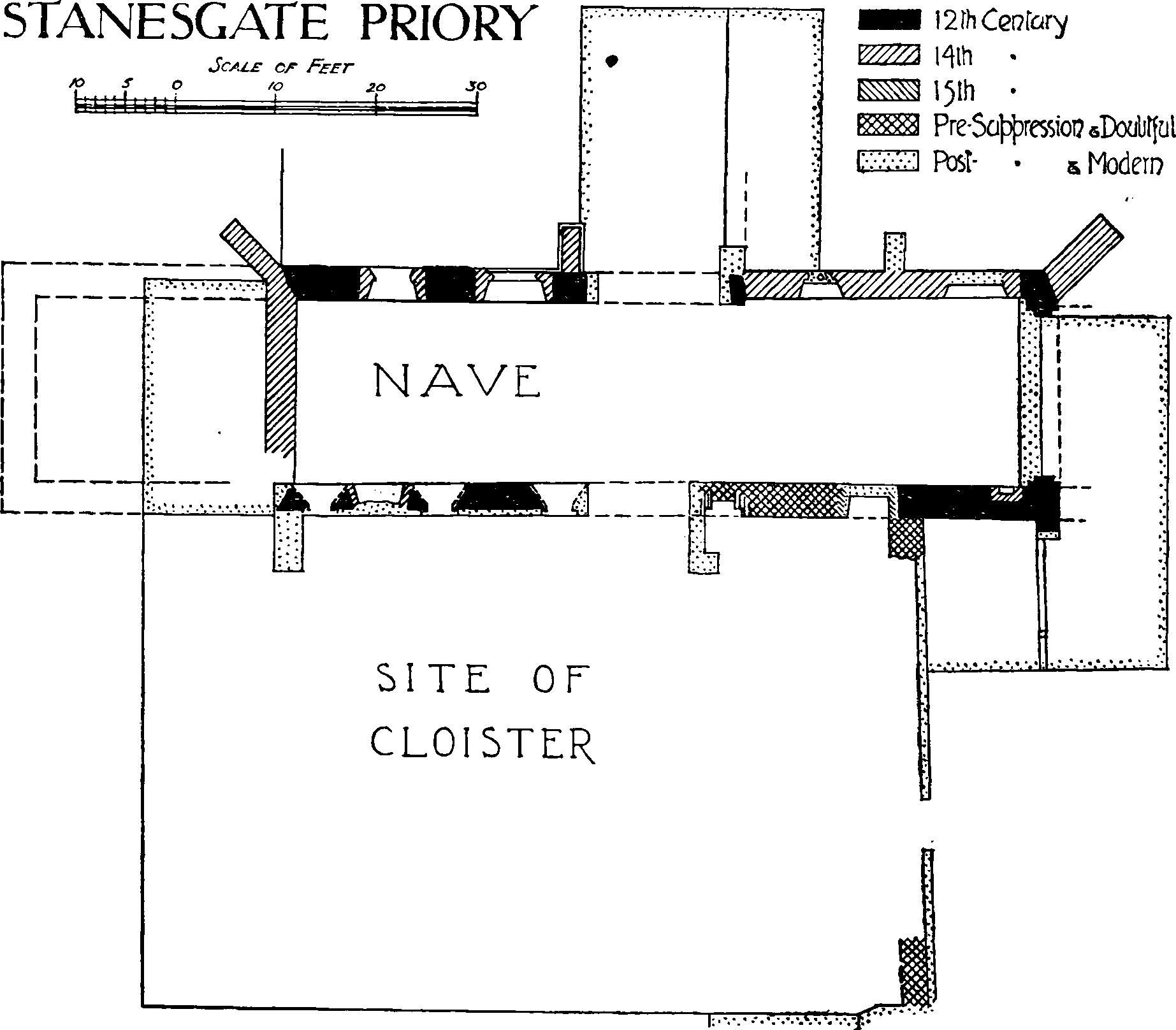An Inventory of the Historical Monuments in Essex, Volume 4, South east. Originally published by His Majesty's Stationery Office, London, 1923.
This free content was digitised by double rekeying. All rights reserved.
'Steeple', in An Inventory of the Historical Monuments in Essex, Volume 4, South east(London, 1923), British History Online https://www.british-history.ac.uk/rchme/essex/vol4/pp151-152 [accessed 30 April 2025].
'Steeple', in An Inventory of the Historical Monuments in Essex, Volume 4, South east(London, 1923), British History Online, accessed April 30, 2025, https://www.british-history.ac.uk/rchme/essex/vol4/pp151-152.
"Steeple". An Inventory of the Historical Monuments in Essex, Volume 4, South east. (London, 1923), British History Online. Web. 30 April 2025. https://www.british-history.ac.uk/rchme/essex/vol4/pp151-152.
In this section
88. STEEPLE. (F.b.)
(O.S. 6 in. (a)lv. S.W. (b)lxiii. N.W.)
Steeple is a parish on the S. side of the Blackwater estuary, 6 m. E.S.E. of Maldon. Stanesgate Priory is the principal monument.
Ecclesiastical
a(1). Parish Church of St. Laurence formerly stood 150 yards S. of Steeple Hall, where the churchyard is still enclosed. The new church was built in 1882 on a site 600 yards further E., and incorporates much of the old building material. In the W. wall of the vestry are two 12th-century head-stops, arid in the N. wall of the nave is a late 14th-century window of two cinque-foiled lights with a quatrefoil in a two-centred head with a moulded label. The late 14th-century S. doorway has moulded jambs, two-centred arch and label with head-stops.
Fittings—Bell: by Miles Graye, 1636. Font: octagonal bowl with moulded under-edge, blank shields on alternate sides, 15th-century. Glass: In nave—in old window, small fragments. Piscina: In chancel—pillar-piscina with square drain and spirally fluted shaft, 12th-century.
Condition—Rebuilt.
a(2). Stanesgate Priory, ruin, N. of Stanesgate Abbey Farm, 1¾ m. N. of the church. The walls are of septaria and other rubble with dressings of limestone. The Cluniac priory was founded probably early in the 12th century by Ralph, son of Brian, as a cell to Lewes Priory. The church became ruinous early in the 14th century, when part of the N. wall was re-built and the body shortened at both ends. The priory was dissolved in 1525, and the church was subsequently used as a barn; it is now partly roofless, and has numerous sheds abutting on to its four sides.
The 12th-century windows on the S. of the nave are interesting.
Architectural Description—The Church (72 ft. by 18 ft.) is now a plain rectangle, but there are slight indications of a former transept on the N. side, and there was certainly a chancel or apse E. of the present E. wall. There are also traces of foundations apparently indicating that the 12th-century nave extended about 25 ft. further W. than at present. The E. wall is a filling, apparently modern, between the 12th-century responds of a former arch; the responds are of two plain orders on the E. face. At the N.E. angle is a heavy diagonal buttress, probably of the 14th century, and indicating that the former chancel or apse no longer existed at that date. The N. wall has on the E. end, externally, a short length of 12th-century string-course. In this wall are remains of three 14th-century windows, the middle one was of two lights, and has a two-centred head with a moulded label; the westernmost window was of two lights, and has remains of tracery in a two-centred head with a moulded label; further W. is an 14th-century doorway with moulded jambs and segmental arch and partly blocked; in the middle of the wall is a wide modern opening, and immediately E. of it is a slight set-back with remains of 12th-century quoins which may be the western internal angle of a former N. transept. In the western part of the S. wall (Plate, p. xxxiii) are three blocked round windows of the 12th century; the easternmost has been partly destroyed by a modern opening, and the westernmost must have been impinged upon by the inserted 14th-century W. wall. E. of the modern opening is a 13th-century recess, perhaps re-set, with jambs and two-centred arch of two plain orders; still further E. is a blocked 15th-century doorway showing only externally and having a four-centred head. There is a second blocked doorway below and between the two western round windows. The W. wall has been largely destroyed.
The Roof, now rapidly falling to pieces, has rough king-post trusses, probably of the 16th century.
Fittings—Piscina: In S. wall—at E. end, with part of moulded jamb and two-centred head, 14th-century. Miscellanea: re-used in 14th-century repairs, sections of 12th-century shafting, etc.

Stanesgate Priory
The domestic buildings lay to the S. of the church, and the start of a thick wall adjoins the S. wall 17 ft. W. of the E. end. This was probably the E. wall of the E. range of the cloister.
Condition—Ruinous and in a dangerous state of decay.
Secular
b(3). Homestead Moat at Batt's Farm, ¾ m. S.E. of the church.
a(4). Stanesgate Abbey Farm, house (Plate, p. 57) S of (2), is of two storeys, timber-framed and weather-boarded; the roofs are tiled. It was built probably late in the 16th century, and has 18th-century additions on the S. and E. The central chimney-stack has grouped diagonal shafts. Inside the building are original exposed ceiling-beams and a stone fireplace with moulded jambs and a four-centred head.
Condition—Of 16th-century part, ruinous.