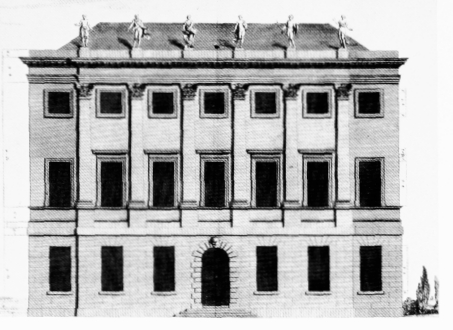Survey of London: Volumes 31 and 32, St James Westminster, Part 2. Originally published by London County Council, London, 1963.
This free content was digitised by double rekeying. All rights reserved.
'Plate 77: Burlington Arcade', in Survey of London: Volumes 31 and 32, St James Westminster, Part 2, (London, 1963) pp. . British History Online https://www.british-history.ac.uk/survey-london/vols31-2/pt2/plate-77 [accessed 12 May 2024].
"Plate 77: Burlington Arcade", in Survey of London: Volumes 31 and 32, St James Westminster, Part 2, (London, 1963) . British History Online, accessed May 12, 2024, https://www.british-history.ac.uk/survey-london/vols31-2/pt2/plate-77.
"Plate 77: Burlington Arcade", Survey of London: Volumes 31 and 32, St James Westminster, Part 2, (London, 1963). . British History Online. Web. 12 May 2024, https://www.british-history.ac.uk/survey-london/vols31-2/pt2/plate-77.
In this section
No. 7 Burlington Gardens as Queensberry (later Uxbridge) House (pp. 455, 461)
a. South elevation of Queensberry House, 1721.

No. 7 Burlington Gardens (formerly Queensberry House and later Uxbridge House)
South elevation of Queensberry House, 1721.
Giacomo Leoni, architect (p. 458)
b. Court-yard gateway of Queensberry House, c.1721.

No. 7 Burlington Gardens (formerly Queensberry House and later Uxbridge House)
Court-yard gateway of Queensberry House, c.1721.
Earl of Burlington, architect (pp. 459–60)
c. South elevation and plans of Uxbridge House in 1825, as remodelled by J. Vardy 1785–9 (p. 461)

No. 7 Burlington Gardens (formerly Queensberry House and later Uxbridge House)
South elevation and plans of Uxbridge House in 1825, as remodelled by J. Vardy 1785–9 (p. 461)
