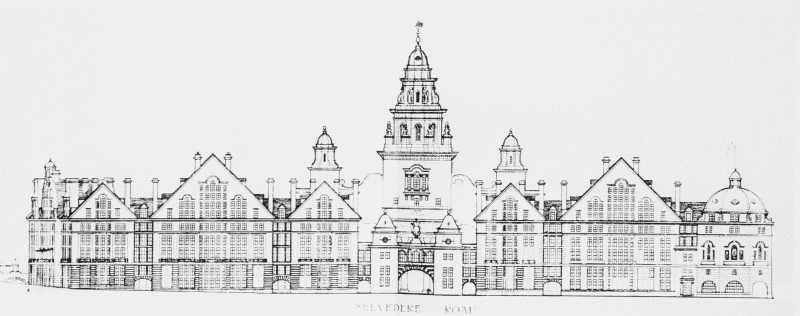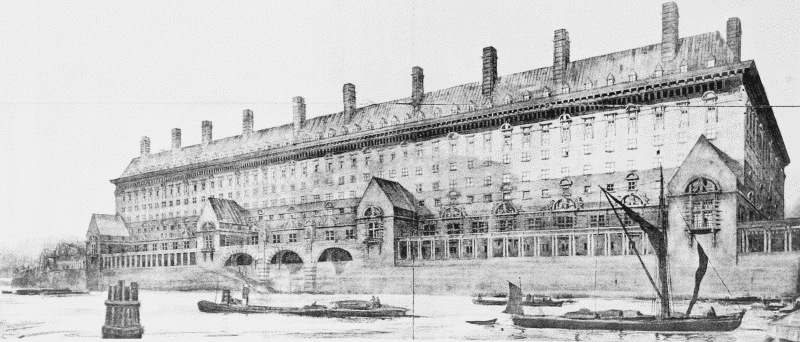Survey of London Monograph 17, County Hall. Originally published by Guild & School of Handicraft, London, 1991.
This free content was digitised by double rekeying. All rights reserved.
, 'Plate 4: Some unsuccessful designs', in Survey of London Monograph 17, County Hall, (London, 1991) pp. 4. British History Online https://www.british-history.ac.uk/survey-london/bk17/plate-4 [accessed 18 May 2024].
. "Plate 4: Some unsuccessful designs", in Survey of London Monograph 17, County Hall, (London, 1991) 4. British History Online, accessed May 18, 2024, https://www.british-history.ac.uk/survey-london/bk17/plate-4.
. "Plate 4: Some unsuccessful designs", Survey of London Monograph 17, County Hall, (London, 1991). 4. British History Online. Web. 18 May 2024, https://www.british-history.ac.uk/survey-london/bk17/plate-4.
Plate 4
Some of the Unsuccessful Competition Designs

a. P. Adams and C. H. Holden, architects. Competition drawing, by Holden, of the river front elevation (p. 35)

b. Salmon, Son & Gillespie, architects. Elevation to Belvedere Road published by The British Architect, 1907 (p. 31)

c. Adrian Gilbert Scott, architect. Perspective published by The Builder, 1908 (p. 31)
