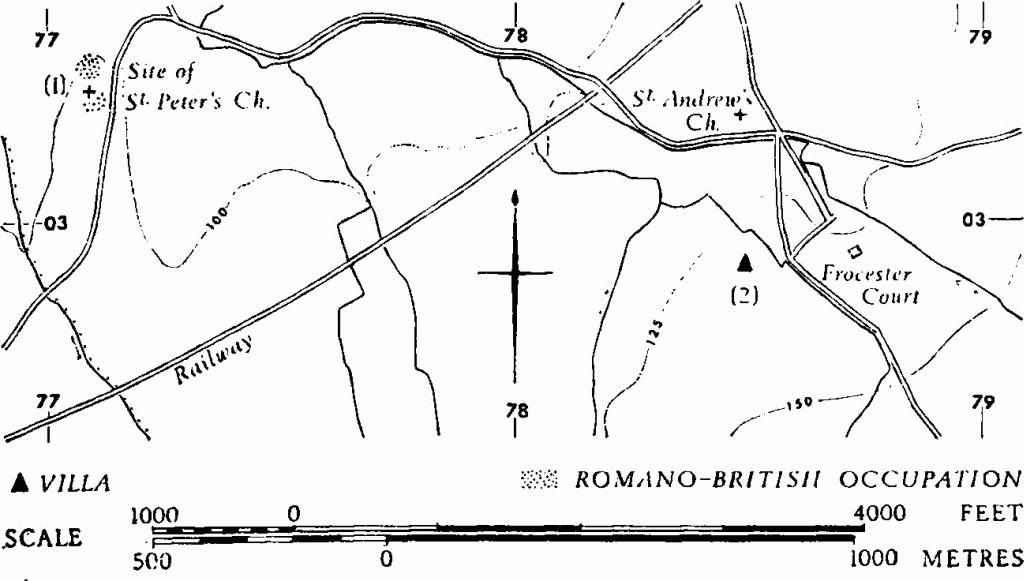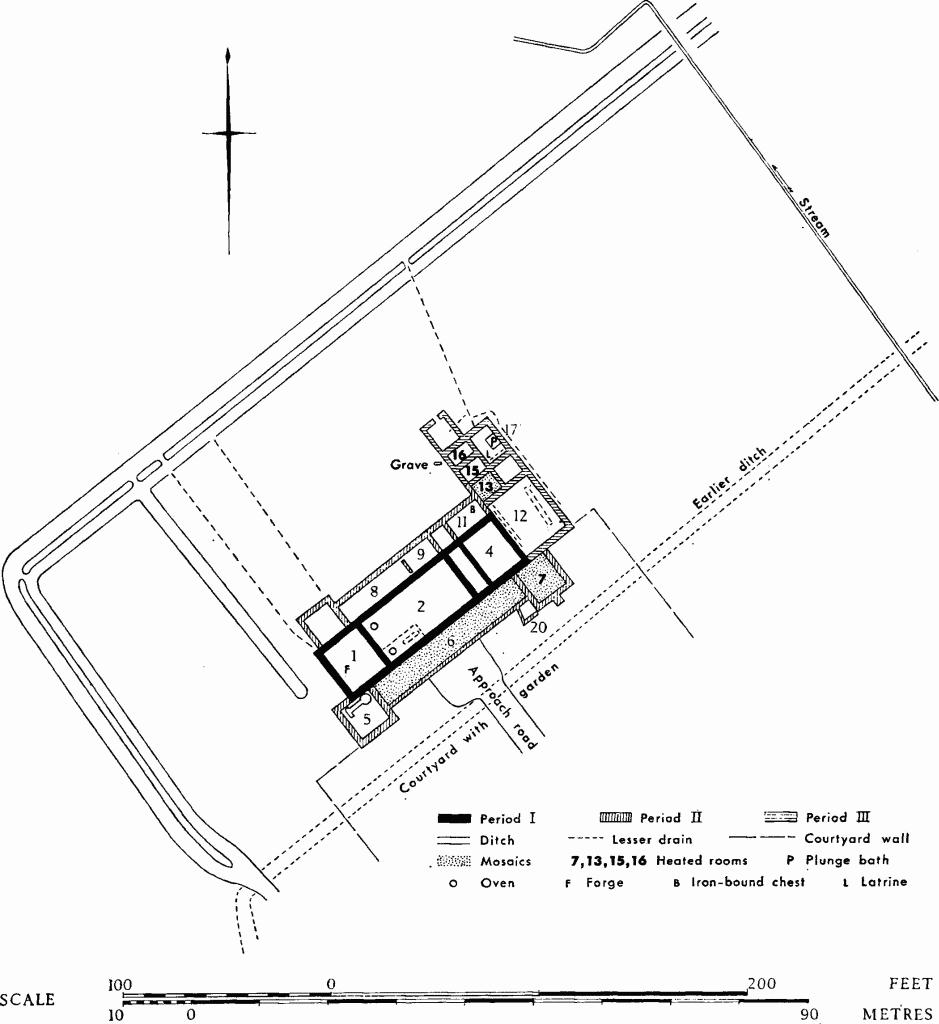Ancient and Historical Monuments in the County of Gloucester Iron Age and Romano-British Monuments in the Gloucestershire Cotswolds. Originally published by Her Majesty's Stationery Office, London, 1976.
This free content was digitised by double rekeying. All rights reserved.
'Frocester', in Ancient and Historical Monuments in the County of Gloucester Iron Age and Romano-British Monuments in the Gloucestershire Cotswolds(London, 1976), British History Online https://www.british-history.ac.uk/rchme/ancient-glos/pp56-58 [accessed 30 April 2025].
'Frocester', in Ancient and Historical Monuments in the County of Gloucester Iron Age and Romano-British Monuments in the Gloucestershire Cotswolds(London, 1976), British History Online, accessed April 30, 2025, https://www.british-history.ac.uk/rchme/ancient-glos/pp56-58.
"Frocester". Ancient and Historical Monuments in the County of Gloucester Iron Age and Romano-British Monuments in the Gloucestershire Cotswolds. (London, 1976), British History Online. Web. 30 April 2025. https://www.british-history.ac.uk/rchme/ancient-glos/pp56-58.
FROCESTER
(14 miles W. of Cirencester)
There are lynchets up to 4 ft. high within some 5 acres on a N.-facing slope of Lias, about 1 mile S.S.E. of monument (1), (SO 796018). Landslip and other disturbance make it impossible to see a clear pattern, but details suggest that it was an area containing 'Celtic' fields.
Romano-British pottery was noted in disturbed material during the excavation of Nympsfield long barrow (so 79390132). (fn. 1)
A length of metalling, thought to represent a Roman road, has been observed in a trench dug alongside the modern road which passes N. of the Frocester Court villa (2) (fn. 2)
(1) Roman Villa (SO 771033), by St. Peter's Church (demolished), on a slight gravel ridge between two streams, was shown by excavation S. of the church to lie partly over ditches which had been back-filled with debris including 2nd and 3rd-century pottery, wall-plaster, tiles, window-glass and unused tesserae. Walls were of local Oolite. Roman remains have been found under the church and outside the churchyard on the N.
Finds include hexagonal roofing tiles, mostly of Old Red Sandstone, some having iron nails in position, a tile stamped ARVERI and fragments of mosaic floors.
TBGAS, 82 (1963), 148–67.

Monuments in Frocester.
(2) Roman Villa (SO 785029), Frocester Court, is sited about ½ mile W. of the Cotswold escarpment, on level ground where calcareous gravel overlies Lias Clay (plan, p. 58). Excavations by Capt. H. S. Gracie, R.N., begun in 1961 and still in progress, show that the villa (building A) was occupied from late in the 3rd century until perhaps late in the 5th century; finds on the surface and from the excavations indicate that other Roman buildings in the immediate vicinity had been occupied from the 1st century. A double ditch, not yet completely traced, defines the S.W. and N.W. sides of a probable enclosure surrounding the villa; it cuts through a filledin ditch which almost certainly is related to earlier buildings on the S.E. The field in which the remains are sited is called Big Stanborough. Stone robbing probably began early, became systematic in the 13th century and was followed by mediaeval and later ploughing, the furrows causing damage and the ridges giving protection. Deeper modern ploughing has destroyed the ridges and exposed the Roman remains afresh.
The excavations have indicated the sequence of construction and have disclosed details of building method. The first structure, erected c. 275, comprised a range with a large central area (2), a S.W. room (1) with a forge, a N.E. room (4) with an opus signinum floor, and a passage separating 2 from 4. Area 2 was partitioned into three parts with floors of gravel, concrete and earth; ovens and a soakaway in the S.W. part suggest its use as a kitchen. Massive foundations 8½ ft. deep suggest that there was an upper storey.
In 'period II', very soon after 275, a front corridor and wing rooms (5–7) and a row of back rooms (8–11) were added to the first structure; room 5 contained a corn-drier. In c. 340 the corn-drier was converted into an oven, a channelled hypocaust and probably a mosaic floor were inserted in room 7, and a mosaic of the Corinian School (Plate 8) replaced an earlier floor, probably of paving stones, in corridor 6; a small compartment (20) was added outside room 7. At this time a lean-to shed, subsequently succeeded by room 12, stood against the N.E. end of the house. Fuller's Earth in long soakaways close to the house wall suggested that cloth was processed here.
Room 12 and the bath suite N.W. of it were built c. 360, in 'period III'. The hot-room floor (13) was supported on pilae, later altered to channels, and tesserae were found here in quantity to suggest a mosaic floor. The frigidarium (17) had a paved plunge bath with plastered sides, and a latrine.
A walled courtyard S.E. of the villa contains traces of a formal garden. A cambered approach road 17 ft. wide, ultimately kerbed to 13 ft., ended in a cobbled 'turning space' outside the corridor (6).
In the last period crude repairs were carried out. Grass-tempered pottery, possibly of the late 5th century, came from the latest occupation levels. Finally the main block was burned down, but not the bathsuite. A shallow grave in an area outside room 16, possibly a garden, contained a male skeleton, probably of the latest period.
Structural details include: stone packed in 2 ft. strips into the surface immediately outside the walls; an unexplained honeycomb of narrow empty holes (4½ ft. deep) piercing the hard gravel of hypocaust floors; a lime-slaking pit with pot-boilers; a clay-lined pit 10 ft. deep linked to a water channel; a 4th-century timberlined pit possibly associated with tanning; and the working sites of tilers, metal-workers and plasterers. Structural finds include potsherds used to repair a floor in area 2; some Old Red Sandstone roof tiles trimmed for eaves and ridges; a tile stamped (T)PLE, tegula stamped ARVERI and 'brick' stamped probably RPG; also quarter-round plaster mouldings edging the floor of room 4, coloured wall-plaster (including angled pieces from splays, pieces with protuberances and some pieces backed by wattle impressions), green window glass, and fragments of an oak door (in room 2). An iron-bound chest (B), sunk in the corner of room 11 where twenty-three coins were associated with the lowest floor, suggests that the room was an office before the structural alterations of phase III (cf. Chedworth (1), room 2). Fragments of a probable wall mosaic were found in robber trenches around room 4.

Frocester. (2) Roman Villa, Frocester Court.
Small finds antecedent to building A include an Aucissa brooch and a black samian jar with appliqué decoration. Finds associated with the building include some 365 coins, among them a hoard of barbarous radiate minimi, two silver coins of Constantius II and coins as late as Arcadius; the grass-tempered pottery indicates occupation continuing for perhaps a hundred years after this date. Many bronze bracelets were found, but very few bow brooches. Two bronze belt tags with Germanic analogies were also found. Other finds include cosmetic articles, a sheep bell, a clasp knife, a steelyard rod and miscellaneous iron pieces. Glass included pieces of millefiori and of a Rhineland goblet. There were 11 shale bracelets, a jet plaque, a moulded stone stand and a quern stone (room 5). Charred wheat and barley came from the latest period. Analysis of charcoal showed the presence of oak, ash, poplar, hawthorn, box and hazel. There was much scattered coal. Animal bones included ox, sheep, pig, goat, horse, dog, cat, hen, goose and duck. Shellfish included oysters, mussels and whelks.
TBGAS, 89 (1970), 15–89. Archaeol. Review, 6 (1971), 27.
(3) Romano-British Settlement (SO 794027), 3/5 mile E. of (2), has been noted in arable ground. It is marked by a spread of building material and domestic refuse; one 4th-century coin has been found.
TBGAS, 87 (1968), 203–5.

Gotherington. (1) Nottingham Hill Camp.