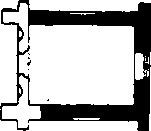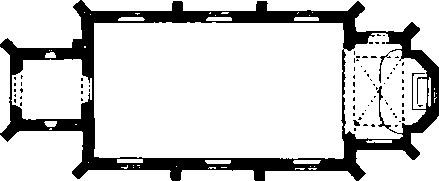An Inventory of the Historical Monuments in Dorset, Volume 1, West. Originally published by Her Majesty's Stationery Office, London, 1952.
This free content was digitised by double rekeying. All rights reserved.
'Fleet', in An Inventory of the Historical Monuments in Dorset, Volume 1, West(London, 1952), British History Online https://www.british-history.ac.uk/rchme/dorset/vol1/pp109-110 [accessed 30 April 2025].
'Fleet', in An Inventory of the Historical Monuments in Dorset, Volume 1, West(London, 1952), British History Online, accessed April 30, 2025, https://www.british-history.ac.uk/rchme/dorset/vol1/pp109-110.
"Fleet". An Inventory of the Historical Monuments in Dorset, Volume 1, West. (London, 1952), British History Online. Web. 30 April 2025. https://www.british-history.ac.uk/rchme/dorset/vol1/pp109-110.
In this section
40 FLEET (E.f.)
(O.S. 6 in. aLII, N.E. bLIII, N.W. cLIII, S.W.)
Fleet is a parish on the coast 7 m. S.S.W. of Dorchester.
Ecclesiastical
c(1) Old Parish Church, now a mortuary chapel, stands at East Fleet. The walls are of local rubble with freestone dressings and the roofs are covered with stone slates. The Chancel is of uncertain but mediaeval date. The church was damaged and partly destroyed by a gale in 1824; in 1827 the chancel was repaired and enclosed by a new W. wall and the rest of the church was demolished, being replaced by a new church (2) on a different site.

The Old Church, Plan
Architectural Description—The Chancel (17¼ ft. by 13¼ ft.) has a 17th or 18th-century E. window; the gable-cross is old. The side walls have each the blocked opening of a former window with a four-centred head.
Fittings—Brasses: See monuments (1 and 2). Monuments: On E. wall—(1) to Margarit (Hyde), wife of Robert Mohun, 1603, stone tablet with broken pediment and urn, brass plate with inscription, shield-of-arms and kneeling figures of man in armour, wife, nine sons and eight daughters; (2) to Maximilian Mohun, 1612, stone tablet as (1), brass plate with inscription, shield-of-arms and kneeling figures of man in armour and wife at prayer-desk, five sons and eight daughters; on S. wall, (3) to Francis Mohun, 1711–2, stone tablet with pendants, cornice, pediment and shield-of-arms.

The Parish Church, Plan
b(2) Parish Church of the Holy Trinity stands 540 yards N.N.W. of the old church. The walls are of ashlar and the roofs are slate-covered. It was built at the expense of the vicar, George Gould, between 1827 and 1829 in Gothic style; Stickland was the architect.
Architectural Description—The Chancel (7½ ft. deep) has recesses in the E., N. and S. walls with arched heads springing from slender attached shafts, the plaster soffits containing cusped panelling; from the forward shafts spring the ribs of the vaulted plaster roof (Plate 112). The chancel-arch has been widened, destroying the W. half of the recesses in the N. and S. walls. The aisleless Nave (40 ft. by 15 ft.) has a plaster roof with two rows of cinquefoil panels. The West Tower (9½ ft. square) is of three stages; across the W. face of the third is a band of stone quatrefoil panels with an angel in the middle holding a blank shield; inside, the ground stage has a panelled plaster ceiling. All the parapet walls are embattled, with pinnacles carried up over the buttresses.
Fittings—Glass: In the W. tower—in W. window, conventional foliage including Tudor rose, reset, 18th-century. Monument: In chancel—on S. wall, to John Gould, son of George Gould and his wife Abigail (Goodden) of Over Compton, 1818, white marble wall-monument (Plate 111) with three figures carved in high relief and partly in the round grouped round an urn, with shield-of-arms in the foreground and inscription-tablet below. Plate: (from old parish church) includes a cup and cover-paten of 1664, a stand-paten or bowl and cover, probably of the same date, modern crosses added on tops of both covers, and a paten of 1732. Royal Arms: In nave—over W. door, in stone, mutilated, 1814–1837. Miscellanea: In tower—on S. wall, white marble tablet recording destruction of old church by storm in 1824, beginning of present church, 1827, and consecration, 1829.
Secular
b(3) School, 60 yards S. of Holy Trinity (2), now disused, has walls of ashlar and slate-covered roofs. An inscription along the upper part of the W. wall records that it was built by Catherine Barbara Jackson in 1844 and enlarged by Wyndham C. Goodden in 1894; approximately two-fifths of the building to the S. comprise the later extension. It is rectangular, with gabled N. and S. ends and angle-buttresses; the parapet walls are embattled. The doorway in the N. and windows in the W. front have two-centred chamfered openings with moulded labels over; above one of the windows is a shield-of-arms of Jackson, and above the doorway a small round window
a(4) Fleet House, nearly 1¼ m. W.N.W. of the old church, is of two storeys with attics; the walls are of stone and the roofs are slate-covered. The house has been very much altered but seems to incorporate a building of the 17th century, which may perhaps be represented by the present S. wing with parts of the E. and W. wings. The E. part of the house is perhaps an 18th-century addition when the house was remodelled. It was again remodelled in 1880 and was restored in 1896. The external features are mainly modern but the cellar-wall, at the W. end of the building, is old and has two 17th-century three-light windows; there is a similar window in the S. wall. Inside the house, the S.E. room on the ground floor has a 17th-century fireplace with moulded jambs and square head. Reset in a garden-wall, W.N.W. of the house, is a 17th-century doorway with moulded jambs and four-centred arch in a square head. The brick stable-building, though dated 1806, was built probably in the 18th century and has a pediment and bell-turret.