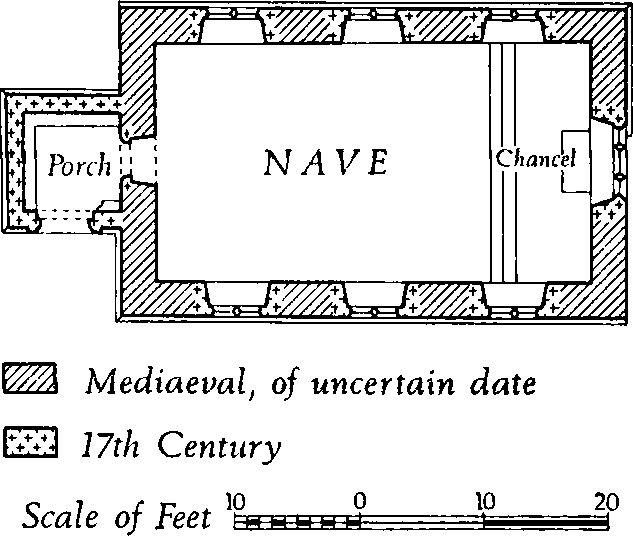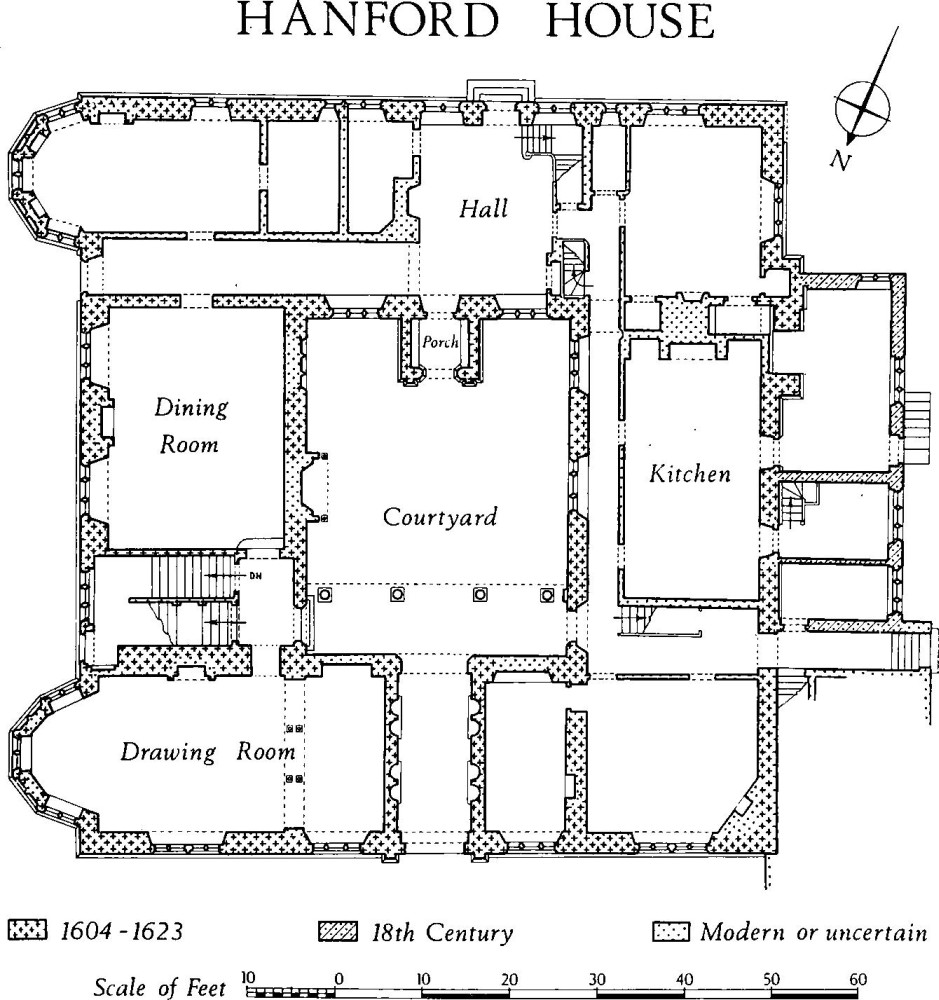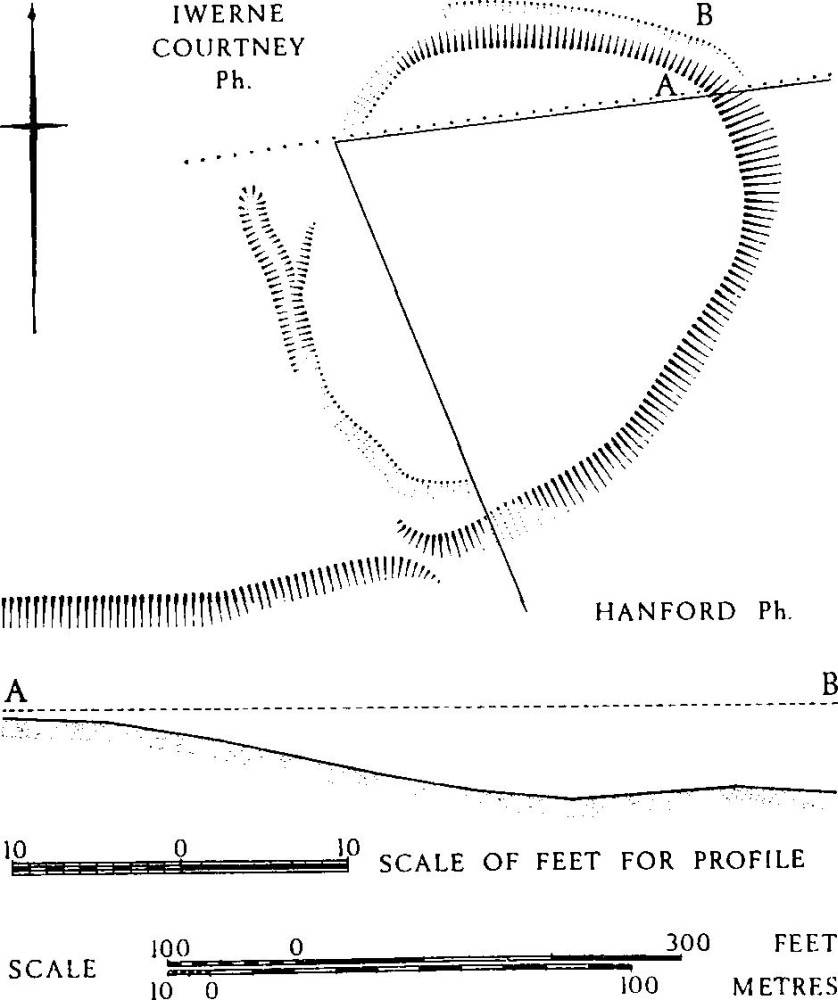An Inventory of the Historical Monuments in Dorset, Volume 3, Central. Originally published by Her Majesty's Stationery Office, London, 1970.
This free content was digitised by double rekeying. All rights reserved.
'Hanford', in An Inventory of the Historical Monuments in Dorset, Volume 3, Central(London, 1970), British History Online https://www.british-history.ac.uk/rchme/dorset/vol3/pp101-105 [accessed 30 April 2025].
'Hanford', in An Inventory of the Historical Monuments in Dorset, Volume 3, Central(London, 1970), British History Online, accessed April 30, 2025, https://www.british-history.ac.uk/rchme/dorset/vol3/pp101-105.
"Hanford". An Inventory of the Historical Monuments in Dorset, Volume 3, Central. (London, 1970), British History Online. Web. 30 April 2025. https://www.british-history.ac.uk/rchme/dorset/vol3/pp101-105.
In this section
20 HANFORD (8411)
(O.S. 6 ins. ST 81 SW, ST 81 SE)
The small parish of Hanford, covering only 600 acres and with an irregular outline, lies across the Chalk saddle between Hambledon and Hod Hills, which reach altitudes of 600 ft. and 450 ft. respectively in the N. and S.E. extremities of the area. To W. and S. the parish is bounded by the R. Stour. The former village lay at the junction of the Chalk and the upper Greensand, overlooking the river; nothing is known of its open fields. The most important monument in the parish is Hanford House.
Ecclesiastical
(1) The Parish Church of St. Michael and All Angels, some 50 yds. N. of Hanford House, has walls of coursed ashlar and is roofed with stone-slates; the walls are probably of mediaeval origin but the church was largely rebuilt in the middle of the 17th century. The crypt is modern.

The Church, Plan
The Nave and Chancel (35 ft. by 19 ft.) are undivided. The 17th-century E. window (Plate 141) is of Gothic form and has three round-headed cinquefoil lights with vertical tracery in a two-centred head; the tracery has trefoil cusping at the top and bottom of each light. The N. and S. walls have each three 17th-century pointed windows of two lancet lights with a plain spandrel light above; the stone jambs and mullions are moulded externally and hollow-chamfered internally. The splayed reveals and rear arch of the central doorway in the W. wall probably survive from the mediaeval structure, but the elliptical door-head and continuous moulded jambs are of the 17th century. The W. gable is surmounted by an open stone bell-cote with a horizontal head resting on cyma-profiled imposts. The 17th-century West Porch (7 ft. square) is entered from the S. through an elliptical headed opening (Plate 141) with a moulded archivolt which springs from bold cyma cornices; these rest on pulvinated frieze-blocks, and jambs moulded to represent the vertical and horizontal members of an eared architrave, the horizontal mouldings of the lintel being returned on the reveals. The porch has a flat roof concealed by a parapet with a moulded string-course and capping. A reset stone in the parapet is inscribed ANNO DO. 1650.
Fittings—Bell: pear-shaped, without inscription, probably 13th century. Door: with incised fleur-de-lis wrought-iron hinges, mediaeval; woodwork 17th century. Graffiti: In W. porch, several 17th and 18th-century dates and initials. Plate: includes 19th-century reproduction of Elizabethan cup, also paten of 1721.
Secular
(2) Hanford House (845111) is set on ground which falls away to S. and E. to the R. Stour, about ¼ m. away. The mansion has stone walls and is roofed with stone-slates; it has two principal storeys with attics and cellars and is planned around a square courtyard, on the model of an Italian palace. It was built for Sir Robert Seymer between 1604 and 1623. In the 18th century a staircase was renewed and a service wing was added on the W. Extensive remodelling of the interior took place in the 19th century, and in 1873 the courtyard was roofed over and a wooden gallery was inserted on the N., possibly in place of an earlier one. At the same time the leaded casements were removed from many of the mullioned windows and sashes were substituted.
Hanford House, distinguished as a well-preserved example of an early 17th-century country house, is also of importance for its plan. The Italian idea of a small enclosed courtyard is interpreted in a manner appropriate to a northern climate, large inward-looking windows on the ground and first floors taking the place of the open loggias of the south. The strict symmetry and the slightly ponderous grandeur of this mediumsized house well illustrate the attitude of English architects toward houses for the affluent in the early Jacobean period.
The North Front, of fine-jointed ashlar with traces of stucco rendering, presents a symmetrical composition comprising a two-storey, pedimented centrepiece, perhaps, a later 17th-century insertion, and two main flanking bays, all crowned by three equal gables (Plate 135). It has a hollow-chamfered plinth, continuous moulded string-courses at first and second floor levels and a continuous moulded coping to the gables and intervening parapets. All the windows have square heads and hollow-chamfered jambs and mullions. The classical centrepiece contains a round-headed gateway with a rusticated arch springing from moulded imposts and shafted jambs. The archway is flanked by Doric pilasters with an entablature. Superimposed Ionic pilasters on the first floor support a pedimented entablature and flank a transomed two-light window with a moulded architrave and a shaped apron. On the ground floor, transomed three-light windows open to each side of the central archway, and coupled pairs of transomed two-light windows are set axially in the gabled flanking bays. The same arrangement obtains on the first floor, and in each gable is a single four-light window, without transom, under a square label with returned stops. Two lead rainwater heads bear the Stuart royal arms and the date 1623.
The ashlar-faced East Front has string-courses returned from the N. front. The façade is crowned by four gables and at either end is a five-sided projection; that to the N. is central with the N. gable but the S. projection is set asymmetrically under the S. gable. Both projections are of two storeys with cellars and have hollow-chamfered transomed two-light windows in each side on each floor, the alternate windows being blind. Between the terminal projections and under the two central gables each principal storey has three transomed three-light windows, with mouldings as before. Doorways occur between the projections and the adjacent ground-floor windows. The doorway to the N. has a hollow-chamfered four-centred head in a square surround and a hollow-chamfered two-light stone window above it. The original oak door has twelve panels with moulded nail-studded ribs. The corresponding doorway to the S. has been renewed and slightly enlarged but the window above it is original. Each gable has a two-light attic window with a hood-mould and at the apex of each gable is a pair of cylindrical stone chimneys, united by a thin rectangular stone cornice. Of four lead rainwater heads three are embossed with the Seymer crest, a winged cap of estate; they discharge into a horizontal lead gutter decorated at intervals with embossed leopard masks.
The South Front is of coursed rubble; the plinth continues from the E. front but there are no string-courses. The fenestration is less regular than that already described and the windows, with and without transoms, are of two and three lights with moulded labels and returned stops. A doorway with a four-centred head is modern. On the W. side of the house the ground floor is masked by an ashlar-faced 18th-century service wing of one storey. Over this rises the three-gabled West Front, of coursed rubble with many irregularly disposed windows; a projection with a weathered stone roof originally contained garderobes.
The internal Courtyard, now roofed to form a hall, is entered from the N. gateway through a covered carriage-way with finely jointed ashlar walls containing eight paired niches with shell heads. A modern fireplace has been inserted on the E. side of the court, a gallery supported on columns has been added on the N. side and the lower storey has been lined with panelling; all these additions are probably of 1873, but several original windows have been retained. Facing the carriage-way on the S. side of the court is a two-storied Porch (Plate 136) with a hollow-chamfered plinth, and moulded string-courses at first and second floor levels. On the ground floor it has a round-headed archway with a plain keystone and moulded imposts, the mouldings of the head being continued on the jambs to terminate at run-out stops. Flanking the opening, fluted Ionic pilasters support an entablature with a strapwork frieze. Above the cornice and flanked by strapwork scrolls is a moulded square panel containing an achievement-of-arms of Seymer quartering Attwater and Lymbergh (Plate 48); the panel is surmounted by a modillion cornice on which is a couched lion in full relief. On the first floor the porch has a transomed three-light window and above, now hidden by the ceiling, is a gable with a three-light window. On each side of the porch are transomed three-light ground and first-floor windows. Similar windows occur on the other three sides of the court; originally each side probably had three openings on the ground and first floors, and a single attic window in a gable, but many of the windows have been suppressed.
The round-headed doorway from the porch into the South Range has a moulded head and jambs with run-out stops; on the W. jamb is scratched 'Jonathan Bartlett, July 2, 1677'. The nail-studded door has vertical outer planks and horizontal inner planks cut to a round head and hung on iron strap-hinges; the vertical joints are covered with hollow-chamfered ribs. The stairs in the hall to which this doorway leads are of the first half of the 18th century; they have cut strings, moulded and twisted balusters and a moulded handrail with a fist-shaped terminal scroll. In the East Range, the original dog-leg staircase (Plate 82) has square newel posts with reeded decoration; those at the main landings and half-landings have vase-shaped finials while the two intervening newels, where there are quarter-landings, run continuously between the floors, except at the top where they too have vase finials. The handrail is heavily moulded and intersects the close-string, which is decorated with fluting. Heavy turned balusters are spaced one to each tread.

Hanford House
The Drawing-room at the E. end of the N. range is entered from the staircase hall through a mid 18th-century doorway with an eared and moulded architrave surmounted by a pulvinated laurel-leaf frieze and a pediment. The marble fireplace is of the late 18th century and has caryatid pilasters supporting a bacchic frieze. At the W. end, the room has been enlarged by removing the party-wall with the adjoining room and substituting slender cast-iron columns of c. 1870.
On the first floor, the chamber over the drawing-room contains an original carved stone fireplace surround and overmantel (Plate 74). Terminal figures rising from pilasters support an entablature with a heavy strapwork apron; strapwork also appears in the frieze, and the cornice has wave and leaf mouldings. Over this rises a colonnade of small Corinthian columns set in pairs to compose a central aedicule and smaller aedicules at each end; each aedicule contains a shell-headed niche. The two intercolumniations between these features contain half-length figures, in high relief, of soldiers wearing classical armour. The geometrical plaster ceiling (Plate 70) is contemporary; it is decorated with intersecting ribs which converge on pendant bosses, the polygonal panels enclosing conventionalised sprays of foliage. The cornice has a vine-scroll frieze. The adjoining chamber to the W. also has an early 17th-century ceiling with geometrical rib patterns enclosing arabesques, fleurs-de-lis, scrolled cartouches, cherub heads and roundels with male and female heads. The chamber at the centre of the E. range is lined on three sides with mid 17th-century panelling, and on part of the W. side with 18th-century panelling; that of the earlier period is in five heights with a frieze and a cornice and is divided into bays by pilasters. In the S. range a small doorway leading into the room over the porch has a four-centred head and an early 17th-century oak plank door. Stairs to the attics continue the line of the 18th-century S. staircase, but above first-floor level the 17th-century stairs survive; they have close strings and heavy turned balusters.
To the S. of the house a late 18th-century walled garden has a scrolled wrought-iron Gate, perhaps Italian and also of the 18th century.
The Stables to the W. of the house date from the late 16th century and were originally a barn. Above a deep chamfered plinth of ashlar and coursed rubble the walls are of brick with ashlar quoins and dressings; the tiled roofs have stone-slate verges. Wings, perhaps former porches, project E. and W. near the ends of the main range. All openings are modern and much of the brickwork has been renewed.
(3) Ice House (85361124), of brick, consists of a circular domed chamber (14 ft. diam.) sunk in the ground. The entrance is on the N. side. It is probably of the early 19th century and from its position appears likely to have served both Hanford House and Stepleton House (see p. 132).
Mediaeval and Later Earthworks
(4) Settlement Remains of the former hamlet of Hanford (845111) lie immediately N. of (1). A population of eight is recorded in 1086 (D.B. I, f. 79a) and the same number of taxpayers is listed in 1333. The tax paid in 1428 indicates by the terms of the Subsidy that there still were more than ten inhabitants (Feudal Aids, 1284–1431, II, 83). By 1650 Hanford House was the only inhabited building in the parish (Hutchins IV, 63).
The earthworks of the settlement, covering some four acres, include a hollow-way 80 yds. long, 20 ft. wide and 2 ft. deep, orientated N.E.–S.W. A mutilated scarp, 2 ft. to 3 ft. high, lies 30 yds. to the S.E. and parallel with the hollow-way. To the N.W. are three rectangular closes, 30 yds. long and 20 yds. wide, divided by low scarps, ½ ft. to 2 ft. high and bounded on the N.W. by a bank 10 ft. wide and 3 ft. high. Beyond this are fragmentary traces of two other closes, up to 100 yds. long and 30 yds. wide, bounded by low banks.
Further W. is an area of irregular hollows, mounds and scarps which may also be part of the former settlement.
Roman and Prehistoric
(5) Site of Romano-British Building (86051018), with occupation debris and inhumation burials, known locally as 'Great Bournes', was discovered in 1860 on the S.E. slopes of Hod Hill. The building had internal divisions indicating several rooms; stone roofing tiles were found and also the remains of a furnace with iron bars joined together like a grating, and a metallic mass of slag. Finds included shale bracelets and spindle whorls and 'amulets in coarse pottery', presumably loom weights. Higher up the hill were eight inhumations and Constantinian coins (Hutchins I, 309).
Undated

(6) Enclosure (855115), roughly circular and of 2 acres internally, lies between 450 ft. and 500 ft. O.D. near the tip of the S.E. spur of Hambledon Hill, on ground sloping S. and E. (see general plan on p. xxxix); it is now largely destroyed. Except for a gentle rise to the W. the ground falls fairly rapidly away on all sides. The enclosure is defined by a scarp, presumably once a bank, and an external ditch, best preserved on the N. where it reaches the spur top and crosses the parish boundary with Iwerne Courtney. Here the scarp is about 5 ft. high, the ditch about 30 ft. across and 1 ft. deep. S. of the parish boundary it has been severely reduced by ploughing and is visible only as a long low scarp, 3 ft. high, within the modern field angle. On the N.W., where nearly 100 ft. of the scarp has been completely destroyed, the ditch swings outwards perhaps to form part of an original entrance-work. On the S. side, interpretation of the line of the enclosure is complicated by a low scarp, with a narrow terraceway below it, running in to meet it from the W. This feature remains unexplained and is not certainly contemporary.