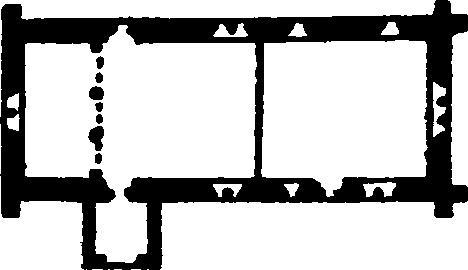An Inventory of the Historical Monuments in Essex, Volume 1, North West. Originally published by His Majesty's Stationery Office, London, 1916.
This free content was digitised by double rekeying. All rights reserved.
'Ovington', in An Inventory of the Historical Monuments in Essex, Volume 1, North West(London, 1916), British History Online https://www.british-history.ac.uk/rchme/essex/vol1/pp205-206 [accessed 30 April 2025].
'Ovington', in An Inventory of the Historical Monuments in Essex, Volume 1, North West(London, 1916), British History Online, accessed April 30, 2025, https://www.british-history.ac.uk/rchme/essex/vol1/pp205-206.
"Ovington". An Inventory of the Historical Monuments in Essex, Volume 1, North West. (London, 1916), British History Online. Web. 30 April 2025. https://www.british-history.ac.uk/rchme/essex/vol1/pp205-206.
In this section
56. OVINGTON. (E.a.)
(O.S. 6 in. v. S.E.)
Ovington is a small parish, with no village, on high ground about 7 m. W. of Sudbury.
Ecclesiastical
(1). Parish Church of St. Mary the Virgin stands near the middle of the parish. The walls are of flint and pebble rubble, mostly covered with plaster; the dressings are of limestone and clunch; the roofs are tiled. Much of the walling of the Nave is possibly of the 12th century, but there is no detail of that date in situ. In the second half of the 14th century the Chancel was rebuilt, and is the same width as the nave. The South Porch and Bell-turret were added probably in the 18th century. The church was restored in the 19th century when the E. wall was either re-faced or rebuilt.

The Church, Plan
Architectural Description—The Chancel and Nave (52½ ft. by 18½ ft.) are without structural division, but the ritual chancel is about 22 ft. long. In the E. wall is a modern window. In the N. wall are three windows, the two eastern are each of one cinquefoiled light and of mid or late 14th-century date, much restored; the westernmost window is of late 14th-century date, partly restored, and of two trefoiled ogee lights with simple tracery in a segmental-pointed head. Further W. is the late 14th-century N. doorway, which has moulded jambs and two-centred arch with a moulded label; it is now blocked. In the S. wall are three windows; the easternmost and westernmost are of the same date and detail as the westernmost window in the N. wall; the second window is similar to the eastern windows in the N. wall, but has been almost completely restored. Between the two eastern windows is a late 14th-century doorway with moulded jambs and four-centred arch under a moulded label; W. of the westernmost window is the S. doorway, uniform with the N. doorway, but not blocked. In the W. wall is a window, entirely modern, except the 14th-century sill, splays, and moulded two-centred rear arch with a moulded label.
The Bell-turret, at the W. end of the nave, is supported by four rough posts, with a moulded cross-beam above the two eastern posts.
The South Porch is timber-framed and plastered, and probably of the 16th century. The outer entrance has a cambered lintel and the side-walls have chamfered wall-plates.
Fittings—Bell: One, by Miles Graye, 1631. Chest: At W. end—plain and iron-bound, lock and two hasps, date uncertain. Doors: In two doorways in S. wall—both plain, possibly 14th-century, but restored. Font: rough, with circular bowl and square base, having bosses at the angles, probably 12th-century, plinth modern. Glass: In easternmost window in S. wall—in tracery, one piece of foliated design, in situ, late 14th-century. Monuments and Floor-slabs. Floor-slabs: At E. end—(1) to Hannah (Hunt) wife of Timothy Felton, 1683, John their son, 1684, Timothy Felton, her husband, 1694, and their daughter, 18th-century; (2) to Timothy Felton, 1683, Susannah, his wife, 1665, and Easter, his daughter, wife of Giles Furmin, 1713. In churchyard—S.W. of porch, (3) to . . . Porter, late 17th-century, broken and fragmentary. Piscina: In chancel, with moulded jambs and square head, circular foiled drain, 14th-century. Sedile: In S. wall— sill of easternmost window carried down to form seat. Miscellanea: On sill of E. window—stone with square sunk bowl and groove or drain at back, possibly 12th-century. Built into S.W. buttress, octagonal stone shaft with scalloped capital, 12th-century.
Condition—Fairly good.
Secular
Monuments (2–7).
The following monuments, unless otherwise described, are of the 17th century, and of two storeys, timber-framed and plastered, with tiled or thatched roofs. Some of the buildings have exposed ceiling-beams, wide fireplaces and original chimney-stacks.
Condition—Good, or fairly good.
(2). Upper Farm, house, now two tenements, 500 yards E.S.E. of the church, was built late in the 16th or early in the 17th century, on a Tshaped plan, with the cross-wing at the E. end. It has modern additions on the S. side, and at the end of the W. wing. The original S. chimney-stack has two octagonal shafts, now reduced in height; the caps are modern.
(3). Cottage, now two tenements, ¼ m. S.S.E. of (2), with a modern addition on one side.
(4). Cottage, now three tenements, 180 yards S.S.E. of (3), with a modern addition on the W. side.
(5). Cottage, 500 yards S. of the church, with an 18th-century addition at the S.W. end. The original central chimney-stack has grouped diagonal shafts, rebuilt at the top.
(6). Cottage, S. of (5).
(7). Hole Farm, house, 150 yards S.W. of (5). At the N.E. end is an 18th-century addition, extended towards the S.E. in the 19th century.