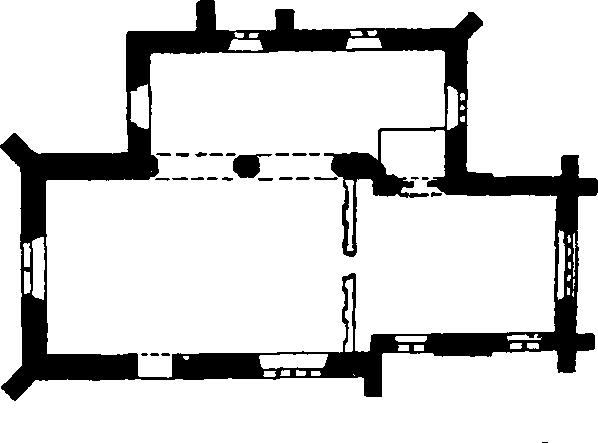An Inventory of the Historical Monuments in Essex, Volume 4, South east. Originally published by His Majesty's Stationery Office, London, 1923.
This free content was digitised by double rekeying. All rights reserved.
'East Hanningfield', in An Inventory of the Historical Monuments in Essex, Volume 4, South east(London, 1923), British History Online https://www.british-history.ac.uk/rchme/essex/vol4/pp35-36 [accessed 30 April 2025].
'East Hanningfield', in An Inventory of the Historical Monuments in Essex, Volume 4, South east(London, 1923), British History Online, accessed April 30, 2025, https://www.british-history.ac.uk/rchme/essex/vol4/pp35-36.
"East Hanningfield". An Inventory of the Historical Monuments in Essex, Volume 4, South east. (London, 1923), British History Online. Web. 30 April 2025. https://www.british-history.ac.uk/rchme/essex/vol4/pp35-36.
In this section
24. EAST HANNINGFIELD. (D.b.)
(O.S. 6 in. lxi. N.W.)
East Hanningfield is a parish and small village 5 m. S.E. of Chelmsford. The ruined church is interesting.
Ecclesiastical
(1). Parish Church of All Saints (Plates, pp. xxxiii, 33) stands 1 m. S.S.W. of the village. The walls of the nave are of pudding-stone and pebble-rubble; the rest of the building is of brick; the dressings are mainly of brick; the roof of the chancel is slate-covered. The Nave judging from the thickness and materials of the walls and the presence of a wall-painting of c. 1300, must be of the 13th century or earlier. Early in the 16th century the Chancel was re-built and the North Aisle added. The church was burnt in 1883 and since that date the whole building, except the chancel, has remained roofless and ruinous; the chancel was cut off by a modern wall and re-roofed.
Among the fittings the wall-paintings are noteworthy.

The Church, Plan
Architectural Description—The Chancel (23 ft. by 17½ ft.) is of early 16th-century date and of red brick. The E. window has moulded jambs, four-centred arch and label; the rest of the window is modern. The side walls have each a broad flat projection about the middle of the length and finished with a crenelated top. In the N. wall is a two-centred brick archway; the responds have each an attached shaft with moulded capital and base, covered with cement; the arch is now blocked. In the S. wall are two windows both of two four-centred lights, the eastern with a square head and a moulded label and the western with a four-centred head; between them is a blocked doorway with jambs and four-centred arch of two chamfered orders. There is no chancel-arch.
The Nave (41 ft. by 22½ ft.) has an early 16th-century N. arcade (Plate, p. 33) of brick and of two bays with four-centred arches of three orders, the two outer plain and the inner chamfered; the middle octagonal column or double respond has a moulded capital and base; the responds have attached half-round shafts. In the S. wall is an early 16th-century brick window of four four-centred lights in a square head with a moulded label. The S. doorway is modern and on the external wall are the marks of the gable of a former porch. In the W. wall is a window, modern except for the splays and two-centred rear-arch probably of the 14th century.
The North Aisle (13¼ ft. wide) is of early 16th-century date and has in the E. wall a window of three four-centred lights in a square head with a moulded label; one mullion has been destroyed. In the N. wall are two windows, the eastern of stone and of two cinque-foiled lights in a square head with a moulded label, all 15th-century work re-set; the western window is similar but all of modern stone. In the W. wall is a brick window with a segmental-pointed head, much restored and without a mullion.
Fittings—Brass: Loose in chancel—to Richard Brydges, 1606, Councellor at Law, inscription only; slab with indent on floor. Painting: In nave— on S. wall, extensive remains (Plate, p. 104) of figure-subjects in red or brown lines on white plaster; on E., Adam and Eve and the same figures with spade and spindle; remains of large figures of St. Catherine crowned, with her wheel, and a gabled canopy with side shafts; further W., the sacrifices of Cain and Abel with flames rising from a lamb and sheaves of corn; small remains of other figures and two pieces of a band of running-foliage ornament, late 13th or early 14th-century. Piscinae: In chancel—double recess of re-used 15th-century window-material, with cinque-foiled heads, no drains. In nave—in S. wall, with chamfered two-centred head, possibly 14th-century, no drain. Plate: includes a large cup of late 17th-century date and an old brass alms-bason of foreign origin. Stoup: In nave— E. of S. doorway, recess with roughly plastered two-centred head, bowl broken, early 16th-century.
Condition—Of chancel, bad; of nave, roofless and ruinous.
Secular
(2). Homestead Moat, at Great Claydons Farm, 1,100 yards W. of the modern church.
(3). Willis Farm, house (Plate, p. 57), 400 yards S. of the modern church, is of two storeys; the walls are timber-framed and plastered; the roofs are tiled. It was built probably in the 16th century on an L-shaped plan with the wings extending towards the S. and W. and a staircase-block in the angle. A modern addition makes the plan roughly rectangular. The upper storey projects at the N. end of the S. wing. On the E. side is an original chimney-stack with two diagonal shafts on an embattled base.
Condition—Good.
(4). Rails Farm, house (Plate, pp. xxxiv–v), on opposite side of the road and 100 yards S.E. of (3). The house is of two storeys, timber-framed and plastered; the roofs are tiled. It was built probably in the 16th century on a T-shaped plan with the cross-wing at the N. end. It appears to have originally extended further S. where there is now a low modern addition. The upper storey projects on the W. side of the main block and at the E. end of the cross-wing; at the S. end of the W. front is a gabled two-storeyed porch. On the N. side is an original chimney-stack with two diagonal shafts.