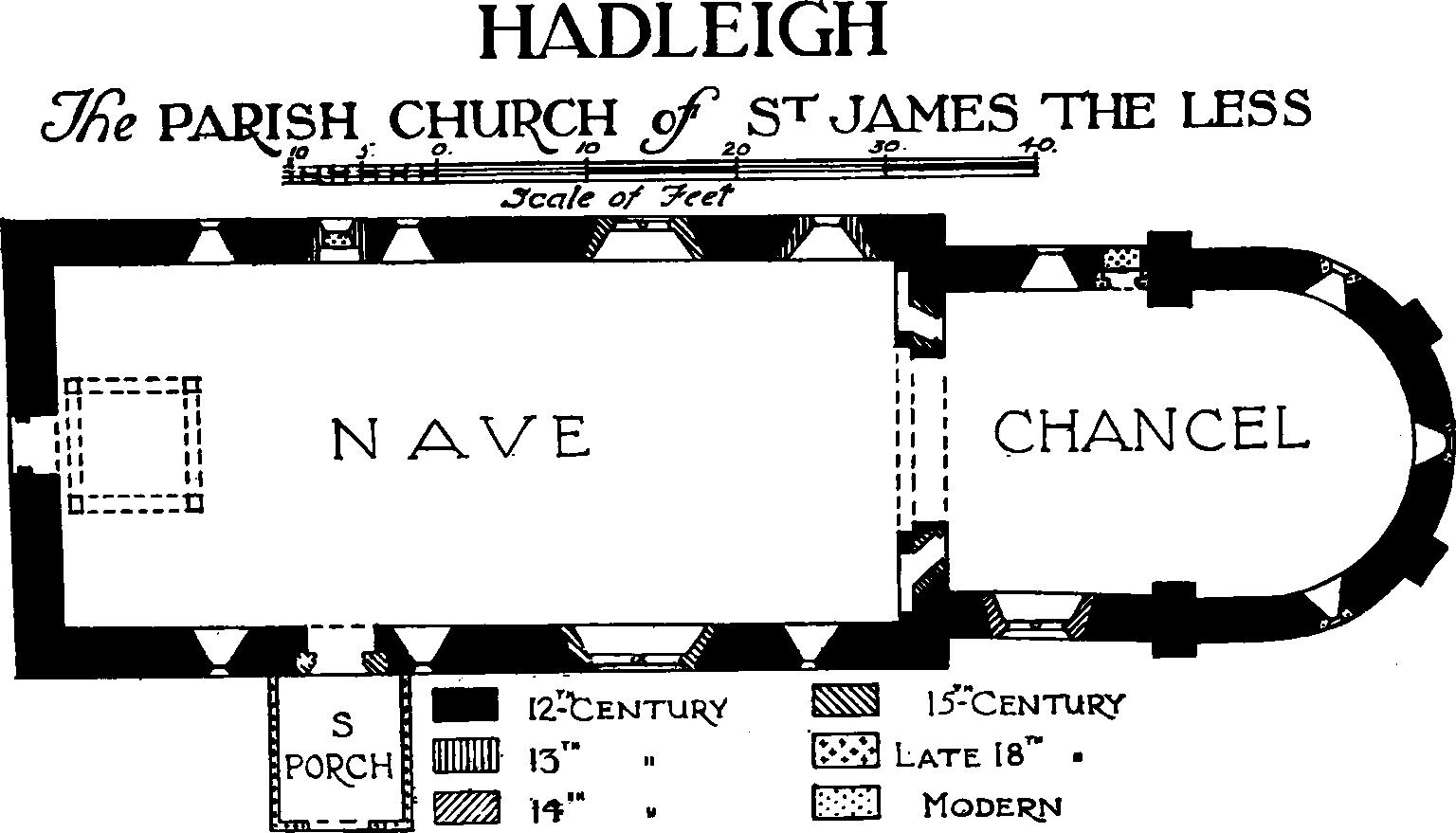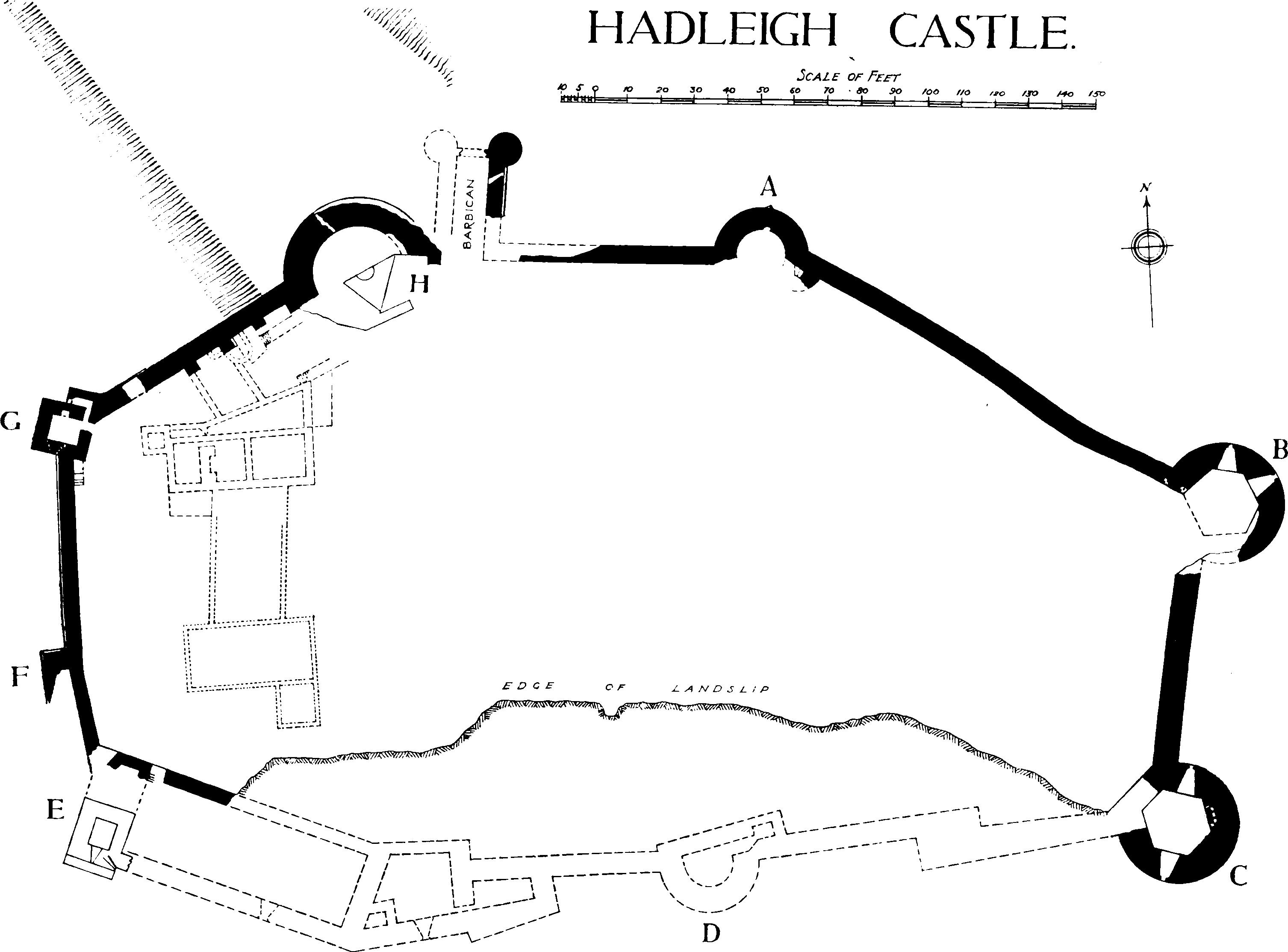An Inventory of the Historical Monuments in Essex, Volume 4, South east. Originally published by His Majesty's Stationery Office, London, 1923.
This free content was digitised by double rekeying. All rights reserved.
'Hadleigh', in An Inventory of the Historical Monuments in Essex, Volume 4, South east(London, 1923), British History Online https://www.british-history.ac.uk/rchme/essex/vol4/pp62-66 [accessed 30 April 2025].
'Hadleigh', in An Inventory of the Historical Monuments in Essex, Volume 4, South east(London, 1923), British History Online, accessed April 30, 2025, https://www.british-history.ac.uk/rchme/essex/vol4/pp62-66.
"Hadleigh". An Inventory of the Historical Monuments in Essex, Volume 4, South east. (London, 1923), British History Online. Web. 30 April 2025. https://www.british-history.ac.uk/rchme/essex/vol4/pp62-66.
In this section
36. HADLEIGH. (E.d.)
(O.S. 6 in. (a)lxxvii. N.E. (b)lxxvii. S.E.)
Hadleigh is a small parish and village on the N. side of the River Thames, N. of Canvey Island and 4 m. W. of Southend-on-Sea. The church and the Castle are the only monuments, the latter being of exceptional interest.
Ecclesiastical
a(1). Parish Church of St. James the Less (Plate, p. 61) stands in the village. The walls are of mixed rubble with limestone dressings and the roofs are tiled. The whole church, including Apse, Chancel and Nave, was built about the middle of the 12th century. The bell-turret is probably of the 16th century. The church has been restored in modern times and the South Porch is of late 18th-century date.
The building is interesting as a complete 12th-century church with an apse and among the fittings the paintings are noteworthy.

Hadleigh, the Parish Church of St. James The Less
Architectural Description—The Apse (17¼ ft. by 20½ ft.) has flat pilaster buttresses and three round-headed windows, completely restored externally, but with old splays. Between the apse and the chancel are plain responds with moulded imposts.
The Chancel (14 ft. by 20½ ft.) has in the N. wall a round-headed 12th-century window much restored; E. of it is a blocked doorway, all of modern stonework. In the S. wall is a partly restored early 14th-century window of two cinque-foiled lights with tracery in a two-centred head with a moulded label. The 12th-century chancel-arch is semi-circular and of two plain orders; the responds have moulded imposts; flanking it are two round-headed arches, each having a squint (Plate, p. 104) with a circular foiled opening of the 15th century on the E. face.
The Nave (56¼ ft. by 24¼ ft.) has in the N. wall four windows; the easternmost is an early 13th-century lancet-window; the second window is of the 15th century and of two cinque-foiled lights with vertical tracery in a square head with a moulded label and head-stops; the two western windows are single round-headed 12th-century lights and between them is the late 13th-century N. doorway with chamfered jambs and two-centred arch; it is now blocked; on the E. splay is a small diapered design. In the S. wall are four windows, the easternmost and the two western are similar to the western windows in the N. wall, but the easternmost is much restored; the second window is of early 15th-century date, much restored and of two trefoiled ogee lights with vertical tracery in a square head; the early 15th-century S. doorway has moulded jambs and two-centred arch with a moulded label and defaced head-stops, the round rear-arch is of the 12th century. In the W. wall is a 12th-century round-headed doorway of two plain orders, much restored; above it is a 12th-century window similar to those in the N. wall; in the gable is a blocked opening. The bell-turret at the W. end of the nave stands on four oak posts and framing, probably of the 17th century.
Fittings—Bell: one, inaccessible, but said to be by John Wilnar, 1636. Bracket: In apse—with double roll on the soffit, 12th-century. Door: In N. doorway—of overlapping nail-studded battens, probably 16th-century. Font: made up of octagonal bowl, separate lower part carved with stiff-leaf foliage, probably re-cut, 13th-century, stem and base modern. Niches: In apse—in E. wall, with cinque-foiled and sub-cusped head and sunk spandrel, 15th-century unfinished. In nave—in E. wall, small with cusped head, 15th-century. Paintings: In nave—on W. splay of N.E. window, upper part of figure of St. Thomas of Canterbury, with early mitre, pall and cross-staff, inscription above, "Beate Tomas," c. 1200. In head of third window in N. wall, remains of figure, possibly angel, etc., probably 13th-century. On wall-face further W., traces of a trefoiled canopy and a nimbed head, 14th-century. Plate: includes cup and cover-paten, the latter of 1568, the cup without date-mark but of same period, both with band of engraved ornament. Royal Arms: In nave—at W. end, of Queen Anne after the Union, painted on canvas. Stoup: in S. porch—with cinque-foiled head, 15th-century, basin removed.
Condition—Good.
Secular

Hadleigh Castle.
(2). Hadleigh Castle (Plates, pp. 64–5) stands 1,100 yards S. of the church and is built at the end of a spur projecting from the rising ground overlooking the River Thames and Canvey Island from the N. It evidently consisted of a strongly fortified bailey, polygonal on plan and enclosing an area 350 ft. from E. to W. and 150 ft. wide, and surrounded by a thick curtain wall with projecting towers at the angles. The entrance was on the N. side and the approach was protected towards the S. by a wedge-shaped ramp, partly artificial, which projected to the N.W. The site, which slopes away from the walls on all sides, added greatly to the strength of the Castle as a fortified building. No part of the existing structure appears to be earlier than the 14th century, when the whole Castle was reconstructed. There is documentary evidence of the progress of the work in 1365–6 (E.A.S.T., N.S., i, 86 et seq.).
The Castle is of exceptional interest, being the only work of its type in the county.
The walls and towers are of Reigate stone and ragstone, with some chalk, used internally. The original height of the towers and walls is uncertain; none of the buildings is now complete, and in places the foundations only remain.
The Castle was entered through a Barbican at the W. end of the N. wall, and on the W. of the barbican was a strong tower (H.) commanding the approach. The entrance gateway was 10 ft. wide and flanked on either side by a small circular turret, but only the lower part of the E. wall of the barbican and E. turret remain, though the position of the W. wall is marked by a slight rise in the ground and the entrance by two stones with rebates for the gate or portcullis. The lower part of the walls of the barbican were battered externally, and in the E. wall immediately S. of the entrance tower is a square-headed, splayed loop. Nothing definite can be said about the plan or height of the Tower H. immediately S.W. of the entrance, but part of the outer wall remains and projects in a semi-circle beyond the curtain-wall, and within the area are remains of platforms and possibly of the base of a pier to carry the vault. The E. side has been pulled down to within a few feet of the ground, but the springing of a vault is indicated in the upper part on the W. side with traces of an internal string-course below and a window above. E. of the barbican at the angle of the N. and N.E. curtain-walls is the Tower A., projecting outwards in a semi-circle of 28 ft. in diameter, but little more than the foundations of both the N. wall, and the tower with the two lowest steps of a stair at the S.E. corner remain above the ground. The N.E. curtain-wall is in places 6 ft. high, but has been stripped of the greater part of its facings.
The Tower B. at the junction of the N.E. and E. walls is internally hexagonal on plan and projects outwards in a three-quarter circle of 36 ft. diameter. The greater part of the wall on the N. and E. is standing and is of three storeys with a slightly projecting plinth having a band of knapped flint above it, and a plain string-course marking the upper storeys. On the ground-floor are two small square-headed windows only visible externally, and on the first floor are two similar windows with wide internal splays and segmental rear-arches. On the top stage is a single window, similar to the others and a wide recess for a fireplace. In the thickness of the wall on the E. side is a flue, and on the W. side are traces of a stair-turret.
The Tower C. at the S. end of the E. curtain-wall is of three storeys and is similar to tower B., though practically the whole of the outer wall remains. On the ground-stage are two square-headed windows and in each of the two upper storeys are four windows and traces of a fifth. On the top storey the segmental rear-arches retain their original dressings. In the N.E. side of the wall are two flues and on the S. side a garde-robe shaft or shafts discharging through three square-headed openings with steeply sloped sills in the outer face of the plinth. On the same side are indications of a former stair-turret. A landslide has carried practically the whole of the S. side of the bailey down the hill for a distance of about 40 ft. The foundation of the S. walls and structure, however, can here be traced, including the semi-circular Tower D. (which was immediately opposite and apparently of similar design to the corresponding tower A. on the N. side of the bailey), the lower parts of the walls of several buildings situated at the S.W. corner of the castle and the basement of the small square Tower E. at the S. end of the W. curtain-wall. These buildings projected on the S. beyond the inner face of the building. The basement of the Tower E. consisted of two rooms, part of the northernmost one of which is still in situ and has a floor paved with yellow brick. In the wall of the fallen portion are two small openings, now facing S., and on the E. side is a small garde-robe chute. Under the floor is a cavity. The curtain-wall on the W. is considerably thinner than those on the N.E. and S. of the building and stands only a few feet above the ground. At the S. end are the lower parts of the walls of the rectangular projection F., the purpose of which is doubtful, and at the N. end, at the junction with the N.W. wall, the lowest storey of the small square Tower G. This has one room, with traces of a fireplace in the N. wall, and, opening out of it on the N., a smaller chamber, probably a garde-robe. Against the curtain-wall, at the S.E. corner of the tower are the lower steps of a staircase leading to the parapet walk. The N.W. curtain-wall, between the towers G. and H., is preserved to a considerable height, and has, projecting from the S.E. face, three buttresses. Adjoining this wall extensive foundations of kitchen buildings, shown in the plan, were uncovered about 1863 and the lines of an adjoining hall and solar wing were visible in the turf in 1921–2.
Condition—The whole work is now in a ruinous condition and the tower B. is in imminent danger of collapse, owing to the unstable nature of the underlying London clay.
Hanningfield, see East Hanningfield, South Hanningfield, and West Hanningfield.