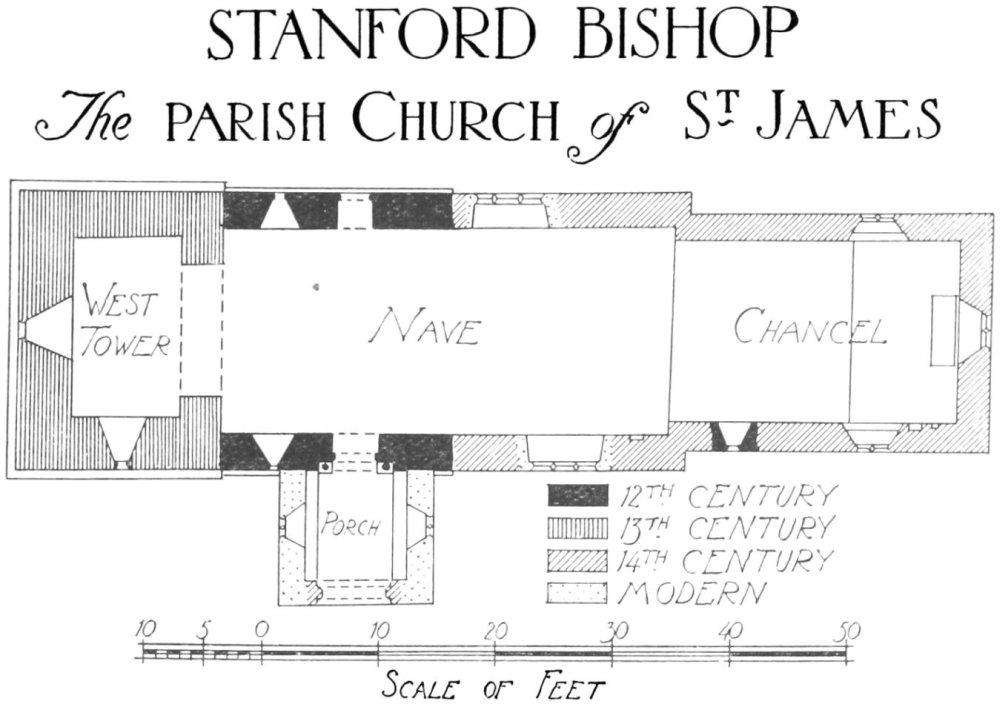An Inventory of the Historical Monuments in Herefordshire, Volume 2, East. Originally published by His Majesty's Stationery Office, London, 1932.
This free content was digitised by double rekeying. All rights reserved.
'Stanford Bishop', in An Inventory of the Historical Monuments in Herefordshire, Volume 2, East( London, 1932), British History Online https://www.british-history.ac.uk/rchme/heref/vol2/pp170-172 [accessed 27 July 2024].
'Stanford Bishop', in An Inventory of the Historical Monuments in Herefordshire, Volume 2, East( London, 1932), British History Online, accessed July 27, 2024, https://www.british-history.ac.uk/rchme/heref/vol2/pp170-172.
"Stanford Bishop". An Inventory of the Historical Monuments in Herefordshire, Volume 2, East. (London, 1932), , British History Online. Web. 27 July 2024. https://www.british-history.ac.uk/rchme/heref/vol2/pp170-172.
In this section
72 STANFORD BISHOP (D.b.)
(O.S. 6 in. (a)XXI, S.E., (b)XXVIII, N.E.)
Stanford Bishop is a parish on the E. border of the county 3 m. S.E. of Bromyard. The church, dating from the 12th century, is the principal monument.
Ecclesiastical
a(1). Parish Church of St. James stands in the S.W. part of the parish. The walls are of local sandstone rubble, with dressings of the same material and the roofs are tiled. The western part of the existing Nave dates from the 12th century. In the 13th century the West Tower was built, perhaps on the site of the W. half of the early nave. Early in the 14th century the Chancel and the E. half of the existing nave were re-built; a S. porch was added at the same time. The church was restored in 1867 and 1885 and the South Porch was re-built.
Architectural Description—The Chancel (24¼ ft. by 15½ ft.) has an early 14th-century E. window of two trefoiled lights in a two-centred head. In the N. wall and at the E. end of the S. wall are windows uniform with the E. window. Farther W. in the S. wall is a re-set 12th-century window of one round-headed light. There is no chancel-arch.

Stanford Bishop, the Parish Church of St James
The Nave (38¾ ft. by 17¾ ft.) has two windows in the N. wall, the eastern modern and the western a single round-headed 12th-century light with a later head; the N. doorway, of c. 1200, has chamfered jambs and round head. In the S. wall are two windows uniform with those in the N. wall; the S. doorway, of c. 1200, has a round head of two orders, the inner chamfered and continuous and the outer moulded and with a moulded label; the outer order rests on detached shafts with moulded bases and foliated or scalloped capitals and square moulded abaci. The extent of the early work on both sides of the nave is indicated by the stopping of the plinth about half-way along the walls.
The West Tower (9½ ft. by 15½ ft.) is of early 13th-century date and of two storeys with a modern pyramidal roof. The two-centred tower-arch is of one plain rubble order with chamfered imposts. In the S. wall is a window of one lancet-light incorporating a 12th-century jamb-stone. In the W. wall is a single-light window with a rounded head. The bell-chamber has a modern window in the N., S. and W. walls.
The South Porch is modern but incorporates parts of a 14th-century outer archway of two chamfered orders with a round head.
The Roof of the chancel incorporates some old timbers.
Fittings—Bells: two, inaccessible. Chest: In nave—of hutch-type with strap-hinges and two lock-plates, 16th-century. Communion Table: with turned legs, moulded top rails and shaped brackets, early 17th-century. Door: in S. doorway—modern but with two early 13th-century strap-hinges (Plate 66), with curved braces and ornamental ends, partly restored. Font (Plate 54): roughly hemispherical bowl, round stem and moulded base with spur-ornaments, early 13th-century. Locker: In chancel—in S. wall, small square recess, date uncertain. Piscinæ: In chancel—recess with trefoiled head and moulded bowl on carved head, 14th-century. In nave—in S. wall, recess with serrated jambs and triple-pointed head, 13th or 14th-century. Plate: includes cup and cover-paten of 1571, the former with band of engraved ornament, the latter with handle missing. Pulpit (Plate 70): hexagonal with two ranges of panels, the lower plain and the upper with incised designs; newel with acorn-top, to stairs; sounding-board, now in tower, square with moulded panels and retaining one acorn-pendant and one portion of vertical side-pieces with mutilated inscription "[Doers of] the Word not hearers on[ly]", early 17th-century. Sundial: On S. wall of nave—E. of porch, part of scratched dial. Miscellanea: In N. angle of nave and chancel —portion of rood-beam.
Condition—Good.
Secular
a(2). Silkcroft, house, about ¾ m. N.E. of the church, is of two storeys, timber-framed and with tile-covered roofs. It appears to be a building of the 17th century and is rectangular on plan with a porch on the E. side. The timber-framing is exposed and the chimney-stack has two diagonal shafts.
Condition—Good.
a(3). Meadows Farm, house and barn, over 1¼ m. E. of the church. The House is of two storeys, partly timber-framed and partly of rubble; the roofs are tiled. It was built early in the 17th century and has a later 17th-century addition on the N. side. The timber-framing is partly exposed and inside the building are exposed ceiling-beams.
The Barn, E. of the house, is of the 17th century, timber-framed and with a slate-covered roof which has been heightened.
Condition—Good.
a(4). The Leys, house, 550 yards W.S.W. of (3), is of two storeys, timber-framed and with tiled roofs. It was built in the second half of the 17th century and has exposed framing in square panels. Inside the building, the ceiling-beams and joists are exposed.
Condition—Fairly good.
b(5). Bartenhall Farm, house, 250 yards S. of (4), is of two storeys, timber-framed and with tiled roofs. It was built early in the 17th century with a large modern block on the W. side. The external timber-framing is exposed as are the ceiling-beams.
Condition—Of old part, ruinous.
