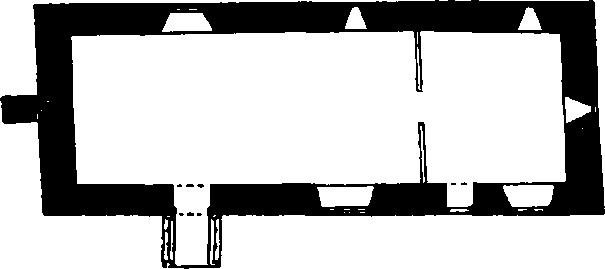An Inventory of the Historical Monuments in Herefordshire, Volume 3, North West. Originally published by His Majesty's Stationery Office, London, 1934.
This free content was digitised by double rekeying. All rights reserved.
'Leinthall, Starkes', in An Inventory of the Historical Monuments in Herefordshire, Volume 3, North West( London, 1934), British History Online https://www.british-history.ac.uk/rchme/heref/vol3/pp104-105 [accessed 27 July 2024].
'Leinthall, Starkes', in An Inventory of the Historical Monuments in Herefordshire, Volume 3, North West( London, 1934), British History Online, accessed July 27, 2024, https://www.british-history.ac.uk/rchme/heref/vol3/pp104-105.
"Leinthall, Starkes". An Inventory of the Historical Monuments in Herefordshire, Volume 3, North West. (London, 1934), , British History Online. Web. 27 July 2024. https://www.british-history.ac.uk/rchme/heref/vol3/pp104-105.
In this section
44 LEINTHALL STARKES (C.b.)
(O.S. 6 in. (a)VI, N.E., (b)VII, N.W.)
Leinthall Starkes is a small parish 8 m. N.N.W. of Leominster. The church is the principal monument.
Ecclesiastical
b(1). Parish Church of St. Mary Magdalene stands on the N.E. side of the parish. The walls are of local sandstone rubble with dressings of the same material, and the roofs are tiled. The Chancel and Nave, without structural division, were built in the 12th century. There was formerly a W. porch or annexe, apparently extending the full width of the building and now destroyed. The church was restored about 1876, when the South Porch was added.

The Church, Plan
Architectural Description—The Chancel (18 ft. by 19 ft.) has in the E. wall, a 12th-century window of one round-headed light; the rear-arch and the whole of the E. gable have been re-built. In the N. wall is a window similar to that in the E. wall. In the S. wall is a 13th-century window of two trefoiled lights; further W. is an early 13th-century doorway, now blocked; it has roll-moulded jambs and a plain two-centred arch. There is no chancel-arch.
The Nave (43½ ft. by 19 ft.) has, in the N. wall, two windows, the eastern of the 12th century and similar to the E. window; the western window is similar to the S. window in the chancel but completely restored externally. In the S. wall is a partly restored 15th-century window of three trefoiled lights in a four-centred head; the 12th-century S. doorway has plain square jambs and round head. In the W. wall is a 12th-century window of one round-headed light; below it are straight joints showing the position of a destroyed doorway. On the external face of the wall is a chamfered string-course about 12 ft. above the ground and terminating against corbels about 3 ft. from the ends of the wall; there are, or were, other corbels at the same level at the ends of the wall; built against the string-course is a later buttress. The stone bell-cote is of uncertain date, restored on the W. face; it is gabled and pierced by two round-headed openings for the bells.
The Roof of the nave is of the 15th century, and of five main bays, sub-divided by curved principals and with cusped wind-braces, forming square diagonal panels; the rafters and boarding are modern; the sawn-off ends of four tie-beams remain in the side walls.
Fittings—Bells: two, uninscribed; 2nd rather longwaisted, and 13th or early 14th-century. Brackets: In chancel—on E. wall, two plain chamfered brackets; on W. and S. walls, two shaped corbels, mediæval. Communion Table: with chamfered legs and shaped top-rails, probably 17th-century. Floor-slabs: In nave—(1) to Anne, wife of Thomas Goodere, 1695; (2) to Thomas Goodere, 1692–3. Font: cylindrical bowl with splayed under edge, plain stem, 13th-century, entirely retooled. Panelling: In nave—on N. and S. walls, re-used late 17th or early 18th-century panelling. Plate: includes Elizabethan cup (Plate 60) with band of engraved ornament and cover-paten dated 1571. Screen: Between chancel and nave—with central opening and five lights on each side, opening with three small sub-cusped arches in the head; side bays with close lower panels and open upper panels with trefoiled, sub-cusped and traceried heads, moulded mullions, beam and rail, late 15th or early 16th-century. Miscellanea: Fixed on modern S. door of nave, part of the cusped ogee head of a 14th-century door with rosettes.
Condition—Good.
Secular
Monuments (2–9)
The following monuments, unless otherwise described, are of the 17th century and of two storeys, timber-framed, and with tile or slate-covered roofs. All of the buildings have exposed external timber-framing, and most of them have exposed ceiling-beams.
Condition—Good, or fairly good, unless noted.
b(2). Cottage (Plate 26), on the N. side of the road, 600 yards W.S.W. of the church, is of mediæval date and has three original crutch-trusses. It was much altered and partly refaced in the 17th century. The crutch-trusses form two 15 ft. bays with perhaps a third bay to the E. Two of the trusses have cambered collar-beams with vertical posts below.
Condition—Poor.
b(3). Cottage, 100 yards S.W. of (2), has been re-built in the 18th century except for the northern end. The original chimney-stack has diagonal pilaster-strips.
a(4). Cottage, two tenements, 50 yards S.W. of (3), has a thatched roof.
b(5). Cottage, on the S. side of the road opposite (3).
a(6). The Old School, house, ½ m. S.W. of the church, has a late 17th-century brick addition on the W. side. In the N. wall is a door with ornamental strap-hinges.
a(7). The Old Farm, house, 50 yards W. of (6), has an 18th-century addition at the back, making the plan L-shaped. The upper storey projects at both ends of the original block on moulded bressummers and corbels; in the upper storey is some ornamental diagonal framing. The W. gable has ornamental curved braces in the framing. Inside the building are some original moulded ceiling-beams.
a(8). Cottage, on the S. side of the road, 100 yards W. of (7), has a thatched roof.
Condition—Bad.
a(9). Cottage (Plate 33), 20 yards S.W. of (8), has a thatched roof.
