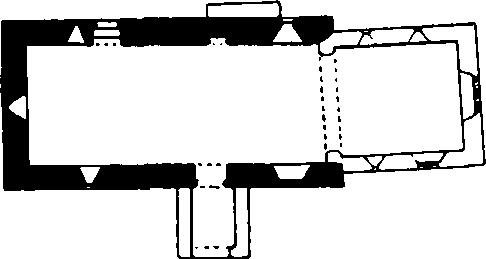An Inventory of the Historical Monuments in Herefordshire, Volume 3, North West. Originally published by His Majesty's Stationery Office, London, 1934.
This free content was digitised by double rekeying. All rights reserved.
'Wormsley', in An Inventory of the Historical Monuments in Herefordshire, Volume 3, North West(London, 1934), British History Online https://www.british-history.ac.uk/rchme/heref/vol3/pp214-215 [accessed 30 April 2025].
'Wormsley', in An Inventory of the Historical Monuments in Herefordshire, Volume 3, North West(London, 1934), British History Online, accessed April 30, 2025, https://www.british-history.ac.uk/rchme/heref/vol3/pp214-215.
"Wormsley". An Inventory of the Historical Monuments in Herefordshire, Volume 3, North West. (London, 1934), British History Online. Web. 30 April 2025. https://www.british-history.ac.uk/rchme/heref/vol3/pp214-215.
In this section
80 WORMSLEY (C.d.)
(O.S. 6 in. (a)XXV, S.E., (b)XXVI, S.W.)
Wormsley is a small parish 7 m. N.W. of Hereford. The church is the principal monument.
Ecclesiastical
a(1). Parish Church of St. Mary stands in the middle of the parish. The walls are of local sandstone rubble with dressings of the same material; the roofs are covered with slates. The Nave was built early in the 12th century, but was lengthened, and the W. wall re-built probably when the bell-turret was added in the 13th century. The Chancel was added probably early in the 13th century. In the 15th century the rood-loft staircase was built. The chancel, which had become ruinous, has been re-built in modern times, and the South Porch is also modern.
Architectural Description—The Chancel (15½ ft. by 13½ ft.) has been re-built partly with the old materials. The E. window incorporates some old stones. In the N. wall are two small early 13th-century lancetwindows. In the S. wall are two windows, the eastern of the 15th or 16th century and of two square-headed lights; the western window is similar to those opposite. The 13th-century chancel-arch is two-centred and of two orders, the outer moulded and the inner chamfered and springing from modern corbels and responds.

The Nave (37 ft. by 15 ft.) has, in the N. wall, two windows, the eastern is of the 14th century and of one trefoiled light; the western is a single round-headed light of the 12th century; the N. doorway, now blocked, is probably of early 12th-century date but now has chamfered jambs and a rough triangular head cut in the heavy lintel; further E. is the blocked doorway to the rood-loft staircase; it is probably of the 15th century and has moulded jambs and a roughly elliptical head; the stairs presumably ran to the E. in the thickness of the wall, but the position of the doorway implies a very deep projection to the rood-loft; there is a patch of later masonry on the external face of the wall at this point, and foundations of the projecting enclosure-wall of the staircase have recently been uncovered. In the S. wall are two windows, the eastern modern and the western a small 13th-century lancet-window; the early 12th-century S. doorway has square jambs and a flat lintel, above which is a round relieving arch enclosing a tympanum of square blocks set diagonally. In the W. wall is a 13th-century lancet-window, and on the gable is a stone bell-cote with two trefoil-headed openings and a gabled top.
Fittings—Bells: two, inaccessible, but both uninscribed, and one of the square-lipped, long-waisted type of the 13th century. Bracket: In nave—on N. wall, square moulded bracket with ball-flower ornament, early 14th-century. Churchyard Cross: S. of chancel —square stone base with socket for shaft, on larger octagonal sub-base on step, mediæval. Font (Plate 55): tapering cylindrical bowl with roll-moulding at base, late 12th or early 13th-century. Plate: includes cover-paten of 1571, with that date on the handle. Pulpit (Plate 71): two sides only, of early 17th-century panelling, in two heights, lower panels with arcaded enrichment, upper with conventional ornament and enriched rails. Miscellanea: Early 17th-century panelling incorporated in lectern. In E. wall of nave, cut-off end of beam probably part of former rood-loft.
Condition—Good.
Secular
b(2). Wormsley Priory, site and fish-ponds, 1,200 yards N.E. of the church. The priory was founded for Canons Regular of St. Augustine by a member of the Talbot family, probably in the reign of King John. The site, to the E. of Wormsley Grange, is marked only by a series of dry sinkings, representing fish-ponds and an irregular bank, perhaps representing the precinct enclosure. There are two further ponds about 200 yards S.S.W. of the house.
Condition—Poor.
a(3). Court House Farm, house, 70 yards E. of the church, is of two storeys, timber-framed, with tiled roofs. It was built, perhaps, late in the 16th century, but has been much altered and added to. Some of the timber-framing is exposed and re-used on the S.W. side is a moulded jamb-stone of a fireplace. Inside the building are some exposed ceiling-beams.
Condition—Good.
a(4). Upper House Farm, 410 yards W. of the church, is of two storeys, timber-framed, and with tiled roofs. It was built probably in the 16th century with a cross-wing at the S. end. The S. part of the main block seems to have formed a hall, subsequently divided into two storeys. The timber-framing is largely exposed. Inside the building are some exposed moulded and chamfered ceiling-beams. The roof of the main block is mainly original and retains two tie-beams and some foiled wind-braces.
Condition—Good.
b(5). Hawk's Nest, house, 1,050 yards S.E. of the church, is modern but incorporates much old material, including various timbers and a roof-truss, parts of an early 18th-century staircase, etc. In the garden are three moulded and carved 13th-century stones, probably from Wormsley Priory—(a) moulded respond-capital; (b) respond-capital of a triple-shaft, with running foliage; (c) quatre-foiled panel with foliated spandrels.
Condition—Rebuilt.