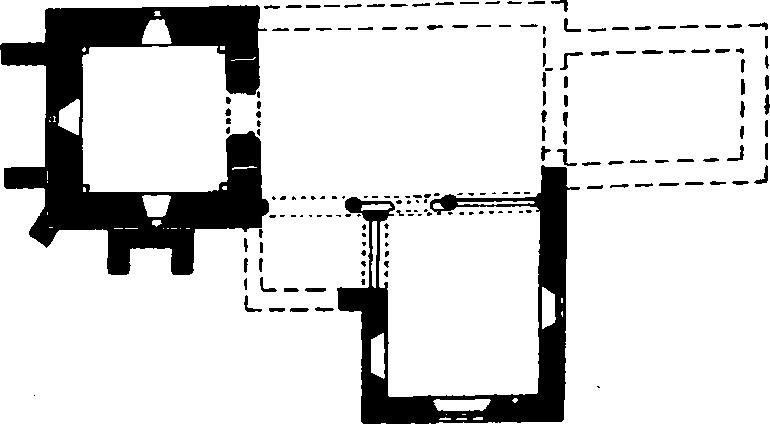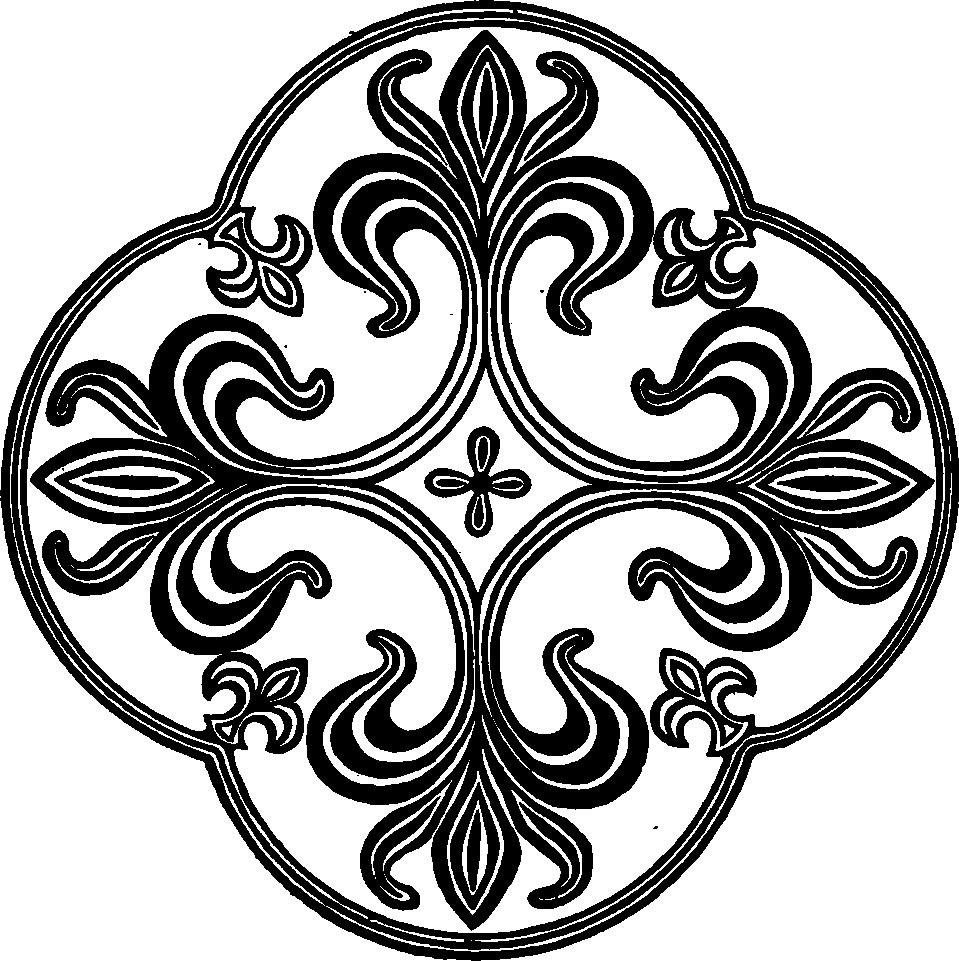An Inventory of the Historical Monuments in Herefordshire, Volume 3, North West. Originally published by His Majesty's Stationery Office, London, 1934.
This free content was digitised by double rekeying. All rights reserved.
'Yazor', in An Inventory of the Historical Monuments in Herefordshire, Volume 3, North West(London, 1934), British History Online https://www.british-history.ac.uk/rchme/heref/vol3/pp217-218 [accessed 30 April 2025].
'Yazor', in An Inventory of the Historical Monuments in Herefordshire, Volume 3, North West(London, 1934), British History Online, accessed April 30, 2025, https://www.british-history.ac.uk/rchme/heref/vol3/pp217-218.
"Yazor". An Inventory of the Historical Monuments in Herefordshire, Volume 3, North West. (London, 1934), British History Online. Web. 30 April 2025. https://www.british-history.ac.uk/rchme/heref/vol3/pp217-218.
In this section
82 YAZOR (C.e.)
(O.S. 6 in. XXV, S.E.)
Yazor is a parish 8 m. N.W. of Hereford. The old church is the principal monument.
Ecclesiastical
(1). Old Parish Church of St. John the Baptist stands on the S. side of the parish. The walls are of local sandstone rubble with ashlar and dressings of the same material. The roofs are tiled. The South Transept appears to have been built late in the 13th or early in the 14th century, at which time there was also a S. aisle. The existing S. arcade of the Nave is of the 15th century, and it was probably the intention to remove the W. arch of the transept which now springs from a pier in the middle bay of the arcade; the West Tower was added probably in the same century. The new church of St. Mary was built in 1855, when the old church was partly demolished. In or about 1858 the S. transept was restored or re-built and roofed.

The Church, Plan
Architectural Description—The Chancel (formerly 25 ft. by 13½ ft.) has been entirely demolished.
The Nave (formerly 39½ fit. by 20½ ft.) has been demolished except for the 15th-century S. arcade (Plate 14) of three bays with two-centred arches of two chamfered orders; the octagonal columns and semi-octagonal responds have moulded capitals and square bases.
The South Transept (23 ft. by 19 ft.) (Plate 14) is of late 13 th or early 14th-century date, very largely re-built or refaced. In the E. wall is an early 14th-century window of two trefoiled ogee lights with a quatrefoil above. In the S. wall is a window of three trefoiled lights. In the W. wall is a similar window, but of two lights only; further N. is a two-centred arch of two chamfered orders; the N. respond has a moulded impost, and above the arch is the weathering of the former pent-roof of the aisle.
The West Tower (about 18½ ft. square) is now of two stages, and probably of 15th-century date. The tower arch has chamfered responds and four-centred arch; it was filled in perhaps in the 16th century, and in the filling is a doorway with double chamfered jambs and flat four-centred arch in a square head. In the W. wall is a square-headed window, and the N. and S. walls have each a single-light window now blocked. The second stage, now partly ruined, has a single-light window in the N., S. and W. walls, all blocked except the W. window. The floor of this stage was supported on a timber framework with posts in the angles of the stage below, and a central post supported the floor of the stage above.
Fittings—Bells: one, cracked, and inscribed in Lombardic capitals, "Ave Maria gratia plena Dominus tecum," probably 15th-century; two bells in modern church, inaccessible. Brackets: In transept—on E. wall, two head-corbels, 14th or 15th-century. Font: In modern church—octagonal bowl with moulded under-edge, plain stem and modern base, 15th-century. Monuments and Floor-slab. Monuments: in churchyard—N.W. of tower, (1) to James Bayly, jun., 1705, headstone; (2) to Katherine, wife of John Bayly, 1695, headstone. Floor-slab: In transept—on E. wall, two ornamental cross-heads in circles with the sunk outlines of two human heads below, rest defaced, 13th or early 14th-century. Piscina: In transept— re-set in S. wall, recess with trefoiled ogee head, 14th-century, no drain.
Condition—Partly ruined and much overgrown with ivy.
Secular
(2). Dovecote at Foxley (Plate 40), 1,000 yards E.N.E. of the old church, stands at the corner of the stable yard. It is a hexagonal brick building of late 17th or early 18th-century date, with a tiled roof and a timber lantern. The walls stand on a stone plinth.
Condition—Good, restored.
(3). Moorhampton Farm, house, about 1 m. W. of the old church, is of two storeys with attics, timber-framed and with slate-covered roofs. The house is of early type, but nothing remains which can be definitely dated before the end of the 16th or the beginning of the 17th century. The roof has been reconstructed and the walls largely refaced in brick. Some of the timber-framing is exposed. Inside the building are some exposed ceiling-beams, and on the first floor is a door with ornamental strap-hinges. The early 18th-century staircase has turned balusters, moulded strings and square newels.
Condition—Good.
(4). Cottage, on the S. side of the road at Bunn's Lane, 1¼ m. N.W. of the old church, is of one storey with attics, timber-framed, and with roofs of stone slates. It was built in the 17th century on an L-shaped plan with the wings extending towards the N.E. and S.E. The timber-framing is exposed externally, as are the ceiling-beams.
Condition—Good.
(5). Pool Cottage, at the W. end of Yarsop, ¾ m. N.N.E. of the old church, is of one storey with attics, timber-framed, and with roofs of stone slates. It was built in the 17th century, but has been much altered. Some of the timber-framing and ceiling-beams are exposed.
Condition—Good.
(6). Cottage, 60 yards E. of (5), is of similar date and construction.
Condition—Fairly good.
N.B.—For Offa's Dyke, see p. xxx.

The Church, Plan