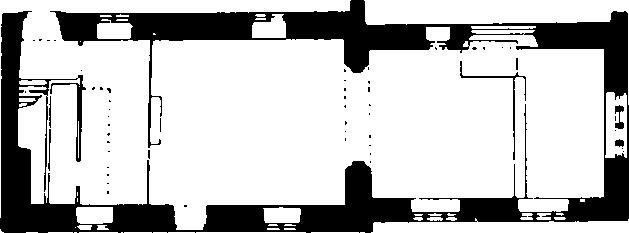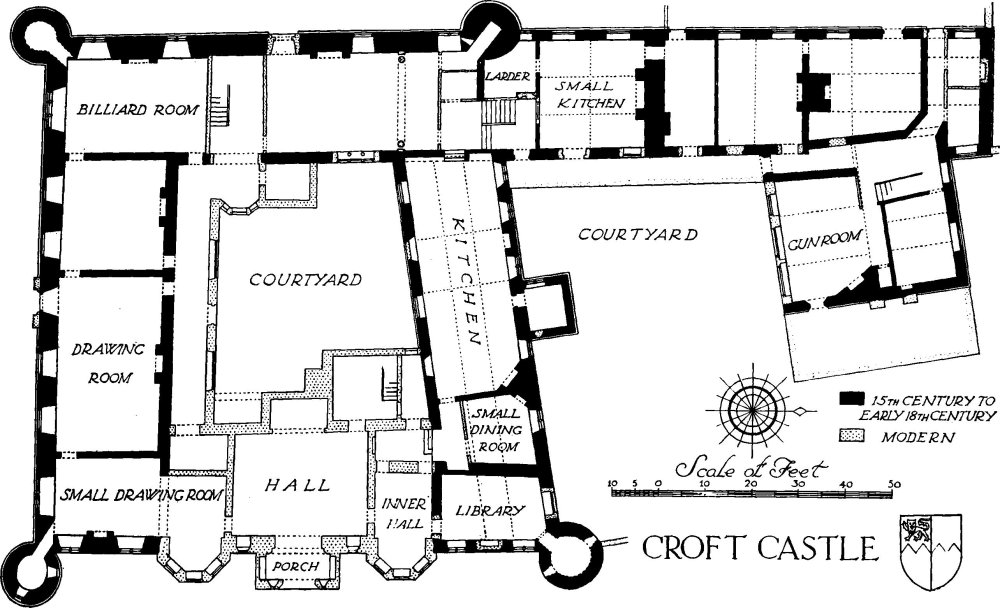An Inventory of the Historical Monuments in Herefordshire, Volume 3, North West. Originally published by His Majesty's Stationery Office, London, 1934.
This free content was digitised by double rekeying. All rights reserved.
'Croft', in An Inventory of the Historical Monuments in Herefordshire, Volume 3, North West(London, 1934), British History Online https://www.british-history.ac.uk/rchme/heref/vol3/pp33-36 [accessed 30 April 2025].
'Croft', in An Inventory of the Historical Monuments in Herefordshire, Volume 3, North West(London, 1934), British History Online, accessed April 30, 2025, https://www.british-history.ac.uk/rchme/heref/vol3/pp33-36.
"Croft". An Inventory of the Historical Monuments in Herefordshire, Volume 3, North West. (London, 1934), British History Online. Web. 30 April 2025. https://www.british-history.ac.uk/rchme/heref/vol3/pp33-36.
In this section
17 CROFT (C.b.)
(O.S. 6 in. VII, S.W.)
Croft is a small parish 5 m. N.W. of Leominster. The church with the Croft monument and Croft Castle are the only monuments.
Ecclesiastical
(1). Parish Church of St. Michael stands in the middle of the parish immediately S.E. of Croft Castle. The walls are of local sandstone rubble with dressings of the same material and some ashlar. The roofs are covered with tiles. The church, consisting of Chancel and Nave, was built about the middle of the 14th century. Early in the 16th century the church was "enlarged or more beautifully made and newly constructed" (Reg. Maybew), the high altar being dedicated in 1515; at this time the chancel was perhaps lengthened, and a small N. chapel added to contain the Croft monument. The bell-turret was added or re-built in the 17th century. Early in the 18th century the chapel appears to have been removed and some repairs done to the E. wall of the chancel and the N.W. angle of the nave. The church has been restored in modern times.
The Croft monument is noteworthy.

The Church, Plan
Architectural Description—The Chancel (29½ ft. by 18½ ft.) has an early 16th-century E. window of four trefoiled lights in a segmental-pointed head; the upper part of the wall has been largely refaced with early 18th-century ashlar. In the N. wall is an archway, probably of early 16th-century date, and with splayed responds; it is now blocked and the arch is modern; further W. is an early 16th-century doorway, now blocked; it has chamfered jambs and four-centred head. In the S. wall are two much-restored 14th-century windows of three lights with modern mullions and tracery. The 14th-century chancel-arch has responds and two-centred arch of two continuous chamfered orders.
The Nave (29½ ft. by 20½ ft.) has, in the N. wall, two 14th-century windows, each of two cinque-foiled lights in a two-centred head; the early 18th-century N. doorway has a square head and a bolection-moulded architrave; above it is an oval window, of the same date, with moulded architrave and four key-blocks; the upper part is set in a low segmental dormer. In the S. wall are two windows, the eastern uniform with those in the N. wall and the western also of the 14th century, but of two cinque-foiled ogee lights in a square head; the 14th-century S. doorway has chamfered jambs and two-centred head. In the W. wall is a blocked window. The 17th-century bell-turret, partly re-built early in the 18th century after a fire, is square and of timber with a lead-covered capping; it rests on two posts incorporated in a framed partition and partly supporting the W. gallery. The upper part of the turret has openings with turned balusters.
The Roof of the chancel is of early 16th-century date and of three bays with collar-beam trusses and curved braces and moulded wall-plates; the E. bay was ceiled with boarding late in the 17th or early in the 18th century, forming a segmental arch, and at the lower ends of the first truss are painted cherub heads. The nave has a similar roof of three bays; the moulded wall-plates are of later date, and beneath the second truss are two painted cherub heads.
Fittings—Bells: three; large bell by J. Martin, 17th-century, others inaccessible. Communion Table: with turned legs and shaped brackets under top rail, mid 17th-century. Font: plain octagonal bowl with concave underside, mediæval but re-cut, moulded base, re-used. Gallery: In nave—at W. end, with central recess at back; gallery-front with bolection-moulded panelling, extended to the S. wall at a slightly later date, moulded cornice and bressummer, early 18th-century. Monument and Floor-slabs. Monument: In chancel—against N. wall, but formerly in N. chapel, of [Sir Richard Croft, 1509, and Eleanor (Cornewall) his wife] stone altar-tomb with effigies and standing canopy over heads of figures (Plate 95); altar-tomb with series of eight recesses on S. side, each with a cinque-foiled ogee and crocketted head and containing a small male figure holding a blank shield; E. end plain with embattled cornice; W. end in two stages, the upper forming the back of the canopy, each stage has canopied recesses, the lower containing figures as on the S. face, but alternating with larger figures of four saints (Plate 96)—(a) St. Anthony with bell, book and pig; (b) St. Roche showing plague-spot and with small attendant figure of angel; (c) St. Margaret, crowned and with dragon at feet; (d) St. Sitha with keys and a book; on S. face of canopy an empty niche, and above it a shield-of-arms, held by two angels, of Croft impaling Cornewall; E. face of canopy (Plate 94), panelled and with two semi-hexagonal projections, with open panelling and ogee crocketted heads at sides, vaulted soffits and angels holding blank shields on the pendants; canopy finished with a cornice of running vine-ornament and brattishing; effigy (Plate 63) of man in plate armour, feet on lion, hands holding small object, and bare head on helm with lion-crest; effigy of woman in pedimental head-dress, long cloak, etc., lion and dog at feet, hands holding similar object to that of husband, head on cushion with two angels. Floor-slabs: In chancel—(1) to Sir William Croft, 1645, killed near Hopton Castle in the Civil Wars, with shield-of-arms; (2) to Herbert Croft, 1700–01; (3) to Sir Herbert Croft, Bart. [1720], and Elizabeth (Archer) his wife, [1709], with cartouche-of-arms. Painting: In chancel—on boarded ceiling of E. bay, painting of sky, clouds and gilt stars c. 1700. Panelling: In chancel—on E. wall, mid 17th-century panelling with fluted frieze, made up with modern work. On side walls of chancel and nave similar panelling incorporated in modern work. In recess of gallery—similar panelling. Piscina: In chancel—recess with two-centred head and circular fluted drain, cut back, 14th-century. Seating: In nave—modern pews incorporating early 18th-century panelling. Tiles: In chancel— re-set in steps, and in nave, slip-tiles with the following arms: (a) Edward the Confessor, (b) France and England quarterly, (c) Beauchamp, (d) Clare, (e) Vere?, (f) probably Newburgh, (g) England with a border inscribed "Fiat Voluntas Dei," also a chained Swan, Stafford knot, crowned IHS and M, various other devices and tiles with the inscription "Miseremini mei saltem vos amici quia manus Dni tetigit me", also the names of the Evangelists and the date 1456, all 14th or 15th-century, and mostly of Malvern types.
Condition—Good.
Secular
(2). Croft Castle (Plate 114), N.W. of the church, is of two storeys with cellars and attics; the walls are of stone and brick, and the roofs are slate-covered. The main block of the building which formed a roughly rectangular plan with a central courtyard and cylindrical towers at the angles, dates probably from the 15 th century or earlier. The surviving original parts are probably indicated by the thicker walls on the W. and S. sides. This is no doubt the building seen by Leland and described by him as "dyched and waullyd castlelike." In the 16th century the N. range was re-built with the N.E. turret, and a large L-shaped wing added on the N. side. The castle is said to have been dismantled by the Royalists in 1645. Early in the 18th century the N.W. range was largely reconstructed in brick; the S. wall of the N. range of the original structure was also re-built. Considerable alterations were made in the middle of the 18th century. Later it came into the possession of Mr. Johnes, by whom the E. side was re-built, and the whole of the fabric greatly modernised. A drawing of 1850 shows a series of crow-stepped gables on the S. front, now destroyed. The buildings in the S.W. angle of the courtyard and the corridor on the E. side of the N. wing are modern additions.
The E. front has a modern central portion with a porch and two projecting bays; the walling flanking it is old and has 16th-century two-light windows with moulded labels. The angle-towers are ashlar-faced and of four stages, the top stage being modern; the windows are square-headed and mostly of late 16th-century date; in the N.E. tower is a late 17th-century doorway to the basement with an elliptical head. The W. front has a chamfered plinth carried round the two angle-towers; in it are two 16th-century two-light windows with moulded labels, and other windows and the modern doorway have also labels of the same date; the attic floor is modern, as are the top stages of the angle-towers. The S. front has a 16th-century window to the basement, and some of the labels to the windows above are old; the parapet and gables are modern. The N. front (Plate 113) has a late 17th-century doorway to the basement with an elliptical head; further W. is a 16th-century doorway also to the basement, with the head cut away but retaining its chamfered jambs and moulded label; there are also some 16th-century windows with moulded labels. The N. wall of the courtyard has a stone plinth, above which it is of early 17th-century brick. The added N. wing butts against the plinth of the N.W. tower. The upper walls are of early 18th-century brick, and have various windows of this date. Re-set between the storeys on the W. side is a moulded string-course; on the E. side there is a flat band between the storeys.

Croft Castle
Inside the building, the modern hall is lined with re-used mid 17th-century panelling. Two rooms on the S. and W. sides have fireplaces with moulded surrounds of c. 1700. The kitchen, on the N. side, has late 16th-century moulded ceiling-beams; the doorway in the N. wall has a four-centred head, and the fireplace has a moulded surround of c. 1700. The room E. of the kitchen has chamfered ceiling-beams and a dado of 17th-century panelling. The upper part of the staircase, W. of the kitchen, is of late 17th-century date with moulded newels and rails and bolection-moulded panels; there is a dado of similar panelling. The S.W. room on the first floor has a recess in the W. wall, probably a former garde-robe; it has a small blocked window in the outer wall. The adjoining room to the E. is lined with 17th-century panelling and has a moulded surround to the fireplace of c. 1700. The room at the E. end of the S. range is also lined with 17th-century panelling, and a room at the W. end of the N. range has a fireplace-surround of c. 1700 and exposed ceiling-beams. The N. wing has a late 17th-century staircase (Plate 76) incorporating earlier material; it has flat moulded and shaped pilaster-balusters of early 17th-century date, moulded rails and strings, and square newels. The wing has some exposed ceiling-beams and 17th-century panelled doors. In the modern corridor are three 16th-century doorways with four-centred heads and a door of nail-studded battens. The basement of the N. range of the main block has exposed ceiling-beams, and in the W. wall of the kitchen-wing is a doorway with a four-centred head, and a door with strap-hinges having fleur-de-lis ends; W. of this doorway is a stone staircase to the ground floor, now blocked.
Condition—Good.