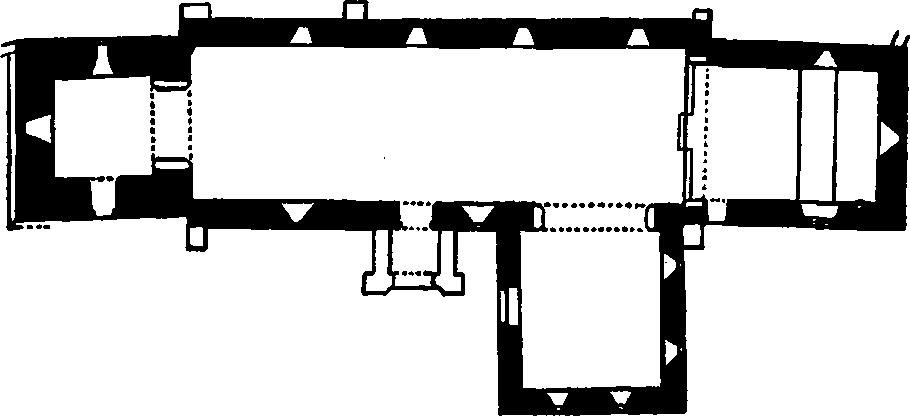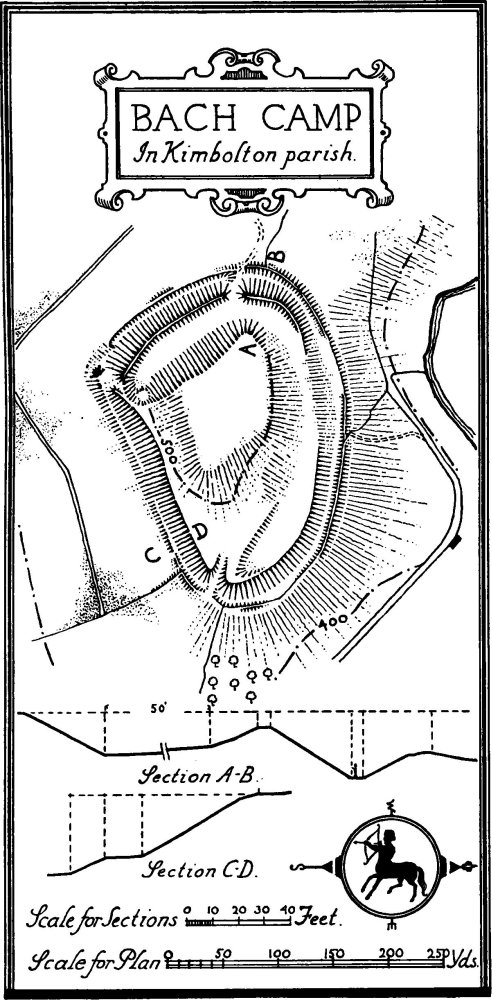An Inventory of the Historical Monuments in Herefordshire, Volume 3, North West. Originally published by His Majesty's Stationery Office, London, 1934.
This free content was digitised by double rekeying. All rights reserved.
'Kimbolton', in An Inventory of the Historical Monuments in Herefordshire, Volume 3, North West(London, 1934), British History Online https://www.british-history.ac.uk/rchme/heref/vol3/pp77-79 [accessed 30 April 2025].
'Kimbolton', in An Inventory of the Historical Monuments in Herefordshire, Volume 3, North West(London, 1934), British History Online, accessed April 30, 2025, https://www.british-history.ac.uk/rchme/heref/vol3/pp77-79.
"Kimbolton". An Inventory of the Historical Monuments in Herefordshire, Volume 3, North West. (London, 1934), British History Online. Web. 30 April 2025. https://www.british-history.ac.uk/rchme/heref/vol3/pp77-79.
In this section
35 KIMBOLTON (D.c.)
(O.S. 6 in. (a)XII, N.E., (b)XII, S.E., (c)XIII, N.W., (d)XIII, S.W.)
Kimbolton is a parish 3 m. N.E. of Leominster. The church and Bach Camp are the principal monuments.
Ecclesiastical
a(1). Parish Church of St. James (Plate 10) stands near the middle of the parish. The walls are of local sandstone rubble with dressings of the same material; the roofs are covered with stone slates. The Chancel was built probably in the first half of the 12th century, to which date may also belong the base of the nave walls.
The Nave was re-built in the second half of the 13th century and the South Transept and West Tower were added probably about the same time. The church was extensively restored in 1872, when the chancel-arch was inserted, the transept and tower-arches re-built and the South Porch added. The roofs were renewed in 1911.

The Church, Plan
Architectural Description—The Chancel (21¾ ft. by 16¾ ft.) has a 12th-century E. window of one round-headed light and mostly retooled. There is a similar window in the N. wall. In the S. wall is a modern window and further W. a 12th-century doorway with chamfered jambs and square head. The chancel-arch is modern.
The Nave (62½ ft. by 19½ ft.) has, in the N. wall, four windows, the two eastern of late 13th-century date and each of a single trefoiled light but differing in detail; the two western windows are modern. In the S. wall is a modern arch opening into the transept; further W. are two modern windows; the 13th-century S. doorway has moulded jambs, two-centred arch and label.
The South Transept (20 ft. by 18 ft.) has, in the E. wall, two 13th-century lancet-windows. In the S. wall are two modern windows, and above them a late 13th or early 14th-century window of two pointed lights with a trefoil in a two-centred head with a moulded label and defaced head-stops. In the W. wall is a blocked doorway with a chamfered two-centred head, perhaps of the 13th century.
The West Tower (12½ ft. square) is probably of the 13th century and is of three storeys, undivided externally; the quoins are of rubble. The tower-arch is modern; in the N. wall of the ground storey is a lancet-window with an enlarged opening, modern externally; in the S. wall is a doorway with chamfered jambs and two-centred head, cutting into an earlier blocked window; in the W. wall is a modern lancet-window. The second storey has a lancet-window in the W. wall. The bell-chamber has a blocked window with a segmental-pointed head in the E. wall; the other walls have each a modern window. The tower is capped by a timber broach-spire of some height; the central post is modern, but some of the other timbers are old material re-used.
Fittings—Bells: six; 3rd by John Finch, 1650; 4th by John Martin, 1666; 5th, early 15th-century and from the Worcester foundry, inscribed "Eternis annis resonet campana Johannis." Door: In tower-doorway —modern but with remains of two 13th-century scrolled and foliated strap-hinges. Monuments: In chancel—on S. wall, (1) to Joyce (Barneby), wife of John Hibbyns, 1614, rectangular inscribed panel. In S. transept— on W. wall, (2) to Ann (Caswall), widow of Ethelbert Jay, 1664, rectangular inscribed panel. Panelling: In chancel—on N. and S. walls, behind stalls, panelling (Plate 49) of early 16th-century linen-fold type, with moulded muntins and cornice carved with folded linen bands and pateræ alternately; incorporated in stalls, enriched early 17th-century panels with lozenge-shaped designs, carved rails and muntins. Piscinæ: In chancel —recess with chamfered jambs and recessed trefoiled head, grooves for shelf and round projecting drain, 13th-century. In S. transept—in S. wall, recess with projecting triangular head and square dished drain, probably 13th-century.
Condition—Good.
Secular
b(2). Footbridge, at the ford over Cogwell Brook, S.E. of Stockton Cross, consists of two large flat slabs of stone supported on abutments and a central pier of stone. The structure may be of the 17th century.
Condition—Fairly good.
b(3). Dovecote and fishpond, at Stockton Bury, about 1,200 yards S.W. of the church. The Dovecote (Plate 40) is a round stone structure with a conical slate-covered roof, an open timber lantern and a weather-vane. The stone structure may be mediæval. Inside, the building is fitted with stone nests and a revolving frame and ladder, partly modern.
The Fishpond, S.E. of the house and now dry, is divided by a bank into two basins.
Condition—Fairly good.
Monuments (4–21)
The following monuments, unless otherwise described, are of the 17th century, timber-framed and with tile, slate or stone-covered roofs. Many of the buildings have exposed external timber-framing and internal ceiling-beams.
Condition—Good or fairly good.
b(4). Stanley Bank, house, nearly ¾ m. S.S.W. of the church, has been refronted in stone.
b(5). Range of two cottages, known as the Old Workhouse, on the N.E. side of the road, 310 yards N.N.W. of (4). The W. tenement was built probably early in the 16th century; the range was subsequently extended to the E. and has an early 18th-century cross-wing at the E. end. The upper storey formerly projected on the S. front of the original building but has been under-built; it has an original moulded bressummer and a curved bracket at the W. end; in the upper storey one window has an original moulded and projecting sill. In the upper storey of the extension is a projecting window with a late 16th-century moulded sill. The cross-wing is mostly stone-faced.
b(6). Stockton Terrace, three tenements, 30 yards N.W. of (5). The S. tenement is earlier in date than the two northern and N. of the range is an 18th-century building.
b(7). House, now two tenements, S. of the ford and 30 yards N.W. of (6).
b(8). Brook Farm, house, 800 yards S.W. of the church, has a cross-wing at the S.E. end. At the N.W. end is a lower building of much the same date. Parts of the walls have been re-faced in stone.
b(9). Cottage, on the E. side of the road, 150 yards W.N.W. of (8), was built probably early in the 16th century. The upper storey projects on the W. front on an original moulded bressummer and curved brackets.
b(10). Cross Inn, on the N. side of the cross-roads, 830 yards W.S.W. of the church, has an added late 17th-century staircase wing on the N. and various modern additions. Inside the building, the staircase has shaped slat-balusters, moulded strings and rails; there is an original doorway with a flat pointed head.
b(11). Cottage, two tenements, 60 yards N. of (10), was built probably early in the 18th century.
a(12). Grove Farm, house, 610 yards W. of the church, has been largely re-built in stone.
a(13). Pateshall Farm, house (Plate 29), 600 yards N.N.W. of the church, is a stone structure with five gables on the S. front and a blocked window in each gable.
a(14). Lower Kimbolton Farm, house, 600 yards N. of the church, is of L-shaped plan with the wings extending towards the N. and W. It has later additions at the ends of the wings.
a(15). Upper Kimbolton Farm, house, ¼ m. E.N.E. of (14), has a cross-wing at the N. end.
a(16). Cottage, at the Hundred, about 1½ m. N.N.W. of the church, has a thatched roof.
c(17). The Lea, house, nearly 1 m. N.E. of the church, has been largely re-built or recased in rubble. On the N.E. side are a number of original windows, of three, four, or five lights, with moulded frames and mullions. The N.W. chimney-stack has three diagonal shafts, one of which has projecting nibs in addition.
d(18). Upper Bache, house and dovecote, over 1 m. S.E. of the church. The House is of late 16th or early 17th-century origin, but has been much altered in stone, perhaps in 1729, the date on some woodwork. A late 17th-century outbuilding adjoins the house on the N.W.
The Dovecote (Plate 40), S.W. of the house, is a square stone building gabled on each face and finished with a timber lantern. It is probably of late 17th or early 18th-century date. The interior retains its nests.

Bach Camp in Kimbolton Parish.
d(19). Upper Hamnish, house, 1,050 yards S.S.E. of (18), is of L-shaped plan with the wings extending towards the W. and N. It was cased in rubble in the 18th century and the W. wing extended.
d(20). Lower Hamnish, house, 650 yards W. of (19), is of L-shaped plan with the wings extending towards the S. and E. The earliest part is the middle of the S. wing; the N. part bears the date and initials I.F. 1682, and the S. part is perhaps later. Most of the E. wing is modern. The walls are now mostly of rubble.
d(21). Cottage, 90 yards S.W. of (20), has been largely cased in rubble.
Unclassified
d(22). Bach Camp, on the E. border of the parish, 1½ m. S.E. of the church, occupies the S. end of a small ridge (518 ft. above O.D.). The area of the enclosure is about 6¼ acres, and the total area of the whole work about 10½ acres.
The camp consists of an irregularly shaped enclosure surrounded by a double rampart with a medial ditch. The outer rampart is much smaller than the inner and in many places has been destroyed; along almost the whole of the W. side there is now no ditch, its place being taken by a slight berm running along the one deep scarp. Nevertheless, it seems likely that the ditch originally continued along this side, which is nearly as approachable as the E. side. The inner rampart also is missing, leaving only a scarp, except along the N. side; in this case, however, it is uncertain that it ever existed. There are now three entrances. That at the S. end has the inner scarp turned inwards on each side of the opening. The second entrance is at the N.W. angle, but there has been considerable damage done at this point and it is possible that this entrance is modern and that the rampart was originally continuous. The third entrance is on the N., where there is a simple gap in the inner rampart, but within the enclosure the natural hill has been cut back forming a sort of inner traverse, and at the same time forming a broad inner ditch. Immediately E. of the S. entrance there is another small length of scarping forming an inner ditch. The interior of the camp was formerly under the plough, and the scarp to the inner rampart for a short distance has been largely flattened out. In view of this fact there is a possibility that the small portion of inner ditch on the S. and that existing on the N. were joined along the whole of the E. side, in which case the area of the actual enclosure would be reduced to approximately 3½ acres. Internally, on the inner scarp of the inner ditch on the N. and in the S. angle of the same is a slight roughly circular sunk terrace suggesting the site of a hut or some such work.
Condition—Bad.