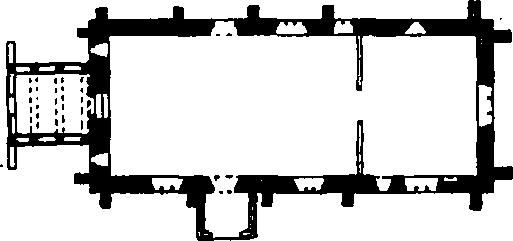An Inventory of the Historical Monuments in Huntingdonshire. Originally published by His Majesty's Stationery Office, London, 1926.
This free content was digitised by double rekeying. All rights reserved.
'Hail Weston', in An Inventory of the Historical Monuments in Huntingdonshire(London, 1926), British History Online https://www.british-history.ac.uk/rchme/hunts/pp125-126 [accessed 30 April 2025].
'Hail Weston', in An Inventory of the Historical Monuments in Huntingdonshire(London, 1926), British History Online, accessed April 30, 2025, https://www.british-history.ac.uk/rchme/hunts/pp125-126.
"Hail Weston". An Inventory of the Historical Monuments in Huntingdonshire. (London, 1926), British History Online. Web. 30 April 2025. https://www.british-history.ac.uk/rchme/hunts/pp125-126.
In this section
40. HAIL WESTON (B.f.).
(O.S. 6 in. XXV N.W.)
Hail Weston is a small parish and village 2 m. N.W. of St. Neots. The Church is the principal monument.
Ecclesiastical
(1). Parish Church of St. Nicholas stands in the village. The walls are of pebble-rubble with some stone; the dressings are of Ketton and Weldon stone and some clunch; the roofs are tiled. The church, consisting of Chancel and Nave without structural division, was built late in the 13th century. Late in the 15th century the upper part of the E. wall was re-built. In the next century the S. wall of the nave was partly re-built and the timber West Tower added. The church has been restored in modern times when the South Porch was added and the N. wall of the nave partly re-built.

The Church, Plan
Architectural Description—The Chancel (19½ ft. by 22¾ ft.) has a much restored late 15th-century E. window of three cinque-foiled lights with vertical tracery in a four-centred head with moulded external reveals and label; below the sill is an internal offset marking the limit of the 13th-century work. At the top of the buttresses are carvings of two beasts. In the N. wall is a late 13th-century lancet-window with moulded jambs and modern rear-arch. In the S. wall is a partly restored late 15th-century window of three trefoiled lights with vertical tracery in a four-centred head with moulded external reveals and label; further W. is a doorway all modern except for the two-centred 13th-century head.
The Nave (40¼ ft. by 22¾ ft.) is structurally undivided from the chancel. The N. wall has been largely re-built; in it are two modern windows; the much restored late 13th-century N. doorway has a two-centred arch of two orders, the inner chamfered and continued down the jambs and the outer moulded and having a moulded label; the outer order has modern imposts. In the S. wall are two windows; the eastern of early 16th-century date and of three four-centred lights in a square head with moulded external reveals and label; the western window is modern except the splays; the 16th-century S. doorway has stop-moulded jambs and four-centred arch. In the W. wall are two modern windows; the partly restored early 16th-century W. doorway has stop-moulded jambs and four-centred arch.
The West Tower (12 ft. by 10¼ ft.) was built early in the 16th century but except for the framing of the ground-stage and some re-used timbers in the upper stage the work has all been restored. The ground-stage has heavy uprights set on a modern plinth, each pair connected by trussed framing with heads, strainers and struts.
The Roof of the nave is of late 15th- or early 16th-century date, extensively restored. It is of four bays with tie-beams, queen-posts, collars, struts and braces; the E. truss has an embattled tie-beam with a running enrichment of trefoils enclosing roses on the W. face; the lower pair of purlins and the wall-plates are also embattled; the tie-beams of the second and third trusses are modern.
Fittings—Bells: two; 1st by Christopher Graie, 1655; 2nd probably by Watts, 1589. Communion Table: with turned legs, top rails carved with arabesque ornament, c. 1630–40. Font: octagonal bowl with moulded under-edge, octagonal stem with shaped stops and plain square base, late 13th-century. Monument: In churchyard—N. of church, to Elizabeth, wife of William Child, 1706, head and foot-stones. Piscina: In chancel—of two bays with moulded jambs and two-centred arches, modern shaft in middle, no drains, late 13th-century. Screen: Between chancel and nave—modern but incorporating seven moulded posts, cut off above rail, and two whole panels and one half-panel of tracery to heads of close panels, 15th-century. Seating: In nave— eight benches with moulded rails and shaped ends with carved popey-heads, early 16th-century, partly restored. Sundial: On S.W. buttress of S. aisle—scratched circular dial. Miscellanea: Loose in tower—standard, perhaps for sounding-board of pulpit, styles, top and middle rails carved with arabesque and running ornament, arched enrichment to upper panel removed, early 17th-century, with earlier work re-used.
Condition—Good.
Secular
Monuments (2–8).
The following monuments, unless otherwise described, are of the 17th century and of two storeys, timber-framed and plastered; the roofs are tiled or thatched. Some of the buildings have original chimney-stacks and exposed ceiling-beams.
Condition—Good or fairly good, unless noted.
(2). Cottage, 30 yards S. of the church.
(3). Cottage, on the E. side of the road, 100 yards N.E. of the church.
Condition—Poor.
(4). Brook End Farm, house 250 yards N.E. of the church, has a large modern addition on the S.W. side.
(5). Cottage, two tenements, on the S. side of the road, 80 yards N. of the church.
(6). House, 160 yards W. of (5), has a double gabled wing at the back.
(7). Cottage, 40 yards W. of (6).
(8). Cottage, on the N. side of the road, 40 yards N.W. of (7).