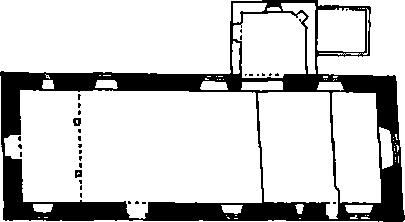An Inventory of the Historical Monuments in Middlesex. Originally published by His Majesty's Stationery Office, London, 1937.
This free content was digitised by double rekeying. All rights reserved.
'Kingsbury', in An Inventory of the Historical Monuments in Middlesex(London, 1937), British History Online https://www.british-history.ac.uk/rchme/middx/pp88-89 [accessed 30 April 2025].
'Kingsbury', in An Inventory of the Historical Monuments in Middlesex(London, 1937), British History Online, accessed April 30, 2025, https://www.british-history.ac.uk/rchme/middx/pp88-89.
"Kingsbury". An Inventory of the Historical Monuments in Middlesex. (London, 1937), British History Online. Web. 30 April 2025. https://www.british-history.ac.uk/rchme/middx/pp88-89.
In this section
35 KINGSBURY (C.b.)
(OS. 6 in. (a)XI, N.W. (b)XI, S.W.)
Kingsbury is a parish adjoining Willesden on the N. The old church is the principal monument.
Ecclesiastical
b(1) Old Parish Church of St. Andrew (Plate 1) stands in the S. part of the parish. The walls are of flint rubble with some Roman material and rough-cast; the dressings are of Reigate and other freestone; the roof is tiled. The W. angles of the Nave have quoins of modified long and short type but the position of the 12th-century S. doorway would seem to imply that the nave was subsequently lengthened towards the W. probably when the first bell-turret was built; the N.W. angle, furthermore, rests on a fragment of a 13th-century coffin-lid; on the other hand it is just possible that the early church had a western chamber, that the coffin-lid is an underpinning and that the quoins are of late pre-Conquest date. There is little to indicate the development of the building; the earliest detail in the Chancel is of the 13th century and possibly indicates the widening of an earlier chancel. The church was restored in 1840 when the S. porch was removed, again in 1870 when the bell-turret was re-built and in 1888; the North Vestry is modern.
According to Stukeley (It. Cur. ii, 1776, 2, pl. lxii), the churchyard was surrounded by an earthwork. There is now no trace of such a work.

The Church, Plan
Architectural Description—The Chancel (19½ ft. by 18¼ ft.) is structurally undivided from the nave. The E. window is modern, except the 15th-century splays, rear-arch and some jamb-stones. In the N. wall is a 15th-century window of two cinque-foiled lights in a square head; further W. is a modern opening. In the S. wall are two windows, the eastern of the 15th century, much restored and similar to that in the N. wall; the western window is a 'low-side' window with a square head; between them is a 14th-century doorway with chamfered jambs and two-centred head.
The Nave (39 ft. by 18¼ ft.), has, in the N. wall, three windows, the easternmost is modern except for the splays; the middle window is of a single light, modern except for the splays and rear-arch; the westernmost window is a small lancet-light of the 13th century. In the S. wall are two windows, both modern except for the splays and rear-arch of the eastern; the partly restored 12th-century S. doorway has plain jambs and round arch with double-chamfered imposts and label. In the W. wall is a much restored 15th-century doorway with moulded jambs, two-centred arch and label; above it is a three-light window, modern except for the 15th-century splays and rear-arch; the W. quoins are partly of upright and horizontal stones alternately and the S.W. angle (Plate 1) stands on a sarsen.
The Roof is of trussed-rafter type and probably of the 15th century.
Fittings—Bells: three, inaccessible but said to be: 1st by Peter de Weston, c. 1350 and inscribed "Petrus de Weston me fecit"; 2nd by James Butler, 1604, and 3rd by Samuel Newton, 1708. Brasses: In chancel—on N. wall, (1) of John Shepard, 1520 and his wives Anne with ten children and Mawde with eight children, figures of man in civil costume and wives with four groups of children; (2) to Susan (Scudamore), wife of Thomas Gawen, 1607, inscription only; on S. wall, (3) to Thomas Scudamore, 1626, inscription only. Font: hemispherical bowl with octagonal rim, probably 13th-century, stem modern. Lectern: formed of carved oak figure of an angel from a destroyed city church, late 17th-century. Monuments and Floor-slab. Monuments: In churchyard— S. side of church, (1) to John Ewer, 1685, Sarah, his wife, 1711 and others later, flat slab; W. of church, (2) to Mary, wife of John Scudamore, 1669, low table-tomb; near lych-gate, (3) to Elizabeth Wood, 1711, and others later, slab. Floor-slab: In chancel—to John Bul, [1621]. Plate: includes a cup and cover-paten of 1704, given by Richard Bowater in 1705. Sundials: On S. doorway of chancel and on low-side window—scratch-dials. Miscellanea: Incorporated in chancel-walls, some sections of Roman hypocaust flues.
Condition—Good.
Secular
b(2) Blackbird Farm, house and barn, 370 yards S.S.W. of the church. The House is of two storeys, timber-framed and with tiled roofs. It was built probably in the 17th century. The Barn, S.E. of the house, is of the same period and is weather-boarded.
Condition—Fairly good.
a(3) Cottage (Plate 29), two tenements, on the W. side of the road nearly 1½ m. N. of the church, is of two storeys, timber-framed and weather-boarded; the roof is tiled. It was built probably early in the 16th century and the upper storey projects on the E. front on heavy main beams with plain brackets.
Condition—Fairly good.
a(4) House, two tenements, on the W. side of Watling Street, 100 yards N.W. of Kingsbury Road, is of two storeys with cellars and attics; the walls are of brick and the roofs are tiled. It was built c. 1700 and has a brick band between the storeys and a wooden eaves-cornice. Three windows retain their original flush frames.
Condition—Fairly good.