An Inventory of the Historical Monuments in the County of Northamptonshire, Volume 6, Architectural Monuments in North Northamptonshire. Originally published by Her Majesty's Stationery Office, London, 1984.
This free content was digitised by double rekeying. All rights reserved.
'Yarwell', in An Inventory of the Historical Monuments in the County of Northamptonshire, Volume 6, Architectural Monuments in North Northamptonshire( London, 1984), British History Online https://www.british-history.ac.uk/rchme/northants/vol6/pp171-176 [accessed 27 July 2024].
'Yarwell', in An Inventory of the Historical Monuments in the County of Northamptonshire, Volume 6, Architectural Monuments in North Northamptonshire( London, 1984), British History Online, accessed July 27, 2024, https://www.british-history.ac.uk/rchme/northants/vol6/pp171-176.
"Yarwell". An Inventory of the Historical Monuments in the County of Northamptonshire, Volume 6, Architectural Monuments in North Northamptonshire. (London, 1984), , British History Online. Web. 27 July 2024. https://www.british-history.ac.uk/rchme/northants/vol6/pp171-176.
In this section
24 YARWELL
(Fig. 218)
Yarwell is a parish of 490 hectares on the W. of the R. Nene. It has always been a chapelry of Nassington, and served by a curate. Yarwell is not named in Domesday Book but was probably included in Nassington, a village attributed with two mills, one of which may have been at Yarwell. In the Middle Ages the village was in Rockingham Forest. The extra-parochial forest area of Sulchay Walk was always regarded as part of Yarwell until it was transferred to Nassington in 1869.
By the late 15th century the manor had passed to Sir Guy Wolston, and from him it passed to the Earls of Westmorland, all of whom lived at Apethorpe. The manor house seems to have disappeared by the end of the 16th century (NRO, W(A) 4.XVI.5; 6.XII); its site to the W. of the church is indicated by the field names Dovecote Close and Coney Garth. The village was never very large, and had 39 houses in 1580 (NRO, W(A) 6.XII), 49 families in 1719 and 58 families in 1801. It consists of a single straight street with regular plots on the S. side, including the manor site and glebe. The layout on the N. of the street is irregular and doubtless secondary; hence, in 1778 it included the only freehold land in the village. The majority of three-room buildings of the 17th century, including (11), were copyhold. In the 19th century all the larger and fashionable houses were copyhold or freehold; the only house of more than average status built on Westmorland land was the mill house (27).
The village has always been mainly agricultural but a good bed of Lower Lincolnshire Limestone outcrops in the parish; the large number of stonemasons living here in the 18th and 19th centuries probably indicates the period when the quarries were most active. Of these masons William Sanderson, who died in 1803, is distinguished by his headstone carved with masonic emblems. In the present century the stone has been dug only for ballast.
Enclosure was in 1778 (NRO, plan 57). In 1881 a new cemetery and mortuary chapel for both Yarwell and Nassington were built to designs by J. C. Traylen of Stamford (Mercury, 21 Oct.).
Ecclesiastical
(1) The Parish Church of St. Mary Magdalene (Fig. 219; Plate 32) stands on the S. side of the village street. It comprises a Chancel, North and South Chapels, Nave and West Tower. The walls are of limestone rubble with freestone dressings. The nave and chancel roofs are steep-pitched and stone-slated, and those of the side chapels are flat-pitched; in 1804 James French was paid £6. 10.0 for thatching the chancel (church wardens' accounts in Nassington) which remained thatched until 1892. The building is mostly 13th-century. It formerly had N. and S. aisles which were removed in 1782. The W. tower has been rebuilt, probably in the 17th century.
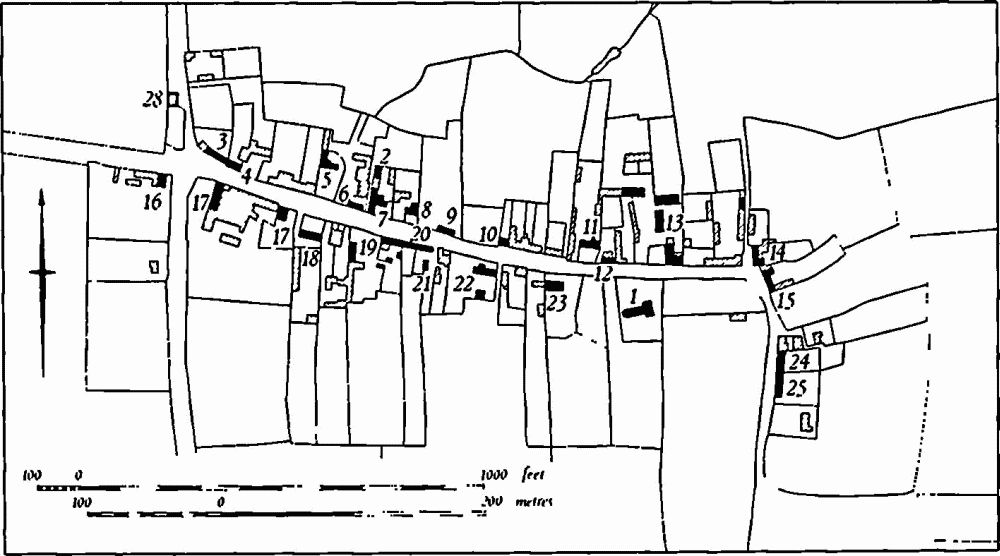
Fig. 218 Yarwell Village Map
In 1760 the church wardens' Presentments (NRO, C 111/40/1) recorded that the church was in need of repair but the necessary work was not carried out. On the 13th and 14th April 1782 there was a heavy fall of snow and much rain resulting in the coping on the N. side of the nave falling on the aisle roof, and in the bulging of the aisle wall (LAO. Faculty 9/93). The faculty states that the main roof was decayed and damaged, and the S. aisle out of repair. As the nave and chancel were 'more than adequate to contain the inhabitants' the aisles with their porches were removed and the arcades walled up (Faculty of 20 June 1782). The work was in the hands of Mr. Sanderson who was to make good the structure for £105 and to provide pews and scats for £50. In the church wardens' accounts for 1783 Sanderson received not only the £105 but also £84 for the pews and flooring, and £1.11.6 for new gates and the repair of the old one. A plan by Sanderson of the church before the removal of the aisles accompanies the faculty papers together with drawings for the proposed alterations and for the new roof (Figs. 14, 220). The work was generally carried out in accordance with the drawings. The medieval piers are now partly visible possibly as a result of the restoration work of 1892 which also involved the rebuilding of most of the N. and S. chapels (Peterborough Advertiser, 24 Sept. 1892).
Although the church has been much curtailed, a considerable amount of the 13th-century building remains, but the proportion of the chancel and the fact that it is narrower than the nave suggest that the church may date from the 12th century.
Architectural Description – The Chancel is abnormally short for one of the 13th century. It has plain eaves and a parapeted E. gable. The late 15th-century E. window is set within the splayed jamb of a former window, the sill of which survives; it has a four-centred head, graduated cinquefoil lights and pierced spandrels. On the N. is a two-bay arcade with almost round-headed arches of two chamfered orders resting on a round pier and responds with water-holding bases. Capitals are enriched with nail-head. The S. arcade (Plate 32) has round arches and the central capital an extra roll moulding. The chancel arch has two chamfered orders and the responds are half rounded with roll-moulded capitals and water-holding bases. The arch has two housings presumably for fixing a tympanum infilling. The North and South Chapels were almost entirely rebuilt during the 1892 restoration. There are offsets at the bases of the E. and side walls. Windows have square heads and are of uncertain date. In the W. wall of the S. chapel in the position of the opening to the former S. aisle are the roughly reset stones of an arch.
The Nave is now aisleless, the three-bay 13th-century arcades having been walled up in 1782. Externally, the plain chamfered weathercourses for the former aisle roofs remain. The arcades have arches of two chamfered orders, circular piers, matching responds with roll-moulded capitals and water-holding bases: capitals on the N. have nail-head decoration. In the faces of the first pair of capitals are two cuttings, suggesting a former screen at this point. The heads of the windows in the 18th century blocking are formed by the centre sections of the arches, but on the drawing of 1782 they are shown as semicircular. In the N. wall is a round-headed doorway with plain ashlar jambs and keystone. A similar doorway on the S. is blocked.
The Tower, perhaps of the 17th century, has a tower arch of two chamfered orders and the jambs have been recently rebuilt (VCH, Northants. II, 603). The tower rises without a break to the belfry stage which is set back above a moulded string course. The parapet is plain with water spouts at the corners. The W. window, 13th-century but reset, has roll-mouldings, lights without cusping, a roundel in the head, and a label with mask stops. The belfry openings have two round-headed lights beneath a square label; the E. and W. openings have roll-moulded jambs, and the others are chamfered.
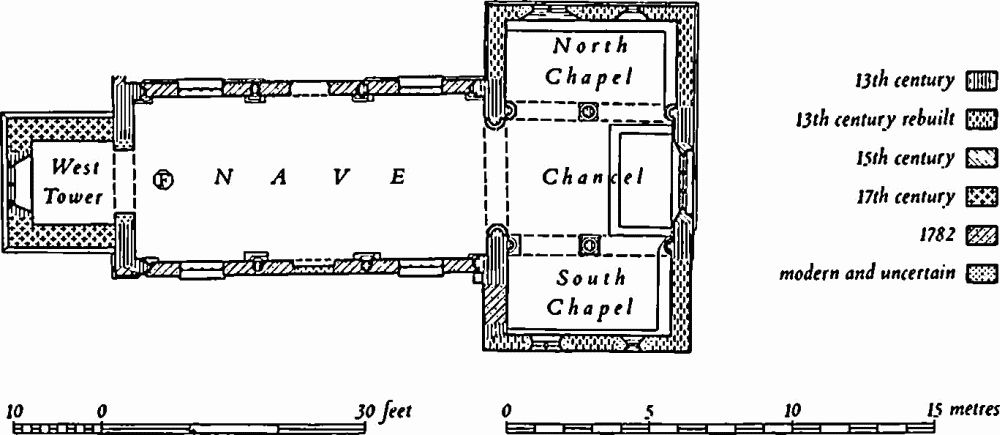
Fig. 219 Yarwell Church
The Roof over the nave, put up in 1782, consists of four trusses with tie beams, king posts, queen struts and staggered purlins and was presumably ceiled.
Fittings – Bells: four; 1st inscribed 'hi' in black-letter, a tall and narrow bell, medieval; 2nd inscribed 'Cum voco venite Edwarde Lisle 1714'; 3rd inscribed 'Multi Vocata Pauci Electi . . .' by J. Eayre, 1754; 4th modern. Brass: set in floor slab (7), small plate to George Arney, 1711, with quarterly shield of arms for Arney and Wiltshire, with crest. Door: screening S. doorway, fielded panelling, perhaps early 19th-century.
Monuments and Floor slabs. Monument: in N. chapel (1), of Humphrey Bellamy, 1715, tomb chest with fielded panelled sides in limestone, inscribed black marble top with shield of arms of Bellamy impaling Hopkins, with crest, all in low relief within a circle. Floor slabs: in chancel – (1), of Edward Bullock, 1826: (2), of W P. 1695; (3), of J E, 1681. In N. chapel – (4), of George Law, 1766, black marble; (5), of Margaret Arney, I703(?); (6), large uninscribed Purbeck slab. In S. chapel – (7), of Ann . . ., rounded head; (8), of Thomas Tilton, Feb. 1715(?) and Elizabeth his wife, 1742; (9), of John Bullock, 1811, and Ann his wife, 1810; (10), of Ann Tilton, March 1704. In nave –ss (11), of Mary Truss, 18th-century; (12), of C N, 1672; (13), of Frances . . ., 1728. Paintings: in chancel, on N. arcade (1), false masonry jointing; on S. arcade, (2), areas of red colour on soffit of arches; on chancel arch (3), chequer patterns; on nave capitals (4), areas of pink colour; all 13th-century. Weather-vane: on tower, with lead globe, perhaps 18th-century. Miscellaneous: loose in church, a medieval gargoyle.
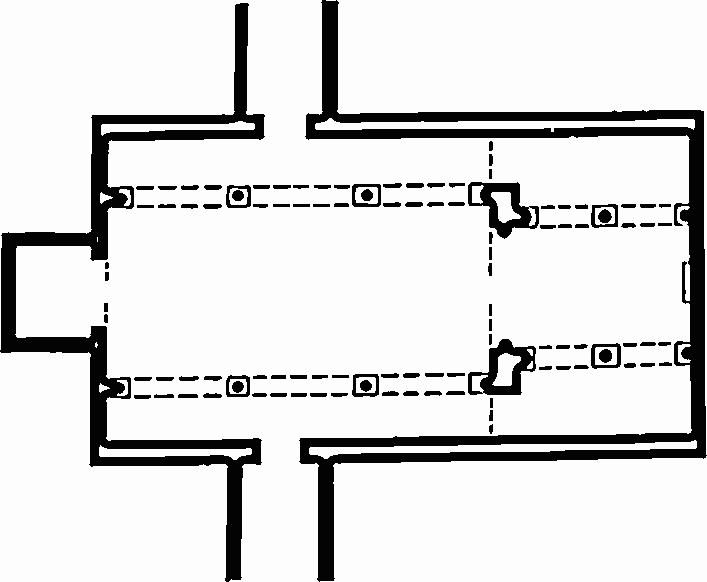
Fig. 220 Yarwell Church Copy of plan before restoration of 1782
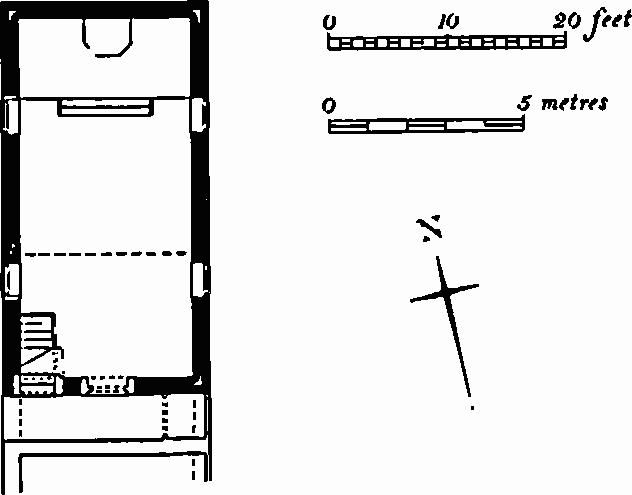
Fig. 221 Yarwell (2) Methodist Chapel
(2) Methodist chapel and Sunday school (Fig. 221), built in 1840 (Whellan) the licence being granted on 23 July of that year (LAO, Faculty Book 5, 372). Originally it had two doorways on the long E. side, but later these became windows when an entrance was made in the S. gable wall. In the mid 19th century a block with a passage was built against this gable, and a second entrance was made for access to a gallery installed at the time. A Sunday school above the passage opened off the gallery, but is now partitioned off and alienated. Windows have cast-iron frames and glazing bars.
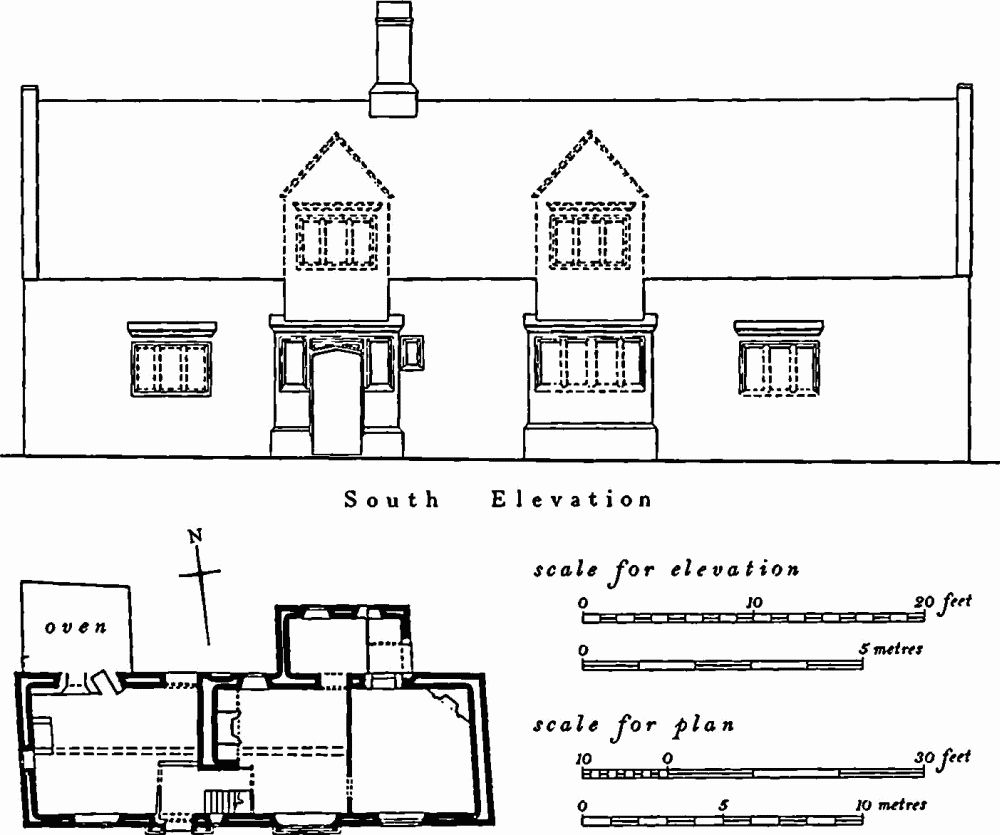
Fig. 222 Yarwell (11) Plan and reconstruction of S. elevation
Secular
(3) One storey and attics, class 4a, 17th-century with early 19th-century extension. Fireplace with chamfered, cambered bressummer.
(4) Two storeys, parapeted gable with kneelers, class 1b with second stack on rear wall, 17th-century. The front wall, W. of the internal stack, has three bands of ashlar, and large quoins at the S.W. corner; the E. section is in rubble throughout. The hood mould of a window in the W. half is hollow-moulded, and one in the E. half is cyma-moulded. Between these windows was the entrance, now a window.
(5) Vine House, two storeys built in three phases in the second quarter of the 19th century, has a class 6 front range and a rear wing. Part of The Northampton Herald for 1838, pasted in a cupboard, may indicate the approximate building date. Freestone dressings, sash windows; original fittings include architraves and a reeded fireplace surround.
(6) Vine Cottage, one storey and attics, class 4a, 17th-century origin but recently rebuilt.
(7) House and former shop, two storeys. Welsh slate roof, mid 19th-century. House set at right angles to long range which comprises shop at one end and Methodist Chapel at the other (2).
(8) Two storeys, freestone dressings, Welsh slate roof, pointed window in W. gable, class 6 with outshut, mid 19th-century.
(9) Post Office, one storey and attics, class 4a, probably 17th-century. A two-storey mid 19th-century shop with a Welsh slate roof is at one end.
(10) Two storeys, class 4a, early 19th-century. Sliding sash windows with wooden lintels.
(11) Sundial Cottage (Fig. 222), one storey and attics, class 1a with small secondary two-storey rear wing, 17th-century. Two projecting ashlar bays on the front, one containing a doorway flanked by blind windows, the other a window, but much altered; both bays have cornices below projections of ashlar, and were probably originally of two storeys with gables. Windows, formerly with mullions, accentuate an almost symmetrical front. In the W. gable is an inscribed sundial, and a small blocked window perhaps for a stair. Inside, the central room has an ogee-moulded axial beam with a chip-carved rosette in the soffit, and a 17th-century plank door with moulded battens and original hinges. A large baking oven was added behind the W. room in the 19th century.
(12) The Angel Inn, one storey and attics, class 4a, probably 17th-century but with 19th-century windows. Both rooms have axial beams, one wave-moulded, the other with stops indicating a former, almost central partition. In the wall of the adjacent house to the E. is a reset mullioned window of the 17th century.
(13) Manor Farm (Fig. 223), two storeys, class Ib, early 17th-century, has a wing of c. 1800 on the E. and some later outshuts. The original range has parapeted gables with urn finials on the kneelers. The nearly symmetrical W. front had a door flanked by one and three-light mullioned windows, the S. with cyma-moulded hood. Inside, in the N. room, an axial chamfered beam has stops which define a cross passage opposite the former entrance, but no opening exists on the E. At the gable end is a wide rebuilt fireplace. The central fireplace, now blocked, has one side removed, but on the first floor, a fireplace has a four-centred head and a moulded stone shelf (Plate 127). The Enclosure Map of 1778 shows no building on the position of the E. wing, but masonry at the S.E. corner of the original house suggests the junction of some earlier walls. Fittings include a reset stair with closed string and turned balusters of the mid 18th century.
The group of Farm Buildings (Fig. 6) consists of a mid 19th-century barn on the N.W., an 18th-century barn with triangular ventilation holes and clasped purlin roof to S.E. of it and an early 19th-century cowhouse with granary above; a second cowhouse, also with granary above, was added to S. of the last in 1824. In yard to the E., a third granary now used by Manor Farm was formerly associated with a now demolished farm house.
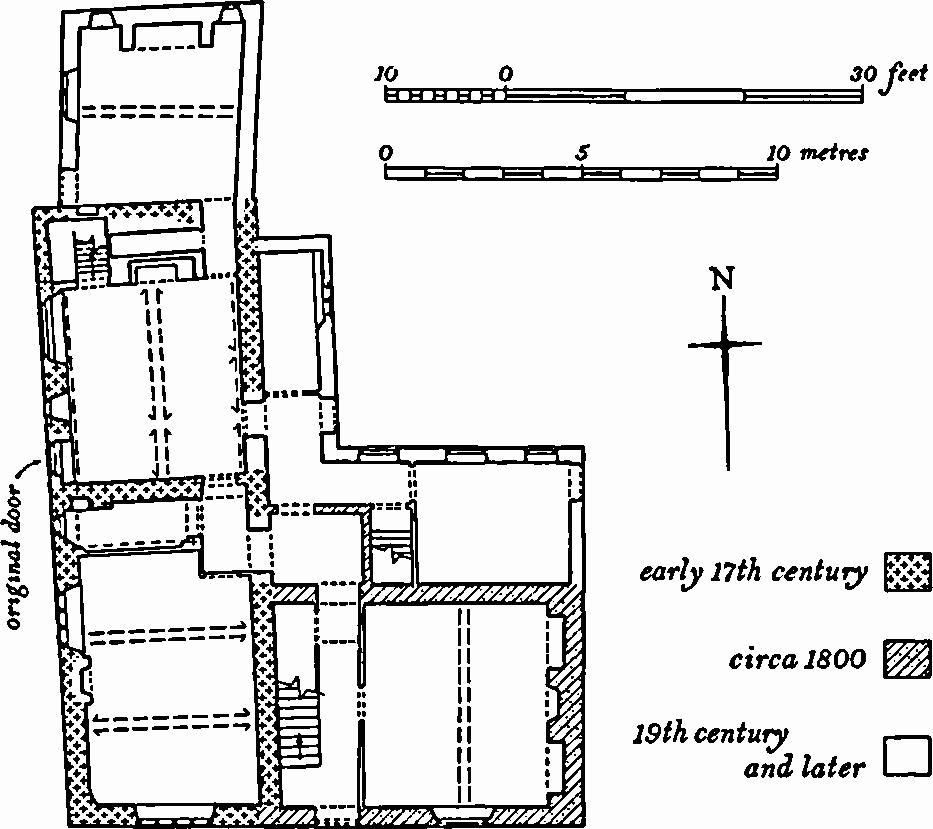
Fig. 223 Yarwell (13) Manor Farm
(14) Yarwell House, two storeys, parapeted gables, class 2, was built shortly after 1778 (Enclosure Map). Windows have stop-chamfered wooden lintels. The central and N. rooms have wide fireplaces and axial beams, one probably reused, and the S. room a chamfered cross beam. A mid 19th-century wing contains a parlour with elliptically headed recesses flanking the fireplace.
(15) Forge Cottage, one storey and attics, a three cell house with stack on the rear wall, has a beam inscribed '1598' flanked by fluting, presumably the building-date, but the appearance of the house is 17th and 18th-century due to general rebuilding. The 16th-century house was probably of two rooms with a stack on the rear wall. A window in the W. front formerly had mullions. The S. compartment became a smithy and is now open to the roof.
(16) Two storeys, freestone dressings, Welsh-slated roof, sash windows, class 6, early 19th-century.
(17) Prebendel Farm, possibly a farm building converted to a dwelling in the 19th century. Farm buildings include a barn with triangular ventilation holes which was probably built between 1776 and 1778 (NRO, W(A) BOX.2.I.3B; Enclosure Map).
(18) Whitelands, two storeys, parapeted gables, early 17th-century, probably originated as a house and farm building. The house, to the W., is class 3b with added gable stack and has wall-beams and central fireplace with four-centred head cut on the mantel beam. The long E. section was made into a class 4c cottage in the 19th century and has no early domestic features.
(19) The Farriers, one storey and attics, class Ib, 17th-century, with early 19th-century rear wing; much altered. At rear, separate brew house, wash-house and forge, of the mid 19th century.
(20) Mullions, two storeys, class Ib of generous proportions, 17th-century, sub-divided in the 19th century when the E. service room was increased in height and drastically altered. The door, with moulded stone frame, survives. The W. half has a two-storey bay window with canted sides, mullions and gable, and a gabled dormer above a three-light mullioned window, all 17th-century. Inside the room has wall-beams.
(21) One storey and attics, two class 4a dwellings, built on the same plot, one on the street front and one at right angles behind, second quarter 19th-century.
(22) Wendmuir, one storey and attics, parapeted gable, 17th-century. Wide fireplace in the E. gable wall. At rear, large square Dovecote, date unknown. (Not entered)
(23) Ballaugh Cottage, one storey and attics, an unusually deep house, probably of class Ib, now two cottages. A stop-chamfered axial beam in the hall is inscribed '1591' and may indicate the building date (Plate 126), but the house has been considerably rebuilt. The date on the inscribed beam is flanked by fluting, and the soffit is decorated with a shallow rosette. Within the fireplace in the E. room is a stone bench.
(24) Row of three two-storey dwellings each class 4c, early 19th-century.
(25) Two storeys, Welsh-slated roof, parapeted gable, probably early 18th-century in origin, but refenestrated in the early 19th century when the main entrance was changed to the garden side. Plan of three rooms with entrance compartment, perhaps originally class 5.
(26) Wansford Lodge Farm (TL 071992), consists of a group of early 19th-century farm buildings around a yard, the principal being a barn and a cottage.
(27) Yarwell Mill and house (TL 074973). The mill of three storeys and a loft, with a Welsh-slated roof, has a slab inscribed 'AD 1839'. The building is seven bays wide with a wheel in the centre. To the S.W. is an early 19th-century barn with opposing doors and vertical ventilation slits.
The house, of two storeys, attics and cellar, was built in 1730–31 by John Dimbleby, mason, and Edward Orper, carpenter, for the Earl of Westmorland; accounts exist for ironwork provided by Robert Jordan in 1730 at the 'miller's new house', and for the carriage of building materials in 1731 (NRO, W(A) 7.XV; 4.VII.4; Misc. vol. 1). The house is L-shaped with the kitchen in the rear wing; the plan was altered in the early 19th century when a block was built in the angle where originally there may have been a stair turret. Inside, all three rooms have ovolo-moulded cross beams. The stair, with a closed string and turned balusters, is mid 18th-century and reset. There is some early 19th-century plaster decoration.
(28) Pound, rubble, wall now lowered, entrance at one end. A pound is shown here on the Enclosure Map of 1778 but the present structure is of unknown date.
