An Inventory of the Historical Monuments in the County of Northamptonshire, Volume 6, Architectural Monuments in North Northamptonshire. Originally published by Her Majesty's Stationery Office, London, 1984.
This free content was digitised by double rekeying. All rights reserved.
'Cotterstock', in An Inventory of the Historical Monuments in the County of Northamptonshire, Volume 6, Architectural Monuments in North Northamptonshire(London, 1984), British History Online https://www.british-history.ac.uk/rchme/northants/vol6/pp37-43 [accessed 30 April 2025].
'Cotterstock', in An Inventory of the Historical Monuments in the County of Northamptonshire, Volume 6, Architectural Monuments in North Northamptonshire(London, 1984), British History Online, accessed April 30, 2025, https://www.british-history.ac.uk/rchme/northants/vol6/pp37-43.
"Cotterstock". An Inventory of the Historical Monuments in the County of Northamptonshire, Volume 6, Architectural Monuments in North Northamptonshire. (London, 1984), British History Online. Web. 30 April 2025. https://www.british-history.ac.uk/rchme/northants/vol6/pp37-43.
In this section
6 COTTERSTOCK
(Fig. 51)
Cotterstock is a parish of 286 hectares, standing on the W. bank of the R. Nene. It formerly included Glapthorn, which was probably a secondary settlement, sharing the same field system until enclosure in 1814. The village consists of a single street, with a former green near the church; originally the houses appear to have been wholly on the N. side of the street. There were 24 families in 1673 and 30 in 1801.
The manor fell in the 14th century to John Gifford, a canon of York, who rose in the household of Queen Isabella and founded a college of priests in the church, the manor forming part of the endowment. After the Dissolution this manor was acquired with other college property by Sir Robert Kirkham of Warmington. The Kirkhams lived at Fineshade and appear to have used a house built on the college site for junior members of the family. A second manor, called Holts, developed during the Middle Ages, and by the early 17th century had passed to the Norton family. The present Cotterstock Hall was built by John Norton c. 1656–8, and is an interesting example of a house being built by a small landowner and parliamentarian during the Commonwealth.
In 1673 this was one of the smallest villages in the area, and as many as four-fifths of the population were exempt from Hearth Tax or were living in single-hearth houses. The same pattern of contrasting poverty and wealth persisted and is expressed in the surviving houses; (13) and (14) are associated with the miller and mill owner, (2) and (12) with gentlemen, and the rest are small farms or cottages.
Ecclesiastical
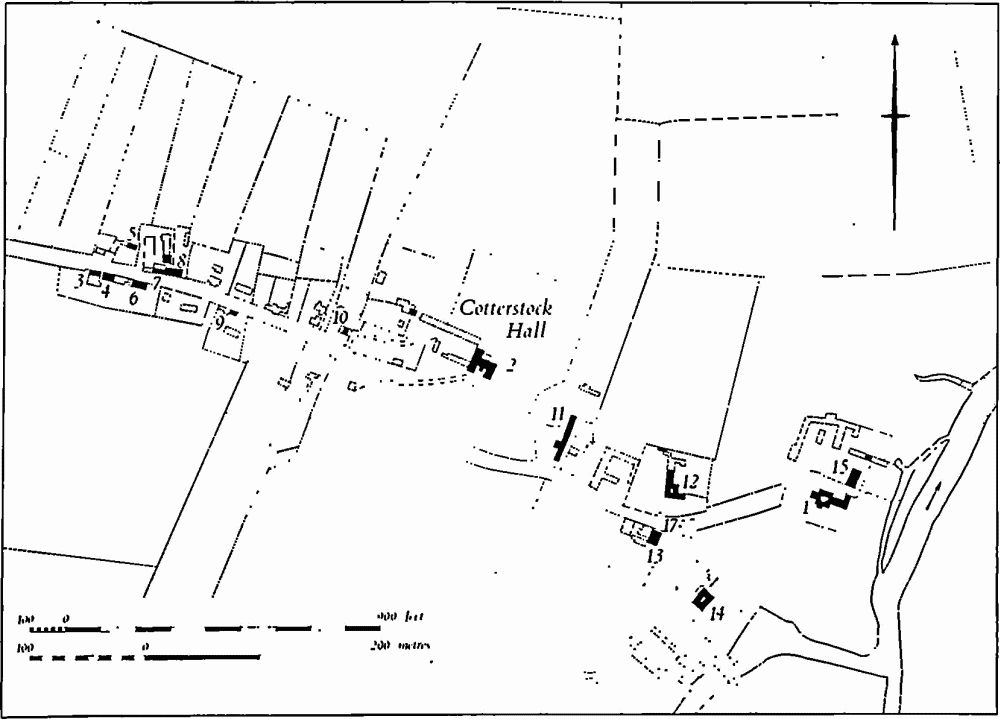
Fig. 51 Cotterstock Village Map
(1) The Parish Church of St. Andrew (Fig. 52; Plate 36) stands at the edge of the village on the W. bank of the River Nene. The churchyard has been built up to form a terrace around the church. The church consists of a Chancel, North Vestry, Nave with Aisles, West Tower and South Porch. The walls of the chancel and the S. porch are of ashlar and the remainder are of coursed rubble. The chancel roof is steep-pitched and covered in stone slates; the nave and aisle roofs are low-pitched. The earliest part of the fabric consists of two small areas of herringbone masonry at the E. ends of the N. and S. walls of the nave; they may date from the late 11th or early 12th century. Later, in the Norman period a W. tower was added. slightly wider than the earlier nave, the roof-line of which is visible in the E. wall of the tower. The church at this stage was probably without aisles. In the 13th century arcades and aisles were added to the nave. Also in the 13th century, but somewhat later, the present belfry stage was constructed and a wide tower arch introduced. During the second quarter of the 14th century the chancel was totally rebuilt on a large scale to accommodate the college of priests founded by John Gifford in 1338. Slightly later in the 14th century both aisles were widened and at the same time the present clearstorey was built. In the 15th century the porch was constructed and buttresses were added to the tower. Extensive restorations were carried out in 1876 under the direction of G. E. Street (NRO, Faculty). The work included the building of a vestry N. of the chancel, on the line of earlier foundations. The interior walls of the church were stripped of plaster.
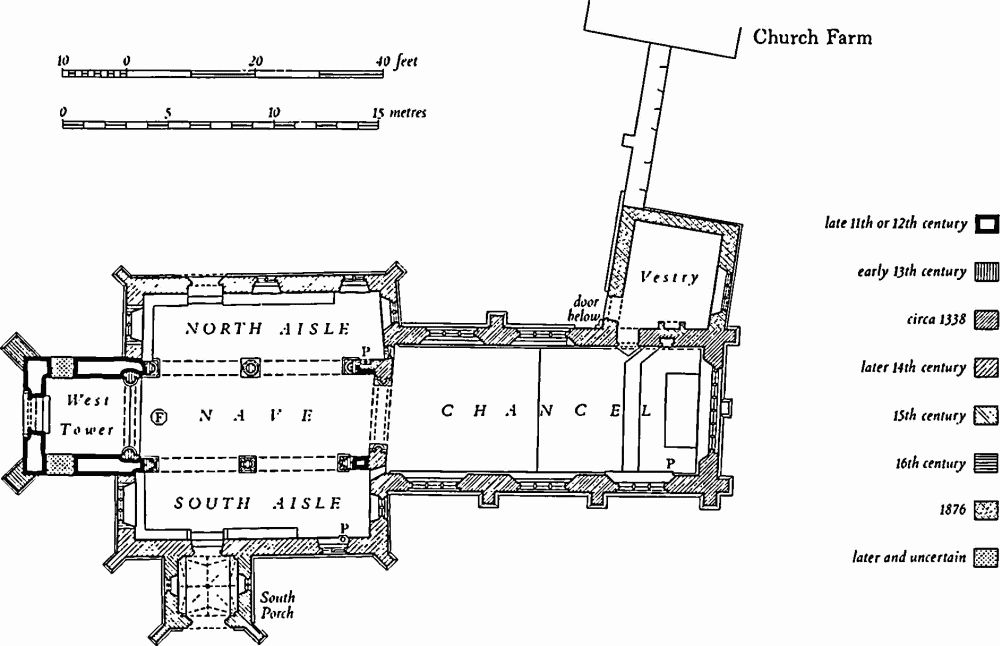
Fig. 52 Cotterstock Church
The large chancel built in c. 1338 in association with Gifford's college of priests is the outstanding feature of the church. John Gifford was rector of Cotterstock until 1317 when he resigned the living to follow his career as a royal clerk first to Queen Isabella and then to Edward III. He purchased the manor and advowson in 1336 and a Royal Charter was received for the foundation of the college in 1338, and episcopal sanction in the following year. The licence for alienation in mortmain (Cal. Pat. (1334–38), 515, 2 Sept. 1337) shows that the college was to have a Provost and twelve chaplains, and contains a list of its considerable endowments which included the advowson of the hospital at Perio. The object of the foundation was to pray for the good estate of the king, queen Isabella, queen Philippa and the king's children, and John Gifford, and for the soul of Edward II. It was dedicated to the Holy Trinity, the Virgin Mary and other saints. The college prospered until the late 15th century when it was stripped of its lands by Simon Norwich; it was dissolved in 1536. The Provost's manor was granted by Edward VI to Sir Robert Kirkham who occupied the large chantry house near the E. end of the church (VCH, Northants. II. 167–9).
Architectural Description – The Chancel has an ogee-moulded plinth, two-stage buttresses, a small buttress beneath the E. window, and a modern parapet with moulded string-course. The E. window (Plate 37) has moulded mullions, flowing tracery and a label with mask stops. In the N. wall are two 14th-century doorways, one to the rebuilt vestry, the other external. Windows on the N. and S. have flowing tracery comprising a central cusped oval flanked by mouchettes (Plate 36); labels have mask stops and the internal sills are continuous. The chancel arch, remodelled in c. 1338, has wave-moulded jambs (Fig. 53). On the N. of the arch is a square-headed doorway entered from the chancel and serving a rood loft stair; the upper doorway has an ogee head. On the S. of the arch is a squint, square-headed on the E. and ogee-headed on the W. The North Vestry, built in 1876, stands on the line of a building, contemporary with the chancel (NRO, Faculty and architect's drawings), which linked the church with the residential buildings of the college. The W. wall of this building survives in part as the retaining wall of the churchyard; it has a buttress on its W. side, below the ground level of the churchyard, and the outline of a door and windows are visible on the E. face. Blore shows this building standing to two storeys in the early 19th century (BL Add. MS 42020, No. 12).
The Nave has two-bay arcades of the early 13th century. The long E. responds incorporating herringbone masonry probably indicate that the arches were introduced into an earlier aisleless nave; the early masonry is visible on the outer sides of these responds. In the S. wall, above the head of the E. arch are four stones which may be jamb-stones of an earlier window, coeval with the herringbone masonry. The arcades have round piers and half-round responds, roll-moulded bases, octagonal capitals and double-chamfered arches; the bases on the S. have spurs, some being modern replacements. The central capital on the S. is decorated with fleurs-de-lis in shallow relief added probably in the 17th century. The late 14th-century clearstorey has a plain parapet above a string decorated with paterae and carved heads, and the rectangular windows are each of two lights with ogee heads.
The North Aisle of the 14th century has plain eaves on the N., parapets on the E. and W., and diagonal buttresses. The E. window has two ogee-headed lights but with square heads. The N. doorway has roll-and-hollow moulded jambs and head. In the W. wall a square-headed window, probably of the 16th century, has lights with four-centred heads. Inside, along most of the N. wall and returning on the W. are stone benches. The South Aisle, also 14th-century, has an E. window with a trefoil flanked by short mullions in the head, implying a date late in the century. The window on the S. has moulded jambs, square head, an internal wooden lintel, but no label. Below it is a blocked square-headed opening, the internal head being lower than the external; its purpose is unknown. The S. doorway has continuous wave-moulded jambs and head, scroll-moulded label with head stops, and an internal wooden lintel. The W. window is similar to that on the N. but is of three lights. As with the N. aisle there are stone wall benches.
The West Tower is of two external stages, the lower belonging to the 12th century and the upper to the 13th. The parapet and diagonal buttresses are 15th-century. On the E. is the line of a former steeply-pitched nave roof. The tower arch, inserted in the 13th century, has a double-chamfered head, responds with bell-shaped capitals enriched with nail-head decoration, and bases which are barely water-holding. The 12th-century W. doorway has nook shafts with scalloped capitals and a segmental head of two orders with chevron decoration. In the S. wall are two blocked doorways probably of post-medieval date, one in the lower stage and the other above; another is recorded on the ground floor on the N. where the walling is now plastered (VCH, Northants. II, 559). In the second storey, above the tower arch, is a blocked square-headed opening perhaps contemporary with the tower. In the W. wall is a small lancet inserted above the W. doorway, the head of which may have been altered and depressed in the process. Above is another small lancet partly blocked by a 14th-century niche with moulded corbel, side shafts and canopy. In each face of the belfry stage is a two-light opening with a central shaft, contained within an outer pointed arch with side shafts; the tympanum on the W. is pierced with a quatrefoil. The 15th-century embattled parapet is enriched with panelling.
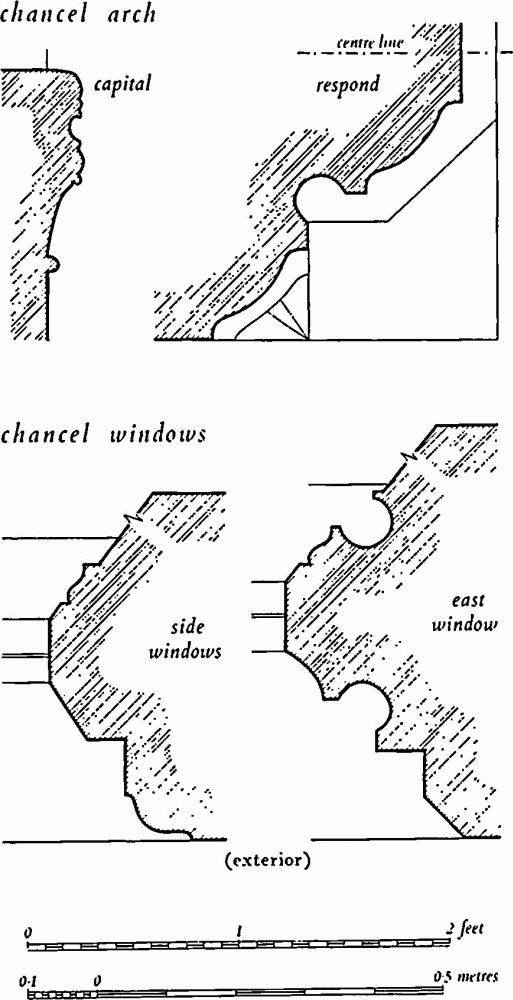
Fig. 53 Cotterstock Church Chancel mouldings c. 1338
The South Porch (Plate 25) has embattled parapets, gargoyles and diagonal buttresses terminating with figures of beasts and on the gable is a third beast. The quadripartite vault has ridge-ribs and tiercerons. Bosses are carved with symbols of the evangelists and, centrally, of the Trinity (Plate 45). In the side walls are rectangular two-light windows. The archway has a depressed head and the moulded jambs have caps and bases.
The chancel Roof is steep-pitched and hidden by a raftered ceiling having tie beams, ridge-piece and side purlins, 16th or 17th-century; bosses at the centre of the beams are carved as grotesque and crowned heads, and a shield of arms of Gifford. The simple nave and aisle roofs of 1876 are said to reproduce the former roofs.
Fittings – Bells: five; 1st and 3rd by Henry Penn, 1708; two others by Penn. 1708; were recorded by North (1878) and may be those recast by Taylor in 1889. Brackets: in N. aisle (1), on E. wall, grotesque male figure, apparently stabbing himself, 15th-century (Plate 45); in S. aisle (2), on E. wall, chamfered bracket, medieval. Brass: in chancel, of Robert Wyntryngham, provost of the college of priests at Cotterstock, 1420, figure in cope enriched with fleurs-de-lis, in an architectural setting supported on shaft with bracketed head and moulded base; black-letter marginal inscription with evangelists' symbols in angle roundels (Plate 43). Churchyard cross: base only with tapering sides and a worn inscription, recorded by Stukeley as 'Johs Leek et Kathlen uxor eius hac fecerunt fieri' (Surtees Soc. 80, 52); 14th or 15th-century. Coffin lids: in S. aisle (1) and (2), flanking S. doorway and used as bench ends, fragmentary, both with wheel cross and omega ornament; loose in tower (3), fragment with butterfly ornament; all 13th-century. Loose in tower (4), tapered slab with female figure in relief, hands in prayer, with trefoil ogee-headed niche, the feet resting on an animal, the centre part of figure covered, 14th-century (Plate 7). Font: octagonal, the bowl decorated with quatrefoil and mouchette patterns, the stem with cusped recesses and the base with vine-scroll, 15th-century, reset or possibly a replacement. Glass: in N. aisle, fragments architectural and foliage decoration, and a shield of arms (a chevron between three squirrels), 15th-century. Locker: in chancel, ogee head and rebated jambs, 14th-century, recut.
Monuments: in tower (1), of James Rickett, 1841, Sarah his wife, 1845, and four children; (2), of John Simcoe, 1759, Commander of H.M.S. Pembroke, died at the siege of Quebec which is depicted in shallow relief on the apron (Plate 70); wall monument of grey, beige and white marble with pilasters, gadrooned capitals, cornice carrying naval trophies, obelisk background with a cartouche of arms of Simcoe with an unidentified shield in pretence; Pawlet-t-William and John, sons of the above, are also recorded; (3), of Maria Berkeley (Margetts), 1838 and infants; (4), of Sarah Rickett (Richardson), 1850, and infant, inscribed 'Marble Works, Esher Street, West'er'; (5), of Rev. Sir George Booth bart., 1797, and Laetitia, 1823, his second wife and coheiress of John Rose of Cotterstock; (6), of Daniel Chapman, 1820, his wife Susannah, 1811, and a son, tablet with pediment and apron carrying shield of arms of Chapman, signed 'Harrison Oundle'; (7), of John Campion, 1766, with decorated pilasters and curved pediment. In churchyard, gabled grave slab with central rib and recesses at head and foot presumably for standing crosses, medieval.
Piscinae in chancel (1), unified with sedilia, cusped ogee head with crockets and finial, sexfoil sinking, half-round shaft support, early 14th-century (Plate 40). In N. aisle (2), trefoil head, quatrefoil sinking, 13th-century. In S. aisle (3), sinking in projecting window sill, drain through wall, 14th-century. Seating: (1), stone wall benches on side and W. walls of the aisles, 14th-century; in aisles (2), four wooden benches without backs, shaped ends, post-medieval. Sedilia: in chancel three graduated seats, the E. with plain arched head, the centre with trefoil head and the W. with cinquefoil head, all with outer ogee heads, crockets and finials, 14th-century (Plate 40). Miscellanous: in churchyard, large rectangular stone trough, perhaps a medieval coffin.
Secular
(2) Cotterstock Hall (Fig. 54; Plate 102) stands on the N. side of the village street. It was built between 1656 and 1658 by John Norton whose family had become established in the parish by the early 16th century. By 1599 one John Norton headed the tax assessment. In 1628 lands belonging to the families of Norton and Kirkham (see parish introduction) were taxed equally; by this time the Nortons had acquired Holts Manor from the Norwich family and by 1639 they held land in Southwick and Glapthorn as well (PRO, E179/156/229; E179/157/362; E179/238/129). The builder of the hall may have been the John Norton who inherited in 1621. Unlike the Kirkhams he was a parliamentarian, and in 1646 he was a trustee of a fund formed out of Kirkham's fines to maintain a preacher at Cotterstock and Glapthorn, he being described as 'a gentleman of approved fidelity and nearly concerned in the business, where, in Glapthorn, he has a large estate' (PRO, SP23/ G263). He also persecuted Quakers.
In about 1693 the Nortons sold the Cotterstock estate to Elmes Steward whose wife Elizabeth was sister of Jemima Creed, foundress of Ashton school, and cousin of Dryden. She persuaded the elderly poet to stay at the hall for a few weeks in 1698 and 1699, and the S.W. attic room was associated with him by 1857 (Scottish PRO, GD/51/12/17/11). In the middle of the 18th century the house was owned by John Rose (d. 1758) and then by his widow (d. 1783) and his daughter Laetitia (d. 1823) second wife of the Rev. Sir George Booth bart. (d. 1797). Occupied briefly by C. P. Berkeley, the house was bought by Jane dowager Countess of Westmorland in 1843, who, dying in 1856, left it to her younger son, Col. H. S. Fane. He began alterations, principally the addition of a new staircase block on the N., but he died in 1857 leaving the house to a cousin Henry Dundas, third Viscount Melville, who completed the work on the house; subsequently it was let to a succession of tenants.
The house consists of a main range with three, originally four, short wings giving an H-shaped plan. This relatively conservative plan bears comparison with some in John Thorpe's book of drawings (Walpole Soc., 40 (1966), T55, T59, T61) compiled at the beginning of the century. On the other hand some architectural details are up-to-date for a non-classical house, the traditional mullioned windows having eared cavetto-moulded architraves, and the fireplaces bolection-moulded surrounds. The original planning of the house is generally clear; a central screens passage led to a hall on the right and service rooms on the left with other service rooms in the basement, and the kitchen in a rear wing at a convenient mezzanine level. The parlour may have been in the S.E. wing and lodgings in the S.W. wing; the N.E. wing, now destroyed, may have had further lodgings and possibly another stair giving direct access to the main chamber above the hall. The arrangement of the service rooms has been altered but a blocked passage on the N. side leading to the stair is probably original.
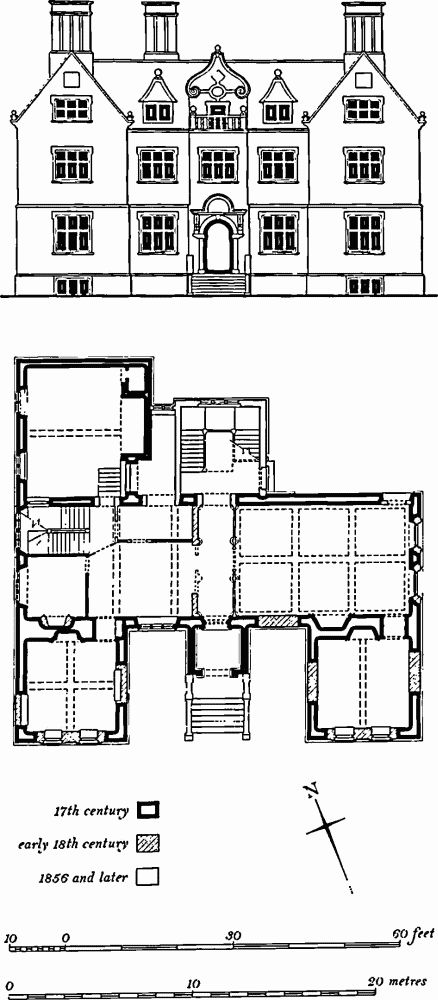
Fig. 54 Cotterstock (2) Cotterstock Hall Plan and reconstruction of S. elevation
Architectural Description – The house is of two storeys with basement and attics. The walls are of coursed rubble, faced on the S. and E. with ashlar; there is a set-back at first-floor level and the parapeted gables have ball finials. The windows were originally all of three lights, the principal having transoms. The entrance front on the S. (Plate 102) has windows with ovolo-moulded mullions and cavetto-moulded eared architraves; several windows are blocked but those on the ground floor in the S. walls of the wings were replaced in the early 18th-century by pairs of tall sash windows with plain architraves and keystones. The two-storey central porch has a round-headed entrance flanked by large console brackets carrying a semi-circular overthrow containing the crest and motto of Viscount Melville, possibly entirely of c. 1857 although based on an earlier but similar design (early 19th-century engraving at house); the arms of Norton were originally over the entrance (Bridges II, 438). The porch has a balustrade with symmetrical, square-section balusters, and ball finials. Behind is a scrolled gable containing a doorway with an eared architrave and a blind oval below a lozenge inscribed 'I N M 1658' for John and Mary Norton. The dormer windows have concave wooden pediments, probably replacements. The E. elevation, formerly symmetrical, has a gable now off-centre; there are no original openings. Windows in the S.E. wing are blocked, those on the ground floor, beneath the gable, are early 18th-century with cavetto mouldings, and the remainder are of 1857 in mid 17th-century style. The W. elevation (Plate 102) with a similar central gable has irregular fenestration comprising three and four-light windows with mullions, transoms and eared architraves. A central doorway has a flat four-centred head. The N. elevation is partly masked by a central stair block added in c. 1857 between the two N. wings; these wings were slightly wider than those on the S. The absence of quoins and a straight joint in the N. wall indicates the width of the former N.E. wing. The modern doorway may be in an original position; a first-floor blocked doorway is cut by a 19th-century window. The staircase block has two reset oval lights and a panel originally inscribed 1656 but altered to 1856.
Inside, elliptical vaults in rubble and brick were inserted in the 19th century in the cellars beneath the main range. The kitchen in the N.W. wing has a lower floor than elsewhere and therefore rises through one and a half storeys. It has a wide fireplace with a rebuilt arch. Throughout the house are chamfered beams and several chamfered wooden door-frames of the mid 17th century. On the hall side of the entrance passage are screens of the early 18th century consisting of three round-headed arches with key blocks and Tuscan columns; the outer arches were blocked in 1857. On the other side an arcade reflecting that on the E. survived until recently; the arches were blind but that on the N. was originally open to provide access to the stair by way of a passage on that side of the house, and the central arch contained a door to the central room. The stair (Fig. 55) of c. 1658 has a closed string, turned balusters and panelled newels, and one surviving pendant to a newel. In the ground-floor rooms are three elaborate limestone fireplaces dating from c. 1658: in the former hall, an eared and bolection-moulded surround with pulvinated frieze and moulded cornice (Plate 103); in S.E. room, an cared surround with flanking scrolls and central carved floral panel (Plate 103); in S.W. room, a bolection-moulded surround. The room S. of the stair has a fireplace, with bolection moulding, perhaps of Alwalton marble, early 18th-century; the ogee-moulded panelling is late 17th-century.
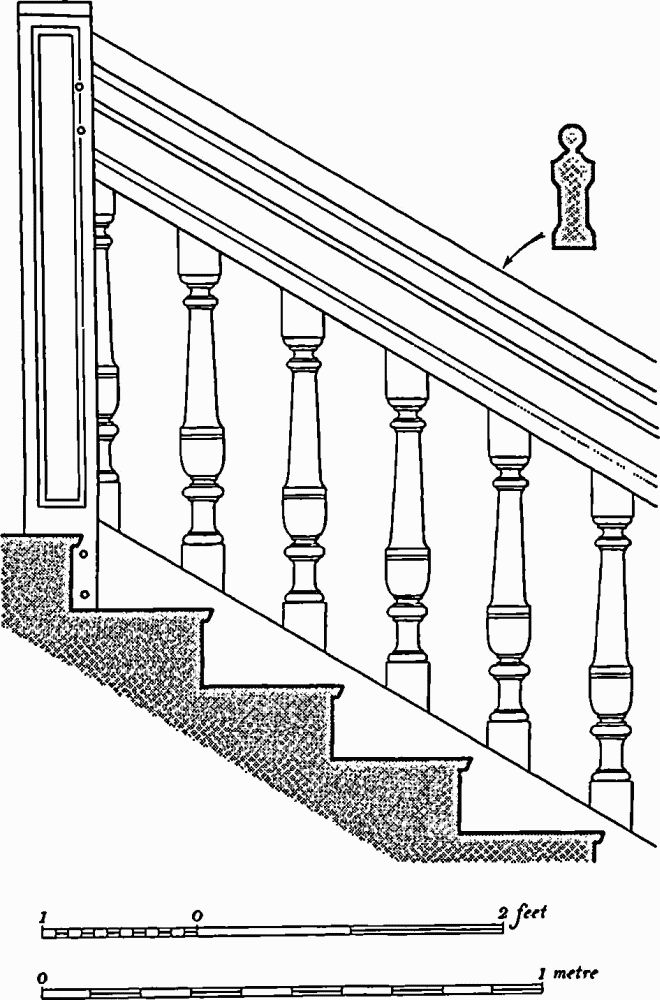
Fig. 55 Cotterstock (2) Cotterstock Hall Staircase c. 1658
On the first floor the principal chamber, over the former hall, has a ceiling restored to its correct height after being raised in 1857. The fireplace has a bolection-moulded surround, pulvinated frieze and cornice-shelf of c. 1658. The other rooms are mostly panelled and have stone fireplaces of c. 1658: in S.E. room, fireplace with eared surround, large scroll pediment with central panel of crinoidal limestone (Plate 103); in N.W. and S.W. rooms, ones with plain surrounds and friezes with cornice-shelves. An attic room has reset 17th-century scratch-moulded panelling; on the stair landing is a small length of plaster frieze showing a rabbit and dog. c. 1658.
Included in the outbuildings W. of the house is a 17th-century rectangular Dovecote of rubble with about 250 nesting boxes.
(3) Two storeys, squared rubble front wall, ashlar voussoirs to sash-window heads, Welsh slate roof, date-stone 'RE 1839', class 4a. (Not entered)
(4) A pair, two storeys, brick laid in Flemish bond with glazed headers, sash windows, Welsh slate roof, each class 7, mid 19th-century.
(5) Appletree Cottage, formerly three two-storey class 4c cottages of early 19th-century date; now a single house.
(6) The Corner Cottage and adjoining tenements, a row of three two-storey single-room cottages with scullery under an extended roof at the rear, early 19th-century. Sash windows with ashlar flat arches, Welsh slate roof. (Not entered)
(7) Formerly a pair, one storey and attics, class 4c. early 19th-century, now a single house. Original doorways, now blocked, flank present entrance. Thatched roof.
(8) The Cottages, two storeys, with thatched main roof and Welsh slated lean-to at rear, perhaps originally three single-room cottages, early 19th-century. Openings with cambered arches of yellow brick. Formerly bakehouse behind with similar details, early 19th-century.
(9) Former Gate Public House, a two-storey class 4a house with Welsh slate roof, early 19th-century. Single-storey range to W. now raised to two storeys.
(10) Gatehouse Cottage, single-room cottage of one storey and attic, extended on both sides. Thatched roof. 18th or 19th-century. (Not entered)
(11) Old Vicarage (Fig. 56; Plate 117), of two storeys with stone and Welsh slated roofs, and set at right angles to the road, has at its S. end a two-storey, two-cell house with parapeted gables. A panel in the S. gable, inscribed 'IMN 1651' indicates the building date (Plate 124). In 1831 the building was in a poor state of repair and James Richardson of Stamford drew up a scheme for partial rebuilding and for an extension to provide a library and dining room in the 17th-century house, and a kitchen, scullery and pantry in the addition; this was estimated to cost £375 (NRO, Plans of Parsonages, Box 2). Shortly afterwards the N. room in the original house was extended W. and the kitchen range extended N. Internal fittings are of 1831 or later.
(12) The Manor House (Plate 105), of two storeys with dormered attics, has a front elevation of squared rubble with chamfered plinth and platband; the stacks are of ashlar and gables have parapets. It is a T-shaped house of 1720 with three rooms in line and a central stair turret behind. The sash windows have flat arches with projecting keystones, and these and the door-case appear early 19th-century. A central panel is inscribed 'I C E MDCCXX'. The rear service ranges appear 19th-century despite the two 17th-century beams incorporated in the N. part. Fittings are generally early 19th-century but a moulded stone fireplace surround of c. 1720 survives in a front room. The roof of the main range has collars and staggered square-set purlins, and that over the original stair projection has heavy clasped purlins.
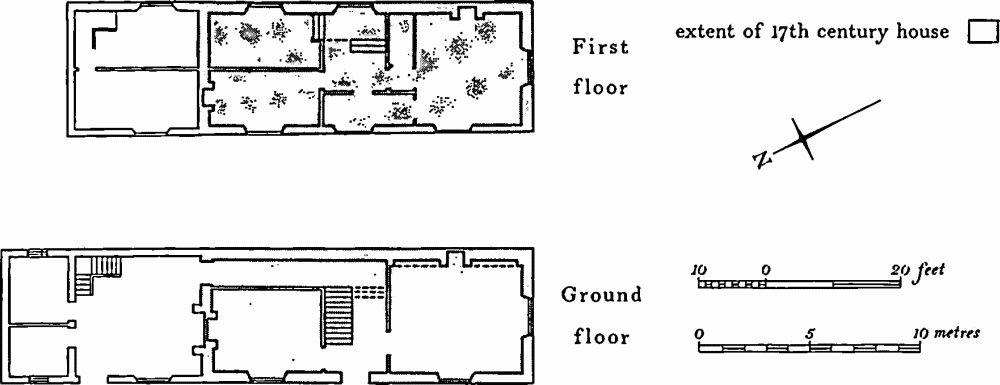
Fig. 56 Cotterstock (II) Old Vicarage From designs for alterations in 1831 by James Richardson of Stamford (NRO)
Dovecote, N. of the house, rectangular, providing some 1240 nesting holes, early 19th-century.
(13) Cotterstock House (Plate 118), two storeys, sash windows with freestone dressings and flat arches, Welsh slate roof, hipped with central valley, class 8, early 19th-century. Verandah with cast-iron standards and curved roof, perhaps mid 19th-century. Coach house and stable block to W. are later than the house. (Not entered)
(14) Mill House, of three storeys with hipped roof, platband at first floor and freestone dressings and door-case with segmental hood on Tuscan columns, class 8, early 19th-century presumably built by James Rickett after the death of his father in 1841 (monument in church). The house and mill were drawn by Clarke in August 1847 but the mill has been considerably rebuilt. (Not entered)
(15) Church Farm stands on the site of the domestic buildings associated with the college of priests established in the church in the 14th century. The house itself does not retain any medieval features but a wall now acting as a retaining wall and running between the church and the S. gable of the house has three blocked openings, probably a door and two windows, and may be a part of the medieval buildings. In 1615 the building on the site contained a parlour, a pantry, the 'chauncell parlour', each with a chamber above, a little dairy, a brewhouse and a corn chamber over it (PRO, C.142/450/70).
The house, of coursed rubble with stone-slated roof, is of two storeys, the N. part with semi-attics. The S. part is of 17th-century origin and the straight joint against the relatively late S. gable indicates that it may have been an addition to a pre-existing structure standing to the S. There is a blocked window with chamfered mullions low in the S. gable. On the W. front is a four-light ovolo-moulded mullioned window with transom and king mullion, partly blocked but formerly lighting a lofty first-floor room. The N. part of the house is probably of early 19th-century date with later rebuilding or refacing. The house now has four main rooms arranged irregularly with a pantry, passage and stairhall.
N. of the house a square Dovecote of coursed rubble with brick nesting boxes (Fig. 7) and stone alighting ledges, now roofless, formerly provided over 1000 nesting boxes, early 19th-century.
(16) Cotterstock Lodge (TL 036911). The buildings, mainly late 19th-century, include a two-storey, two-room rear wing to the main house, a single-room cottage, and a cowhouse and barn of the early 19th-century.
(17) Cross, base square with chamfered and stopped corners, medieval, moved three times in the 19th century and finally in 1897 set on a new plinth and furnished with a new shaft at the expense of Viscount Melville (Peterborough Diocesan Magazine vol. viii, Oct. 1896; Peterborough Diocesan Calender, 1897). Its original position may have been about 70 m. S.E.