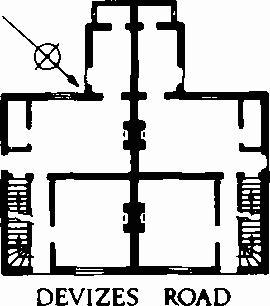Ancient and Historical Monuments in the City of Salisbury. Originally published by Her Majesty's Stationery Office, London, 1977.
This free content was digitised by double rekeying. All rights reserved.
'Devizes Road', in Ancient and Historical Monuments in the City of Salisbury(London, 1977), British History Online https://www.british-history.ac.uk/rchme/salisbury/p164 [accessed 30 April 2025].
'Devizes Road', in Ancient and Historical Monuments in the City of Salisbury(London, 1977), British History Online, accessed April 30, 2025, https://www.british-history.ac.uk/rchme/salisbury/p164.
"Devizes Road". Ancient and Historical Monuments in the City of Salisbury. (London, 1977), British History Online. Web. 30 April 2025. https://www.british-history.ac.uk/rchme/salisbury/p164.
DEVIZES ROAD
(530) House, No. 23, now demolished, was of two storeys with rendered brick walls and slate-covered roofs. It was of the 19th century, but earlier than 1833 (Reform Act map). The S. front was approximately symmetrical and of three bays, with plain sashed windows and with a doorway with a reeded surround. Extensions to E. and W. were of c. 1850.
(531) House, No. 61, of two storeys with brick walls and a slate-covered roof, is of the first half of the 19th century. The symmetrical N.E. front has three bays with plain sashed windows and a square-headed doorway with a reeded surround. The plan is of class U.
(532) Cottages, pair, Nos. 1 and 2 Prospect Place, are two-storeyed with rendered brick walls and slate-covered roofs. Although advertised as 'new built' in 1831, (fn. 1) they are not shown on the map of 1833. The combined E. fronts originally formed a symmetrical composition of five bays. Inside, the stairs have plain balustrades and column-shaped newel posts.
(533) Cottages, pair, Nos. 81–3 Devizes Road, recently demolished, were two-storeyed with cellars and attics and had rendered brick walls and slate-covered roofs; they were built not long before 1833. The fourbay N.E. front had plain sashed windows and square-headed doorways with reeded surrounds. Inside, the front-room fireplaces had reeded decoration.

Devizes Road
(534) Cottages, two, Nos. 85–7, recently demolished, were of two storeys with rendered brick walls and slate-covered roofs. They were built before 1833.
(535) Barn, with weather-boarded timber-framed walls set on a tall brick plinth and with a slated roof, is of c. 1850.
(536) Cottage, formerly on the N.E. side of the road, but recently demolished, was two-storeyed with rendered brick walls and a slated roof and was built between 1833 and 1854. The S.E. front was of two bays with a central doorway.
(537) Farmhouse, on the N.E. side of the road, ¾ mile N.W. of the junction with Wilton Road, is two-storeyed with brick walls and slate-covered roofs. It was built c. 1850 and has a symmetrical S.E. front of three bays with sashed windows and a round-headed doorway.
ST. MARK WARD
For location of monuments, see folding map in endpocket.