Ancient and Historical Monuments in the City of Salisbury. Originally published by Her Majesty's Stationery Office, London, 1977.
This free content was digitised by double rekeying. All rights reserved.
'St. Ann's Street', in Ancient and Historical Monuments in the City of Salisbury(London, 1977), British History Online https://www.british-history.ac.uk/rchme/salisbury/pp122-129 [accessed 1 May 2025].
'St. Ann's Street', in Ancient and Historical Monuments in the City of Salisbury(London, 1977), British History Online, accessed May 1, 2025, https://www.british-history.ac.uk/rchme/salisbury/pp122-129.
"St. Ann's Street". Ancient and Historical Monuments in the City of Salisbury. (London, 1977), British History Online. Web. 1 May 2025. https://www.british-history.ac.uk/rchme/salisbury/pp122-129.
St. Ann's Street
For monuments on the N. side of the street, see White Hart, Marsh, Pound and S.E. chequers. The position of monuments (286) –(298) is shown on p. 120.
(286) Moorland House, No. 84, demolished in 1964, was of three storeys with attics and cellars and had brick walls and tiled roofs. The N. part of the building was of the first half of the 18th century. Extensive additions on the S., built during the second half of the 19th century, replaced an earlier S. wing (Kingdon & Shearm).
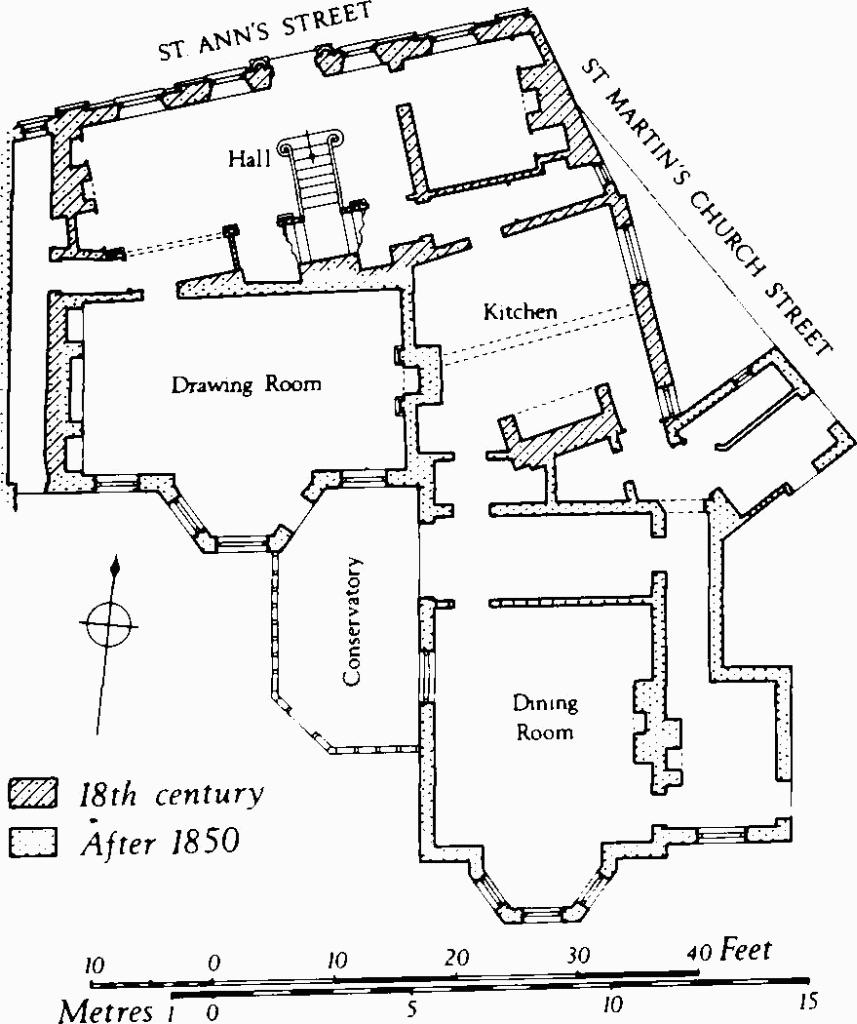
(286) Moorland House
Ground floor.
The N. front was symmetrical and of five bays, with the three middle bays set forward; the E. and W. ends were emphasised by pilasters in the two upper storeys. The lower storey, with 19th-century plaster rustication, had at the centre an original stone doorway with RomanDoric columns, entablature and pediment. Between the two upper storeys was a moulded brick string-course and at the top was a heavy brick cornice. Above, the roof was masked by a 19th-century parapet with a large curvilinear gable at the centre. The E. and W. elevations had no notable features. The S. elevation was rebuilt between 1854 (Kingdon & Shearm) and 1880 (O.S.).
Inside, the hall had 18th-century pine panelling in two heights, with console-headed pilasters and a dentil cornice. The lower part of the stairs (Plate 88), of oak with twisted balusters, probably came from elsewhere. The 19th-century drawing room was lined with reset 18th-century panelling in two heights with Corinthian pilasters and a moulded cornice. Several first-floor rooms were panelled.
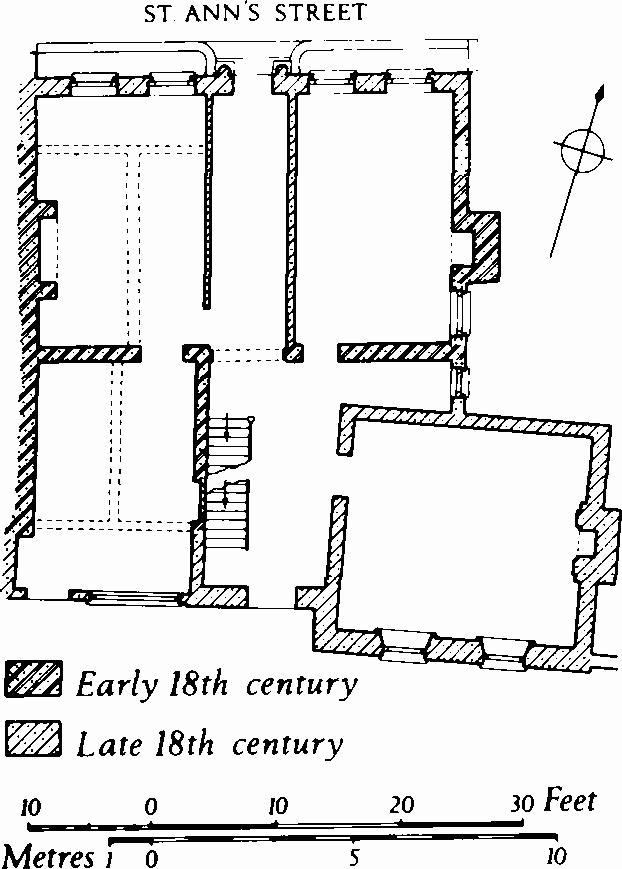
(287) No. 82 St. Ann's Street
Ground floor.
(287) House, No. 82, of three storeys with cellars, has walls partly of brick banded with flint and partly of brick alone; the roofs are tiled. Of early 18th-century origin with a class-T plan, the N. range was formerly two-storeyed and less spacious than at present, but about the end of the 18th century it was heightened and the N. front was rebuilt 5 ft. N. of the former alignment. The late 18th-century N. front (Plate 75) has a central doorway with Tuscan columns supporting a semicircular hood with a reeded frieze. In the E. elevation the outline of the original range (with flint-banded walls) can be distinguished. The S. elevation is tile-hung. Inside, the main rooms have late 18th-century joinery and plasterwork. The elegant open-string stairs have scrolled spandrels and turned balusters. J.M. Peniston made a plan of the house in 1853 (W.R.O., 451/191).
(288) Houses, pair, Nos. 78–80, are two-storeyed with brick walls banded with flint, and with tiled roofs; they were built during the first half of the 18th century. Each house has a symmetrical facade of two bays with a central doorway. Two original three-light casement windows remain, but during the 19th century the other windows were made taller and narrower and were fitted with sashes. Inside the plans are of class T.
(289) House, No. 68, of two storeys with cellars and attics, is mainly of the mid 18th century, but the S.W. wing is earlier, perhaps 1610.
The N. front (Plate 78) is symmetrical and of five bays with plain sashed windows and a round-headed doorway in a pedimented door-case (Plate 98). An extension at the E. end of the facade contains a service doorway in which one jamb and part of the adjacent quoin is hinged to make the opening wider than appears; the passage leads to a S.E. wing which formerly contained stables.
Inside, the 18th-century part of the house has a class-U plan. The main N. rooms have 18th-century joinery and plasterwork of good quality. The stairs in the S.W. quarter of the plan have Tuscan-column balustrades and cut strings with scrolled spandrels. The kitchen in the S.E. quarter adjoins the stable wing. Beyond the staircase, the S.W. wing has timber-framed walls with brick nogging; a ground-floor room contains a beam dated 1610. A 17th-century doorway in the cellar under the main N. range suggests that the 18th-century building replaces an earlier range.
(290) House, No. 66, of two storeys with timber-framed walls and tiled roofs, is of the early 16th century. In the upper storey of the three-bay N. front (Plate 62) the outer bays are jettied and the middle bay has the arch-braced eaves-plate of a class-C 'wealden' house. (fn. 1) The recess was filled in, perhaps in the 16th century. The lower storey now has shop windows in the two E. bays and a carriage through-way in the W. bay. Mouldings with run-out stops on the beam which spans the throughway show that its W. part originally spanned an external alley beneath the W. jetty of the first floor, while its E. part spanned an internal passage, perhaps the screenspassage of a hall (cf. (177)). The S. wing, contemporary with the street range, contains a kitchen with a large fireplace with brick jambs and a stout timber bressummer. Further S. is a range of two bays in which the first floor is jettied on the W.; the S. wall is of the 19th century. The roofs of the N. range have collared tie-beam trusses with king-struts and angle-struts. (fn. 2)
(291) House, No. 60, of two storeys with timber-framed walls and having a tiled roof continuous with that of No. 66 (Plate 62), is probably of the late 15th century. The jettied E. wall (with which the jetty of No. 66 originally combined to form a through-way) has recently been under-built, but part of the original flint E. wall of the lower storey remained in situ until 1969. Inside, chamfered beams and a doorway with a four-centred oak head are preserved. An inscribed date '1450' is bogus. On the first floor, the W. bay of No. 66 (290) has now been joined to No. 60.
(292) House, No. 8 Prospect Place, of two storeys and an attic, with rendered brick walls and a tiled roof, was built early in the 19th century. The W. front is symmetrical and of three bays.
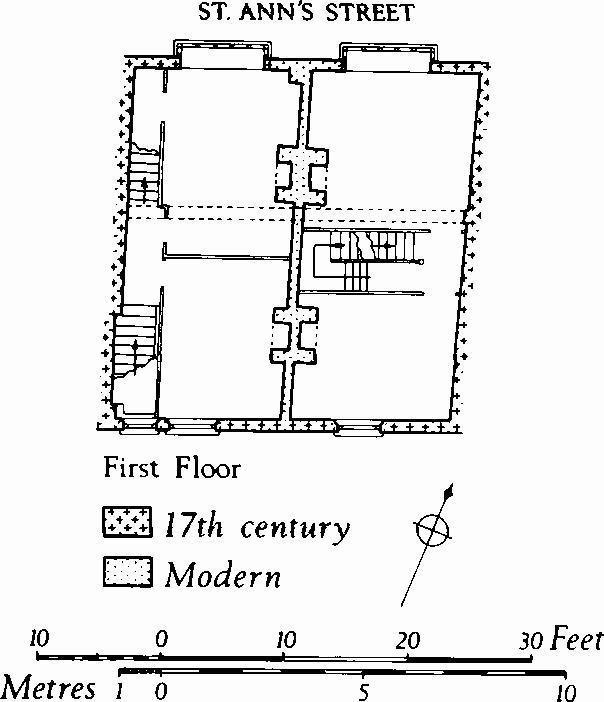
(293) Joiner's Guild Hall
First floor.
(293) Joiners' Hall, (fn. 3) Nos. 56 and 58, is of two storeys with attics. The lower storey has walls of rendered brickwork and rubble; the main storey is of timber framework; the roofs are tiled. In style the building is of the first quarter of the 17th century. Much of the original N. front survives (Plate 67) with two first-floor windows, each of seven double-transomed square-headed lights with moulded and panelled mullions, projecting on grotesque brackets. The fascia board of the first-floor jetty has low relief carving of good quality. John Buckler drew the facade in 1805. (fn. 4) William Twopeny's drawing of 1833 (Plate 10) shows an original doorway with a chamfered stone surround and a four-centred head, and a large 18th-century sashed window; both of these have gone. In the 19th century the lower storey of the N. front was remodelled and the interior of the building was extensively altered when a partition and fireplaces were inserted, making two houses. The accompanying plan was made in 1963 before reconversion to single occupation occasioned further changes. The hall now belongs to the National Trust.
(294) House, No. 54, of three storeys with cellars and attics, has brick walls and tiled roofs. The building appears to be mainly of the late 18th century, but earlier fittings are incorporated. The three-bay N. front has a central doorway under an elliptical hood with acanthus brackets, perhaps of the early 18th century. Inside, the oak staircase has slender turned balusters, plain column-shaped newel posts and moulded handrails of late 18th-century style. Some rooms have dados composed of reset 17th-century panelling. A brick wall on the E. of the garden has a stone panel inscribed 'T. Cooksey built it 1751'. There was a house here in 1649, but nothing of it is visible in the present structure. (fn. 5)
(295) House, No. 48, of two storeys with brick walls and a tiled roof, was built early in the 18th century. The W. bay of the three-bay N. front has a three-sided bow window in each storey; the E. bay has a doorway with a pediment-shaped hood. Inside, a first-floor room has a heavy plaster cornice and some plank-and-muntin panelling.
(296) House, No. 46, of three storeys and a cellar, has brick walls and a slated roof. The two lower storeys are of the early 18th century; the top storey was added in the 19th century. Inside, the N. ground-floor room, presumably the dining room, has fielded oak panelling in two heights. The first-floor drawing room occupies the whole width of the N. front. The stairs from the ground to the first floor are original.
(297) Vale House, No. 44, of three storeys with attics, with brick walls and tiled roofs, was built towards the end of the 18th century, perhaps in 1784, the date on a lead rainwater head. The N. front (Plate 76) is symmetrical and of five bays with a round-headed central doorway in a Roman-Doric door-case with an open pediment (Plate 98). Inside, the plan is of class-U, but with the staircase set against the S. wall. The vestibule between the two N. rooms has plaster cross-vaulting. Three original chimneypieces are preserved.
The land on which the house stands is probably the tenement recorded in 1361 as a property of the cathedral choristers; (fn. 6) it was leased by them in 1400 to Robert Tavel and in 1460 to John Crise, a tanner. (fn. 7) In 1649, when occupied by John Snowe a parchment-maker, it comprised a hall, a kitchen, a buttery, two chambers and a 'work-house' (the deed of 1400 mentions a 'newly built house called workhous'). (fn. 8) Nothing remains of these buildings, but the persistent occupation of the tenement by men engaged in tannery is notable since St. Ann's Street was Tanner Street in the 16th and 17th centuries. (fn. 9)
(298) Doorway and Buttresses, of ashlar, reset in a garden some 50 yds. S. of Vale House (297), are of the late 15th or early 16th century. The doorway has a moulded elliptical head and continuous jambs and is set in a casement-moulded square-headed surround; the spandrels have quatrefoil roundels and cusped mouchettes. On each side are diagonal buttresses with weathered offsets. The origin of the doorway is unknown, but it was probably introduced as a feature in the extensive garden (see O.S., 1880) of a neighbouring house (see (299)). Near by is the N.E. angle and E. wall of the former Friars' Orchard (see (304)); the wall, about 300 ft. long, is mainly of 17th-century brickwork, but it has flint banding in the lower courses. The N. return has a thick flint base, perhaps mediaeval.
Monuments (299)–(304) appear on the map of Marsh Chequer, p. 119.
(299) Rotunda, now a gallery in Salisbury Museum, was built c. 1812 as the dining room of a large house which formerly stood immediately adjacent on the E.; most of the house was demolished in 1864 to make room for the museum. (fn. 10) The rotunda, 29½ ft. in diameter, has Corinthian pilasters internally and a coffered dome with rich foliate plasterwork (Plate 95).
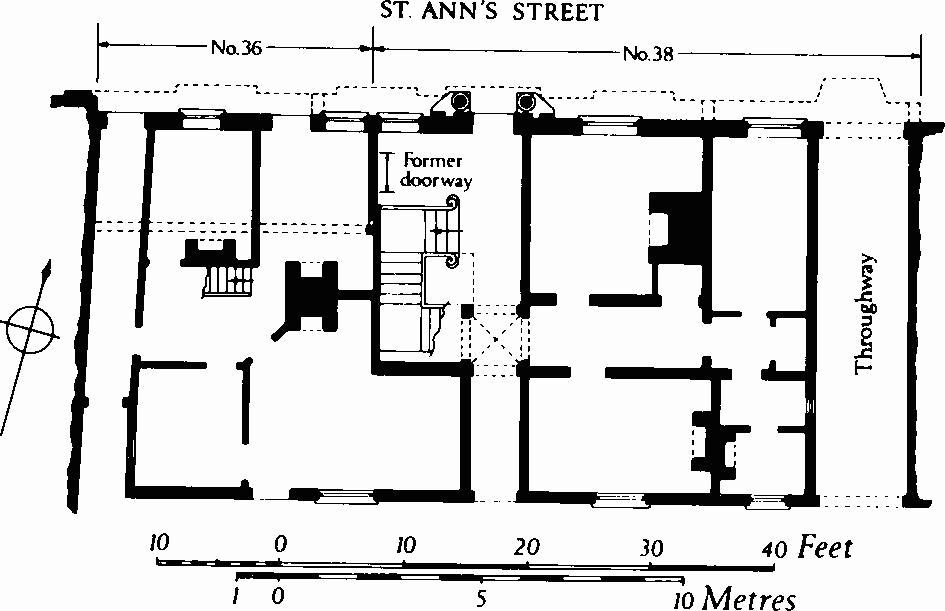
(300) Nos. 36–8 St. Ann's Street
Ground floor.
(300) Houses, two adjoining, Nos. 36 and 38, of two storeys with attics, with tile-hung timber-framed walls and tiled roofs, are of 16th-century origin. In the second half of the 18th century the two dwellings appear to have been united, and the jettied N. front (Plate 78) was remodelled and cased in mathematical tiles. Inside, the rooms of No. 38 have 18th-century joinery and plaster work. A ground-floor room is lined with 17th-century oak panelling. The first-floor drawing room in No. 38 has a shallow barrel-vaulted ceiling with end lunettes containing late 18th or early 19th-century allegorical paintings; in 1807 the house was occupied by B.C. Collins, the Salisbury printer. (fn. 11) In No. 36 the decorations are simpler than in No. 38.
The land on which the house stands belonged to St. Edmund's College from 1361, at latest, until the reformation. (fn. 12)
(301) Albion Inn, No. 32, of three storeys with brick walls and a slated roof, is of c. 1840.
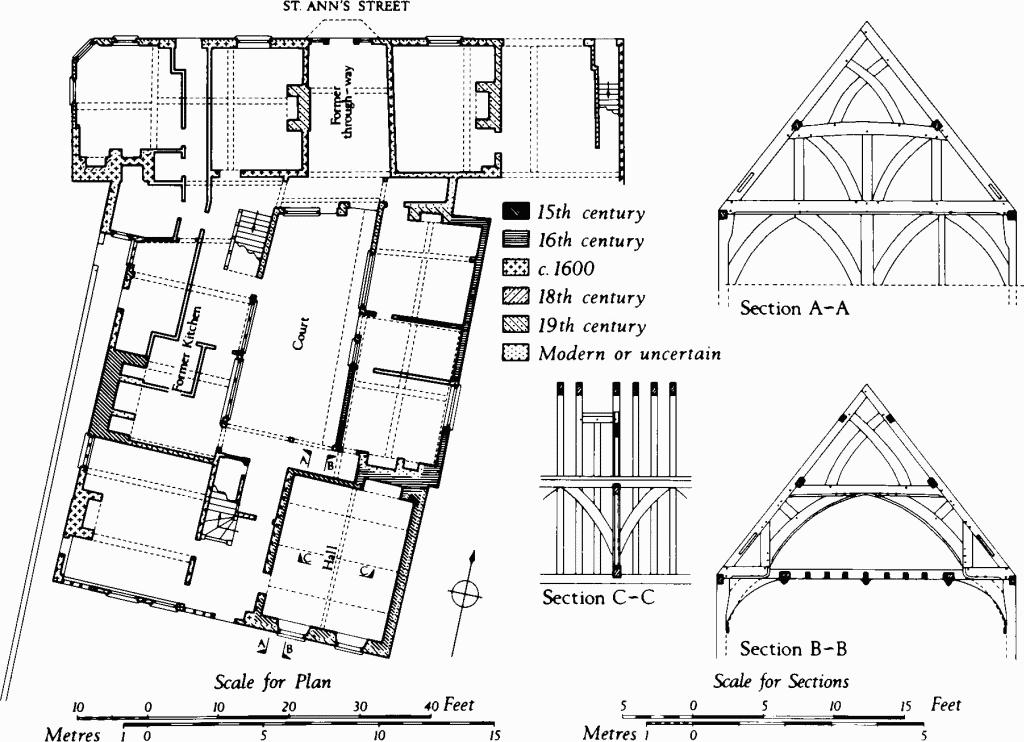
(302) Windover House
Ground floor plan and details of hall roof.
(302) Windover House, Nos. 22–6, is mainly of two storeys with attics and has timber-framed walls, partly tile-hung, and tiled roofs. The single-storeyed hall was built late in the 14th century; scarfed purlin-ends and mortices for wind-braces show that the hall range originally extended further W., where there now is work of c. 1600. The W. range also is of c. 1400 in origin, but it has been extensively altered and the S. end is incorporated with the later rebuilding of the W. part of the hall range. The E. range was built in the 16th century. The N. range, of the late 16th or early 17th century, was probably built by William Windover, a Salisbury merchant who died in 1632; it was refaced in the 19th century. The theory that the house includes part of the former Franciscan convent cannot be sustained. (fn. 13) In 1400 it belonged to Edmund Enefeld, clerk, the richest inhabitant of Meadow Ward, who died in 1403. (fn. 14) The messuage is clearly described in a deed of 1423 when, after the death of Enefeld's widow and her later husbands Richard Spencer and William Cambrigg (see (151)), it was sold to William Westbury; (fn. 15) it then extended from the street on the N. to the Friars' precinct wall on the S., and from the gateway and entrance leading into the Friary on the W. to a property of the Vicars Choral on the east. Documents relating to the last named property (now vacant) record that Windover House was occupied in 1549 by John Younger, in 1671 by Mrs. Denham, and in 1865 by Isaac White. (fn. 16)
The N. front of the North Range has mathematicaltile facing and 19th-century sashed windows. The middle bay of the lower storey was originally a carriage throughway, but it is now closed by doorways; above the N. doorway is a projecting window. Inside, the ground-floor rooms are spanned by stout beams with wide chamfers. On the first floor the three W. bays, originally one room, have beams cased in moulded and enriched early 17th-century plasterwork (Plate 93). The W. bay of this room has a 17th-century fireplace with a moulded stone surround with a four-centred head; the other fireplaces and chimneys in the N. range are of the 18th or 19th century.
In the lower storey of the West Range three main bays are defined by two stout chamfered beams supporting the first floor. These bays formerly comprised one large room and a big mediaeval fireplace on the W. of the S. bay, with chamfered stone jambs and a timber bressummer, indicates that it was a kitchen. On the first floor, partitions now form several small rooms, but original roof trusses indicate three chambers, each of two sub-bays. The middle chamber, originally open to the roof, was spanned by a hammerbeam and scissorbrace truss similar to that of the hall (see below); the flanking chambers were probably ceiled at collar-beam level. In the S. chamber, a late 16th or early 17th-century stone fireplace with a moulded four-centred head is built against the chimneybreast of the kitchen fireplace.
The W. part of the South Range, rebuilt c. 1600, has an oak staircase with massive newel posts with bulbous finials (Plate 87). The chimneybreast at the W. end of the range has, on the ground floor, a plain fireplace with brick jambs and a timber bressummer; it may once have been decorated with a panelled stone fascia of 1630 (see fittings). A window has moulded oak mullions. The corresponding first-floor fireplace has a stone four-centred head.
Although the two structures are contiguous, the timber framework of c. 1600 in the staircase vestibule is independant of the framework in the W. wall of the hall. The details of the latter with original wattle-and-daub infilling preserved behind glass, are shown on p. 125 (section A—A). The hall has a coved plaster ceiling of c. 1600 divided into panels by oak beams with multiple roll mouldings; originally, however, it was open to the roof and above the 17th-century ceiling is a roof truss of c. 1400 (section B—B) with hammerbeams supporting chamfered arch-braces below a collar-beam which is surmounted by crossed struts. The common rafters immediately W. of the hammerbeam truss are trimmed for a former smoke-louvre. The stone fireplace in the hall is of the late 15th or early 16th century and has a hollow-chamfered four-centred head in a roll-moulded square-headed surround.
The first floor of the East Range is jettied on the west. The S. ground-floor room has heavily moulded 16th-century beams and wall-plates; the fireplace is modern. The N. room and both first-floor rooms have chamfered beams. Windows in the first-floor rooms have ogeemoulded oak mullions. The roof has collared tie-beam trusses with queen-struts.
Fittings — A half-length portrait in oil on panel, preserved in the house, represents a man in early 17th-century dress holding a letter inscribed 'to my loving friend Mr. William Windover merchant in Hamburg'; at the corners of the panel are four shields: i arms of Windover with a scroll 'I breed him'; ii arms of the Merchant Adventurers of Hamburg with a scroll 'I fedd him'; iii arms of the Salters' Company with a scroll 'I made him free'; iv cartouche with date 1633 and merchant mark, with a scroll 'yet knowne by mee'. (fn. 17)
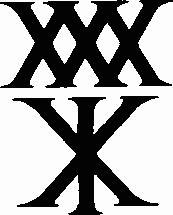
Merchant mark of William Windover.
Three fragments of a carved stone slab found at Windover House and now in Salisbury Museum are probably part of a chimneypiece. Assembled, the fragments make up a frieze of five panels alternating with small trefoil-headed niches. The square central panel has a vase filled with flowers and the figures 30 on the right, presumably for 1630; the left-hand part of the panel is missing. The four flanking panels contain cusped roundels with painted shields: i arms of the Drapers' Company with a scroll 'I made him free'; ii as iv above, but without date; others defaced. A similar stone fragment preserved in Windover House has a shield-of-arms of the Salters' Company and two other shields, defaced; although carved with trefoil-headed niches and cusped roundels, precisely as described, these panels cannot be combined with those in the museum and therefore must come from a second chimneypiece.
The plot on which the house stands is bounded to E., W. and S. by a stout wall of flint, rubble and brick, in places some 6 ft. high. A partly defaced inscription records that it was built by William Windover in 16 .... (fn. 18) The wall on the S. is probably a replacement or a rebuilding of the Friars' wall, mentioned in 1423 (see above).
(303) Cottage, of two storeys with brick walls and a slate-covered roof, was built c. 1840. The symmetrical three-bay E. front is partly masked by a slightly later addition.
(304) Houses and Stables, Cradock House, Friary Court and Friary Cottages, probably date from 1619 when Matthew Bee (mayor 1600) was licensed to build on this site. (fn. 19) Cradock House is two-storeyed with an attic and has brick walls with ashlar dressings. Friary Court is three-storeyed with brick walls. Friary Cottages were originally single-storeyed. All have tiled roofs.
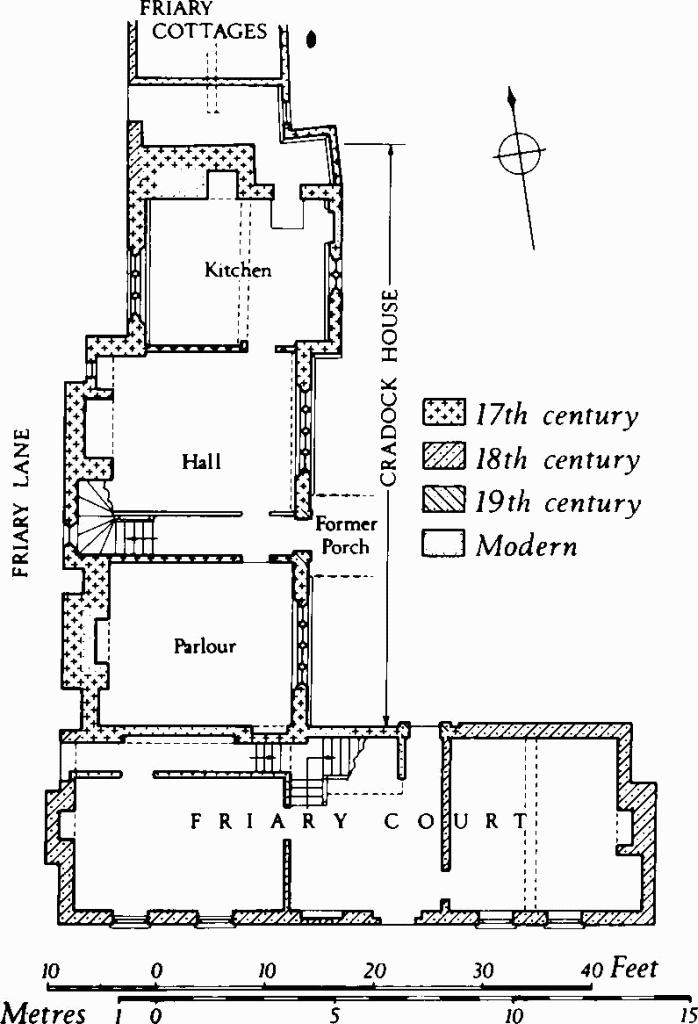
(304) Cradock House and Friary Court.
The E. front of Cradock House (Plate 70) retains early 17th-century windows with moulded stone mullions, transoms and labels. The rendered bay near the centre indicates a former two-storeyed porch (cf. (264)). The W. elevation has two original chimneystacks ending in square-set and diagonally-set brick flues; they flank a gabled stair tower. Inside, the parlour retains an original plaster ceiling with moulded ribs in geometric panels with foliate terminals. The partition between the parlour and the hall is of timber framework and original, that on the N. of the entrance passage is later. The original dog-leg stairs have chamfered newels and are continuous from the ground floor to the attic. First-floor rooms have moulded plaster cornices and the S. room has an original stone fireplace with a hollow-chamfered four-centred head.
Friary Court, mainly of the early 18th century, was originally an extension of Cradock House and probably replaces a former S. cross-wing; some 17th-century brickwork remains in the lower part of the N. wall. The range was originally two-storeyed. The top storey was added late in the 18th century and the range probably became a separate house at the same time, the stairs being of this period. The S. front is rendered and of six bays with plain sashed windows in each storey. In the E. elevation, which has no openings, the gable of the early 18th-century two-storeyed range is distinguishable in the brickwork. The N. elevation has an 18th-century door-case uniform with that of Cradock House. Inside, the E. ground-floor room and the corresponding first-floor room have heavily moulded early 18th-century cornices; elsewhere the decorations are of the late 18th and early 19th century. Early 17th-century oak panelling and a richly carved chimneypiece, formerly in this house, are now at Upp Hall, Braughing, Herts.
Friary Cottages, of 17th-century origin, were extensively altered early in the 18th century to provide stables, coach house and coachman's cottage for Cradock House. The range now forms two dwellings.
The name Friary alludes to the Franciscan convent which stood a short distance to S.E. from its foundation in 1230 until its dissolution in 1538. (fn. 20) Little remains of the former convent, but the position and extent of its precinct can be deduced from documents and maps. Naish (Plate 16) indicates a rectangle about 130 yds. by 170 yds. containing gardens and a paper mill; a watercourse flowing under the mill may originally have provided drainage for the extensive convent buildings described in 1539. (fn. 21) The precinct walls were on N., W. and E. The N. wall probably corresponded with that on the S. of Windover House (302). The W. wall is mentioned in a deed of 1413. (fn. 22) Referring to the E. wall, city surveys mention in 1618 'the Friars' wall now Mr. Bee's', and in 1672 and 1716 the 'wall of the Friars' garden'. (fn. 23) There were two gateways. The main entrance from St. Ann's Street was at the N.W. corner. (fn. 24) A gateway in 'Frerenstrete' (fn. 25) may have been some 40 yds. S. of the main gate, possibly in the position where a narrow road appears on a sketch map of the area made in 1807. (fn. 26) Friars' Orchard, as the E. part of the precinct was still named in 1807, was subsequently attached to the large house in St. Ann's Street which was demolished in 1864 to make room for the museum (299). Foundations of flint walls found in 1968 about 100 yds. S. of the museum probably represent the mediaeval convent. (fn. 27)
A buttressed and apsed building shown on O.S. (1880) some 30 yds. E. of Friary Court was an early 19th-century Aviary. It was pulled down in 1961, but photographs are preserved in N.M.R.
Monuments (305)–(310) appear on the map of White Hart Chequer, p. 116.
(305) House, No. 18 St. Ann's Street, of two storeys with an attic, has timber-framed walls and tiled roofs and is of 14th-century origin. In 1413 it was referred to as the angle tenement, once John Baudrey's, now John Becket's. In his will (1416) Becket left his 'angle tenement with shops opposite the friars manor' to be sold, and his executors sold it in the same year to Wm. Phebis. (fn. 28) By 1618 it was a property of the mayor and commonalty and was described as a 'corner messuage, tenement and gardens near Friars Bridge where are divers tenements and gardens holden by divers poor people at will'. (fn. 29) It occurs in later surveys of city lands, (fn. 30) and appears in outline on a plan of 1854 by Peniston. (fn. 31) The E. range is of the 14th century; on the W. is an 18th-century brick-fronted extension. In the gabled N. front of the original house (Plate 60) the first and attic floors are jettied; the first floor is also jettied on the east. Original timber framework with 'St. Andrew's cross' bracing survives in the upper storey, but in the lower storey it has been supplanted by 18th-century brickwork. Inside, the 14th-century house comprises two rooms on each floor. Between them is a stone chimneybreast, probably inserted, with ground and first-floor fireplaces. The ground-floor fireplace is partly blocked and partly cut away. That on the first floor retains chamfered stone jambs and a later timber lintel; beside it is an 18th-century round-headed recess with shaped shelves. The roof retains many 14th-century members including a collared truss with an upper king-strut supporting a ridge-purlin.
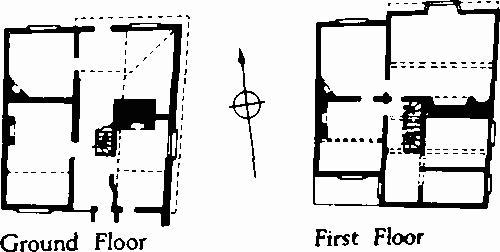
(306) Cottages, three adjoining, Nos. 12–16, are of two storeys with brick walls and tiled roofs. Nos. 14 and 16, shown as one house on O.S., 1880, are mainly of the 18th century, but they include earlier materials; the W. end of No. 14 (visible in No. 12) incorporates the remains of a cruck truss. The fireplace in No. 14 has a moulded timber bressummer. No. 12 was rebuilt in the 19th century, but it retains 17th-century beams. Plans by J.M. Peniston, 1855, are preserved (see (307)).
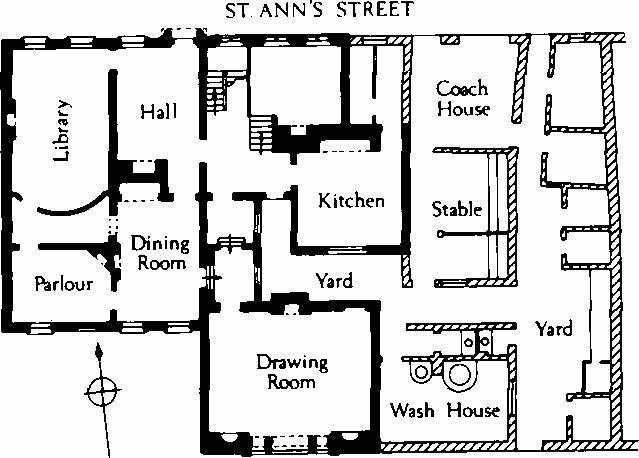
(307) House, No. 6 St. Ann's Street, partly of three storeys, partly two-storeyed with a cellar and partly single-storeyed, has brick walls and slate-covered roofs. The part of the house W. of the stairs was built c. 1750. It is three-storeyed and has a N. front of four bays with plain sashed windows and a round-headed doorway in a classical surround with wooden columns and pediment. Further E. the middle part of the house has a 17th-century N. elevation of three bays with a weathered plinth, a rounded brick string-course and heavy brick quoins; it has rebated stone cellar windows, each of two square-headed lights, transomed mezzanine windows of similar construction and timber two-light windows in the upper storey. To S. of the mezzanine room the single-storeyed kitchen and drawing room are of the early 19th century; probably they were built c. 1812 by J.C.P. Tinney, a prominent solicitor. (fn. 32) To E. of the service rooms and drawing room, Peniston's plan of 1855 shows a coach house, stables, wash-house etc.; (fn. 33) these, shown here in a light tone, have recently been converted to a modern house with a 'Georgian' facade.
Inside, the oak stairs in the 17th-century part of the house appear to be of that period, having close strings, fretted splats instead of balusters and newel posts with shaped finials (Plate 87). The curved S. wall of the 18th-century library is fitted with original bookshelves and has a disguised door; other rooms have fielded panelling and 18th-century joinery of good quality. The drawing room has polished mahogany doors and a columned window (Plate 96).
(308) House, No. 4, of three storeys with tile-hung timber-framed walls and a tiled roof, was built about the middle of the 18th century. The N. front has mathematical tiling and there is a projecting sashed window in the second storey.
(309) House, No. 2, of three storeys with brick walls and a slate-covered roof, was built during the first quarter of the 19th century. A date stone of 1814 is set in the S. part of the E. boundary wall of the site.
(310) Old Bell Inn, mainly of three storeys, has walls faced with 18th-century brickwork, and tiled roofs. The brickwork conceals a 16th-century timber-framed structure, originally jettied N. and W. at the first floor and W. at the second floor. In 1972 when the W. facade was stripped of rendering the sawn-off second-floor jetty beams were exposed. The first-floor jetties are under-built. Inside, original beams and posts remain. A two-storeyed stable range on the S. is probably contemporary with the inn.