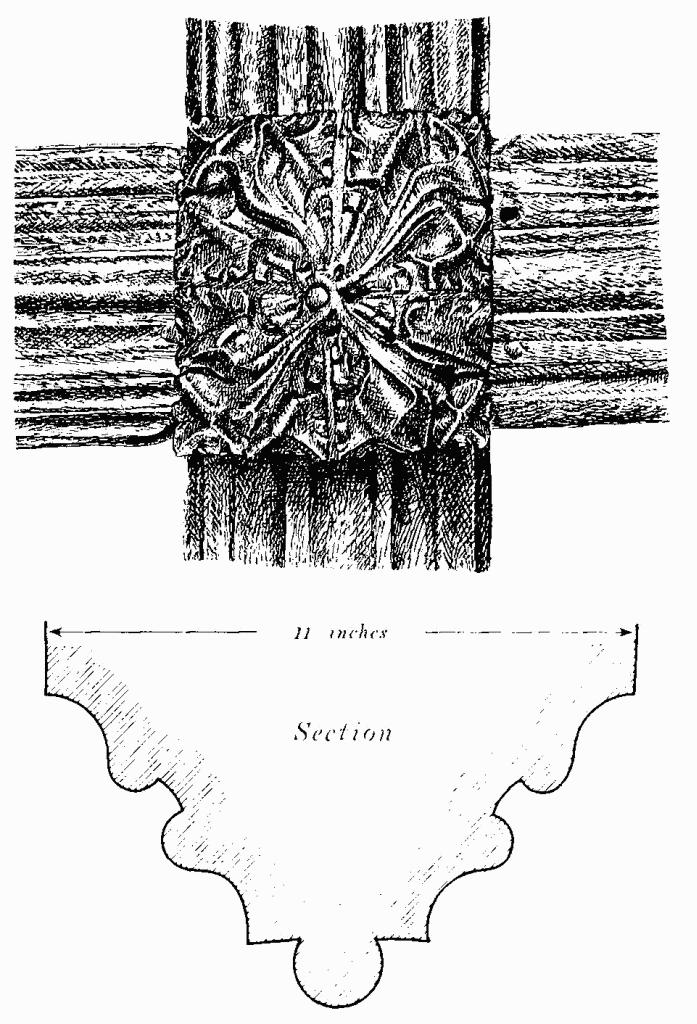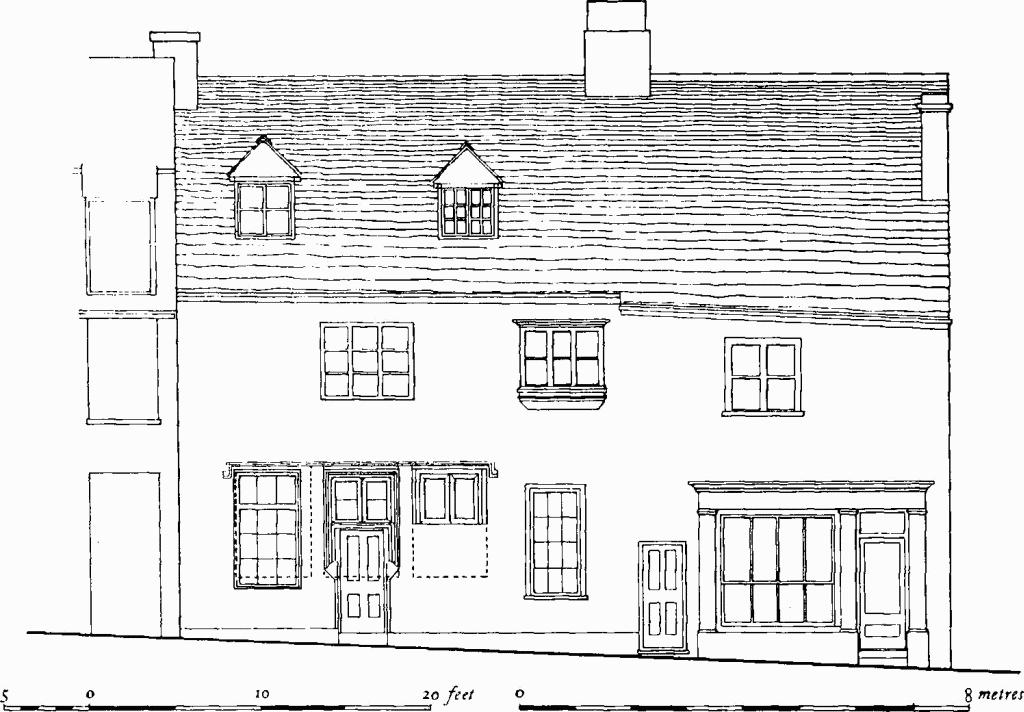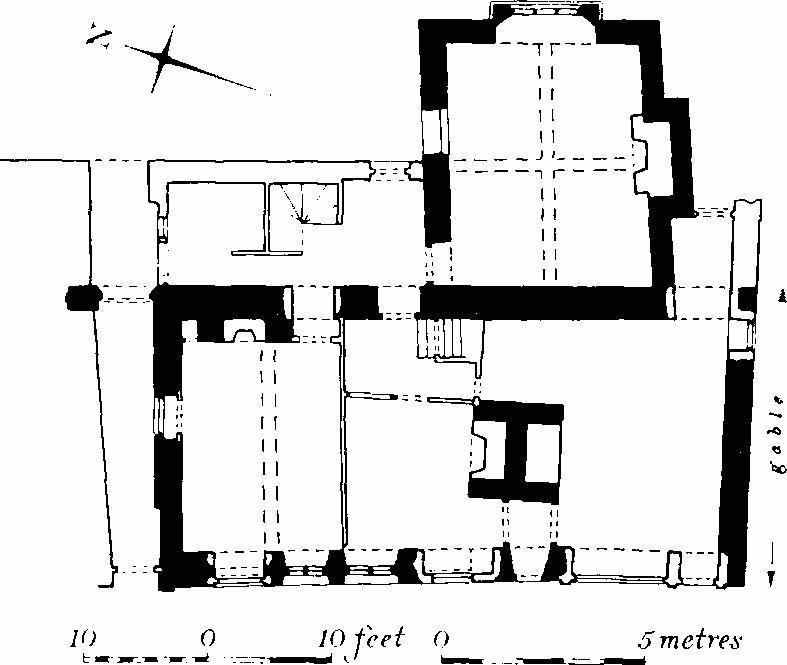An Inventory of the Historical Monuments in the Town of Stamford. Originally published by Her Majesty's Stationery Office, London, 1977.
This free content was digitised by double rekeying. All rights reserved.
'Maiden Lane', in An Inventory of the Historical Monuments in the Town of Stamford(London, 1977), British History Online https://www.british-history.ac.uk/rchme/stamford/pp109-110 [accessed 30 April 2025].
'Maiden Lane', in An Inventory of the Historical Monuments in the Town of Stamford(London, 1977), British History Online, accessed April 30, 2025, https://www.british-history.ac.uk/rchme/stamford/pp109-110.
"Maiden Lane". An Inventory of the Historical Monuments in the Town of Stamford. (London, 1977), British History Online. Web. 30 April 2025. https://www.british-history.ac.uk/rchme/stamford/pp109-110.
Maiden Lane (Fig. 143)
Perhaps known as Cornwansty in the Middle Ages, this street seems always to have been of relatively little importance, particularly in the postmedieval period. Digby House (255) is the only substantial early house in the street, and the unimpressive nature of its alterations typifies the undistinguished character of the later houses.
(252) House and shop, Nos. 2–3, of three storeys, red brick walls, Welsh slate roof, was built in the early 19th century possibly as a shop with one large and one small room flanking a passage to a court behind. Around this court are three single-storey stone-built ranges built at different times in the 17th century.
(253) House, Nos. 5–6, two storeys, stone walls, is the surviving portion of a 17th-century house. Twostorey gabled stone-mullioned bay windows flank a modern doorway. A former room on the N. with a similar bay window has been demolished (NMR). A 15th-century two-centred doorway, removed from 46–47 High Street in 1966, is reset in the E. wall (Plate 65).
(254) House and shop, No. 8, class 10, two storeys and attics with stone-slated mansard roof, was built in the early 19th century, partly on the site of a possible N. wing of Digby House (255). The ashlar elevation has sash windows and a modern shop front. Behind, to the N., is an earlier two-storey stone wing, and to the S. is a small timber-framed block which, with a passage, may have formed part of a service wing to Digby House (q.v.).

Fig. 135 (255) Digby House
Carved boss and section of beam, 16th-century.
(255) Digby House, Nos. 9–10 (Figs. 136, 137), two storeys and attics, stone walls rendered on the W., has a main range, probably of the early 16th century, and a slightly later rear wing. At the N. end of the street front are the remains of an early 16th-century tripartite window; the central light has a central mullion and transom below which is a modern door; one side light is partly blocked, the other replaced by a sash window, but a label with returns extends over the whole window. On the first floor is a rebuilt oriel window with an original base carved with the arms and supporters of Digby(?) (a crown held by two beasts rampant, one crowned, and fleur de lis in base; supporters: two beasts, rampant sejant, one collared) with modern colouring (Plate 76). The twostorey rear wing has a full-height rectangular bay window largely reconstructed in brick but with an original chamfered stone plinth. A later outshut at the rear of the main block provides access to the wing. Inside, there is a large internal chimney stack, probably original. The N. room, sub-divided in the 19th century, has a heavy stop-chamfered cross beam, and in the N. end wall a blocked doorway with continuous wavemoulded jambs and depressed four-centred head. This doorway implies that the property originally extended to the N. and incorporated a passage or even a room on that side. A later fireplace has an 18th-century wooden surround and overmantel. The rear wing has intersecting roll-moulded beams (Plate 76) and foliated boss (Fig. 135) of the first half of the 16th century; in the N. wall is an original wooden door frame.

Fig. 136 (255) Digby House
Front elevation.
House, No. 13, see mon. 359.
(256) House, Nos. 15, 16, two-storey rubble front wall, timber-framed rear wall, is 17th-century in origin. It has a three-room plan and cross passage. In the front wall, rebuilt in the 19th century, are reset two medieval head-corbels.
(257) King's Head Inn, No. 19, two storeys and attics, originally timber-framed, has a 17th-century or earlier origin. It was later cased in coursed rubble, and in the early 19th century the street front was replaced by a wall of squared stone. The interior, now unified, has a reused cross beam, probably replacing a cross wall; it supports a heavy stop-chamfered axial beam which perhaps defines the length of a former hall. Whether this hall was originally open to the roof or whether the ceiling beams and floor are original features of the 17th century is uncertain.

Fig. 137 (255) Digby House.