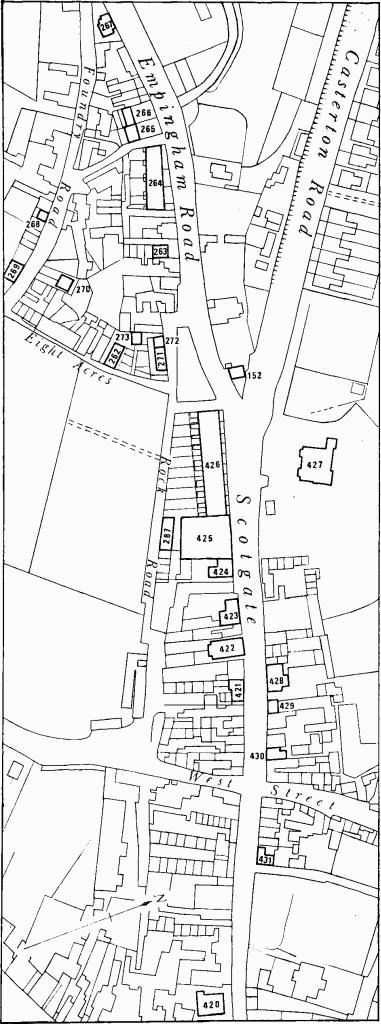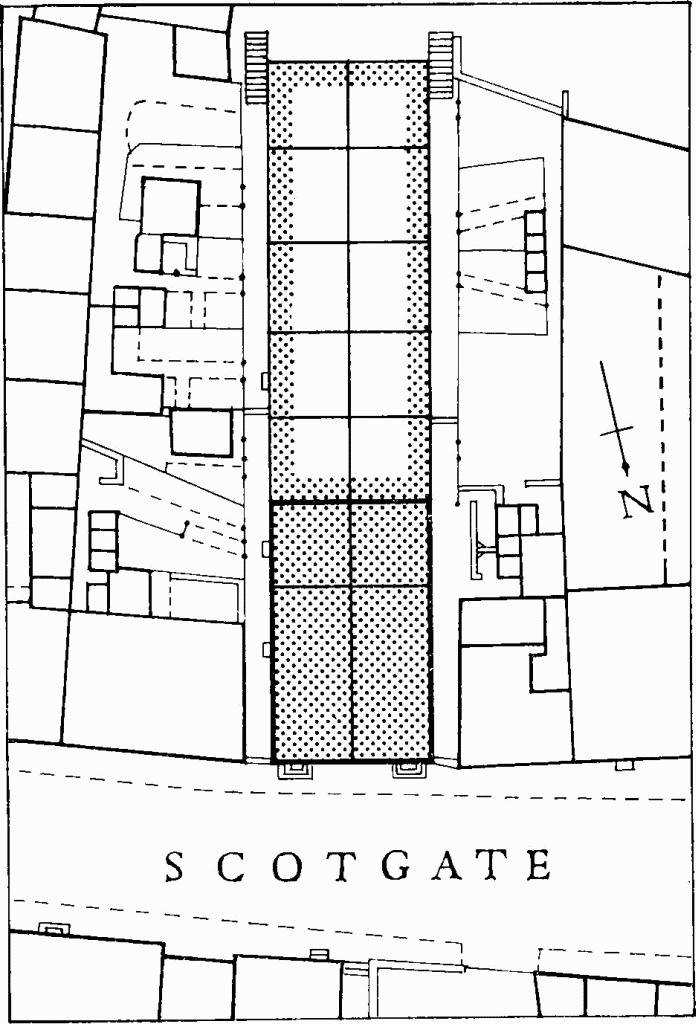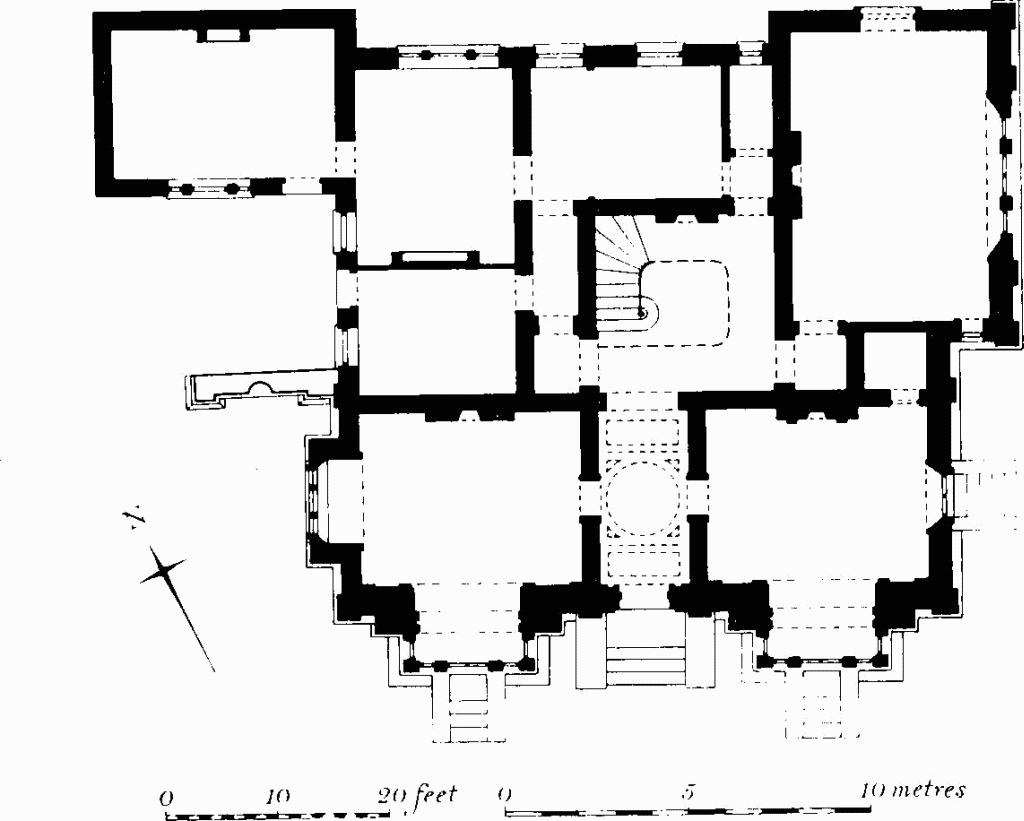An Inventory of the Historical Monuments in the Town of Stamford. Originally published by Her Majesty's Stationery Office, London, 1977.
This free content was digitised by double rekeying. All rights reserved.
'Scotgate', in An Inventory of the Historical Monuments in the Town of Stamford(London, 1977), British History Online https://www.british-history.ac.uk/rchme/stamford/pp156-159 [accessed 30 April 2025].
'Scotgate', in An Inventory of the Historical Monuments in the Town of Stamford(London, 1977), British History Online, accessed April 30, 2025, https://www.british-history.ac.uk/rchme/stamford/pp156-159.
"Scotgate". An Inventory of the Historical Monuments in the Town of Stamford. (London, 1977), British History Online. Web. 30 April 2025. https://www.british-history.ac.uk/rchme/stamford/pp156-159.
Scotgate (Fig. 206)
Scotgate forms part of the old Great North Road and runs along the bottom of a small valley the sides of which have been extensively quarried, especially at the N. end. The quarry behind Rock House was used as a romantic setting for an early 19th-century house; the quarry on the other side of the road is incorporated into warehouses.
The fact that most of the street formed the parish of St. Clement suggests that settlement along the road had reached a sufficient size to warrant creation of a separate parish at an early date. The parish declined in the Middle Ages and was amalgamated with St. John's in 1554. It remained a poor street until the present day. In it are two early almshouses (52, 53) and, although these were originally the homes of relatively affluent men, it is significant that Scotgate was the site chosen for Corporation Buildings (422), an attempt by the council to provide cheap accommodation for the poor of the borough. In the early 19th century the N. end of the street was transformed by the building activities of Richard Newcomb who put much money and effort into raising the social and architectural level of the street.
(420) Brewery House, No. 4, three storeys at front, two-storey rear wing, coursed rubble walls, slate hipped roofs, is early 19th-century. The front range, of class 10 plan, has chimney stacks in the rear wall.
(421) House, Nos. 22–23, two storeys and attics, coursed rubble walls with ashlar quoins and dressings, was built c. 1700, approximately to a class 10 plan but with a single-storey rear wing which was rebuilt in brick in the 19th century. Alterations to some openings were made when the house was divided, but two original wooden mullion-and-transom windows remain on the first floor. Inside, a stone fireplace with shelf of c. 1800 is reset in the rear wing.

Fig. 206 Map showing monuments in Casterton Road, New Town, Rock Road and Scotgate.

Fig. 207 (422) Corporation Buildings. Southern part now demolished (1:500).
(422) Houses, Nos. 25–26, a pair, three storeys and vaulted cellar, have coursed rubble walls with ashlar dressings, and half-hipped mansard roof. Ground-floor bow windows are early 19th-century additions. The upper windows each consist of three leaded casements. The houses, known as Corporation Buildings, are survivals of a layout which included sixteen single-room tenements arranged in two back-to-back rows (Fig. 207). In March 1794 the Town Council approved the plans, and in 1796 building was progressing under John Boyfield who received a final total sum of £1178. 18. 6. in that year (Hall Book IV, 257; Chamberlains' Accounts for 1793–6).
(423) House, No. 28, of one storey and attics with stone walls, wooden ovolo-moulded windows with mullions and transoms, was built shortly before 1850 to a class 11 plan in a deliberately vernacular style.
(424) Green Man Inn, No. 29, two storeys and attics, ashlar front and rubble side walls, has vaulted cellars. The E. section of the main range was built in the early 18th century and the W. section followed soon after. Two rear wings are later. The three-bay front has six windows with keystones and an original but arbitrarilyplaced doorway with hood mould and blank panel for inscription. The wooden cornice is moulded. Formerly of class 8b plan, it has, inside, chamfered axial beams and a bolection-moulded door to the cellar, of c. 1700.

Fig. 208 (427) Rock House, Scotgate.
(425) Houses and Shops, Nos. 30–31 (Plate 158), were built in c. 1844 by Richard Newcomb; stables and warehouses were added at the rear shortly afterwards (Mercury, 20 Sept. 1844). The houses, of two storeys, coursed rubble walls, ashlar dressings and slated hipped roofs, have projecting shop fronts with large sash windows divided by columns. Between the houses is a pedimented archway and, beyond, two parallel twostorey stable ranges facing into a yard. The ends of the ranges are linked by a wide segmental arch behind which are four parallel vaulted warehouses built into the side of rising ground and apparently on the site of a quarry; above these vaulted chambers are four cottages (see mon. 287).
(426) Rock Terrace (Plate 154), comprising ten dwellings each of two storeys and cellar except for the central pair which is of three storeys, was built in 1841 by Richard Newcomb (Burton, 247). The contractor was Robert Woolston (Mercury, 1 June 1934). The two central and the terminal houses break forward, emphasis being given to the centre by a balcony over the entrances and by the initials 'RN' in the decorative frieze. The lower windows have original cast-iron balconies. Gate piers to the front gardens are in the neo Greek style, but the railings have been removed. Each house is of class 14b with a slightly later rear wing; double doors between the main rooms slide into the thickness of the wall. The internal decoration is sparse compared with the external.
(427) Rock House (Fig. 208; Plate 159) was built in 1842 by Richard Newcomb for his own use (Burton, 247). The contractor was Robert Woolston (Mercury, 1 June 1934). It stands on the site of an earlier house built within a stone quarry which gave the house its name. It is of two storeys, with the main part of ashlar and rear wing of coursed rubble; the hipped roofs are Welsh slated. The design of the main elevations is classical but the eclectic use of differing motifs has resulted in a florid composition usually associated with mid Victorian architecture; the interior decoration is in the same vein. The entrance front has a recessed centre and flanking pedimented bays of which the lower part is rusticated and the upper is enriched with miniature classical columns; ground-floor bay windows have elaborate friezes. At each corner are giant pilasters, Corinthian at the front, Tuscan at the rear. Finials, with pediments on each face, serve as acroteria. Inside, the main rooms are profusely decorated: the entrance hall has a plaster ceiling consisting of an enriched circle flanked by rectangles; the stair hall has a coved and panelled ceiling with lay light; doorcases either have console brackets and decorative cornices or have segmental surrounds with tympana carried on brackets. The stair, rising without newels, has a cast-iron balustrade with rinceau decoration. A fireplace in grey marble has a Greek key pattern edging, sloping sides in the Egyptian manner and a shield of arms for Newcomb.
(428) House, No. 51, formerly Crown and Woolpack Inn, two storeys and attics, has coursed rubble walls, ashlar quoins, and mansard roof. It originated as a class 10 house of c. 1800, received two additional rear wings during the early 19th century and was refronted in the later 19th century. Inside, fittings of the early 19th century include a fireplace surround with dentil cornice, in an upper room.
(429) House, No. 52, one storey and attic, with stone walls, was originally an open structure of three bays, perhaps a 17th or 18th-century barn.
(430) House, No. 58, of class 5, two storeys, has stone walls, plastered on the front. The main part, on the S., is 17th-century and a rear wing 18th-century. In garden, a stone bakehouse with brick oven, 19th-century.
(431) House, No. 66, two storeys, coursed rubble walls, hipped roof with modern tiles, has L-shaped plan of class 11; c. 1840. The three-bay front has central door and blind window above; other windows are sashes.
(432) Terrace of six houses, Nos. 70–73 and Nos. 14 and 15 All Saints' Place, two storeys and attics, coursed rubble walls, mansard roofs half-hipped at the W. end, was described as 'newly and substantially built adjoining together' when offered for sale in 1793 (Mercury, 15 July 1793). The terrace, following the curve of the street, has a carriageway at the W. end and triple sash windows with wooden lintels. The interiors have been gutted but there is some indication of an earlier building at the E. end.