An Inventory of the Historical Monuments in the Town of Stamford. Originally published by Her Majesty's Stationery Office, London, 1977.
This free content was digitised by double rekeying. All rights reserved.
'Secular Buildings', in An Inventory of the Historical Monuments in the Town of Stamford(London, 1977), British History Online https://www.british-history.ac.uk/rchme/stamford/pp37-57 [accessed 30 April 2025].
'Secular Buildings', in An Inventory of the Historical Monuments in the Town of Stamford(London, 1977), British History Online, accessed April 30, 2025, https://www.british-history.ac.uk/rchme/stamford/pp37-57.
"Secular Buildings". An Inventory of the Historical Monuments in the Town of Stamford. (London, 1977), British History Online. Web. 30 April 2025. https://www.british-history.ac.uk/rchme/stamford/pp37-57.
In this section
SECULAR BUILDINGS
Public Buildings and Institutions
(48) Browne's Hospital (Figs. 41, 42; Plates 66– 69) stands on the N. side of Broad Street and consists of a courtyard with the main range with Chapel on the S., a cloister on the W., almshouse accommodation on the N. and the warden's house on the E. The hospital was founded by William Browne, merchant (see Brass below), and was completed in 1475/6 (Bodl. MS Rawlinson B., 352 ff. 1–2; quoted in full by P. A. Newton in Antiquaries Journal XLVI (1966), II, 283). It was endowed in 1485 (Cal. Pat., 1476–85, 505), and after Browne's death in 1489 new letters patent were obtained by his brother-in-law, Thomas Stokke, Canon of York, in 1493.
The hospital provided accommodation for ten poor men and two women under the supervision of a warden and confrater. The Chapel was 'beautified' sometime between 1769 and 1785 (Harrod, 11, 370). The porch was rebuilt in 1808 when payment was made to John Walters, architect, and Harrison, mason (Hospital account book). A mid 19th-century proposal to rebuild the S. wall with alterations to the elevation, but retaining the gatehouse in its original position, was not adopted (drawings in Hospital archives). The buildings were recorded before the late 19th-century restoration by Buckler in 1811, by Blore at about the same time (BM Add. MSS. 36369, 42036), by Dollman (Antient Domestick Architecture (1858), II pls. 1–4) and in early photographs (Plates 66, 67, 69). The S. range contained the Chapel, a long dormitory with side cubicles, and a gatehouse opening into an unroofed external passage which led, indirectly, into the cloister; on the first floor, and reached by an external stair block on the court side, was a hall (Audit Room) and subsidiary rooms (Plate 67). The original cloisters had an arcade of three arches, the N. of which was wider for an entry; the upper floor was jettied. Accommodation for the warden was in the E. range and on the N. were service rooms. Beyond were gardens on to which later outbuildings had encroached (Fig. 41).
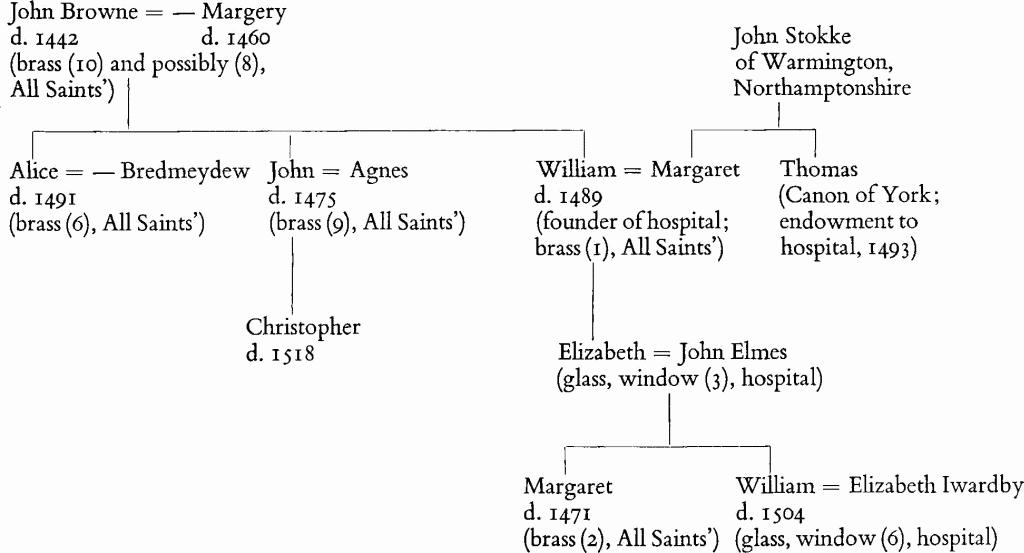
Members of the Browne family to whom references are made in this inventory are tabulated as follows:
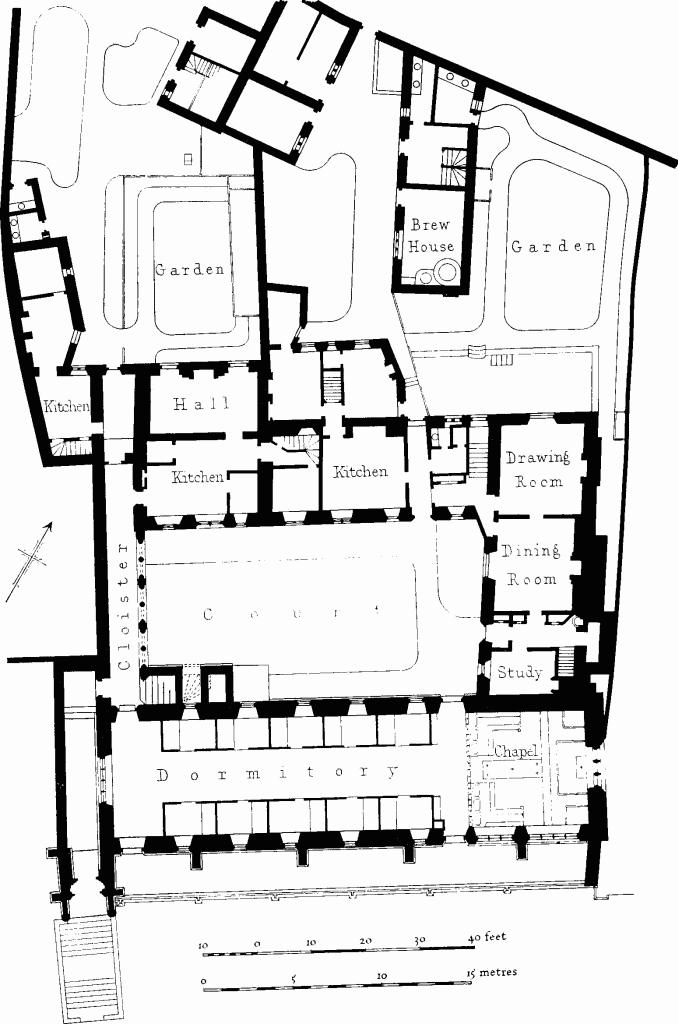
Fig. 41 (48) Browne's Hospital
Copy of plan by F. T. Dollman made in 1858 before alterations.
In 1870 James Fowler, architect, of Louth, began a complete restoration of the main range facing Broad Street. He replaced the other ranges by ones in Gothic style further to the N. and E., and extended the cloisters to the N. The general arrangement and appearance of the main range were preserved with the exception of the gatehouse which was rebuilt as a porch against the W. bay, in line with the cloister. An octagonal stair turret was added at the S. W. corner of the main range. The dormitory ceased to be used as such and the cubicles, shown by Dollman, were removed. The Hospital, built on an impressive scale, retains contemporary glass of special importance in the Chapel and Audit Room.
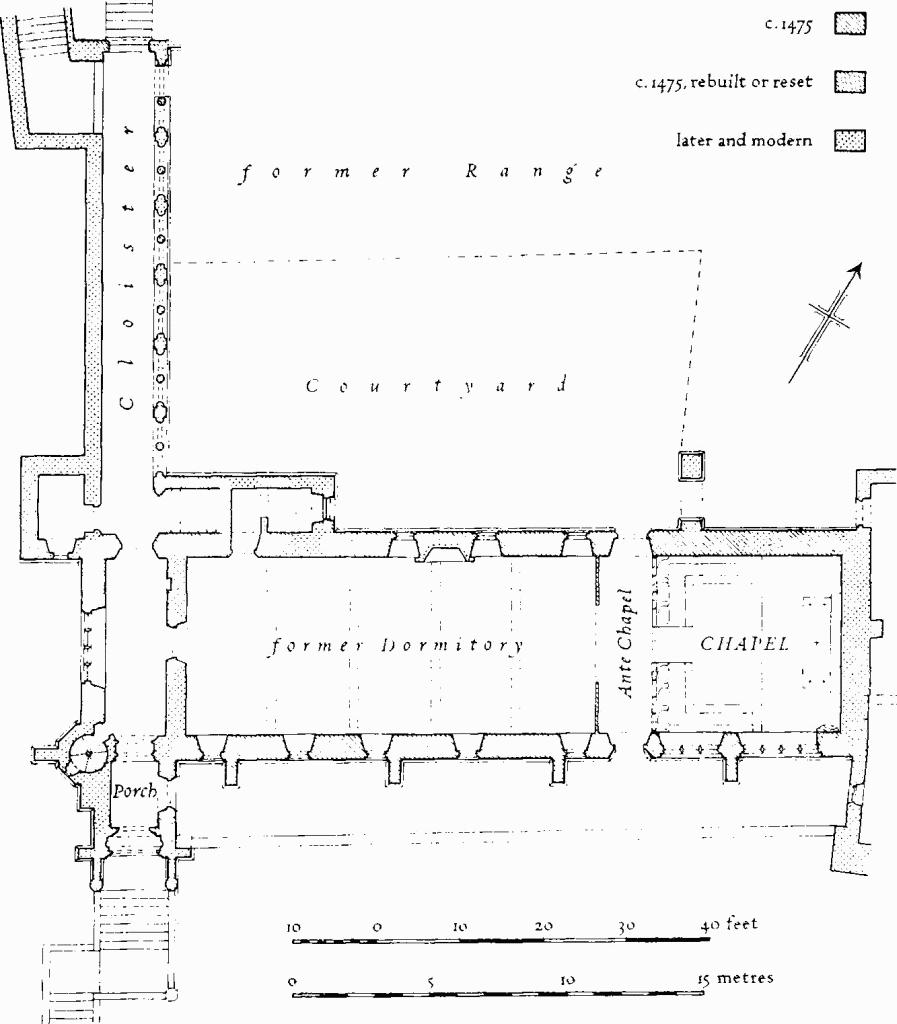
Fig. 42 (48) Browne's Hospital
Plan as existing.
The main range on the S. has coursed rubble walls with ashlar dressings, buttresses and parapets; a terrace on the S. has an ashlar retaining wall, a feature which existed in one form or another at least as early as the 18th century (Peck, Forster's Letters, opp. p. 11). On the S. elevation are four intermediate two-stage gabled buttresses, but on the N. the end of the W. wall of the former E. range is reflected as a 'flying' buttress. The E. wall of the Chapel and probably some lengths of the side walls appear to have been rebuilt by Fowler; the former three-light E. window cannot be traced in the present blank wall. The W. wall of the S. range was probably rebuilt from the ground by Fowler but the original windows were retained; the lower has four graduated lights in a four-centred head, and above is a pair of single-light windows with trefoil heads and square labels. The S. windows of the chapel, of four and three lights, have battlemented transoms, cinque-foiled lights and mullions rising into the almost round heads. At the W. end of the chapel are opposing doorways on the N. and S. each with continuous moulded jambs and head; above, on the N., is a single light with cinquefoil cusping in a scarcely pointed head, and on the S. a tall window with a cinque-foiled light above and below a transom.
The screen wall between chapel and Dormitory is close-studded with intermediate rails and a moulded bressummer which is coved and embattled on the E. and carries the jettied upper wall; in the centre is a wide opening with four-centred head, hollow-and-roll-moulded jambs, caps and bases, but on the first floor no original openings to the gallery are traceable in the stud work. The hard plaster infilling is decorated with compass work. Dollman showed a closed screen at the front of the gallery but this was probably an addition (Plate 67). Formerly there were also opposing external doorways at the W. end of the dormitory; that on the N. remains in situ (in the later cross passage), and that on the S. has been reset in the E. wall of the porch. The dormitory windows have single cinque-foiled lights with almost round heads and square labels; beneath the stairs on the N. is a reset 15th-century doorway with depressed head, in the position of a former window. Small external blockings with relieving arches in the N. wall at upper floor level coincide with the ends of the beams. The W. wall of the present room is of 1870; the reset central door is probably 15th-century but heavily repaired. The ceiling has old rafters carried on modern braced cross beams. Reset in the N. wall is a limestone fireplace with depressed head and moulded jambs; partly renewed but perhaps 16th-century.
Rooms over the dormitory, known as the Audit Room, Anteroom and Confrater's Room, are lit by four windows on the S. and one on the N., each of two cinque-foiled lights with transoms. The wooden screen partition at the W. end of the Audit Room (Plate 68), formerly of full height, was rebuilt in 1870 slightly E. of its original position; it has hollow-chamfered stiles and muntins, with coved cornice, and is much restored. On the N. is a fireplace with moulded and depressed four-centred head, probably 17th-century. Between the windows is a wooden cornice with shallow cove with paterae and pierced cresting, each length terminating on moulded uprights; a modified version of the cornice returns on the E. wall. The Confrater's Room at the W. end has an inserted doorway to the upper part of the porch and a reset or modern fireplace in the N. wall; access to the upper room of the original porch must have been by ladder and trap-door.
The roof over the whole range consists of fourteen bays with cambered tie beams, moulded ridge pieces and purlins, and solid arch braces.
The stair block (Plate 68) was probably totally rebuilt in 1870 when the ground-floor was extended to the E., and a medieval window, presumably from the dormitory, reset in the new wall. At the foot of the stairs is a round-headed moulded arch with an attached shaft on the N. and corbel on the S. and battlemented capitals. Towards the head of the stairs is a moulded arch springing from the wall face. The original handrail consists of a roll-moulding in a hollow recess.
The present porch incorporates some original masonry, including carved and moulded stonework. The S. archway has bracket-moulded jambs and head, with half-round battlemented responds; the doorway has continuous moulded jambs and head, and between archway and doorway is cusped panelling. The outer buttresses are octagonal with moulded and battlemented tops, the inner are simple and gabled. A doorway on the E. with continuous moulded jambs and head, and label with battlemented stops, is reset. The two surviving bays of the original cloister each have twin openings with battlemented capitals and pierced central spandrels; the third bay, of similar design but with one arch wider to provide an entry, has been reset in the northernmost bay. A reset 15th-century doorway at the N. end of the cloister has moulded head dying into plain jambs. The formerly jettied upper floor was replaced in 1870 by a battlemented parapet (Plate 69).
Principal fittings, mostly in Chapel or Audit Room — Altar slab: limestone, with five consecration crosses, upper part reworked; medieval. Alms box (Plate 55): maple wood, cylindrical with funnel top, iron-bound, medieval. Bell: inscribed with names of warden and confrater; early 19th-century. Brass: at foot of stairs, plate with black-letter inscription referring to foundation and purposes of the hospital, and bearing shield of Browne; 15th-century. Chair (Plate 54): oak, plain, half tub with flat front and one crudely-worked rear leg; medieval. Chests: (1) oak, front carved with arcade pattern enclosing lozenges, inscribed 'TE 1629' (Plate 54); (2) oak, front carved with roundels and chip carving, 17th-century; (3) oak, rounded top, heavily bound in iron, three hasps, medieval (Plate 54). Clock: of chair-frame type, installed 1840 (Mercury, 20 Mar.), reset in W. turret. Desks: two pairs of bench ends, the poppy heads carved with confronting eagles, beasts and foliation (Plate 43); 15th century.
Glass: Windows in the chapel contain glass (Plate 36) which is probably contemporary with the building and so may be dated c. 1475; that in the Audit Room may be, on the evidence of heraldry, marginally later. The condition of the glass had deteriorated by the early 19th century and restoration was carried out in 1869 when some additional coloured glass was introduced; it was cleaned, and to some degree rearranged, by D. King in 1967. It has been suggested that it is the work of John Glazier of Stamford on the analogy of glass installed by him at Tattershall church (J. P. Hoskins, The Hospital of William Browne with supplement on the medieval glass by P. A. Newton and D. King where inscriptions on the glass are given in full). Windows in the chapel depict large figures beneath canopies, against coloured backgrounds; the method of representing jewelled decoration, by coloured glass individually leaded in settings of clear and yellow stain glass, is a technical peculiarity. In the chapel — S. wall (1), above transom: St. James the Great in pilgrim's dress with hat slung on shoulder and holding staff; St. John Baptist, in camel-skin cloak, holding Lamb on book, background diapered with scrolls inscribed 'Ecce agn(us) dei', and at base modern device of a stork rising from nest (perhaps a rebus of Stokke), and inscription '+ me spede'; the Trinity represented by God the Father, Christ on the Cross and the Dove, with orb and scroll inscribed 'S(an)c(tu)s (Trini)tas', and modern diapered background; a Royal Saint, crowned and nimbed, holding sceptre, possibly St. Edmund or St. Edward the Confessor, but the crown and head have been amalgamated. Below transom: head and shoulders of female saint, possibly the Virgin, with demi-angel above; female saint, lower part missing, with head-garland of roses and leaves, holding lilies and roses, possibly the Virgin with symbols of Conception; head of the Virgin with Dove descending; the Virgin, lower part missing, crowned and holding model of three-light windows symbolic of the Conception; male head, bearded, perhaps a prophet; head and shoulders of crowned saint, probably the Virgin, with demi-angel above; in tracery are fragments including a spiked wheel presumably from a St. Katharine scene, and a closed door perhaps once associated with a figure of the Virgin. The figures mostly have architectural borders with niches containing lions and eagles alternately, and canopies incorporating miniature heads; along the base of the lights are fragments of an invocatory inscription referring to William and Margaret Browne. Window (2), head of centre light: St. Michael spearing Devil (Plate 39), with background diapered with roundels each depicting a sun; other fragments include the stork device, and sacred monogram 'MR'. In entrance passage to hospital, W. window (3): shield of Browne (sable three mallets argent); shield with Browne's merchant's mark (heart with letter B, surmounted by cross); shield of Browne impaling Elmes (ermine on three bars couped sable fifteen elm leaves or) for Elizabeth, daughter of William and Margaret Browne, and husband John Elmes (Plate 39); roundel with stork device. In Audit Room — N. wall (4), shield of Elmes (Fig. 40). S. wall (5): King David, with scroll bearing name, holding second scroll with text from Psalm CXII. (Plate 37); St. Paul, head extraneous, with name on scroll, holding sword and scroll inscribed with text from Colossians III.1–2; in tracery, shield of Browne. Window (6): King David, modern head, with namescroll, holding scroll inscribed with contraction of Psalm CVI.43; St. Paul, name-scroll, holding scroll inscribed with text from Corinthians III. 19 (Plate 37); in tracery, shield of Elmes, impaling possibly Iwardby (ermine a cross sable) for William Elmes (1465–1504), son of John and Elizabeth Elmes (see window 3), and wife Elizabeth Iwardby. Window (7): King Solomon, name-scroll bearing text from Proverbs XV. 18 (Plate 37); figure composed of unrelated fragments including a male saint wearing a doctor's black cap (Plate 37), and a scroll with composite lettering which contains the name 'Seneca', the classical philosopher. Windows (5)(7) have backgrounds of yellow-stain quarries with floral designs, and borders with flowers, strapwork, and merchants' marks and stork devices of Browne family (Plate 39), some modern, in the heads.
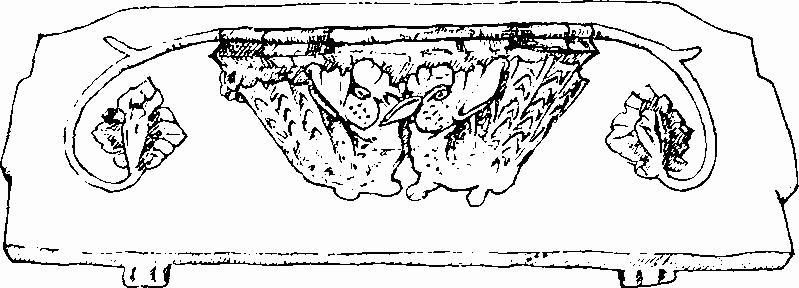
Fig. 43 (48) Browne's Hospital
Misericord in chapel.
Paintings: (1), on canvas, copy and translation of inscription on brass (q.v.), in Audit Room formerly in Chapel, dated 1662; (2) (Plate 53), flanking (1), two panels with texts in black-letter in English from Acts X.1-5; perhaps 16th-century. Piscina: recess, partly under window jamb, with cinquefoil head, sinking in projecting shelf on attached pedestal; 15th-century. Plate: cup (ht. 6 ins.), tapering stem with knop, inscribed as gift of Dr. Thomas Cawdry in 1635; inventory of 1677 shows that Dr. Cawdry's gift included a cover to the cup (Account Book); salver (diam. 6 ins.) with three scroll feet, inscribed as gift of James Hurst in 1782, engraved with corn sheaf on rim, by Robert Jones 1781; flagon, (ht. 11¼ ins.), Sheffield plate, by Thomas Law & Co., 19th-century. Screen (Plate 41): at W. end of chapel, in ten bays, the centre pair being doors, each divided into two sub bays with elaborate crocketed finials against a traceried background, and coves on each side enriched with miniature vaulting; late 15th-century. Squint: in N. wall of chapel, at high level and originally serving warden's lodging, rectangular, blocked; 15th-century. Stalls (Plate 42): six, at W. end of chapel, with curved backs, hand rests in form of angels, beasts or birds, and misericords (Plate 43) carved as (a) mermaids, (b) dragons (Fig. 43), (c) eagles, (d) beasts, (e) eagle, (f) grotesque head, perhaps modern; 15th-century. Tables: (1) oak, turned legs, inscribed '1583 PR', for Peter Routh, warden; 17th-century, apparently re-using some earlier pieces. (2) in former dormitory, leaves inlaid with diamond and square pattern; 17th-century, legs and base modern.
(49) Lord Burghley's Hospital, High Street St. Martins (Fig. 44; Plate 80). The Hospital of St. John the Baptist and St. Thomas the Martyr was founded in c.1170–80 for the relief of travellers and the local poor. In 1548–9 it was described as 'on the bridge' (Cal. Pat. 1548–9, 358–60). By the end of the Middle Ages its function as a hospital appears to have fallen into abeyance; only the chapel continued in proper use (Chantry Cert. XXXV; Val. Eccl. (Record Commission) IV, 143) and by the 16th century it was called a free chapel. The hospital was bought by William Cecil in 1549 (Cal. Pat. (1548–9), 358) and part was maintained as an almshouse by 1595 (NRO, Fitzwilliam Misc., 433), but the present hospital was not formally reconstituted until 1597 in which year Lord Burghley endowed it (Ex. MS, 75/44). There were to be thirteen old men one of whom was to serve as warden.
The building at the E. end of the site dates from the late 16th or early 17th century and incorporates part of the substructure of the 12th-century hospital. Also in the 17th century a new range was added on the W. to accommodate ten of the thirteen men stipulated in the Founder's ordinance. The date stone on the central gable is eroded but probably reads 1616. Various alterations were made subsequently and in 1964–5 the rooms were completely rearranged.
The 12th-century work, in 'Barnack' stone, consists of a barrel-vaulted tunnel running diagonally beneath the N.E. corner of the building, between two semicircular arches, each of two unchamfered orders, on the N. and E. faces of the 12th-century hospital (Plate 4). There is a clasping buttress on the corner of the 12th-century building, now partly obscured and visible externally as a pilaster. Above the arches and continuing across the buttress is a chamfered string-course; a second, higher, string-course survives only on the buttress. Reset on top of the buttress is a band of 12th-century tooth-ornament. On the S., a smaller half-arch spans the 6 ft. gap between the 12th-century hospital and the earlier bridge-pier (see mon. 64). The 12th-century hospital was built partly in the river and the tunnel prevented total obstruction of the S. arch of the bridge.
The present hospital comprises an L-shaped block next to the bridge, presumably of the late 16th or early 17th century, and a long W. range which was added in 1616. The former, of coursed rubble and two storeys, has its E. wall built above the parapet of the 12th-century bridge, and its N. wall follows that of the original hospital. The S. wing, parallel with the street, has a blocked central doorway with moulded jambs and head, leading to a cross passage which was the original entrance to the hospital. The N.E. corner of the building as far as the 12th-century buttress is of pindle and was rebuilt by Browning in 1849 when the present bridge was erected. The windows have ovolo-moulded mullions, but a number of openings have been blocked. The N. wing has been considerably patched and the S. elevation much altered with the insertion of new windows; three wooden four-light windows with diamond mullions survive on the S. and another on the N. Inside, there are chamfered cross beams, some with run-out stops, others stop-moulded. A large window in the W. gable has been blocked by the later W. range.
The W. range, straight-jointed against the foregoing, has a chamfered plinth on the N. of reused 12th-century masonry, and the walls contain a number of blocks of this date laid in alternating courses with rubble; some have roll-mouldings. Other reused blocks have masons' marks. On the N. (Plate 80) six tall chimney stacks rising from the wall are 18th-century, replacing earlier stacks. Between them are flush gabled dormers, formerly with finials. The windows have ovolo-moulded mullions with labels, but one has been enlarged. The S. elevation, considerably altered in 1964, is dominated by three large flush gabled dormers. In the apex of the central gable is a slab carved with figures '1 . . 6', probably for date 1616, although the third digit might be a 4. The windows have moulded mullions but many are modern. Before the recent changes there were eight doorways but five were not original; an old plan reproduced by Peck shows only a central and end doors (Peck, Desiderata Curiosa, I (1732), pl. opp. p. 14 of lib. 5). These additional doorways were probably inserted when the interior arrangement was altered from one with a long corridor and rooms leading off, to one with larger rooms each with separate outside doors (Fig. 9). Formerly, alternate partitions terminated against the central mullions of windows in the rear wall, and each stack served fireplaces in adjacent rooms. A stair at the E. end led to a long semi-attic lit from both sides. It was probably originally without divisions. On a jamb of a ground-floor window is a metal plaque inscribed 'Easter Flood in the year 1640 the water came up to this mark'.
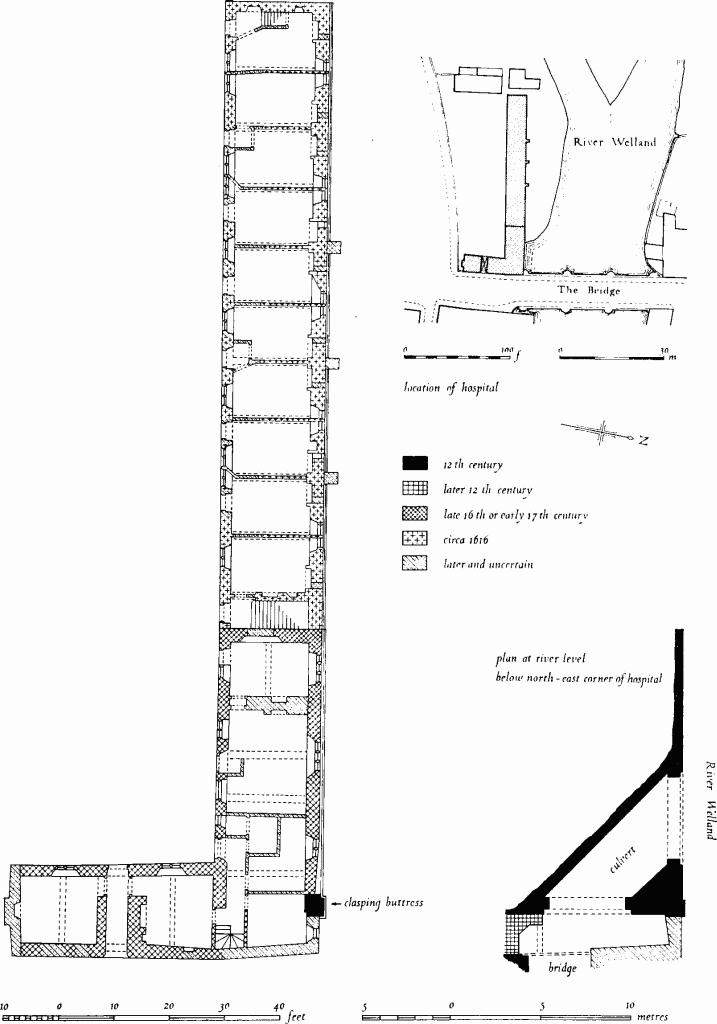
Fig. 44 (49) Lord Burghley's Hospital, before recent alterations
Plan at ground-floor level and of N.E. corner at river level.
(50) Fryer's Hospital, Kettering Road (Fig. 45; Plate 160), one storey, coursed rubble walls with freestone dressings, was built in 1832 to designs by George Basevi following bequests in the will of Henry Fryer. The accommodation originally comprised six single rooms entered from three shared lobbies but recent alterations have closed these entrances and access is now from the back.
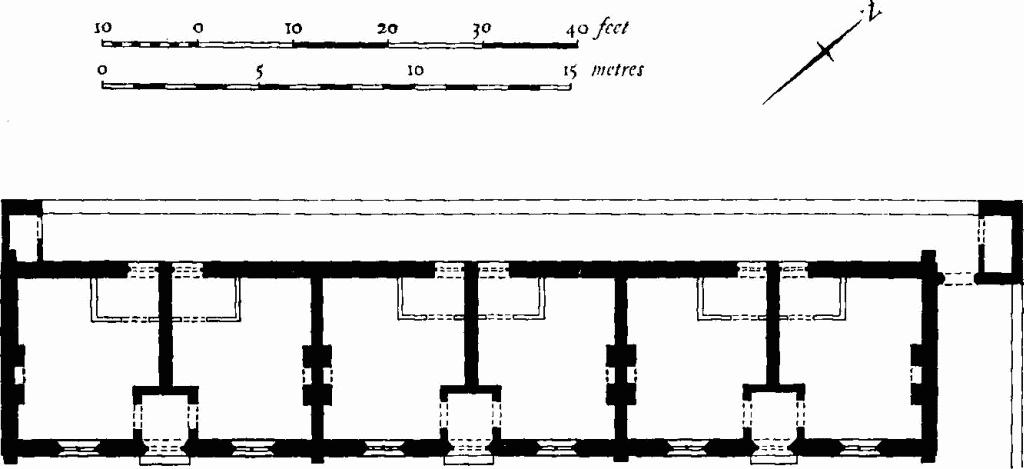
Fig. 45 (50) Fryer's Hospital.
The main elevation in the Tudor style is divided into three identical units by buttresses. Each unit has a central doorway with four-centred head beneath a parapeted gable with Gothic pinnacle, and windows from which the transoms have been removed. In the three gables are carved mullioned panels: 1, arms of Truesdale, inscribed in raised Gothic letters 'Thomae Truesdale insig:'; 2, arms of Fryer and crest of Hurst, inscribed 'Hen. Fryer Fundatoris insig:' and 'Iacobi Hurst. Benefactoris insig:'; 3, arms of Burghley, inscribed 'Gul: Dni: de Burghley. insig:'. Above the W. buttress is an inscription 'Geo. Basevi: Archt. 1832'. Low gate piers with cusped panelled sides have been reset from a central position.
(51) Hopkins' Hospital, St. Peter's Street (Fig. 46; Plate 160), was founded on the initiative of John Hopkins who opened a subscription in 1770 when he was Alderman. The Corporation gave the site which was on the Town Walls, and the Earl of Exeter the gardens on the W. The proceeds of a special performance by Mr. Whitley's Company at the Theatre (Blore, 221–2) were donated, and subscriptions were received in 1770 from the Town Council and Alderman Hopkins, and in 1772 from the Earl of Exeter (Chamberlains' Accounts; Exeter Day Books). By 1773 the hospital had been built (bequest of James Hurst). In 1962 the rooms were replanned and several doors blocked.
The almshouse, of two storeys, has ashlar walls and is built in the Gothic style with two-light pointed windows, embattled parapets and depressed four-centred doorways. Two upper windows are blind to preserve a regular design, and between the central windows is a scrolled cartouche with the arms of Stamford above which is a reused and recut gargoyle of a crowned head against a background of a traceried window-head (Plate 119). On the parapet are openwork pinnacles. Each floor had four rooms which were entered separately from the outside, those on the ground floor from the W. and those on the first floor from a raised platform on the E.
Opposite, on the N. side of St. Peter's Street, is a projection with a false gable which reflects the N. gable of the almshouse; it was built c. 1770 and replaces the medieval gate in the Town Wall. The Council's gift of £70 in 1770 was for repairing the gate as well as for building the almshouse (Chamberlains' Accounts). The gable feature was reset early in the present century when the road was widened.
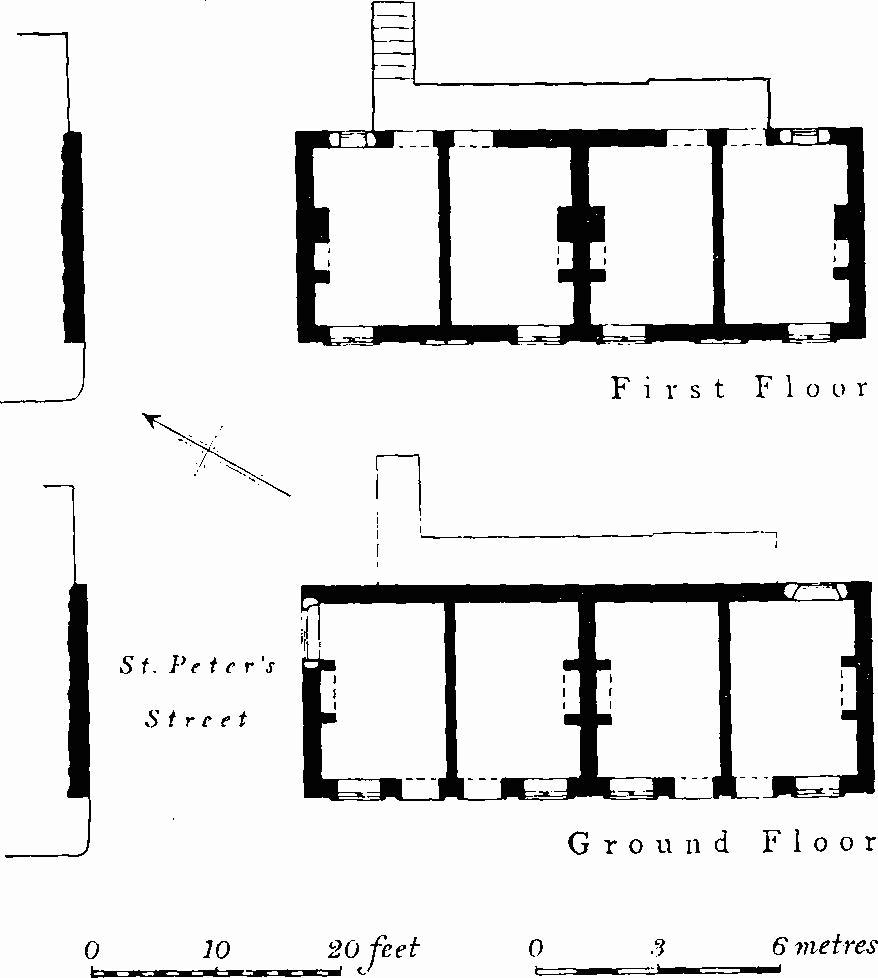
Fig. 46 (51) Hopkins' Hospital.
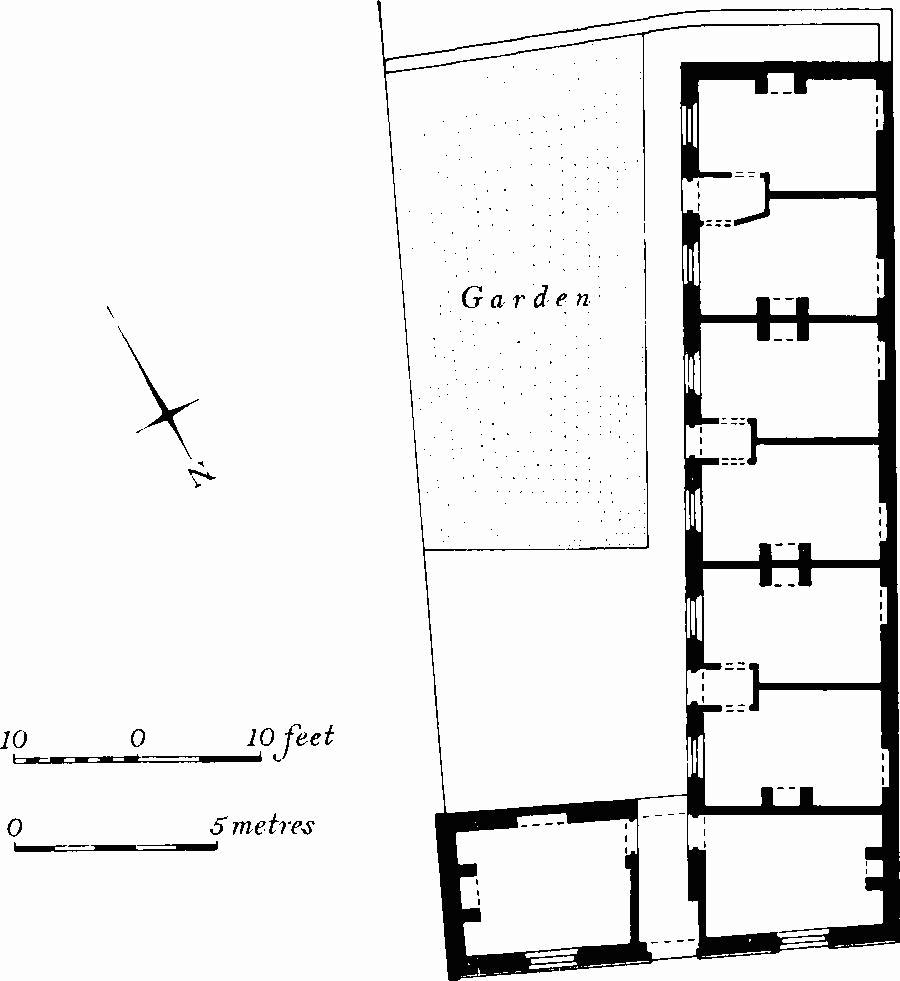
Fig. 47 (52) Snowden's Hospital.
(52) Snowden's Hospital, Scotgate (Fig. 47). The almshouse was founded under the will of Richard Snowden who died in 1604. He left all his land for the benefit of seven poor widows who were at first housed in a building he owned on the site of the present almshouse. In 1822 the hospital received the interest on £1,000 by the will of Henry Fryer, which probably led the way towards rebuilding (PRO, PCC, 17 June 1823). The new almshouse, entirely replacing the old and providing for eight widows, was built at a cost said to be £450 (Burton, Appendix 11–13; contracts advertised in Mercury, 18 Apr. 1823). The architect was Thomas Pierce (Chamberlain's Accounts, 1822). Recently accommodation was reorganized to house three widows.
The hospital, of one storey, slate roofs, with red brick stacks of 1877 (Municipal Charities Treasurer's Book), is built in the Tudor style. The ashlar street front has a central doorway with depressed four-centred head between two-light side windows. Across the front, below the eaves, is inscribed 'Snowden's Hospital rebuilt 1823 H.P. West Esq. Mayor'. The dwellings have rubble walls; doors and windows have Tudor heads.
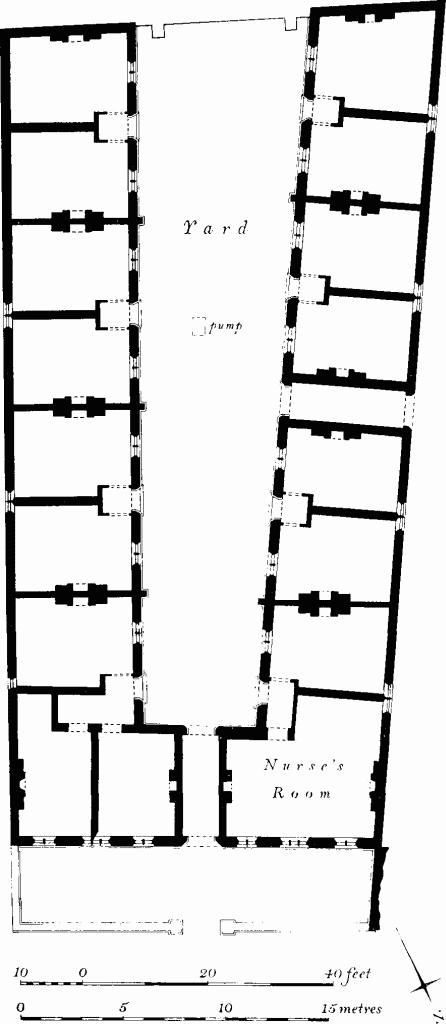
Fig. 48 (53) Truesdale's Hospital.
(53) Truesdale's Hospital, Scotgate (Fig. 48; Plate 160). Thomas Truesdale, attorney, died in 1700 leaving land in Morton and Boston, Lincolnshire, and a house in Scotgate, for the benefit of six poor men. By 1831 accommodation for eight men had been provided but in that year George Basevi reported that the building needed replacement and proposed a hospital to house twelve men. Building began in 1832 to designs by Basevi, and was completed the following year at a total cost said to be £3,300. In addition to the twelve almshouses a committee room and two rooms for a nurse were provided (Burton, Appendix 45, 47, 48). Richardson was contractor, stone carving was by W. G. Nicholl and iron railings were by W. and S. Summers at a cost of £47.10.0. The rooms at the S. end of the E. range were added in 1844 by Richardson, continuing Basevi's design, for £447, and coalhouses were rebuilt (account book at Kelham's, 9 Broad Street; Knipe's map).
The building is in the Tudor Gothic style with parapeted gables over archways all having four-centred heads with square labels; the windows have mullions and square heads. The single-storey dwellings are arranged in two confronting rows behind a street block with a central through-archway. The forecourt is flanked by gable walls against adjoining properties. The ashlared street block has angel-stops to the entrance archway, probably supplied by W. G. Nicholl, and in the spandrels are the letters 'Th' and 'T' for the founder. In the central gable is a cusped quatrefoil containing a quartered shield for Truesdale; in the side gables are quatrefoils enclosing blank shields. The string-course is inscribed 'G. Basevi Archt. 1832'. Chimney shafts are either octagonal or rectangular set diagonally, in groups or in pairs, the pair above the entrance linked with cusped arches. The entrance passage is vaulted and flanking it are lead rainwater heads inscribed '1832'. The almshouses, in coursed rubble, consisted of single rooms entered from shared open lobbies, but recent alterations have amalgamated the rooms into larger units. Over the entrances are square panels with blank shields. On the W. an almost central cross passage leads from the yard to ground behind Snowden's Hospital; in the gable over the archway is an inscribed panel recording the hospital's rebuilding and enlargement. A tall retaining wall with two-stage buttresses closes the yard on the S.
For Williamson's Almshouses see mon. (398).
(54) Stamford School stands on the N. side of St. Paul's Street and incorporates part of the former church of St. Paul. The school was founded in 1532 and perhaps in c.1548 moved into the church of St. Paul, the parish of which had recently been amalgamated with that of St. George. The church was probably shortened at this time, the E. end remaining in use as a schoolroom until 1930 when it was restored as a chapel. A second schoolroom was added on the N. in 1833. (Deed, History of Stamford School, 14, 42–6.)
The Chapel (Fig. 49; Plate 6) is a rectangular building with a combined Nave and sanctuary, and a N. aisle.The walls are of 'Barnack' stone, coursed rubble with ashlar dressings and some pindle. The roofs are lead-covered. Of the present building (65 ft. by 29 ft.) only the E. half is of early date, the W. half being added in 1930 by Messrs. Traylen and Lenton, architects.
The two E. bays of the S. wall are of the first half of the 12th century, but the plan of the church of this date is not known; it may have been rectangular without a chancel. In c. 1200 a N. aisle was added, and the present arcade of four bays seems to be an authentic restoration of the aisle's original length although only the two E. bays are ancient. The E. wall also dates from c. 1200 and either replaced an earlier E. wall or, alternatively, a chancel arch. Larger windows were added to the S. wall during the first half of the 14th century. Late in the 15th century new windows were introduced into the E. walls of the sanctuary and aisle. The date of the demolition of the W. part of the church is not known, but a wall built across it just W. of the second pier (Plate 6) may date from the conversion of the building into a schoolroom in the 16th century. Excavations in 1902 (Deed, op. cit., 66) revealed the 'original floor level'. In 1929–30 excavations were carried out ahead of the restoration of the building as a chapel. Two pier bases, fragments of medieval carving and window tracery were found (Stamfordian, no. 8, 4, 5).
Architectural Description — The Nave and sanctuary has an E. wall, probably of c.1200, with a low central pilaster buttress flanked by areas of 19th-century pindle facing; not exactly in line with the arcade is a taller pilaster buttress. Above the facing are lengths of string-course, chamfered above and below, some enriched with saw-tooth decoration; these decorated pieces are probably 12th-century, reset, the remainder contemporary with the wall. The wall was thickened internally in the 15th century and the E. window inserted; the window has four graduated cinque-foiled lights in a triangular head with external label and grotesque headstops. The two E. bays of the S. wall have a corbel-table with miniature arches and rounded corbels, supporting a later battlemented parapet. The lower part of the wall has a refacing of pindle. In the E. bay the corbel-table is lower by about 18 ins. than in the adjacent bay, and in a different plane, indicating the rebuilding of the E. bay in the 14th century when a window of that date was inserted. Only one pilaster buttress is 12th-century, that at the S.E. angle being replaced by a long projecting buttress perhaps in the 14th century; a former pilaster between the two bays is shown by Peck but is now obscured by a wide projecting area of ashlar of unknown origin. In the E. bay a short length of chamfered string course with saw-tooth and billet ornament survives and continues in the W. bay. Early 14th-century windows with rectangular heads and demi-reticulated tracery are in each bay, one with a grotesque head-stop, the other with one light blocked internally; the windows interrupt the string-course which is reset below the sills. Reset between the bays is a 15th-century doorway with continuous moulded jambs and head; it was formerly internal and is now solely decorative. In the S. wall is a doorway to a former rood loft stair; it has a chamfered ogee head without rebates and is 14th-century. One jamb of the upper opening to the loft is original.
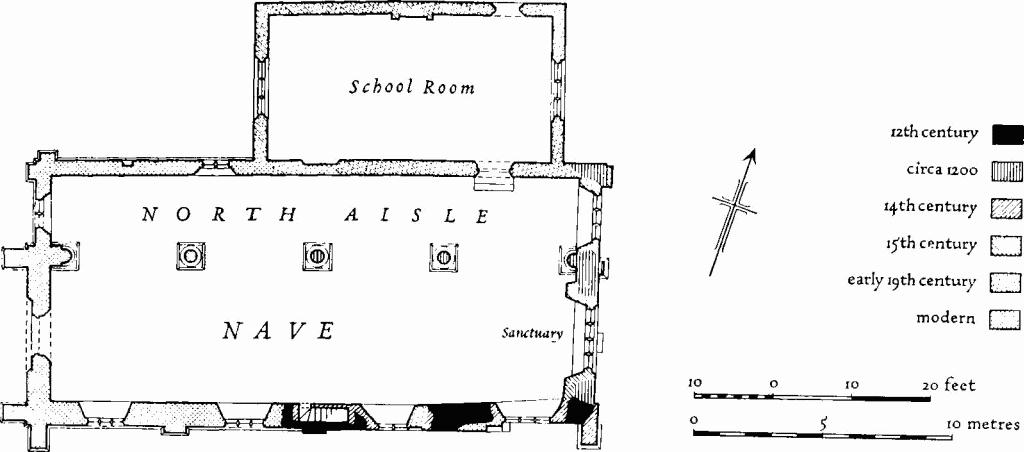
Fig. 49 (54) Former Church of St. Paul.
The N. aisle has a N.E. buttress of slight projection, presumably of c. 1200; against it is a later buttress with a reset chamfered string-course. The E. window of three trefoiled lights is 15th-century. The N. arcade, comprising two original and two modern bays, has an E. respond capital with leaf and volute-type decoration; the capital incorporates a further lobe on the S., supported on a long conical corbel, but it was apparently not designed to carry an arch (Plate 9). This respond is partly hidden by the 15th-century thickening of the E. wall. The two round piers with chamfered, square sub-bases, water-holding bases and stiff-leaf capitals (Plate 8) carry double-chamfered arches; the E. part of the third arch is original. The third pier and W. respond have original square sub-bases, presumably in situ. The aisle wall is early 19th-century and modern.
The Roof, over the E. part of nave, is flat-pitched and comprises tie beams, short king posts, and purlins, probably of the 17th century. The second tie beam is supported on a later projection with moulded corbelling.
Fittings — Coffin lids: (1) (Plate 33), under first recess on S., limestone slab with black-letter inscription arranged cross-wise. 'Henri Elyngton jadiz Parson de sa glysc gyt iscy; dieu de sa alme eyt mercy amen; Katerine & Margarete preie: p li; a vost chapel il fut pour: amy'; Elyngton was rector of St. Paul's between 1384 and 1400; at end of inscription is incised floral decoration. (2), under second recess, miniature lid (2 ft. 1 in. long), tapering sides with central ridge and fish-tail motifs indicating crosses, probably 13th-century. Images: (1, 2) found in 1930, probably a facing pair; lower half of draped figure, and another similar but less damaged, both medieval. (3), over W. door, male head, perhaps 17th-century. Monument recesses: (1), in S. wall, with chamfered imposts, double chamfered arch, medieval, much renewed; (2), adjacent to (1), with moulded imposts, continuous roll-and-hollow moulded jambs and head, and a second chamfered arch at back of recess, 14th-century; (3), reset over W. doorway, formerly on N. side of church, segmental-arched string-course, chamfered below, with Lombardic inscription in two lines, the letters misleadingly ac-centuated in paint, '+HIC IACET . . . IUSTACIUS MALERBE . . . . . . . N. . . IS STAM(orN)FORDIE CUIUS ANIME PROPICIETUR DEUS AMEN'. The eroded words after the name have been read as ' . . quondam burgensis . .'; Malerbe was Parliamentary representative for Stamford in 1322 (Parl. Writs, II, 1134) (Plate 33). Piscina: in S. wall, three recesses, the central with trefoil drain, modern projecting shelf, 13th-century; the side recesses, probably credences, with chamfered ogee heads, 14th-century. Miscellanea: (1), reset in N. wall, window head found in 1930, 14th-century but much restored; (2), over first recess, a keystone with rectangular decorative panel containing an oval or heart within looped branches, perhaps 13th-century (Fig. 50).
The Schoolroom, built in 1833, necessitated the rebuild-of most of the north wall of the church. The walls are of pindle with freestone quoins. The foundation stone is inscribed, 'Erected by Public Subscription. This first Stone was laid IX Oct MDCCCXXXIII John Roden Esq Mayor'; in truth £373 of the total cost of £522 was contributed by the Rev. F. E. Gretton, recently appointed headmaster (Deed, op. cit., 45). The style is Tudor; the windows at each end have cinque-foiled lights and doorways have four-centred heads in rectangular frames. The open roof has tie beams, curved braces secured to king posts, and shaped pendants.
Reset in room N. of schoolroom is a stone panel with scroll surround, inscribed 'Donum M: Tho Bellot Stamfordiae Gymnasi Archis Ano Dni 1609', referring to the gift of the master's house to the school by Bellot and others.
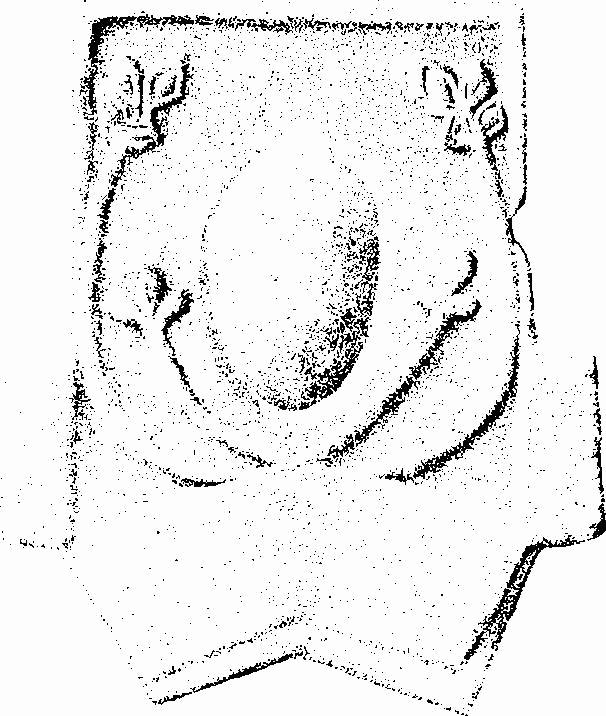
Fig. 50 (54) Former Church of St. Paul
Carved keystone.
(55) Former School and Schoolhouse, Wharf Road, built in the early 19th century as a Girls' National School. The schoolroom of six bays has walls of coursed rubble and the openings have flat arches in brick. The detached schoolhouse with coursed rubble walls, class 10 plan, has wooden ovolo-moulded mullioned windows with iron casements, of two and three lights; it was built in plain Jacobean style in 1851 (Mercury, 2 May).
(56) Former Congregational School, behind No. 7 St. Paul's Street, opened in 1821 (Burton, 200). The walls of coursed rubble have round-headed windows in red brick surrounds; above are small dormers. The school consisted of a single room. The church accounts for 1821 record only repairs by Lamford, a carpenter, suggesting that the school may have been formed out of a previous structure.
(57) Town Hall, St. Mary's Hill (Fig. 51; Plate 117). Since the Middle Ages a room over the gateway on the bridge had been used as the Town Hall, but the gateway became an impediment and the Wansford Road Turnpike Trustees approached the Council in 1774 over the resiting of the Town Hall so that the building could then be demolished (Hall Book 4, f. 26). Agreement was reached with the town in 1775 (Hall Book 4, ff. 30–1) and the Council chose a site on St. Mary's Hill. The Trustees obtained an Act in 1776 enabling them to demolish the Town Hall and build a new one (16 Geo. III, c. 74). The foundation stone was laid the same year (Mercury, 16 May) and the building was completed in 1779 (Hall Book 4, f. 81); plans for seats and other woodwork were made in 1780 by John Dixon, carpenter. Payments for improvements and maintenance are recorded in 1807 and 1819 (Hall Book 5). In 1819 Thomas Pierce, surveyor, reported on the state of the roof, suggesting its replacement for £158 (Hall Book 5, f. 152). A sum of £250 was said to be necessary for work on the Hall. However, bills amounting to £330 were presented including £159 from Jas. Richardson, carpenter (Chamberlains' Accounts). Following the Municipal Reform Act of 1835 improvements were made to the Hall and to the Gaol behind it. In 1838 the kitchen was partitioned to form a Town Clerk's office which contained a safe; Richardson received £75 for both plans and workmanship. Sometime in the early 19th century, possibly in 1819, the entrance hall was remodelled and the present stair installed. Later, perhaps in c. 1836, a wing was built in the angle at the rear, originally of two storeys but later heightened. Further buildings were added at the rear in 1891.
Although no designer is known it is recorded that Henry Tatam, cabinet maker, 'explained' the proposed plans to the Council in 1775 on behalf of the Turnpike Trustees (Hall Book 4, f. 40). It may be suggested that the small-scale architectural details evident on the main elevations may be due to Tatam's involvement with the proposals for the new building (see also mon. (97)).
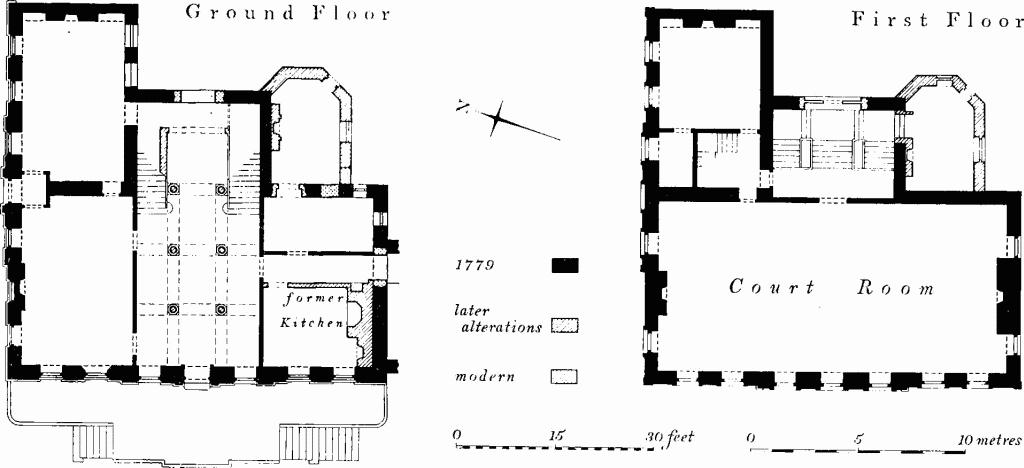
Fig. 51 (57) Town Hall.
The building has almost identical N. and W. elevations of ashlar; the remainder is of coursed rubble. It has three tiers of windows but the front range is two storeys high over a basement and part at the rear has three storeys. The symmetrical W. elevation of seven bays rises above a terrace with two modern flights of steps and railings, the central three bays breaking forward slightly. The ground stage below a platband is rusticated; all the lower openings have round heads but the window tympana are solid. The central doorway is emphasized by projecting rustication and a keystone. The two upper tiers of windows, in plain ashlar walls with rusticated quoins, have keystones and surrounds enriched with alternate paterae and fluting (Plate 121). Between the top tier of windows is a cartouche (Plate 119) with scroll surround in bold relief, bearing the arms of Stamford (gules three lions pass. in pale or impaling chequy or and az.). The moulded cornice has slight projection. The N. elevation repeats that on the W. but, owing to the sloping ground, the terrace is omitted. The second bay from the W. conceals a chimney stack and all openings in the bay are blind.
Internally, the entrance hall has six large wooden Doric columns and a double-flight staircase with turned newels, all of the early 19th century. The N.W. room was divided in the early 19th century and a second doorway inserted from the entrance hall; the partition has since been removed. The S.W. room, originally a kitchen and divided in 1838 (see above), was provided with a safe above which are the painted arms of Stamford and date 1849. The N.E. room has a plaster cornice of c. 1830. In the S.E. angle a small room with canted sides was built in 1836 and formerly had access from the S. On the first floor the Hall or Session Room occupies the W. range. It has two tiers of windows on all but the E. side, where there is an elliptical-headed opening forming a small gallery. Two benches with fielded-panelled backs and shaped tops are part of the Court fittings made by John Dixon for £25 in 1781 (Hall Book); a third bench and a central seat with higher back, recorded in an old photograph, no longer survive. Other fittings include: a portrait on panel of William Cecil, Lord Burghley (1520–98), 16th or 17th-century; a board inscribed in black-letter with list of mayors to 1700; two boards listing mayors from 1700 to 1749 and from 1750 to 1800, and Royal Arms of 1780 on canvas, all in shaped and eared surrounds of 1780.
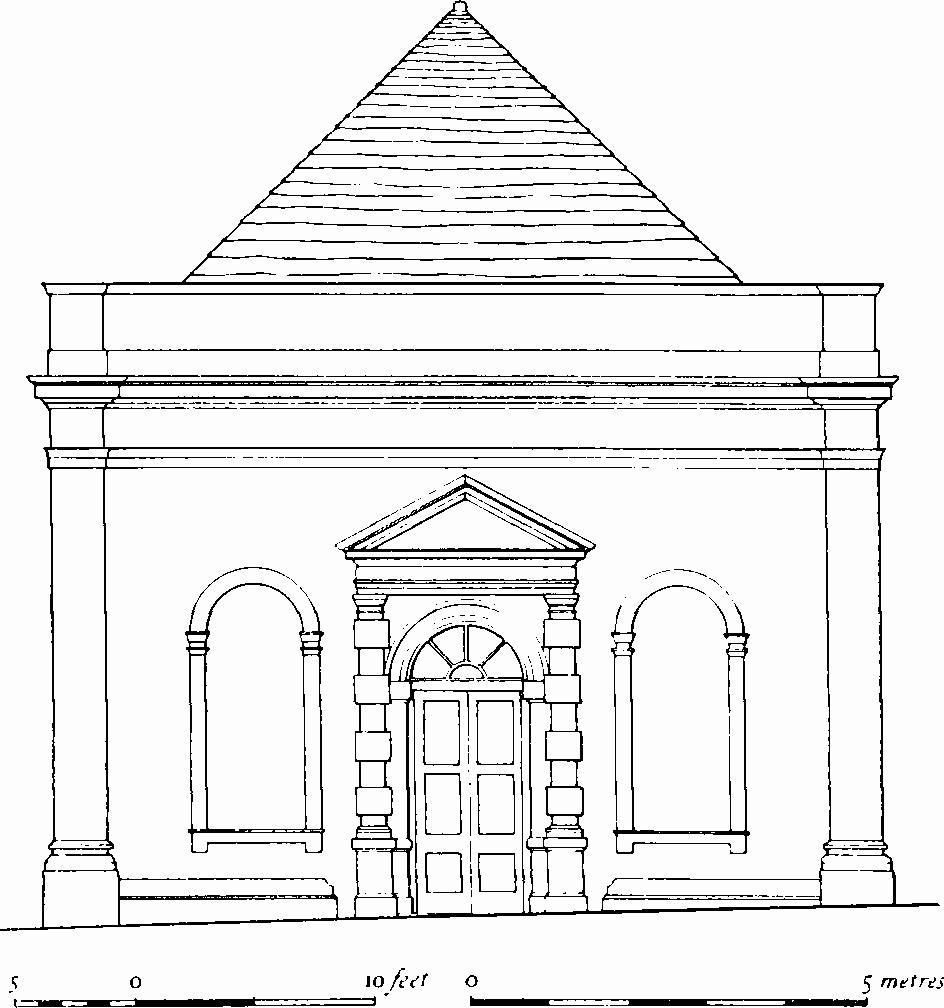
Fig. 52 (58) Assembly Rooms
Front elevation.
(58) Assembly Rooms, St. George's Square (Figs. 52, 53; Plate 91). In 1727 the site was let to Askew Kirk on condition that an Assembly Room be built (Ex. MS, 88/42). Assemblies had been held monthly at a house in Barn Hill since before 1720, and monthly assemblies were maintained at the present building after Kirk's death in 1738 (Mercury, 14 Apr. 1720, 15 Aug. 1745). It is recorded that in 1721 Kirk had given up the governorship of his boarding school to his wife, hitherto a mantua maker, so that he could devote his time to teaching dancing at the school (Mercury, 9 Mar. 1721). The building of c. 1727 consists of a large room end-on to the street. In 1793 and 1795 payments were made for various works on the new rooms adjoining the Assembly Rooms; Thomas Pilkington undertook the joinery work in 1795. In 1797 Robert Hames carried out sundry masonry repairs for £16.10.0. These new rooms are presumably the late 18th-century 'card and tea rooms' on the W. of the main Room (Burton, 13). In 1868 the Rooms were restored unsympathetically by William Langley. The classically-designed entrance front brings emphasis to the corner of the square and contrasts with the adjacent domestic buildings.
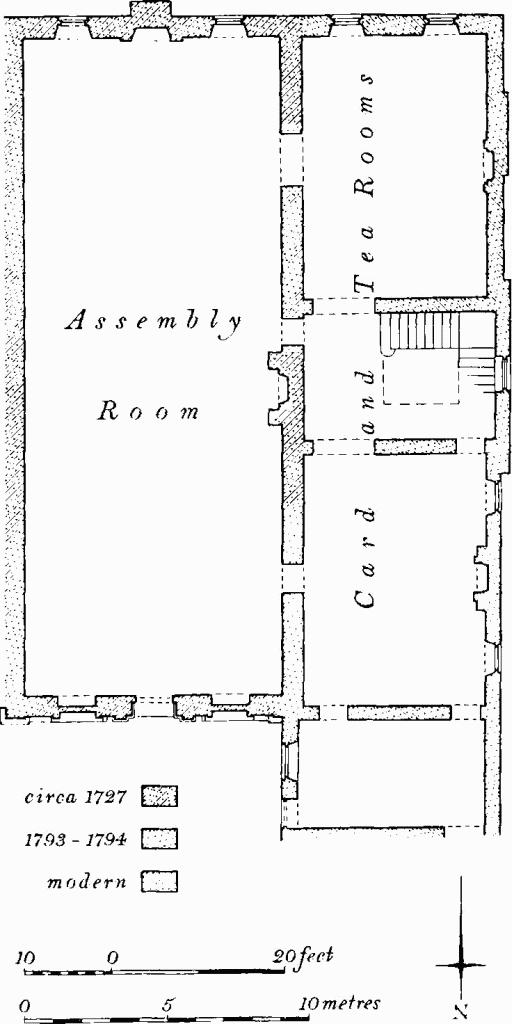
Fig. 53 (58) Assembly Rooms.
The buildings have coursed rubble walls except for the N. elevation which is ashlared; roofs are hipped. The street front of the main Room consists of a central round-headed doorway with rusticated pilasters and pediment, a pair of flanking round-headed blind windows, and angle pilasters supporting an architrave, frieze and cornice, below a parapet (Figs. 13, 54, 55). Few original internal features survive; exceptions include some bolection-moulded panelling in two heights, and a stone fireplace with a carved wooden surround and overmantel, surmounted by a broken pediment enclosing a cartouche draped with husks. A second fireplace, of 1868, has an elaborately moulded 18th-century overmantel with scroll side-brackets, eared surround and broken pediment as the foregoing.
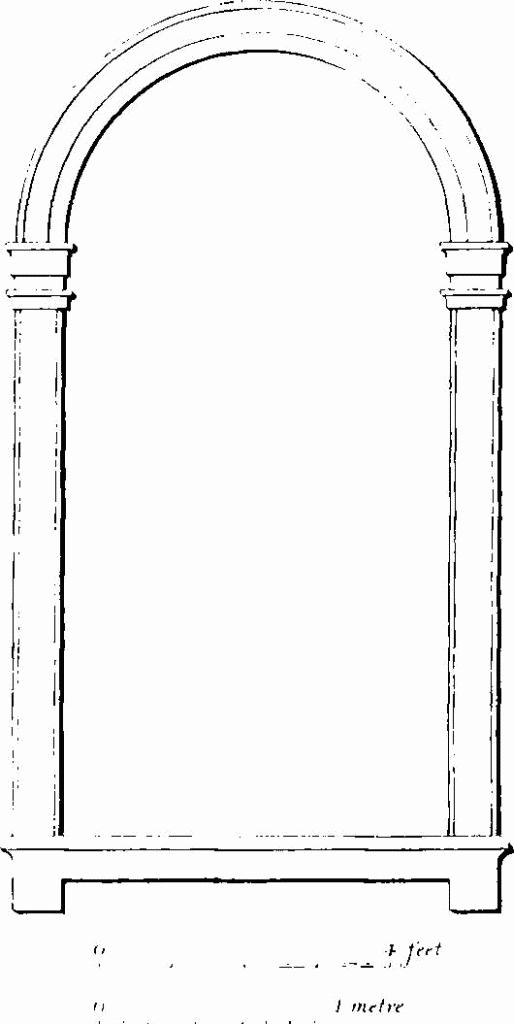
Fig. 54 (58) Assembly Rooms
Blind window.
The later rooms occupy a two-storey range parallel to the earlier Rooms; it has coursed rubble walls with flush dressings. The E. front, facing the square, has stepped window lintels and continuous sills uniform with the neighbouring house, No. 27 St. Mary's Street (361). The range has a central stair hall, now with later stair, between the former card and tea rooms. In the N. room is a late 18th-century wooden fireplace surround enriched with agricultural emblems (Plate 130).
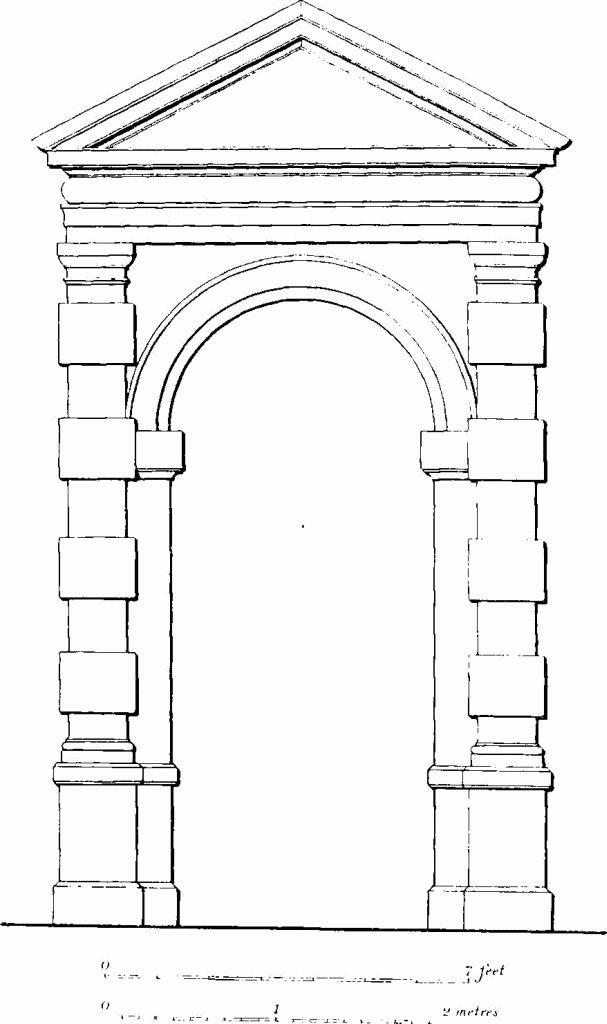
Fig. 55 (58) Assembly Rooms
Doorway.
(59) Former Stamford Institution, St. Peter's Hill (Plate 156), was built in 1842 to a design by Bryan Browning (Stamford Institution Report (1842), 17) at a cost of £1,724; the contractor was Moses Peal (Mercury, 27 Aug., 24 Sept., 1841). It contained a concert and lecture room with a gallery to be used as a museum, a library and reading room, newspaper and committee rooms, laboratory, and apartments for a resident. An octagonal observatory and camera obscura, formerly rising from the roof as a cupola but now demolished, were not part of the first plan (Mercury, 3 Sept. 1841).
It is of two storeys and cellar with Ketton ashlar front wall and coursed rubble rear walls. The Greek-style street elevation in three bays has rusticated ground stage, central pedimented doorway with battered, moulded and eared architrave and carved axial brackets supporting a pediment (Plate 157), and flanking round-headed windows in square recesses. The tall first-floor sash windows have eared surrounds and cornices and originally had truncated pediments; the attic stage comprises an architrave, plain frieze, cornice with lion's-head waterspouts and balustrade having central wreath and ribbon motif with openwork side bays. The interior has been much altered. The lecture room on the first floor remains undivided; part of the gallery, now a room, survives on the S. and is supported on two fluted castiron columns and contains part of a heavy dentilled plaster cornice. The stair to the former observatory remains in the S.E. corner.
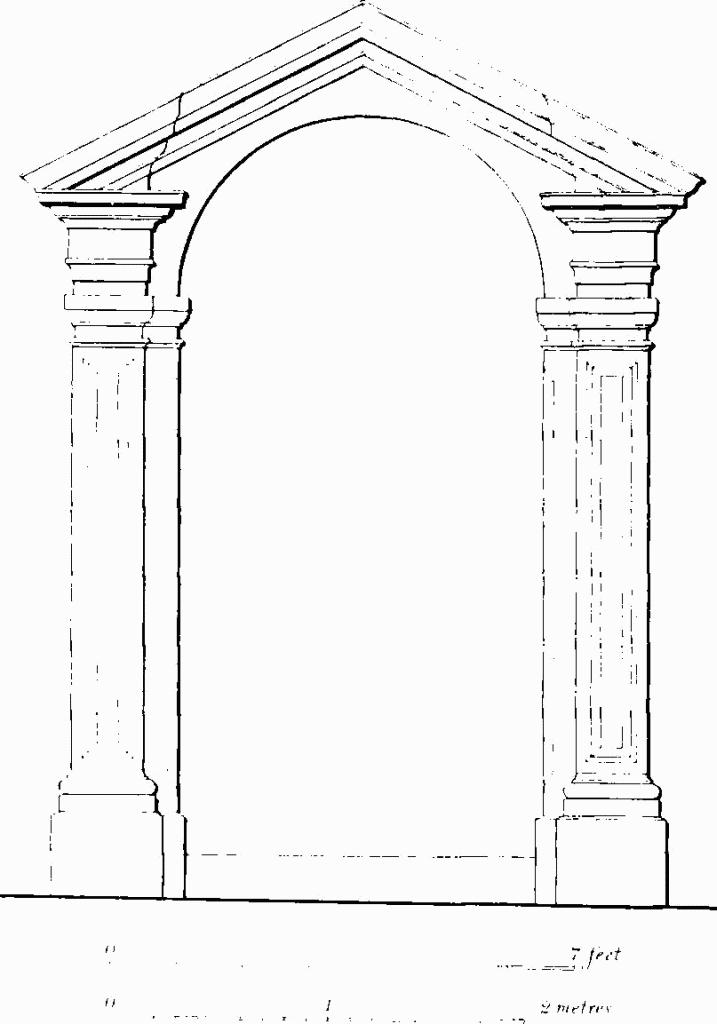
Fig. 56 (60) Theatre
Central doorway.
(60) Former Theatre, St. Mary's Street (Figs. 57, 58, 59; Plate 91). In 1766 William Clark, a Stamford mason, and James Whitley 'comedian', leased the site from the Earl of Exeter (Court Roll, Easter 1766) and immediately began construction of the theatre. It was completed in 1768 (Mercury, 17 Mar.) at a cost of £806 (Harrod, 368). Whitley had a company of actors and was involved in the management of at least six Midland theatres (Baker, Biographica Dramatica, 746–7). He was closely connected with Stamford and his wife was buried in St. John's church. As built, the theatre had a large stage, a gallery, pit and two tiers of boxes (hand bills in Stamford library). A cellar belonging to an earlier house on the site was incorporated in the structure. In 1849–53 extensive alterations were made by the Marquess of Exeter and his tenant, Mr. Cople, when the floors of the pit and the stage were apparently levelled (Mercury, 15 Dec. 1848, 23 Sept. 1853). The theatre finally closed in June 1871 and the building was put to other uses (Mercury, 26 May).
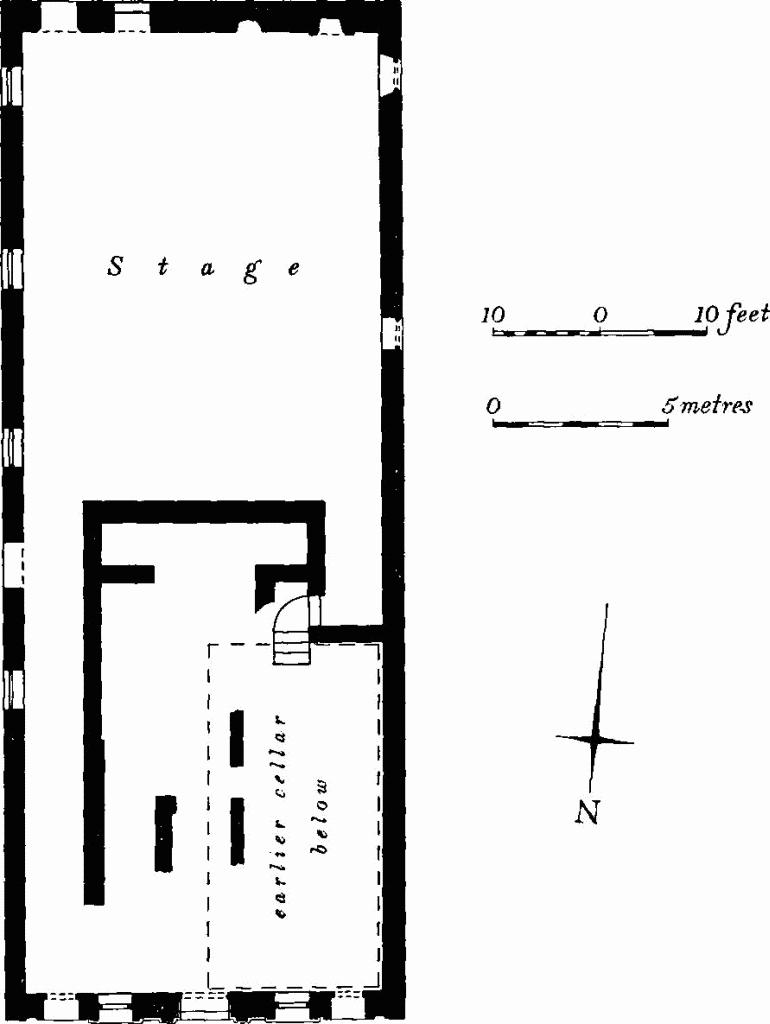
Fig. 57 (60) Former Theatre
Plan at basement level.
The walls are of coursed rubble except for the ashlar front wall. The classically designed main front on the N. has openings of domestic proportions but arranged in an unorthodox manner in order to comply with the internal floor levels required by the theatre. It has rusticated quoins, cornice with shaped brackets, and a parapet. A central round-headed doorway with panelled pilasters and open pediment is flanked by side doorways and windows each with wide but plain architraves (Figs. 10, 12, 56). The side doors may have given access to the upper levels of seats. The four upper windows, in two pairs, have moulded eared architraves, triple keystones and moulded sills; a slightly higher central window has a round head with moulded architrave and bold, spaced rustication, and a sill supported on shaped brackets. Doorways and windows in the side walls have flush dressings. Internally, the main floor is now reached by a short flight of stairs from the street level. The space below the modern floor is lit by side windows and has a number of stone partitions of c. 1768; the S. half below the stage must have been dressing rooms from which the stage was reached by a stair on the E. A narrow rectangular area in the centre may be the orchestra pit. A wall defining a passage on the E. side, and two further short walls to the W., probably formed part of the support for the boxes. The early 18th-century cellar in the N.W. corner has an ashlar barrel vault. At main-floor level are further windows in the side walls including a pair at the N. end, which are at different levels to conform with a former sloping gallery; scars of a stair to this gallery survive in the E. side wall.

Fig. 58 (60) Former Theatre
Front elevation.
The hipped roof is in eight bays with tie beams, king-post trusses, and square-set staggered purlins, three pairs to a bay. At the N. end, poles set at a slope between the tie beam and the end wall held a former plaster ceiling over the gallery; some plaster painted bright blue survives. The auditorium is now divided by a cross wall presumably introduced in 1871; in the centre is a large reset door-case with double doors, fluted Ionic side pilasters, pulvinated frieze, dentil cornice, and broken pediment. This doorway may have come from the entrance hall.
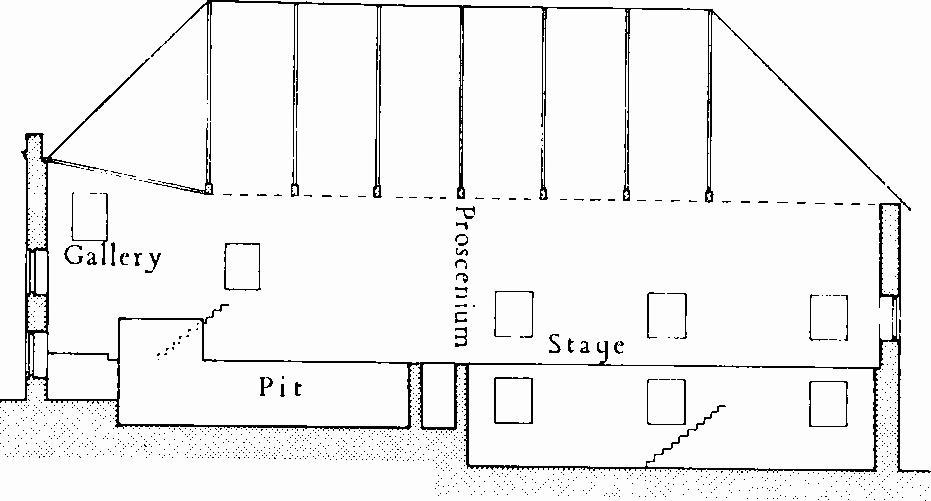
Fig. 59 (60) Theatre
Diagrammatic section showing former arrangement.
(61) Library, High Street (Figs. 60, 61; Plate 151), formerly the 'Portico' to the market and shambles which stood beyond. This market replaced the butchers' shambles which were in the High Street, opposite St. Michael's church; they had last been rebuilt in 1751 and in 1801 the town decided to buy the White Lion Inn in the High Street as a new site for them (Hall Book III, 193; IV, 325, 321, 337). Schemes by Henry Tatam, costing £2,200, and W. D. Legg, costing £1,500, were considered and Legg's design chosen (Hall Book IV, 364–7, 169–71). Work started in 1804. The completed building was vested in the council in September 1808, but by 1868 the market had become dilapidated and one row of shambles was demolished (General Purposes Committee, Sept. 1868; Jan. 1881). Its adaptation as a library was completed in 1906 (Stamford Council minutes book G, May and July 1903; date-panel).
The ashlar portico originally consisted of an open propyleum with lower side wings, one being a watchhouse (police station) the other a house for the Beadle; there was also provision for a fire engine. The butter market was within the portico, the fish market stood to the N., and beyond were 53 stalls of shambles in four rows (Burton, 77). The front elevation comprises four Tuscan columns, no frieze, and wide pediment producing deep overhangs at front and sides; immediately behind the columns is a modern wall. The W. side wing has a new, lower roof and a window has replaced the former doorway; the E. wing, now the library entrance, has a roof which partly obscures the windows which lit the portico on this side.
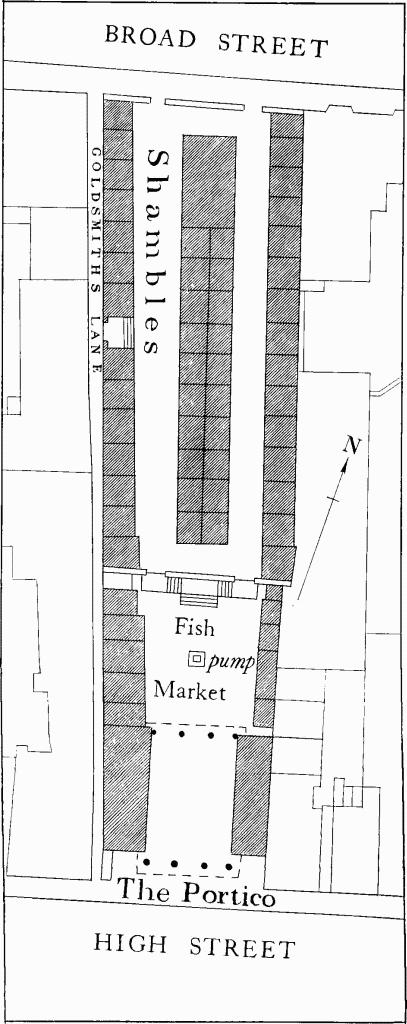
Fig. 60 (61) The Library
Plan of Shambles showing original arrangement (1:500).
(62) Stamford and Rutland Infirmary, Deeping Road (Fig. 62; Plate 161). Henry Fryer in his will of 1823 bequeathed a large sum of money for an infirmary to be built within five years of his death. A competition was held in 1825; Basevi refused to participate in a competition and H. E. Kendall submitted a Norman design which was passed over in favour of the present building in the gothic style by J. P. Gandy. In 1826 the Marquess of Exeter conveyed 2½ acres of land, the site of the Greyfriars (46), for £250, and building began forthwith. The infirmary was opened on 5 August 1828 and cost a total of £8,700. In 1841 Edward Brown left £5,000 for a fever ward and £6,000 for its support.
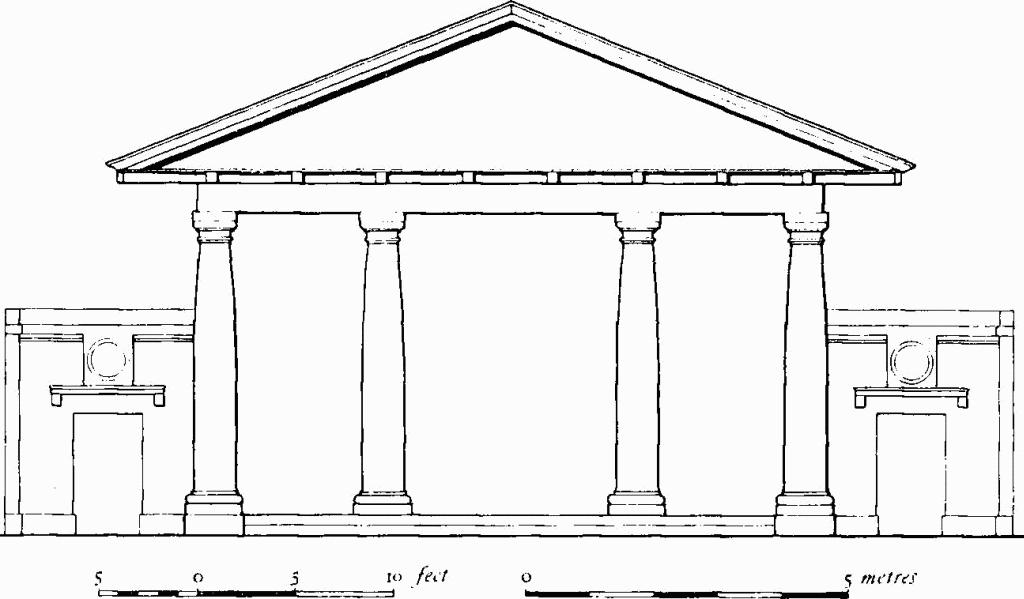
Fig. 61 (61) Portico to former Shambles, now the Library
Reconstruction of elevation.
The building, of two storeys and cellars, has walls of Wittering pindle with ashlar and freestone dressings of Ketton and some Stamford stone. The front, S., elevation, consisting of a centrepiece and cross wings, has been little altered. A shallow light-well in front of the side wings serves the cellars. The centrepiece, which is faced in ashlar, punctuates the design with a tall battlemented oriel above a continuous band of cusped diaperwork, and tall octagonal corner buttresses with ogee finials. The wings, in a more restrained Tudor gothic idiom, contained wards. At the back and sides new buildings have masked and altered the old structure. Originally there was a central rear wing of coursed rubble. Inside, in spite of much alteration, some of the original building remains, particularly the entrance hall which is sub-divided by a triple arcade of four-centred arches, the central arch framing the stair; the side walls are articulated by recesses with four-centred heads.
For Porter's Lodge, see mon. (46).
(63) Former Workhouse of St. Martin's Parish, Water Street, consists of three buildings, probably of late 18th-century date. A separate block to the S., of two storeys with rubble walls, contains seven dwellings arranged as reflecting pairs with one room on each floor; they may be the 'new cottage houses' built by the Earl of Exeter, payments being recorded for slating in 1796 and masonry in 1798 (Day Books). A second range on the west side, with coursed rubble walls, one storey and attics, consists of three rooms. A workshop, on the street side, with rubble wall, slate roof, three storeys, has three large segmental headed windows on the first floor, small ones above, and none on N. side; probably built in 1825 (Mercury, 29 July).
(64) Town Bridge (Plate 157). A bridge at Stamford is mentioned in Domesday Book and a stone bridge of five arches was built over the Welland on the present site in the 12th century. By the end of the Middle Ages this bridge had a gateway at its N. end, the upper part of which was occupied as the town hall. The gate was demolished in c. 1778 when the Wansford Road Turnpike Trustees improved the road and provided a new town hall on St. Mary's Hill. In the 1840s, after much discussion, it was agreed between the Marquess of Exeter and the Midland Railway Company to replace the old bridge. The contract for building the present bridge, to a design in the Norman style by Edward and Henry Browning, was given to Robert Woolston, who was to use Bramley Falls stone from near Leeds, and to complete the work by summer 1848 (Mercury, 14 May, 11 June 1847). An alternative crossing was provided by diverting traffic along Wothorpe Road across George Bridge, The Meadows, and Lammas Bridge to Sheepmarket. Demolition of the old bridge then began, but by the beginning of November work had been brought to a halt by the flooding of a coffer dam (Mercury, 5 Nov. 1847). It was not until early in the following year that the dam was pumped dry and workmen could resume the task of removing the foundations of the old bridge (Mercury, 28 Jan. 1848). The dam soon filled again and Woolston, who had made a loss of £2,000 by March, obtained a second contract with completion scheduled for January 1849. The problems remained unsolved, however, and he relinquished his contract the next month and declared himself bankrupt (Mercury, 17 Mar., 21 Apr. 1848).
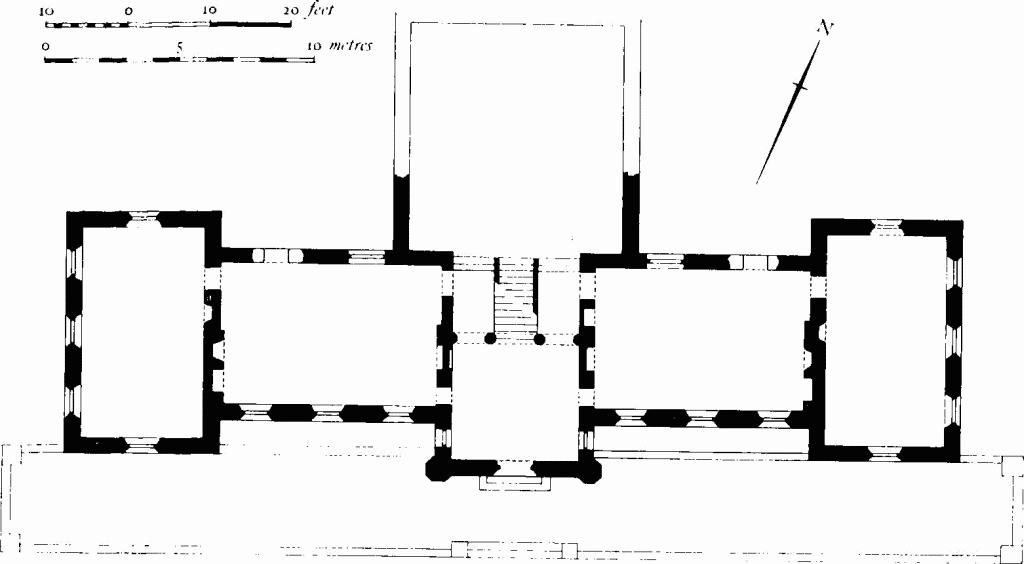
Fig. 62 (62) Stamford and Rutland Infirmary
Plan before alteration.
Edward Browning, the architect, then assumed direct control of the building operation, and, favoured by better weather, had one pier above water level by August (Mercury, 18 Aug. 1848). The bridge was completed by March 1849 although it remained closed because of the scaffolding on the new facades he was building to the Toll House (450) on the E. and a house (333) owned by the Marquess on the W. (Mercury, 30 Mar. and 13 Apr.). The N.E. corner of Burghley Hospital was rebuilt at the same time. The bridge was opened on 1 May 1849, having cost about £8,000, of which £5,000 was contributed by the Midland Railway Company (Mercury, 4 May) under terms of a deed of covenant dated 30 May 1845 (Ex. MS, 48).
The bridge, of ashlar except for pindle in the spandrels, is of three low arches with cutwaters and solid parapets. The medieval bridge had five arches, of which the S. was obscured by early encroachments and survives beneath the S. approach of the present bridge (Fig. 44). Built of 'Barnack' stone and now blocked, this 12th-century arch has a span of about 21 ft., a plain soffit and two unchamfered orders (Plate 4). The four free arches of the medieval bridge were recorded before demolition by J. H. Buckler in 1804 and W. Twopeny in 1826 (BM Twopeny 290/b. 11, p. 90; Plate 4). The two N. arches were similar to the one surviving, with two unchamfered orders and plain soffits and were presumably of the same date; the two S. arches were of three chamfered orders and of later date. The hospital of St. John and St. Thomas was built in front of the S. arch of the bridge in the 12th century, and part of its substructure remains (49).
(65) King's Mill, No. 1 Bath Row (Plate 86), was formerly known as North Mill and is so called in a list of King John's possessions (BM, Harley, Roll Y. 21). In 1629 a conveyance of nearby land refers to a new millstream being dug for King's Mills or North Mills. This new dyke was presumably completed in c. 1640 when the present mill was constructed; in that year the Earl of Exeter covenanted with an adjoining landowner to repair the banks of the 'new dyke' and to prevent flooding (deeds at Messrs. Evans, Pope and Dalton). Also in 1640 the Corporation determined to petition the Dowager Countess of Exeter concerning damages suffered 'by cutting the water course to the new mill now building' (Hall Book).
The 17th-century building has two storeys, coursed rubble walls, ashlar plinth, and an L-shaped plan, the E. arm of which may be slightly later. The mansard roof is early 19th-century. A number of ovolo-moulded mullioned windows survive at varying levels and on the W. is a first-floor external doorway with Tudor head and label, now partly blocked. Inside, two heavy chamfered beams are supported on posts, and a third, partly chamfered and partly moulded, is reused. External water-wheels on the N. and S. are of iron and the machinery is of wood with iron cogs; each wheel drives two pairs of stones on the first floor.
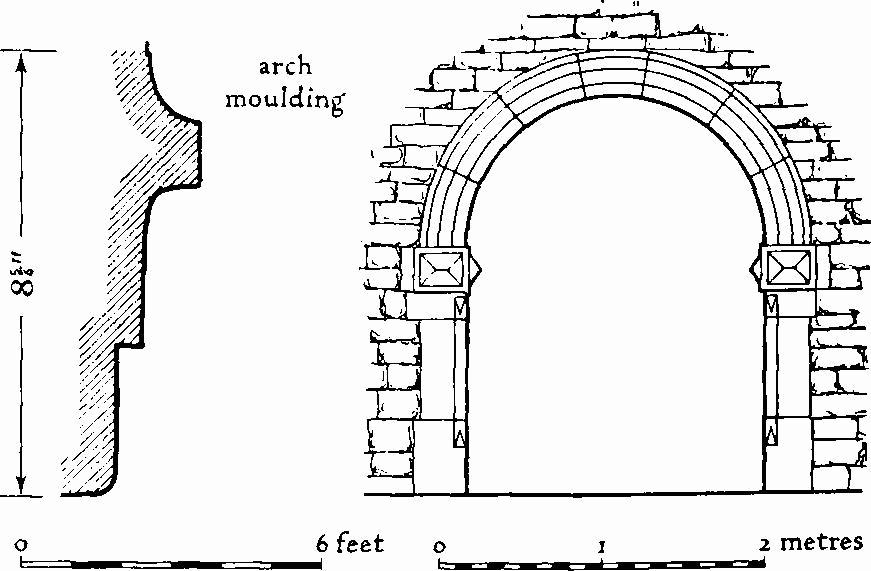
Fig. 63 (65) King's Mill
17th-century doorway, reset.
In c. 1793 a long granary was added on the N. It was built by Joseph Robinson, the tenant miller, under a building lease of January 1793 in which he was obliged to spend £400 within two years on the work (Ex. MS, 88/50). It is of two storeys, with slated mansard roof, coursed rubble walls, but has been opened up on the E. to form garages. Other additions, abutting the original block, include two-storey granaries on the E. and S., both early 19th-century, a single-storey compartment also on the S. but slightly later than the foregoing, and a two-storey building on the N.E. of c. 1800 but much altered. In the E. elevation of the E. granary, and reset from the N. wall of the original structure, is a wide doorway of the 17th century, with chamfered jambs, pyramid stops, jewelled capitals and moulded semicircular head (Fig. 63); scratchings include 'John Sellers 1699', 'IF 1704' and 'IK and IS'.
(66) Hudd's Mill, off Priory Road (Plate 86), two storeys, of large squared masonry, stands across the mill stream. It dates from the first half of the 17th century. The S. end of the building was probably the miller's house and has remained domestic. A modern N. gable indicates a slight shortening; the E. elevation has been much altered and partly rebuilt. On the W. are a number of one, two and three-light windows with ovolo mullions and moulded cornices. In the S. gable is a deeply-incised inscription, 'IRELAND 164 .. '. Some jambs and sills of original windows remain on the E., where, on the first floor, there is a reset doorway with four-centred head of the early 17th century; adjacent is a wide chamfered opening with four-centred head, either a fireplace or an aperture connected with a sack hoist.
Several stones are incised with names and 18th-century dates. In 1770 the mill was leased to Thomas Boughton on condition that he spent £200 on building a house and repairing the mill (Hall Books).
(67) Hodges' Mill, off Empingham Road, circular, on a low mound, coursed rubble; all but lowest stage demolished in 1869 (Mercury, 3 Dec.); late 18th or early 19th-century.
(68) Railway Station, Station Road (Plate 161). In 1845 the Midland Railway Company obtained an Act (8 and 9 Victoria cap. 56) authorizing the construction of the Syston to Peterborough Railway. It was to pass through Stamford along Bath Row, with a level-crossing on St. Mary's Hill on which there would be a 4 m.p.h. limit. The Company was to pay a sum not exceeding £5,000 for widening and rebuilding the Town Bridge, ostensibly to alleviate the inconvenience caused by a level-crossing at the foot of a narrow medieval bridge. Although the route was amended in 1846 to pass S. of the river, the Company was called on to honour the covenant signed with the Marquess of Exeter to pay the £5,000 towards the bridge (Ex. MS, 48; 9 and 10 Victoria cap. 51). Work on the railway began in March 1846, and in July the section through the site of St. Michael's Nunnery was cut (Mercury, 20 Mar., 12 June, 13 July); the deep cutting through High Street St. Martin's was finally completed in March 1847 (Mercury, 19 Mar.). The station was designed by Sancton Wood (Midland Railway Company minute book Min. 1/319) and the work supervised by Cleverley (Lincs. Chronicle, 16 June 1848); the tender submitted in July 1847 for £8,700 by Groocock and Yates of Leicester was accepted (Company minutes) and building was completed in June 1848 (Mercury, 7 May, 23 July 1847; 16 June 1848).
The station buildings have coursed and squared rubble walls, freestone dressings, parapeted gables, and consist of a single-storey range with a station master's house of two storeys and attics on the W. They are designed in a plain Tudor style or, as the Mercury described it in 1847, 'in an Elizabethan style similar to Burghley House'. The main approach is through a loggia of three bays with a large entrance hall behind and waiting rooms to one side; a booking office appears to have existed on the ground floor of the station master's house, there being a window opening into the entrance hall for the purpose. The various waiting rooms have pointed windows and are provided with parapeted gables, an octagonal turret (Plate 163) and tall chimney stacks adding to the romantic appearance of the whole building. The modern platform canopy is supported on original cast-iron columns.
(69) Former Railway Station, Stamford East, Water Street (Plate 161). The Station for the Stamford and Essendine Railway was begun in 1855 on the site of the temporary station built for the Peterborough and Syston Railway. The architect was William Hurst (Mercury, 1 Sept. 1854, 13 July 1855). It is mostly of two storeys with ashlar walls and is designed in the Tudor style. Except for a three-storey square block on the S.E., the plan is symmetrical; a central entrance hall is flanked with waiting rooms in gabled cross wings between which is a screen wall pierced by a round-headed entrance and an unglazed upper window.
For Bath House see mon. (110).
" Conduit see mon. (387).