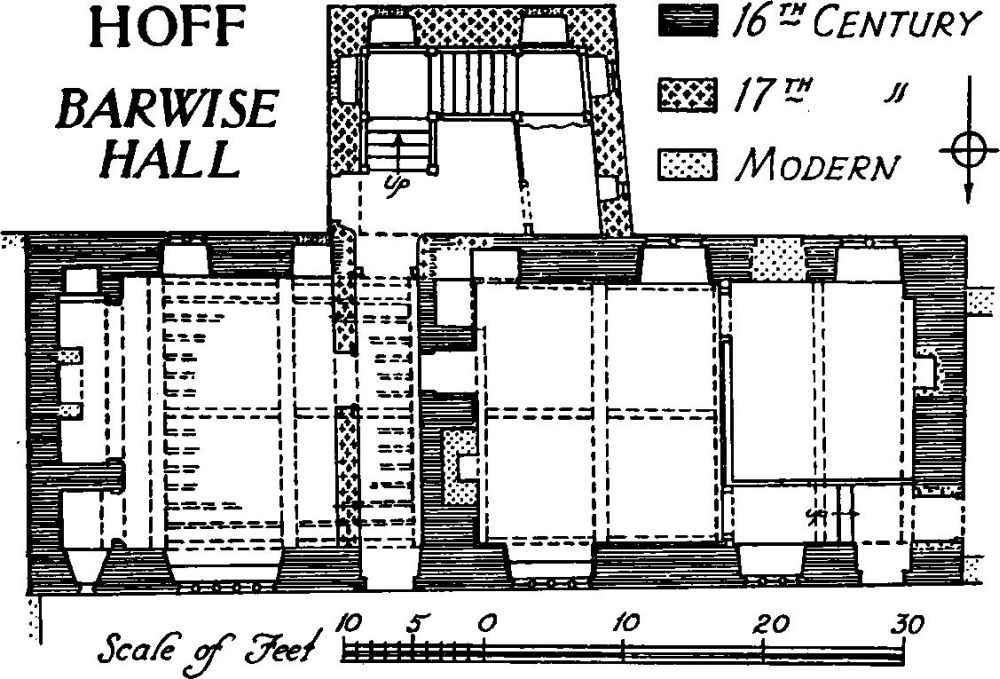An Inventory of the Historical Monuments in Westmorland. Originally published by His Majesty's Stationery Office, London, 1936.
This free content was digitised by double rekeying. All rights reserved.
'Hoff', in An Inventory of the Historical Monuments in Westmorland(London, 1936), British History Online https://www.british-history.ac.uk/rchme/westm/pp112-113 [accessed 30 April 2025].
'Hoff', in An Inventory of the Historical Monuments in Westmorland(London, 1936), British History Online, accessed April 30, 2025, https://www.british-history.ac.uk/rchme/westm/pp112-113.
"Hoff". An Inventory of the Historical Monuments in Westmorland. (London, 1936), British History Online. Web. 30 April 2025. https://www.british-history.ac.uk/rchme/westm/pp112-113.
In this section
40 HOFF (F.c.)
(O.S. 6 in. (a)XV, N.W., (b)XV, N.E., (c)XV, S.W., (d)XV, S.E.)
Hoff is a parish adjoining Appleby on the S. Barwise Hall is the principal monument.
Secular
a(1). Barwise Hall, house and barn, in the N.W. corner of the parish and 1 m. W. of Hoff Bridge. The House is of two storeys; the walls are of stone and the roofs are slate-covered. It was built probably by Sir John Sudwick in 1579, and the staircase wing appears to have been added by Reginald Dobson in 1676.
The house is an interesting and little altered example of the two periods.
The N. front (Plate 19) has a string-course between the storeys and original windows with stone mullions, square heads and moulded labels; the doorway (Plate 31) has moulded jambs continued to form two half-round arches on the face of the lintel; the door is nail-studded and hung on strap-hinges with ornamental ends. Above the doorway (Plate 31) is a panel with an impaled shield-of-arms and the initials and date I.S., A.S. 1579. The main S. side has string-course and windows similar to those in the N. front; the windows in the staircase-wing are similar and in the E. wall is a doorway with a segmental head and the initials and date R. and E.D. 1676. Inside the building, the main E. room has original moulded ceiling-beams and joists; there are similar beams also in the middle room. The fireplacerecess in the E. room has moulded jambs and segmental-pointed head; the closet adjoining has a doorway with a triangular arch in a square head and there is a similar doorway to the middle room, which is lined with 17th-century panelling. The late 17th-century staircase is of well-type, with turned balusters and square newels with ball-terminals.

Hoff, Barwise Hall
The Barn, N.W. of the house, is of three storeys with loop-lights. It was built probably in 1681, which date and the initials R. and E.D. are cut on the enriched lintel of the main doorway.
Condition—Good.
c(2). Drybeck Hall, nearly 1½ m. S.S.W. of Hoff Bridge, is of two storeys; the walls are of rubble and the roofs are slate-covered. It was built late in the 17th century and the outbuildings, forming an extension on the N.E., are perhaps of early 18th-century date. The S.E. front has moulded string-courses between the storeys and below the eaves; the windows, with stone mullions, are mostly original. The doorway has an embattled enrichment on the face of the lintel and the initials and date W.S., G.S. 1679. On the N.W. side is a doorway with a triangular arch in a square head and there are three similar doorways, perhaps re-set, in the outbuildings. Inside the building are some early 18th-century fittings, including two fireplaces with moulded surrounds and cornices and two panelled cupboards.
Condition—Good.
Monuments (3–12)
The following monuments, unless otherwise described, are of the 17th century and of two storeys; the walls are of rubble and the roofs are slate-covered. Some of the buildings have exposed ceiling-beams.
Condition—Good or fairly good.
c(3). House, on the S. side of the road, 490 yards W. of (2), has been much altered but retains a doorway with the initials and date T. and A.R. 1693.
c(4). Haybanks, house, 380 yards E.N.E. of (2), was built late in the 17th or early in the 18th century.
d(5). Rutter, house, 1,050 yards E.N.E. of (4), has a later extension on the W. The doorway has the initials and date H. and H.R. 1686, and there are 18th-century dates on two windows.
a(6). Outbuilding, 100 yards W. of Hoff Bridge, has an original doorway with a triangular head.
a(7). House, 520 yards W. of Hoff Bridge, has a moulded string-course between the storeys. The doorway has moulded jambs and square head with the initials and date I. and S.H. 1695 on the lintel. There are two original windows in the E. wing. Inside the building are two cupboards, one original and the other dated 1719.
a(8). House, ¼ m. N. of (7), has an original doorway with a triangular arch in a square head and the initials and date R.A. 1676.
a(9). Cottage, now outbuilding, 60 yards N. of (8), retains some original windows.
b(10). Barn and cow-house on the S.E. side of the road at Burrells, 700 yards N.E. of Hoff Bridge, has a doorway with decayed initials and date, probably H.R. 1698.
b(11). House, on the N.W. side of the road, 240 yards N.E. of (10), has a doorway with the initials and date H.A.R. 1708, probably the date of the building.
b(12). House, formerly the Crown and Falcon Inn, 480 yards N. of (11), is of three storeys and retains some original windows and a doorway with double-chamfered jambs and head.