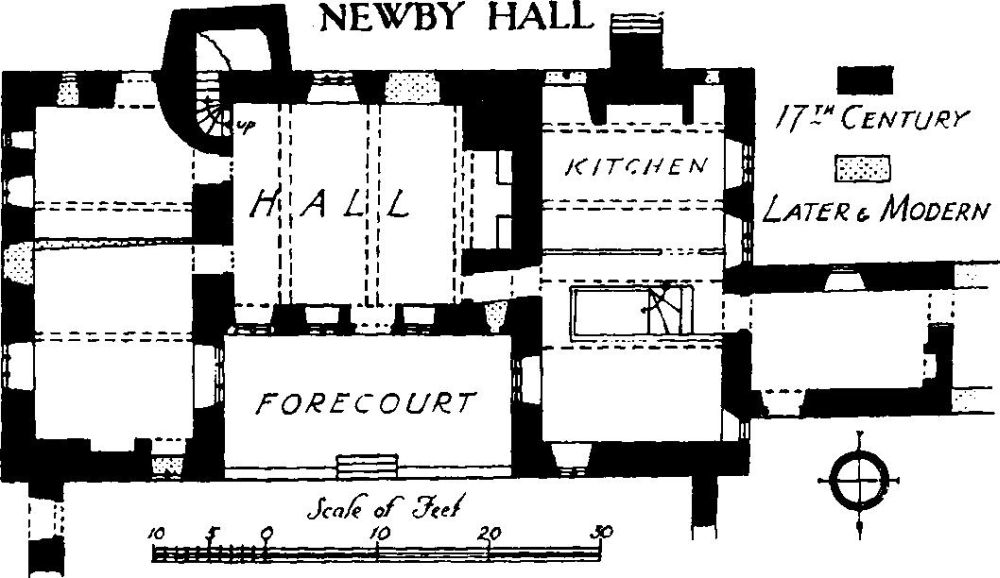An Inventory of the Historical Monuments in Westmorland. Originally published by His Majesty's Stationery Office, London, 1936.
This free content was digitised by double rekeying. All rights reserved.
'Newby', in An Inventory of the Historical Monuments in Westmorland(London, 1936), British History Online https://www.british-history.ac.uk/rchme/westm/pp184-185 [accessed 30 April 2025].
'Newby', in An Inventory of the Historical Monuments in Westmorland(London, 1936), British History Online, accessed April 30, 2025, https://www.british-history.ac.uk/rchme/westm/pp184-185.
"Newby". An Inventory of the Historical Monuments in Westmorland. (London, 1936), British History Online. Web. 30 April 2025. https://www.british-history.ac.uk/rchme/westm/pp184-185.
In this section
74 NEWBY (E.c.)
(O.S. 6 in. (a)VIII, S.E., (b)XIV, N.W., (c)XIV, N.E.)
Newby is a parish 6 m. W. of Appleby. Newby Hall is the principal monument.
Esslesiastical
a(1). Friends Burial Ground, 600 yards W.N.W. of Newby Hall, contains the following gravestones now set against the enclosing wall: (1) to Elizabeth Morland, 1672 and John Morland, 1682–3; (2) to Thomas Lawson, 1691, and other names now defaced; (3) to Mary and Thomas Wilson, probably c. 1700.
Secular

Newby Hall
a(2). Newby Hall, house and barns, on the S. side of the road in Newby village. The House (Plate 17) is of H-shaped plan and of two storeys with attics; the walls are of rubble and the roofs are slate-covered. It was built in the first half of the 17th century and has a low addition of c. 1700 on the W. side. The windows are mostly original and of one, two and three lights with stone mullions and labels. The front doorway has a later architrave and above it is a late 17th-century achievement-of-arms of Nevinson set in a square panel. On the S. side is an original doorway with a triangular head and on the E. side is a doorway with a four-centred head, now blocked. Adjoining the E. wing of the house is a wall with an enriched doorway having the initials and date I. and E.N. 1685 on the lintel. Inside the building, the Hall, in the main block, has an original fireplace with a wide segmental arch. There is some 17th-century panelling on both the ground and first floors and in the attic is a fireplace with a moulded surround of c. 1700. The Outbuilding, now a barn, S.W. of the house has a round panel with the date 1685. The Barn, W. of the house, was built probably early in the 18th century. The lintel of a doorway has traces of initials and a date and a second doorway bears the initials I. and E.N. on the lintel.
Condition—Good.
Monuments (3–18)
The following monuments, unless otherwise described, are of the 17th century and of two storeys; the walls are of rubble and the roofs are slate-covered. Some of the buildings have exposed ceiling-beams.
Condition—Good or fairly good.
a(3). Hillside House, 90 yards E. of (2), has an original doorway with an enriched lintel and cornice; the former bears the initials and date R. and F.W. 1692.
a(4). House, 20 yards E. of (3), has an early 18th-century addition on the S. In the addition is a doorway with the initials and date F. and A.C. 1709.
a(5). House, 20 yards E. of (4).
a(6). Cottage, on the N. side of the village street, ¼ m. E.N.E. of (2).
a(7). Cottage, 220 yards W. of (6), has later additions on the E. and W.
a(8). Cottage, standing back from the road 140 yards N.N.W. of (2).
a(9). House, at Newby Head 100 yards W.S.W. of (8), has an added wing of 1755 on the W.
a(10). House, 30 yards S. of (9), has an original doorway with an enriched lintel bearing the initials and date R.Y. 1698. Inside the building is a threestage cupboard of the local type, with enriched upper panels and balusters; it is dated 1672. On the first floor is an enriched overmantel with the initials R.Y.
a(11). House, immediately S.E. of (10), seems to have been largely re-built but incorporates a doorway with scrolls and two shields on the lintel (Plate 30) bearing the initials and date R.W. 1675.
a(12). Newby End, house on the S. side of the road 1,000 yards E. of (2), has an 18th-century addition on the E.
a(13). Thorney Croft, house about ¾ W.S.W. of (2), was built c. 1700.
c(14). Howgill, house 570 yards S.E. of (13).
c(15). Dead Tree Bank, house ½ m. S.W. of (14), was built c. 1700.
b(16). Brown Howe, house 1,000 yards S.W. of (15), contains a fixed bedstead with a carved back and the initials and date I.K. 1673. There is also a re-set door-head with the initials and date W.M. 1704; it now spans a fireplace opening.
b(17). House, at Towcett ¼ m. S.S.E. of (16), is now an outbuilding. It retains two original doorways, one with the initials and date E.B. 1676 above the head.
b(18). House and barn, 200 yards S.S.E. of (17). The House retains some original windows. Inside the building is an early 18th-century fireplace with a corbelled head and a spice-cupboard with a panelled door. The staircase has turned balusters. The Barn, S. of the house, is partly of one and partly of two storeys.
Unclassified
c(19). Mound on Windrigg Hill 2¼ m. S.S.W. of (2), is about 48 ft. in diameter and 4½ ft. high. A modern boundary-wall passes over it.
Old Hutton, see Hutton, Old.