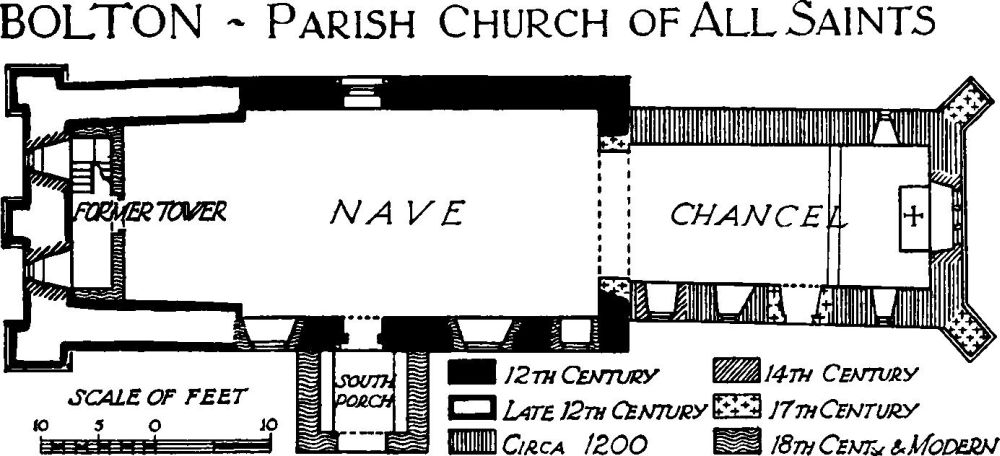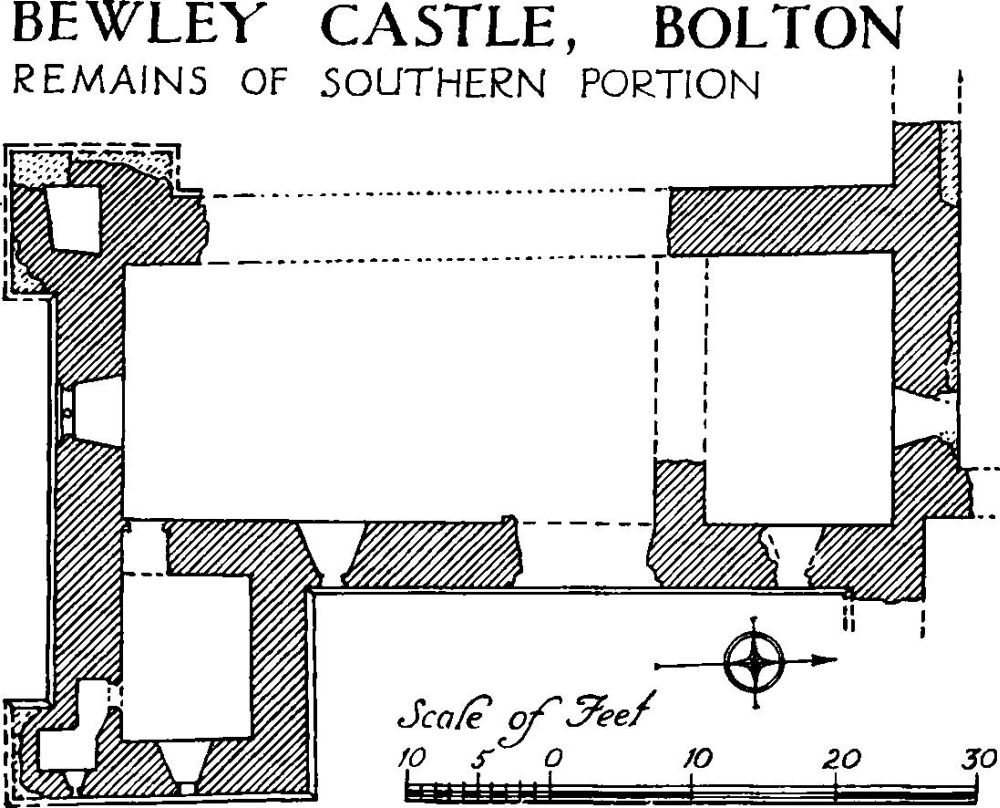An Inventory of the Historical Monuments in Westmorland. Originally published by His Majesty's Stationery Office, London, 1936.
This free content was digitised by double rekeying. All rights reserved.
'Bolton', in An Inventory of the Historical Monuments in Westmorland( London, 1936), British History Online https://www.british-history.ac.uk/rchme/westm/pp42-44 [accessed 27 July 2024].
'Bolton', in An Inventory of the Historical Monuments in Westmorland( London, 1936), British History Online, accessed July 27, 2024, https://www.british-history.ac.uk/rchme/westm/pp42-44.
"Bolton". An Inventory of the Historical Monuments in Westmorland. (London, 1936), , British History Online. Web. 27 July 2024. https://www.british-history.ac.uk/rchme/westm/pp42-44.
In this section
10 BOLTON (E.b)
(O.S. 6 in. (a)VIII, N.E., (b)IX, S.W.)
Bolton is a parish and small village 4 m. N.W. of Appleby. The church and Bewley Castle are the principal monuments.
Ecclesiastical
b(1). Parish Church of All Saints (Plate 10), formerly a chapel of Morland, stands on the N.E. side of the parish. The walls are of rubble with sandstone dressings and the roofs are slate-covered. The Nave and the former W. tower were built in the second half of the 12th century, the tower being rather later than the nave. The Chancel was lengthened and probably re-built at the end of the 12th century. At some uncertain period the E. wall of the former tower was removed and the roof of the nave continued over the lower part of the tower. The existing bell-turret was perhaps built in the 17th century when the chancel walls were raised; there is record of a small sum spent on the church in 1678. The South Porch was added probably in the 18th century and the church was restored in 1848.

Bolton - Parish Church of All Saints
The church retains 12th-century doorways of some interest and among the fittings the carved panel and the font are noteworthy.
Architectural Description—The Chancel (26 ft. by 12 ft.) has a three-light E. window, largely modern except for the 14th-century moulded label; N. of it are one jamb and the round head of a single-light window of the 12th century. The gable has a 17th-century finial. In the N. wall is a late 12th-century window of one round-headed light. In the S. wall are four windows; the first is similar to that in the N. wall; the second and third windows are each of one pointed light and probably of the 13th century; the fourth window is a 'low-side,' square and with double-chamfered reveals; it is of the 14th or 15th century; under the second window is a square-headed doorway, probably of the 17th century. The chancel-arch is semi-circular and of one plain order; it is of uncertain date, but perhaps of the 17th century. The gable above has a 17th-century finial.
The Nave (46 ft. by 17¾ ft. and 15¼ ft. in the W. part) has, in the N. wall, a mid to late 12th-century doorway (Plate 12) with a round arch of two orders, the inner plain and continuous and the outer moulded and springing from enriched cushion-capitals with moulded and diapered abaci; the shafts are missing but the bases remain; the moulded label has billet-ornament; the doorway is partly blocked and now forms a window. In the S. wall are three round-headed windows all probably of the 18th century, but the middle one incorporating earlier material; the S. doorway is of the same date as, and generally similar to, the N. doorway; it retains one of its shafts, the label has a rosette enrichment, and flanking the capitals are low relief carvings of a man with two axes and a winged figure; the E. capital has mouldings cut at a later date. In the W. wall are two 14th-century windows, each of one trefoiled light in a square head with a type of dog-tooth enrichment on the outer edge of the lintel. The square bell-turret is gabled to the E. and W.; each face has a square-headed opening, those on the S. and W. of two lights; the turret rests on a plain round arch within the W. end of the nave.
Fittings—Bells: two, both by W. Scott of Wigan, 1693. Chest: In nave—framed chest with plain sides and cambered lid, three hinges, probably 16th-century. Font: hemispherical bowl (Plate 44) on square pedestal with chamfered capping and base. Conical wooden cover with moulded ribs forming panels and turned finial; on lower part, initials and date T.G., W.H. 1687. Glass: In chancel—in second S. window, shield-of-arms probably of Derwentwater, 15th-century. Monument: In churchyard—on S. wall of nave, externally, stone effigy (Plate 63) probably of woman, in long cloak with head on cushion, 14th-century, much defaced. Panelling: At W. end of church—refixed 17th-century panelling, also newels of staircase of same period. Plate: Includes tankard, flagon and plate, all of pewter and probably of the 18th century. Poor-Box: In nave—small box cut from top of balk of wood inscribed "The pour man's box and church wardens' seat I.L., R.C. 1634." Sundials: In churchyard—sundial of 1746–7 on a splayed stone base, perhaps that of a former cross. On S.W. angle of nave—small scratchdial. Miscellanea: In nave—on N. wall, framed wood tablet with inscription recording bequest of William Bowness, 1709–10. Over N. doorway—12th-century panel (Plate 5) carved with two armed and mounted men with kite-shields and lances charging one another, also a much decayed slab with remains of an inscription of same period, apparently commemorating a certain Lurren (Laurence ?) de Weredun. In church— octagonal bowl with drain, date and purpose uncertain.
Condition—Good.
Secular
b(2). Bewley Castle (Plate 80), ruin on the S. edge of the parish, 1½ m. S.S.E. of the church, was formerly of three storeys; the walls are of rubble and ashlar. The castle was formerly a residence of the bishops of Carlisle and the surviving remains seem to date very largely from the 14th century. The house, including the chapel and Lord's chamber, was restored by Bishop Strickland in 1402. The house subsequently passed to the families of Machell and Musgrave. The remains consist of the lower part of one range with a tower at its S.W. angle and still standing to the lower part of the third storey. There are traces of adjoining buildings on the N. and N.W. of the surviving range. The N. end of the range was cut off by a cross-wall and had a barrel-vault, the springing of which remains on the N. wall; there are remains of single-light windows in the N. and E. walls of this apartment. Immediately to the S. there appears to have been a large recess or window in the E. wall and against the S. splay is a doorjamb in a second cross-wall, now removed. Near the S. end of the wall is a single-light window with a depressed rear-arch. In the S. end of the range is a square-headed window, formerly of two lights, and above it is a window of two trefoiled lights with window-seats; both have lost their mullions; at the S.W. angle are the remains of a garde-robe turret. The S.E. tower has a barrel-vaulted ground storey with a loop in the E. wall and a garde-robe turret on the S.E. The room is entered by a doorway with a four-centred head. The second storey has a 14th-century window in the E. wall, of two trefoiled lights with a quatrefoil in a two-centred head with a moulded label and in the S. wall is a square-headed window. The top storey is largely destroyed but has remains of two door-jambs on the S. wall. At the N. end of the range an adjoining building on the W. had a barrel-vault, of which the springing remains on the wall of the range.

Bewley Castle, Bolton
Condition—Ruined and roofless.
Monuments (3–11)
The following monuments, unless otherwise described, are of the 17th century and of two storeys; the walls are of rubble and the roofs are slate-covered. Some of the buildings have exposed ceiling-beams.
Condition—Good or fairly good.
b(3). Cottage, on the W. side of the road 630 yards S. of the church, retains some original windows.
b(4). Fell View, cottage, 220 yards N.N.W. of (3), has a re-set lintel with the initials and date I.F. 1689. The stone staircase is set in a semi-circular projection.
b(5). House, 20 yards N.W. of (4), has been heightened. The lintel of the doorway has the initials and date H.W. 1666 and the same date and initials are cut on the lintel of the stable doorway. Inside the building is a two-stage cupboard of the local type with projecting top, pendants and the initials and date H.W. 1669.
b(6). House, 100 yards S. of the cross-roads in the village.
b(7). Elm house, 140 yards N.N.W. of (6), retains a door with ornamental strap-hinges.
b(8). House, two tenements, on the E. side of the road, 300 yards W. of the church, has an original doorway with the initials and date T.O.B. 1692 on the lintel.
b(9). Cottage, 100 yards N.N.W. of (8).
b(10). House, 40 yards N.N.W. of (9), has an original doorway with the initials and date R. and A.I. 1678 and rosettes on the lintel.
a(11). Peatgate, house, about 1¼ m. W.N.W. of the church, was re-built in the 18th century but incorporates a lintel with the initials and date I.S. 1607 or 1667.
