An Inventory of the Historical Monuments in City of York, Volume 5, Central. Originally published by Her Majesty's Stationery Office, London, 1981.
This free content was digitised by double rekeying. All rights reserved.
'Houses: Aldwark-Castlegate', in An Inventory of the Historical Monuments in City of York, Volume 5, Central(London, 1981), British History Online https://www.british-history.ac.uk/rchme/york/vol5/pp105-115 [accessed 30 April 2025].
'Houses: Aldwark-Castlegate', in An Inventory of the Historical Monuments in City of York, Volume 5, Central(London, 1981), British History Online, accessed April 30, 2025, https://www.british-history.ac.uk/rchme/york/vol5/pp105-115.
"Houses: Aldwark-Castlegate". An Inventory of the Historical Monuments in City of York, Volume 5, Central. (London, 1981), British History Online. Web. 30 April 2025. https://www.british-history.ac.uk/rchme/york/vol5/pp105-115.
Aldwark-Castlegate
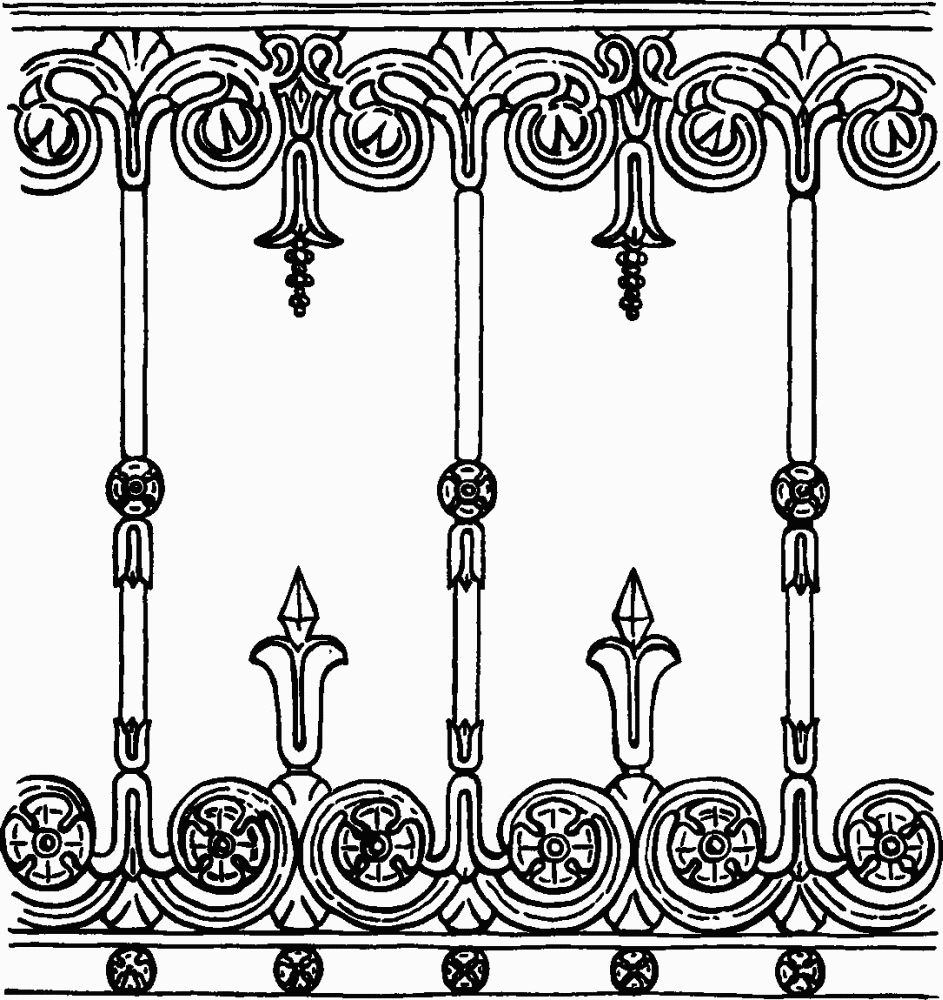
Fig. 59. (48) De Grey Rooms. Balcony.
Aldwark (Monuments 60–69)
Aldwark runs from Goodramgate to Peasholme Green, continuing the line of Ogleforth and approximately parallel to the N.E. defences of the city. The name, meaning 'old fortification' and first occurring c. 1180– 90, presumably refers to the Roman walls. The Merchant Taylors' Hall (38) is now the most notable building in the street, but until about 1550 there stood beside it the small church of St. Helen-on-the-Walls or inWerkdyke, first mentioned c. 1200 and approached by Kirk or St. Helen's Lane. Its foundations, excavated in 1973, showed it to have been originally a single-cell structure, 19 ft. by 13½ ft., possibly of the 10th century, overlying a Roman building with a mosaic floor. It was extended to 66 ft. by 21 ft. and surrounded by a crowded graveyard before being granted to George Gayle in 1550 and its benefice united to St. Cuthbert's in 1586. According to Drake, a vault found in York with a light still burning, and identified by Camden as the burial place of the Roman emperor Constantius I (d. 306), was discovered at this church (W. Camden, Britannia (1590), 569; Drake, 44–5) (fn. 1). Some houses of good quality were built in Aldwark in the late 17th and early 18th centuries, including one owned by William Saltmarsh of which only the gate-piers (62) survive, but by 1818 it was described as 'narrow and dirty containing . . . nothing but small cottages' (Hargrove, 360). The lower end of Aldwark was sometimes called Queen Street in the 18th century. Until recently the Ebor Brewery occupied much of the N.E. side of the street.
N.E. side:
(60) Houses and Coach-houses, Nos. 1, 3, 5, of brick and three and two storeys, bear a date-stone of 1770, presumably the date of construction. The L-shaped building appears to have comprised three tenements facing the street and further accommodation over coach-houses in the rear wing, but it has been drastically altered and part is now used as a club. Said to have been known as Poultryman's Yard.
(61) Oliver Sheldon House, Nos. 17, 19 (Plate 138; Fig. 60), of two storeys and attics, is built of brick with dressings of magnesian limestone. The external appearance dates from c. 1720 but the house contains remains of earlier timber-framed buildings. Some fragments of 15th-century framing represent the earliest known house on the site, and a block was added at the rear in the early 17th century, probably by William Garbutt. About 1720 the range to the street frontage was rebuilt, incorporating an earlier large chimney-stack, and the rear block was encased in brick. This work was begun by Charles Redman, Lord Mayor 1705 and 1722, who owned the house between 1703 and 1731, and completed by his son William. After a sale in 1748 the house was sub-divided and the S.E. doorway probably inserted at that time. In 1851 part of the house was occupied by the Ebor Tavern. It was given to the York Civic Trust in 1961, and restored and divided into flats by Francis Johnson, F.R.I.B.A., in 1969.
The street front (Plate 138) has a stone plinth and bold timber cornice. The principal doorway (Plate 159) has a moulded architrave, triple key-block, pediment and rustication, all in stone. A simpler doorway to S.E., also with a triple key-block and probably later, formerly had a Regency canopy supported on iron brackets. Some of the windows have been restored and, when sketched in 1879 (YCAG), the house was two bays longer to the S.E. Dormers in the roof have pedimented gables and leaded lights. There are two dated rainwater heads, one of 1732 with the initials W R (for William Redman) (Plate 181), the other of 1887. In the rear of the front range is a projection for closets with a hipped roof; a low lean-to range formerly S.E. of this has been removed. The rear block has 18th-century brick walls and pantiled roofs. In the N.W. wall is a doorway with simple fanlight, and above a plain brick band are windows resembling those to the street. The N.E. side has a brick dentilled cornice and three hipped roofs probably representing original 17th-century gables, cut back. The lower windows and doorway are set below segmental arches; the upper windows are taller. The only feature on the S.E. side is a tall chimney-stack.
The main entrance hall is paved in a lozenge pattern of black marble and yellow stone. The main staircase, all in oak, has a heavy moulded handrail, cantilevered treads, turned balusters and a fine newel; the dado has fielded panels and carved scroll-work at the top and bottom (Plate 200). It is lit by a large round-headed window flanked by fluted pilasters with Corinthian capitals. Over the staircase and above a richly moulded cornice, the ceiling has a foliated centre within an oval band of Greek key pattern (Plate 168). The half-landing has an exceptional inlaid wooden floor. In a ground-floor room in the rear block is an early 17th-century ceiling (Plate 166) with plastered beam having on the soffit pelleted strapwork, vine sprays and foliage from the same mould as was used at No. 18 Micklegate (York III, Plate 51); in panels formed by moulded ribs are designs of fleurs-de-lys, rose and crown, eagle and rose, and of a lion's mask with an annulet in the mouth. The fireplace surround came from No. 27 Trinity Lane (York III, Plate 70) and was reset here in 1969. On the lintel is a mask set in rococo ornament with swags at the outer sides. The overmantel consists of a panel within an egg-anddart border, flanked by elongated laurel wreaths hanging from scallop shells, with swags of ribbons, fruit and flowers below. The ceiling over an extension to this room bears, in a cartouche flanked by panels of fruit and flowers, the coat-of-arms of Redman impaling Headlam with the crest of an open dexter hand, and is probably of 1722.
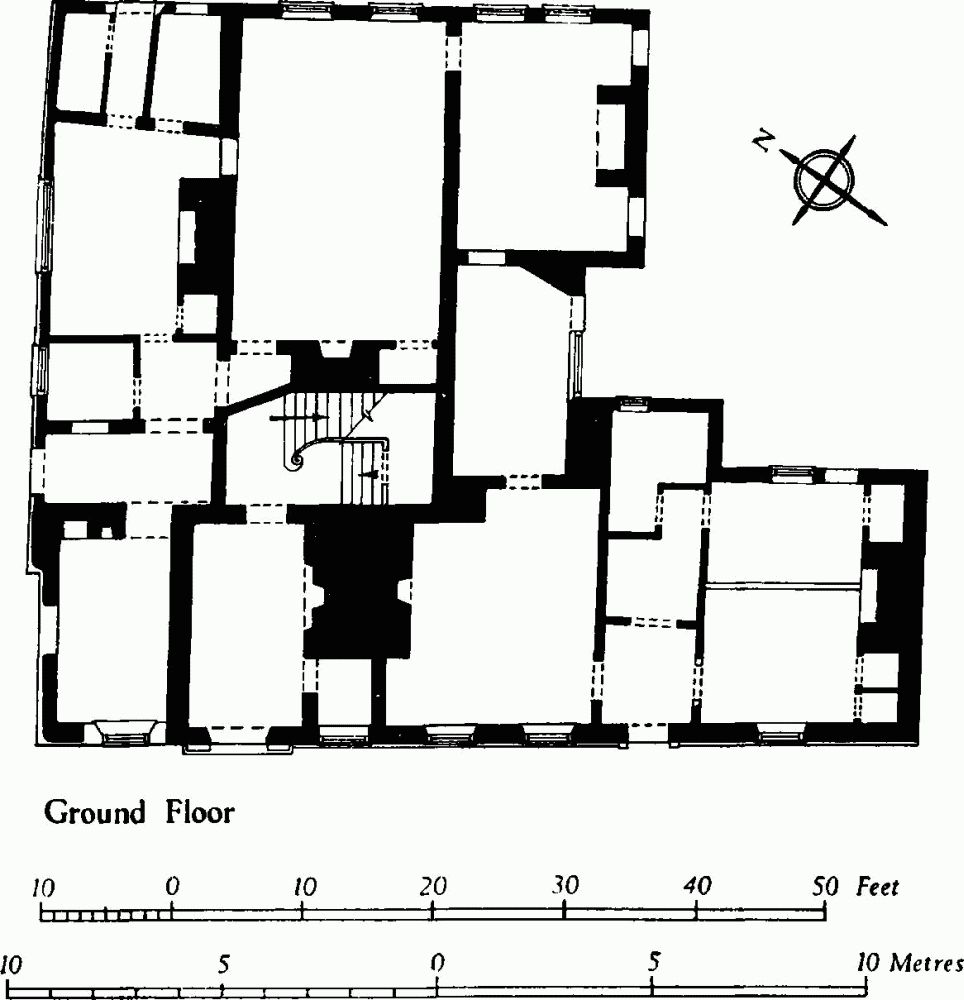
Fig. 60. (61) Oliver Sheldon House, Nos. 17, 19 Aldwark.
Other features are two early 18th-century panelled rooms on the first floor, one with bolection mouldings and a marble fireplace surround, and also fireplaces of the late 18th and early 19th centuries.
(62) Gate-piers and boundary wall remain of Saltmarsh House, now demolished. The 'handsome house', built in 1693, was in the possession of Philip Saltmarsh in 1736 (Drake, 316) and remained in the hands of the same family until advertised for sale in 1828. The entire property, divided into two lots, was offered for sale by auction in 1836 (YG, 26 July, 2 Sept. 1828; 2 July, 27 July 1836). The house, together with stables and coach-house, occupied by Francis Maw, may have survived until 1848, when Mrs. Maw occupied property with the highest rateable value in the street (YCA, Rate Book YL/RB/ACC. 7, 32–40). By 1851 the house had been demolished (OS map) and Aldwark House had been built on part of its garden, staked out as Lot 2 in 1836. The surviving length of wall, probably of c. 1693, is of brick with stone dressings. A pedimented round-arched opening of rusticated masonry, flanked by plain brick pilaster strips, is situated between two carriage openings, both of which had rusticated stone piers. The left-hand pier of the left-hand opening has been rebuilt in brick; the right-hand opening and the archway have been bricked up. The brick wall has a stone plinth and a stone capping.
(63) Houses, Nos. 35, 37, small and of two storeys, were built as a pair c. 1835. The lower part of No. 37 has been converted to a garage.
(64) Houses, Nos. 39, 41, of three storeys, were built as a pair in the mid 18th century, but have been drastically altered in conversion to commercial use.
(65) Houses, Nos. 43, 45, small and of two storeys, were built as a pair in the second quarter of the 19th century but, with Nos. 39, 41 above, have been drastically altered.
S.W. side:
(66) House, No. 22 (Fig. 61), of two storeys and attics, was built in the first quarter of the 19th century. It is entered from an unusually wide through-passage, and has the stairs placed transversely between front and back rooms. Renovated 1975.
(67) Houses, Nos. 24, 26 (Fig. 61), of two storeys and attics, were built as a pair in the second quarter of the 19th century. The stairs are placed transversely between front and back rooms. No. 24 was subsequently divided into two tenements, both of which are entered from the same through-passage as No. 22. Renovated 1975.
(68) Houses, Nos. 28, 30 (Fig. 61), of two storeys, were built as a pair for Richard Fenton shortly after 1822 (YCA, E97, ff. 150v–151). The staircase of No. 30 is placed transversely between the front and back rooms. Renovated 1975.
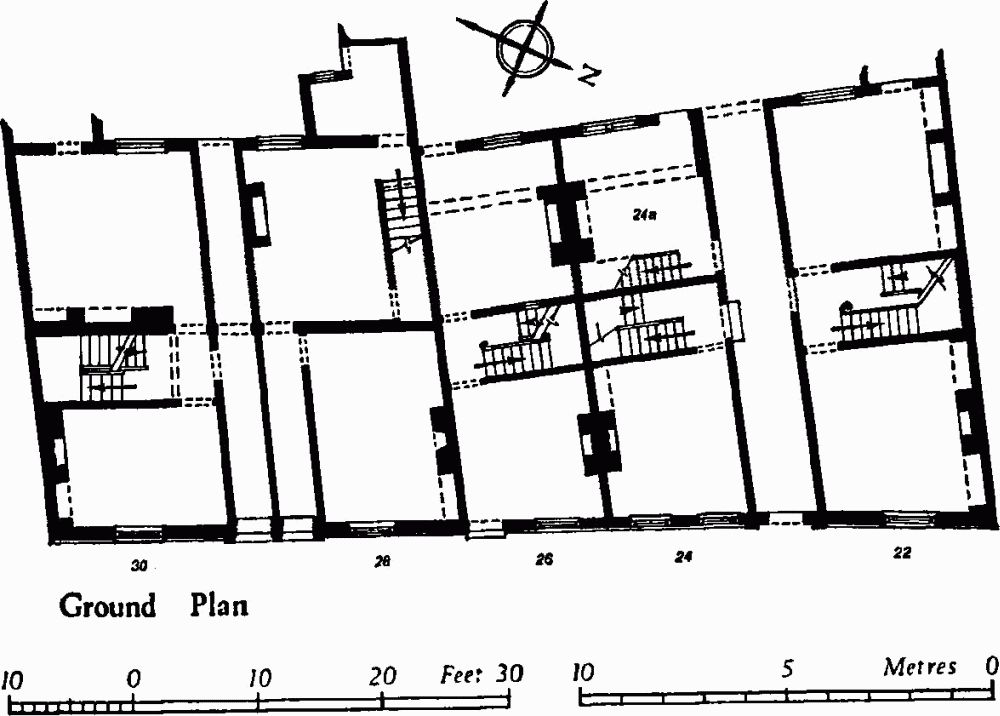
Fig. 61. (66, 67, 68) Nos. 22–30 Aldwark.
(69) Former Tannery, No. 36, built for Messrs. Agar and Chadwick Ltd. to a design by Thomas Pickersgill, was begun in 1829 (YG, 29 Aug. 1829). It is of three storeys in brick, and originally had a two-storeyed timber superstructure, with louvred side walls, for the curing of skins. All openings have segmental arches of cut stock bricks. The building has flagstone floors throughout, those to the upper storeys being carried on heavy pine joists with supporting octagonal oak posts.
Bedern, see Monument (33).
Blake Street (Monuments 70–77)
Blake Street, leading from St. Helen's Square to Museum Street and Duncombe Place, is first mentioned in 1150– 60. The name may be derived from the Scandinavian personal name Bleiki, or may mean 'bleaching' or even 'white' street. The Assembly Rooms (45), built 1730–5, are the principal monument. An open area to their N., formed by the demolition of houses in 1735, was finally incorporated in the street in the early 19th century, and the E. side was truncated in 1859 during the formation of Duncombe Place.
N.E. side:
(70) Houses, Nos. 1, 3, 5 (Fig. 62), form a complex presenting an 18th-century appearance to the street, but which contains remnants of the structure of a substantial timber-framed building of the 16th century. This occupied the major parts of Nos. 1 and 3, and consisted of four parallel ranges, each originally gabled to the street and still, though partly modified, gabled at the rear. The two central ranges, each two bays deep from front to back, have spans of 17 to 18 ft. and are three-storeyed, though the top floor may be a later addition; the two outer ranges, of two storeys only, spanned 13 to 14 ft., and the N. range, which forms No. 1, projected further to the rear, being three bays deep. Though most of the framing has been covered up or removed in later alterations, there are several moulded timbers visible inside, showing that the building must have been exceptional in the city in its degree of elaboration. In the early 17th century the northernmost range was extended still further to the rear with an additional bay. In the second quarter of the 18th century there was a major remodelling, when the front elevation was rebuilt in brick, the roof mostly reconstructed and a new staircase added at the rear; at the same time No. 5, at the S. end of the complex, was built, possibly incorporating some remains of an earlier timber-framed building. In the 19th and 20th centuries, alterations at several periods have included both some remodelling of the interior and the building of further additions at the rear; part of the ground floor has been gutted for use as a shop, but the central part is interesting as one of the few Georgian frontages in the city centre retaining sashed windows on the ground floor.
The front elevation is of common brick in Flemish bond with red brick dressings; it is eleven bays long in all, four of these being in the differently aligned S. end, which corresponds to No. 5. On the ground floor are two modern shop fronts, but in the centre is a doorway flanked by two windows to each side; the door is of six fielded panels and the door-case has plain pilasters and a triangular pediment. Some of the windows on the first floor have been widened and two have been blocked or built blind. There is one rainwater head, inscribed BB 1765, and behind the parapet are several hipped roofs covered with plain tiles. The rear elevation is very irregular because of later additions and little of the original building is exposed, except part of one of the two central ranges; of this, the second floor only is jettied out and the gable framing consists of studs above and below the collar, with the ends of clasped-purlins exposed; the gable of the other three-storeyed central range is faced in brick, though with the framing intact behind. The 18th-century block, which partly covers these two gables, has a round-headed staircase window. The framing of the projecting E. end of the N. range stands on a brick wall, 2¾ ft. high, and is mostly plastered over, except on the gable-end wall where the jettied first floor has fairly close studding and straight braces.
Inside, the most significant parts of the original building which can be seen are a moulded ceiling beam across the central entrance hall, moulded door jambs in small lobbies at the rear of both the ground and first floors, and the roof structure of No. 1, where the roof trusses have deep collars clasping the side-purlins. The attic floor of No. 1 is clearly a later insertion, perhaps of the late 17th century, which is the date of the staircase with turned balusters. The first-floor room in the early 17th-century extension at the rear of No. 1 is lined with contemporary panelling and the ground-floor room below is said to have similar panelling, now covered with hardboard sheets. The entrance to No. 3 leads through a passage to the early Georgian staircase at the rear; this has an open string with two turned balusters on each step (Fig. 11s), and a ramped and moulded handrail, and on the soffit of the beam supporting the landing is bold Greek key decoration. The two rooms flanking the entrance passage were refitted in the early 19th century. On the first floor, one room at the front has early 17th-century panelling and a bolection-moulded fireplace surround of c. 1700; some other rooms of both No. 3 and No. 5 have early Georgian fireplaces and cornices. No. 5 is the most altered part of the complex; a circular-planned staircase was inserted in the early 19th century and, though it has since been removed, the domed ceiling with central rooflight remains. Apart from No. 1, the roofs were mainly rebuilt in the early 18th century, re-using earlier timbers; a post with greatly enlarged head and downward straight brace to one side was originally part of the rear wall but is now within a room sealed off above the stair landing of No. 3. A covered yard at the rear has to N. and S. magnesian limestone walls, 7–8 ft. high, which were built, probably in the 16th century, of reused stone, some of it with 12th-century diagonal tooling.
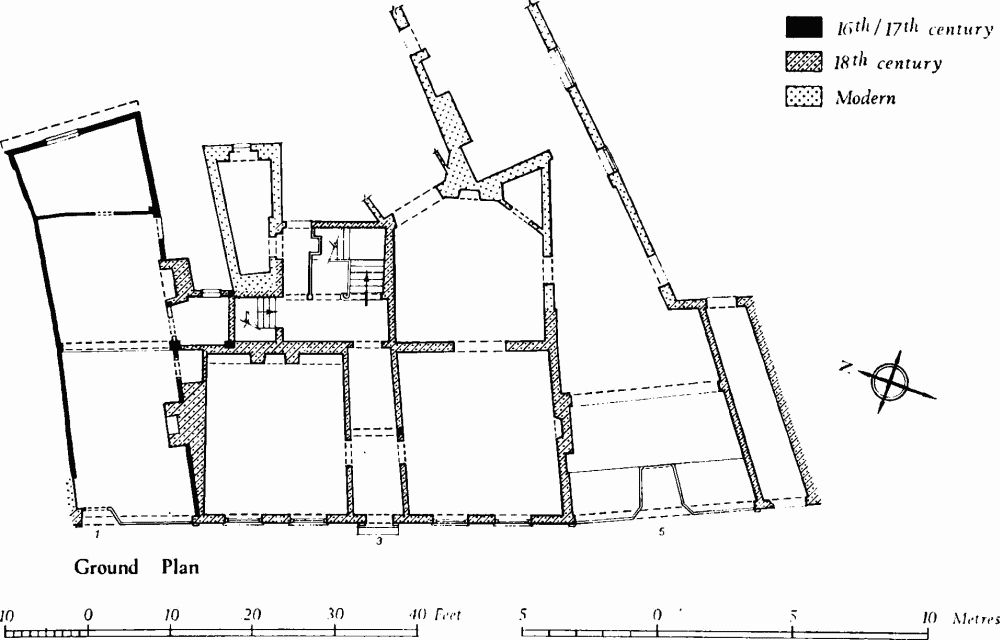
Fig. 62. (70) Nos. 1, 3, 5 Blake Street.
(71) No. 7 is a modern office building behind which are two domestic wings, mainly of late 18th or early 19th-century date, but including a N.W. wall partly of the early 18th century. The wings have been modernised internally.
(72) House, No. 11 (Fig. 63), of two bays and three storeys with cellars and attics, was built c. 1750. It is similar in plan and elevational treatment to No. 13 to S. but is of a different build. The ground floor has been refitted in modern times.
The front elevation, of mottled brick laid in Flemish bond with red brick dressings, has a plat-band at second-floor level. The ground floor is filled by a modern shop front and the first-floor windows have been widened; the second-floor windows retain the original form. There was originally a deep cornice at the eaves but this has been removed. A 19th-century dormer lights the attics. The rear elevation has a closet wing at the N. end and is gabled, with an attic window within the gable. The original window openings, where they remain, have segmental arches of headers with recessed tympana.
Inside, an entrance passage at the S. end leads through to a yard at the rear and gives access to a room at the front, a staircase rising parallel to the street and a room at the back. An original fenestrated closet wing rises the full height of the house and is entered from the back room on each floor, including the attic floor. The principal room, that on the front at first floor, is fully panelled and has bold ovolo-moulded surrounds to door and fireplace enriched with large shells and stylised foliage, and a pilastered overmantel. In the room behind, the fireplace has a pilastered surround and is enriched with C-scrolls, foliage, flowers and shells. The staircase has an open string up to second floor and a close string above; its balusters do not have the usual bulb or urn-shaped feature below the square knop.
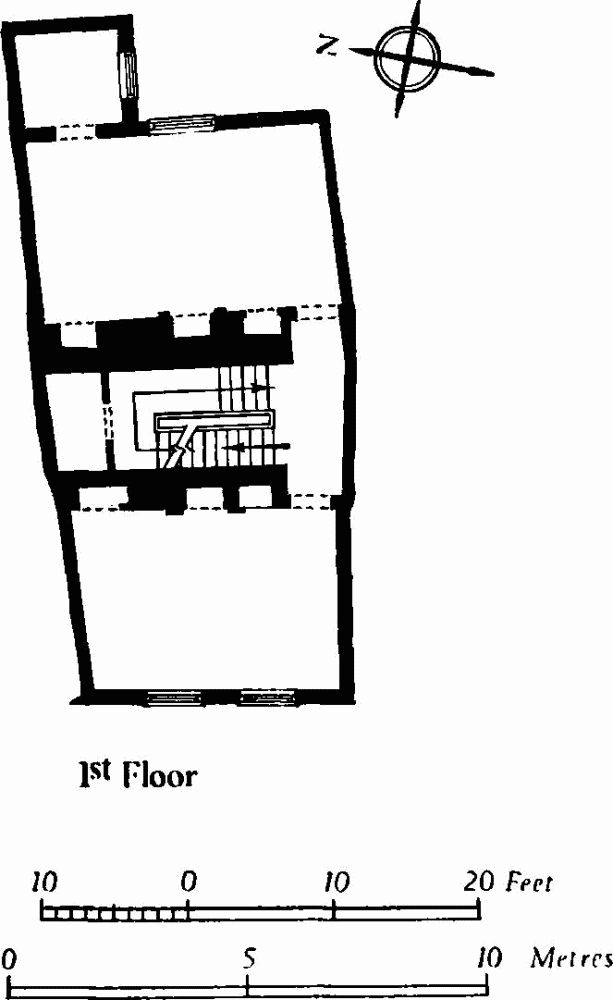
Fig. 63. (72) No. 11 Blake Street.
(73) House, No. 13, of two bays and three storeys with cellars and attics, is contemporary with No. 11 to N. but of a different build. It has the same plan and elevational treatment as No. 11 but has been more extensively altered. A shallow segmental bow window was inserted on the first floor of the front elevation in the early 19th century. The staircase, which has balusters of a more traditional pattern than those in No. 11, is the only fitting of note to survive.
(74) Range of three houses, Nos. 15–21 (odd) (Plate 143), of four storeys, with brick walls and slated roofs, was built by Thomas Haxby, musical instrument maker, in or shortly before 1773 (YCA, E96, f. 86). Each house was planned with a central transverse toplit staircase between front and back rooms. On the second floor, each front room was originally divided into two small bedrooms, and many others have since been partitioned for offices. The ground floors have been gutted for use as shops.
The front elevation, in Flemish bond, is six bays wide. The windows diminish in height on each successive storey, have flat arches of rubbed brick, and are joined by a continuous sill-band on the first floor; only a few sashes retain glazing bars. Nos. 15, 17 has an original door-case with arched fanlight, but otherwise there are modern shop fronts on the ground floor. At each end is a dated rainwater head, TH 1773. On the rear elevation, the windows have elliptical arches. Inside, the original staircases remain from the first floor upwards and have typical turned balusters of the period with square knops; up to the second floor, the flights have cut strings and, above that, close strings with square newel-posts. Other fittings include moulded architraves, doors of six fielded panels, and moulded cornices to some rooms. Several fireplaces have been removed and those which remain are of fairly simple character.
A separate three-storey brick building behind Nos. 19, 21, with rainwater head, TH 1766, was probably used as a work-shop.
(75) House, No. 23, of four storeys and basement, was built in the late 18th century, probably at about the same time as the adjoining range, Nos. 15–21. In 1785 it was the house of James Henderson (YCA, BE).
The front elevation, of two bays, is built of common brick in Flemish bond with red brick dressings and has a timber cornice. The ground floor has a modern shop front, and all the windows have recessed frames and modern sashes. On the back elevation, each floor has two windows, one of which is unusually wide for the period. Inside, there is a central top-lit transverse staircase and rooms to front and rear. The ground-floor rooms have been gutted and absorbed into the adjacent shops, but on the other floors many original fittings remain, the front room on the first floor having a patterned plaster ceiling with circles, lozenges and paterae in low relief. The staircase has an open string and three slender turned balusters on each step.
(76) Shop, No. 25 (Plate 143), stands at the corner of Blake Street and Stonegate, and consists of two originally separate houses, both of late 18th-century date. That which is properly No. 25 was built in 1785 by Francis Consitt, engraver (YCA, BE), and is of four storeys and basement, with an elevation five bays wide to Blake Street and a short end wall, one bay wide, towards Stonegate. It is built of red brick in Flemish bond and has a slate-covered hipped roof. A drawing by J. C. Buckler of 1814 (BM, MS 36396, f. 114) (see Plate 2) shows shallow bow windows on the ground floor, which were replaced in the late 19th century by the existing shop front. Inside, it is unusually narrow, especially at the N. end, where it is only about 6 ft. deep from front to back. There are two rooms on each floor, flanking the staircase which appears to be a 19th-century replacement. Windows have moulded architraves (Fig. 9l, m).
The other house, of three storeys and attic, is probably a little earlier in date and faces Stonegate, though it is no longer numbered in that street. The front elevation, of common brick with red dressings, has two tripartite windows on the first floor; one of these is a shallow bow and the other has a segmental arched head, as have the three second-floor windows. The attic has a single 'thermae' window set in a wide gable, which has been built up on the left side level with the adjoining house. The house is roughly square on plan. The ground floor has been gutted; the upper floors each had originally four rooms, which have been largely stripped of their fittings. A top-lit staircase has close strings and very simple turned balusters.
S.W. side:
(77) House, No. 18 (Plate 146), of four storeys and cellars, has walls of brick and slated roofs. It was built in or shortly after 1789 by Mrs. Elizabeth Woodhouse who, in that year, had bought the site with an earlier house on it. At the rear, a three-storey wing was formerly a separate house, built in 1769–70 by Thomas Milner (Deeds). A set of six undated drawings for the new house by the architect Peter Atkinson senior, in possession of the owners, shows that it was initially designed as a three-storey house and the additional floor is an afterthought, indicated in the margin of one sheet. The floor plans (Fig. 64) differ in some details from those eventually adopted. A photograph taken in the late 19th century shows that the ground-floor windows were then round-headed, and later they were replaced by a large shop window. In recent years the wall was restored, with square-headed windows, and the house is now occupied as offices.

Fig. 64. (77) No. 18 Blake Street. From plans of c. 1790.
The front elevation, four bays wide, is built of fine red brick in Flemish bond. The windows have hung sashes in flush frames and flat brick arches. At first-floor level is a stone band, and the windows of this floor have a continuous sill-band. The six-panel front door has a half-round fanlight and engaged portico of fluted Corinthian columns supporting a pediment with fluted frieze. At the eaves is a timber block cornice with dentils. The back elevation, in random bond, has segmental-headed windows and a corbelled brick cornice. The wing of 1770 has a three-bay elevation facing N.W., of brick in Flemish bond, with plat-bands at first and second-floor levels. The windows have segmental heads and hung sashes; those on the ground floor are blocked.
The front entrance passage has blank arcading on the side walls and leads to the top-lit staircase (Plate 193), which rises around an open well through the full height of the building; the balustrade has three slender turned balusters on each step (Fig. 11u). A passage leading onward to the rear yard has similar blank arcading, but otherwise the ground floor has been altered. The upper storeys have four rooms on each floor which generally retain original six-fielded-panel doors and moulded architraves; three fireplaces have fluted side pilasters (Plate 179) and one, in the larger first-floor back room, has composition ornament in the style of Thomas Wolstenholme. The principal rooms have moulded cornices. In the cellar, one room has a brick vaulted ceiling. The house of 1770, forming the rear wing, has a central staircase with Chinese fret balustrading; on the first floor are two original fireplaces. In the rear yard is a lead cistern inscribed IW 1767.
Castlegate (Monuments 78–89)
Castlegate, a continuation to S.E. of the line LendalConey Street-Spurriergate-Nessgate, approximately following the course of a Roman road between the S.W. side of the legionary fortress and the Ouse, was, as its name implies, 'the street leading to the castle', but was not mentioned until the 14th century. It led into the castle bailey, through the N.E. gatehouse, past a boundary stone indicating the extent of the city liberty. In 1826 part of the street was included in the extended grounds of the castle prison; since demolition of the prison wall in 1936 it has led to an area once intended as the site of new municipal offices and now used as a car park. The church of St. Mary (11), of pre-Conquest origin, is the principal monument but until 1538 the Franciscan Friary (23), founded c. 1230, occupied much of the S. side of the street, with its main gateway facing the church. Two fine 18th-century mansions, Castlegate House (89) and Fairfax House (82), witness to the continued importance of Castlegate.
N.E. side:
(78) House, Nos. 1, 3, was built c. 1730; in 1851 part of it was incorporated into the public house next door, then called The Robin Hood Inn but now The Little John. It is of three storeys with attics. On the front elevation the storeys are divided by brick string-courses; the fenestration has been completely altered leaving some of the original window arches of gauged brickwork over the blocking of the original openings. At the eaves is a moulded block cornice of timber. A rainwater head bears the initials and date EP 1758. The house was planned with the entrance between two front rooms and the staircase between two back rooms. The original staircase remains, with open string to the first floor and close string to the second floor. One of the first-floor rooms retains some original panelling.
(79) The Little John, p.h., No. 5, was built c. 1730 and may have been designed as an inn. Behind the three-storey front block, four bays wide and two rooms deep, is a two-storey wing which is continued as stabling. On the front elevation only the four windows of the second floor preserve the original window pattern. The interior has been much altered and the staircase, with close string and turned balusters of two different patterns, appears to have been moved and rebuilt.
(80) House, No. 7, was built in the mid 18th century initially of two storeys and heightened to three storeys in 1789, the date on a rainwater head. This and the adjoining Nos. 9, 11 belonged to the Ewbanks, chemists. An earlier house on the site had belonged to Peter Whitton, chemist, Lord Mayor in 1728. George Ewbank was living in the parish of St. Mary, Castlegate, by 1738 when his son George was baptised, and in Castlegate itself certainly by 1748 when he advertised for an apprentice. He had moved to Monkgate by 1774 and died in 1787. George Ewbank junior continued in Castlegate till his death in 1795. Dr. William White's plan of 1782 shows Nos. 9, 11 as occupied by George Ewbank and No. 7 as Mr. Ewbank's warehouse.
No. 7 was built with a two-bay front. The ground floor is now occupied as offices, behind a modern shop front; on the first floor, a bay window has replaced the original two windows. The rainwater head (Plate 181) bears the initials of George Ewbank and the date 1789.
(81) House, Nos. 9, 11, was built as a substantial dwelling, of three storeys with cellars and attics, by George Ewbank in 1766 (see No. 7 above); a rainwater head bears his initials and that date. Probably following the death of George Ewbank junior in 1795, the house was divided into two and a new staircase wing provided to serve No. 11. Later, a large two-storey block was added, with five windows on each floor, facing N.E. to the garden.
The original front elevation appears to have been symmetrical and of five bays, excluding a passageway through at the N.E. end, but the disposition of the windows has been much altered. No. 9, extensively refitted, has a staircase of c. 1840. In No. 11, the staircase has cantilevered stone treads and castiron balusters of simple square section.
(82) Fairfax House, No. 27 (Plates 101–108; Fig. 65), is a fine residence built for Charles, Viscount Fairfax of Elmley, to the design of John Carr, who also remodelled an earlier building, since demolished, as a back wing of servants' rooms and bedrooms, and constructed other outbuildings, also demolished. Building accounts among the Newburgh Priory MSS. imply that the house was being roofed in 1755, but they are otherwise incomplete until 1761 when alterations to the rear wing were undertaken by Richard Swale, bricklayer, and William Grant, joiner and carpenter. Work on the main house was completed in 1762, when Lord Fairfax moved from High Petergate (YC, 24 Aug. 1762), and payments include those to James Henderson for plastering, Matthew Ward and Mr. Richardson for plaster roses, and Maurice Tobin for the iron railings and double gates in front of the house. Tobin also made the iron balustrades of the main and back staircases. William Grant undertook further work in the rear wing in 1762 and 1763, Daniel Shillito carved key-stones over the coach-house doors in 1764, and in March 1765 Lord Fairfax paid John Carr fifty guineas 'on account of attending and designing his building'. Fairfax died in 1771 or 1772 and subsequent occupants included Walter Vavasour of Hazelwood (1780), William Danby (1787), Peregrine Wentworth (1792), Sir John Lister Kaye (1820) and Mrs. Ann Mary Pemberton (1840–65). The house is notable for its fine fittings, and both the plasterwork and carved woodwork combine rococo motifs and naturalistic forms. It is probable that much of the decorative plasterwork is by Joseph Cortese, the Italian master stuccatore.
The S.W. front elevation (Plate 101) is of brick with stone dressings, some of which have probably been cut back. It is five bays long, the middle bays set forward under a pediment which formerly had carvings in the tympanum around an open oculus. Area railings were removed in 1879 in connection with street widening, and at the same time the present entrance porch appears to have been formed, by setting back and remodelling a portico. The ground-floor windows have sills joined by a continuous band, rusticated architraves and flat heads with stepped voussoirs. A wider band marks the level of the first floor. The first-floor windows, set above sunk panels, also have sills joined to form a continuous band; the architraves are plain, and above each is a pulvinated frieze and cornice. At second-floor level is a moulded band. The top windows have plain surrounds, and at the wall-head is a moulded cornice surmounted by a blind parapet. Both side elevations are masked by other buildings, but the upper part of that to S.E. is visible with the second-floor band, and originally also the cornice, continued in brick, and blind and open second-floor windows with stone sills.
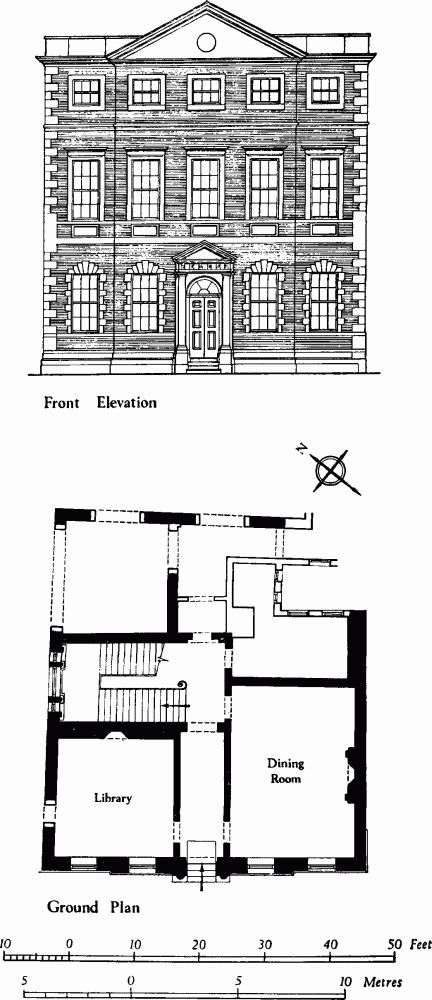
Fig. 65. (82) Fairfax House, No. 27 Castlegate.
The entrance hall has a moulded and enriched cornice, and the ceiling is divided into three sections decorated with sprays of foliage. Corinthian pilasters flank the archway to the stair hall. The N.W. front room, formerly the Library, has a marble chimney-piece with moulded architrave and frieze with an inlaid key pattern and central key-block. The ceiling (Plates 105, 106) is coved above a modillioned and enriched cornice; the coves are decorated with cartouches linked by swags and festoons, and the flat part has a central octagonal panel with sprays of foliage, and surrounding subsidiary panels with alternating cartouches and portrait busts within wreaths and scrolls inscribed Alexander Pope Esqr, Joseph Addison Esqr, John Locke Esqr and John Milton Esqr The S.E. front room, or Dining Room, has a dado rail, white marble chimneypiece with flanking Ionic columns and elaborate overmantel of wood and plaster, and an enriched cornice with mutules. The ceiling (Plate 102) is decorated with swags and foliage trails, with baskets of fruit at the corners of the outer border, and compositions of wine glasses and pipes, and of musical instruments, to either side of a central oval panel containing a representation of Ceres, Goddess of plenty.
In the stair hall, the main stair (Plate 108) rises in two flights and has cantilevered stone steps with later strengthening under them, an elaborate balustrade combining wrought and castironwork, and a mahogany handrail. The ceiling of the stair hall is enriched with plaster panels framed in guilloche (Plate 104), and on the wall below is a medallion, with festoons and floral pendant, depicting animals and an allegorical figure holding a winged victory (Plate 105). Higher up are other plaster decorations with enriched brackets framed by floral sprays and drapery (Plate 105), and with inscribed scrolls confirming that the brackets originally held busts by John Cheere of Sir Isaac Newton and William Shakespeare, which were supplied at 2 guineas each in 1762. The staircase is lit by a Venetian window (Plate 108), now partly blocked, with Corinthian columns and pilasters in brown marble. Over the window is a cartouche painted with the arms of Pemberton, the owners of the house in the mid 19th century. The ceiling (Plate 104) is coved above an enriched console cornice; the coves are decorated with elaborate cartouches, birds and martial emblems, and the flat part is divided into decorative panels with a central allegorical figure.
On the first floor, the wall between the Saloon and Drawing Room, at the front, has been removed and the large room so made extended into the adjacent house to N.W. The Saloon, the larger of the original rooms, has a dado rail and a moulded and enriched frieze and cornice, above which the ceiling (Plate 106) is decorated with vine trails, rococo scroll-work, musical instruments and baskets of flowers. In the Drawing Room to S.E., which has a dado rail and enriched modillion and dentil cornice, coffered coving rises to a ceiling decorated with foliage around a central panel containing an allegorical figure (Plate 103). Rooms to the rear have moulded and enriched cornices, and one also has a dado rail. Doorways on the ground and first floors have enriched doorcases and overdoors (Plate 107), and the windows moulded and enriched architraves.
A secondary staircase rises from the first floor to the second, with cantilevered stone steps and a balustrade of intersecting wrought-iron S-scrolls. The second floor has a series of rooms with moulded cornices and chimney-pieces with pulvinated friezes and moulded cornices.
(83) House, No. 29, of two storeys, four bays wide, was built in the early 19th century; it is now used for commercial purposes. The front is of good quality red bricks above a stone plinth and has flat arches of gauged brick over the windows. At the eaves is a timber cornice. The entrance, at the side of the house, has a timber door-case comprising panelled pilasters and Doric entablature. Inside, the division between entrance hall and stair hall is made by two Ionic columns with a bridging entablature above. The staircase has an open string and slender turned balusters. Some of the rooms retain original fireplaces and ceiling cornices.
(84) House, No. 31, of one storey over a raised basement, is of brick with a slated roof; it was probably built c. 1825–6 as the office of the architects P. F. Robinson and G. T. Andrews, whose plans for enlarging the adjacent York Castle were accepted in 1825 and carried out from 1826–35 (York II, 65–6). The building continued as G. T. Andrews' office until his death in 1855 and was then used by successive partners, R. Gould, C. Fisher and W. Hepper, until 1891 (Directories; YCA, Acc. 211, Nos. 56–8). Built end on to the street on a narrow site formerly bounded on the S.E. by the 35 ft. high outer wall of York Castle, the two ground-floor drawing offices, with reset late 18th-century chimney-pieces, were each lit by two windows in the end walls and by skylights. One front window was later converted into a door, but the original entrance is in the centre of the S.E. elevation, within an arched porch set between projecting chimney-stacks.
S.W. side
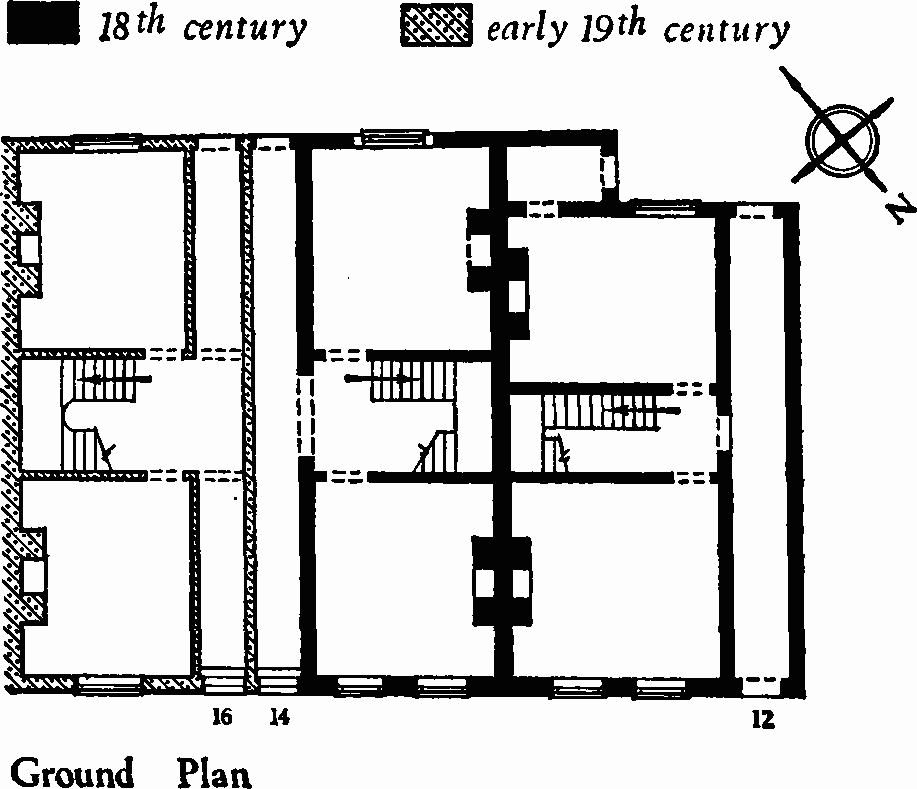
Fig. 66. (85) Nos. 12, 14, 16 Castlegate.
(85) Terrace of three houses, Nos. 12, 14, 16 (Fig. 66), has retained its domestic character throughout. Nos. 12 and 14 were built perhaps c. 1730 as a pair of three-storey houses, similar but not identical, with fireplaces on the party wall and transverse staircases between front and back rooms. The entrance to each house is from a through-passage and into the stair hall. The passage to the entrance to No. 14 is within the structure of No. 16, which was built in the early 19th century, conforming to the size, plan type and elevation of the earlier pair.
The houses have semi-basements and on the front elevation there are brick strings at the first and second floors. The walling is of common brick with red brick dressings to Nos. 12 and 14. The original timber eaves cornice has been replaced by a smaller one. The N.W. side elevation has two gables with the parapet swept in a semicircle between them (Plate 136); the windows are set under elliptical arches. Nos. 12 and 14 have the original close-string staircases with turned balusters.
(86) House, No. 18, of three storeys, was built in the early 18th century. In 1852 it was the Rectory of St. Mary's. The ground floor has been gutted and refronted to form a commercial office; above, the front has been painted white and the interior rearranged.
The three-bay front elevation has a plat-band at the second floor and a cornice at the wall-head. The windows have stone architraves and the middle one on the first floor is surmounted by a pediment and linked to that above by a slight projection which interrupts the band. The reset staircase from first to second floor has close strings, square newels and turned balusters of a different design on each of the two flights. The original plan provided for front and back rooms with the staircase placed transversely between them and lit by a window in the side wall.
(87) House, No. 20, of three storeys, was built in the early 19th century. Above a modern shop front the three-bay front elevation has small central windows flanked by larger windows which, on the first floor, project as canted bays. The original roofs and attics have been removed. Inside, the staircase to the first floor has a wrought-iron balustrade of lozenges and hexagons. The first-floor room to S.E. has a semicircular end. A small wing at the back abuts the side of No. 22 and includes a fragment of late 17th-century brick wall.
(88) House, No. 22, behind No. 20, was built with two storeys and attics in the second quarter of the 18th century and partly rebuilt c. 1800 with three storeys. It has an irregular plan and the N.W. wall incorporates remains of the precinct wall of the Franciscan Friary (23), which is shown on the 1852 OS map as dividing No. 18 from Nos. 20 and 22. The staircase, with close string and turned balusters, is part of the original house, but most fittings are of the date of the alteration.
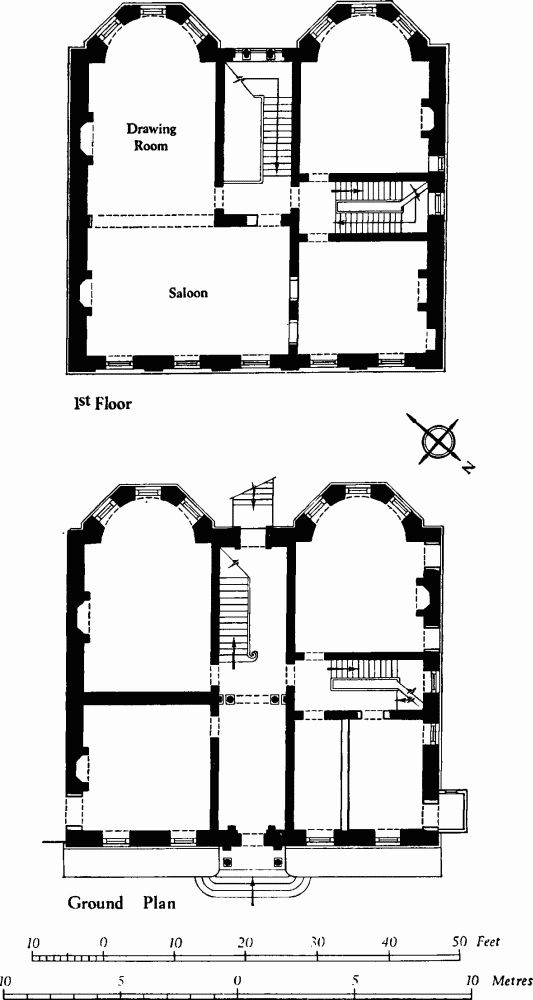
Fig. 67. (89) Castlegate House, No. 26 Castlegate.
(89) Castlegate House, No. 26 (Plates 109–111; Fig. 67), now occupied by a Masonic Lodge, was built in 1762–3 for Peter Johnson, Recorder, to the designs of John Carr (YAJ, iv, 206; Colvin, 125). In the previous year Johnson acquired two houses in Castlegate from William Wainde and a house and garden in Castlegate Postern Lane from the Misses Dinah and Grace Hammond. Further property was acquired from Henry Perkins and, in 1764, from Thomas Norfolk; this last was no doubt to complete the large garden which stretched S.E. to Tower Street and S.W. to a lane nearly on the site of Clifford Street. The property thus occupied a substantial part of the site of the former Franciscan Friary (23).
The house is of three storeys with basement and attics and on plan forms a rectangle with two large bays projecting at the back. The walls are of brick with stone plat-bands and the roofs are covered with Westmorland slate. The house faces N.E. to Castlegate but will be described as facing E. The main front (Plate 109) is in five bays with a central round-headed entrance under an open Roman-Doric porch. Wide plat-bands mark the ground and first floors with narrower bands joining the window-sills above; the space between each pair of bands is interrupted by recessed balustrading under each window. The first-floor windows are set in shallow arched recesses, the arches springing from moulded stone imposts. The second-floor windows have stone brackets under the sills. The window heads and the arches to the recesses are carried out in gauged brickwork. At the wall-head is a boldly projecting timber Doric cornice which is continued all round the building. The W. elevation to the garden (Plate 109), with two projecting canted bays, repeats the stone bands of the E. front but without the balustrading under the windows. The bays have red brick dressings at the angles. A central doorway is approached by a flight of steps with wrought-iron balustrades and carried on a rampant arch; above it, set in a shallow arched recess, is a Venetian window at an intermediate level, lighting the stairs. The basement is well lit by good hung-sash windows and a semicircular window under the external steps. On the N. side round-headed windows light the secondary staircase. Rainwater heads are dated 1763.
The ground floor is richly fitted throughout with moulded cornices, mostly enriched, dado rails and skirtings. The entrance hall has a frieze of drapery swags under the cornice. Over the principal doorcases are moulded cornices and in the S.W. room an enriched entablature (Plate 111). Doors are of six panels and many retain original brass furniture.
The S.E. room has wooden panels to the dado and plaster panels above; the wooden fireplace surround has side pilasters and a panel of carved decoration on the frieze. Dado panelling is repeated in the S.W. room. The door-case in this room is particularly elaborate and the fireplace is flanked by Ionic columns carrying an enriched entablature in which the frieze is decorated with foliated arabesques (Plate 111). The stair hall is divided from the entrance hall by a screen of Corinthian columns and pilasters. The staircase itself (Plate 110) has cantilevered treads, turned mahogany balusters with square knops, and no newels. Over the staircase window is plaster decoration in the form of a rococo cartouche and floral festoons. To the N. is a secondary staircase (Plate 110) with stone steps and wrought-iron balustrade having each upright shaped as a sinuous S. A lower flight of this secondary staircase, with plain square standards, leads down to the basement which is well appointed, most of the rooms having ceiling cornices and moulded and panelled doors. It contains a large kitchen, other servants' rooms and a wine store. The kitchen fireplace has a rectangular opening framed in plain stonework. Some of the rooms have plastered vaulted ceilings.
On the first floor the Saloon and Drawing Room lie to the S. The partition wall between them has been removed. Bedrooms flank the secondary staircase to the N. The rich fittings of the ground floor are continued on the first-floor landing, where there are enriched entablatures over the doorways (Plate 111), and in the reception rooms. The Saloon has a panelled dado (Fig. 10f); the dado rail is decorated with a Greek key fret as well as formalised foliage. The fireplace has a later surround decorated with roundels and garlands. The ceiling cornice is characterised by the introduction of shells and florets as a variant on egg-and-dart enrichment. The Drawing Room has a plain dado (Fig. 10g) and a ceiling delicately decorated in the Adam manner (Plate 169), unlike the general style of the house. The enriched wooden fireplace surround has frieze and pilasters lavishly decorated with carved foliage scroll-work centred on a basket of flowers (Plate 111).
The rooms to the N. and on the second floor are finished with moulded skirtings and cornices and six-panel doors but mostly without enrichment. The N.W. room on the first floor has an enriched cornice and formerly had a fireplace decorated with isolated pieces of foliation set in a Greek key fret, which has been removed to Heath Hall, Wakefield.