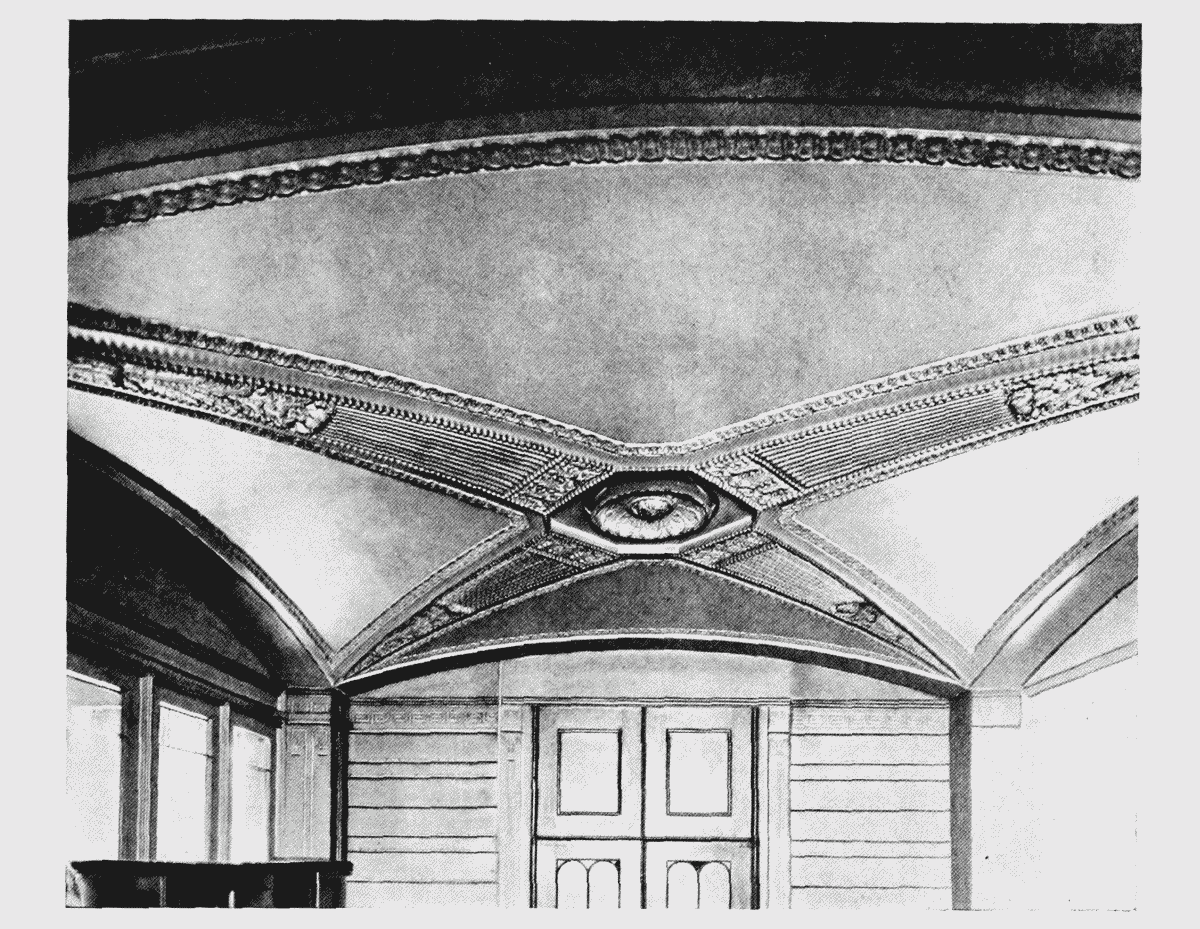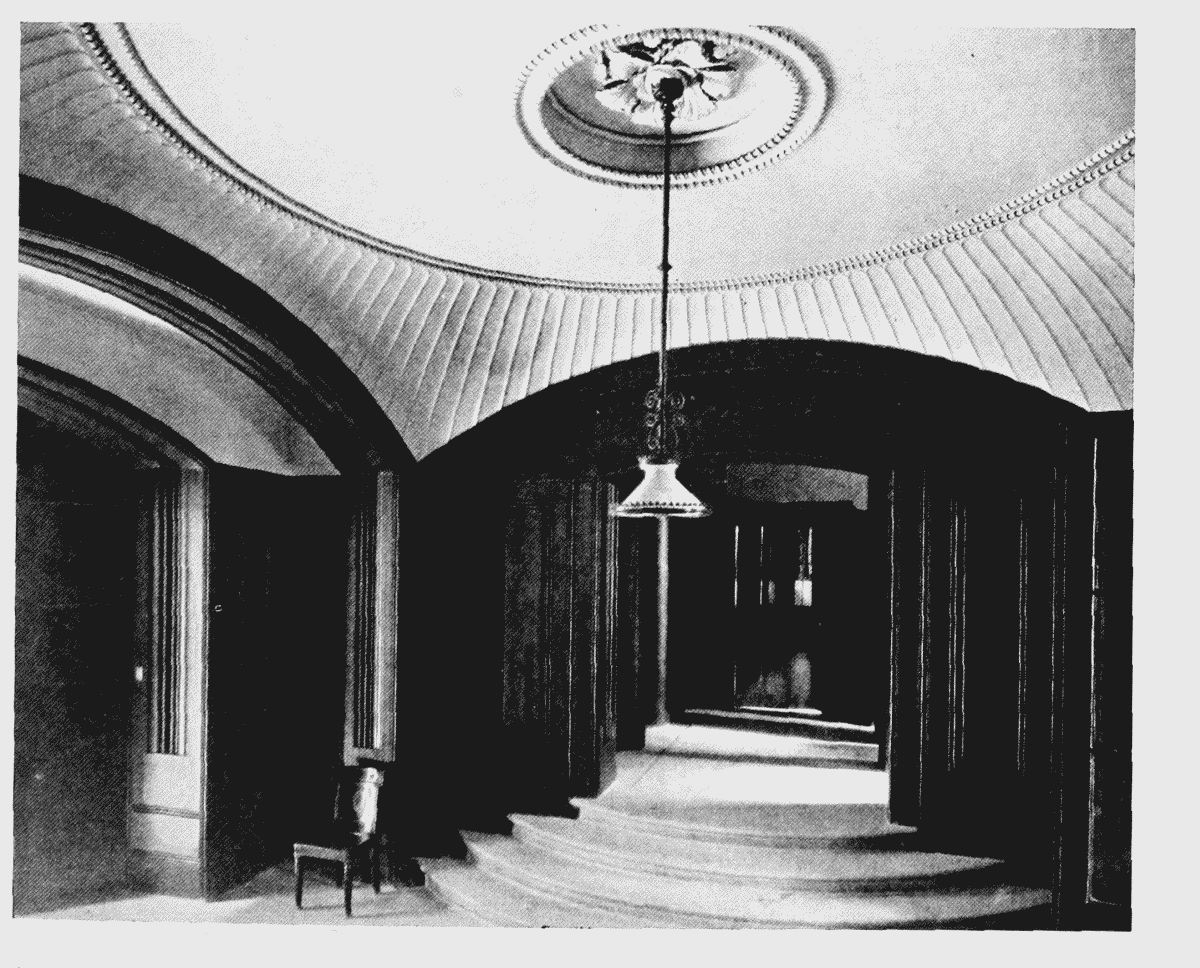Survey of London: Volume 14, St Margaret, Westminster, Part III: Whitehall II. Originally published by London County Council, London, 1931.
This free content was digitised by double rekeying. All rights reserved.
'Plate 87: Treasury Buildings, ceilings', in Survey of London: Volume 14, St Margaret, Westminster, Part III: Whitehall II, ed. Montagu H Cox, G Topham Forrest (London, 1931), British History Online https://www.british-history.ac.uk/survey-london/vol14/pt3/plate-87 [accessed 30 April 2025].
'Plate 87: Treasury Buildings, ceilings', in Survey of London: Volume 14, St Margaret, Westminster, Part III: Whitehall II. Edited by Montagu H Cox, G Topham Forrest (London, 1931), British History Online, accessed April 30, 2025, https://www.british-history.ac.uk/survey-london/vol14/pt3/plate-87.
"Plate 87: Treasury Buildings, ceilings". Survey of London: Volume 14, St Margaret, Westminster, Part III: Whitehall II. Ed. Montagu H Cox, G Topham Forrest (London, 1931), British History Online. Web. 30 April 2025. https://www.british-history.ac.uk/survey-london/vol14/pt3/plate-87.
In this section
TREASURY BUILDINGS. CEILINGS TO ENTRANCE LOBBIES
(a) FROM WHITEHALL., SOUTH END,

ceiling to entrance lobby from Whitehall, south end
(b) FROM DOENING STREET

ceiling to entrance lobby from Downing Street