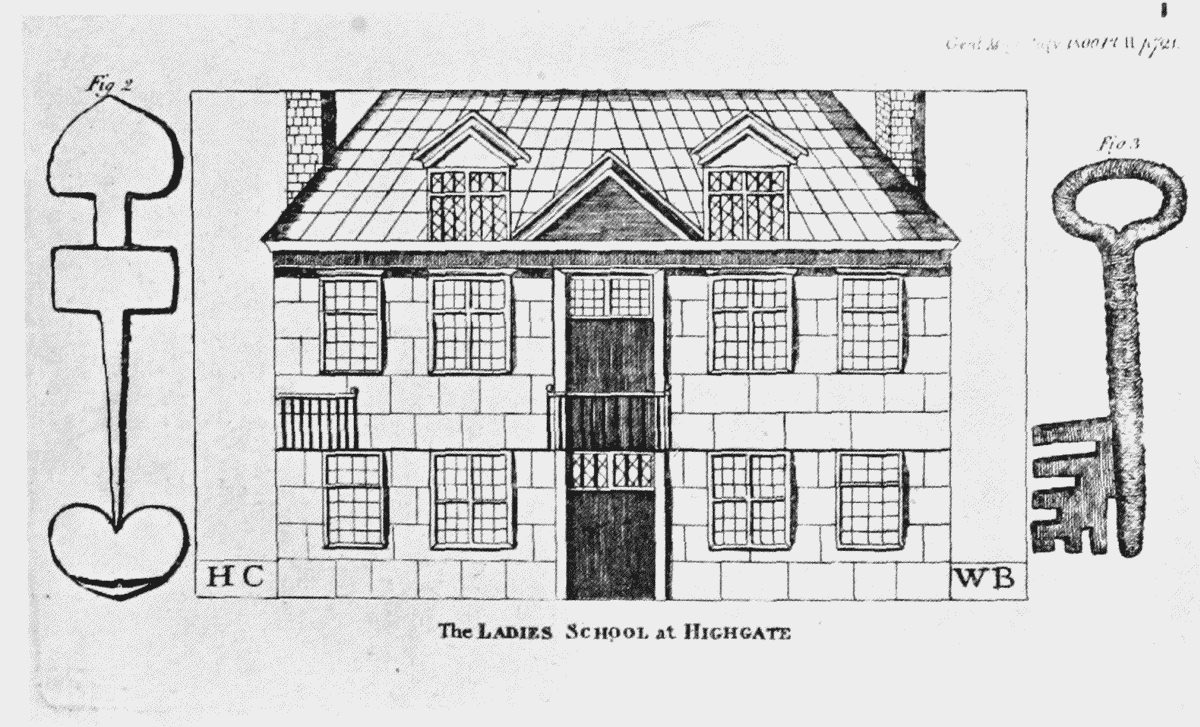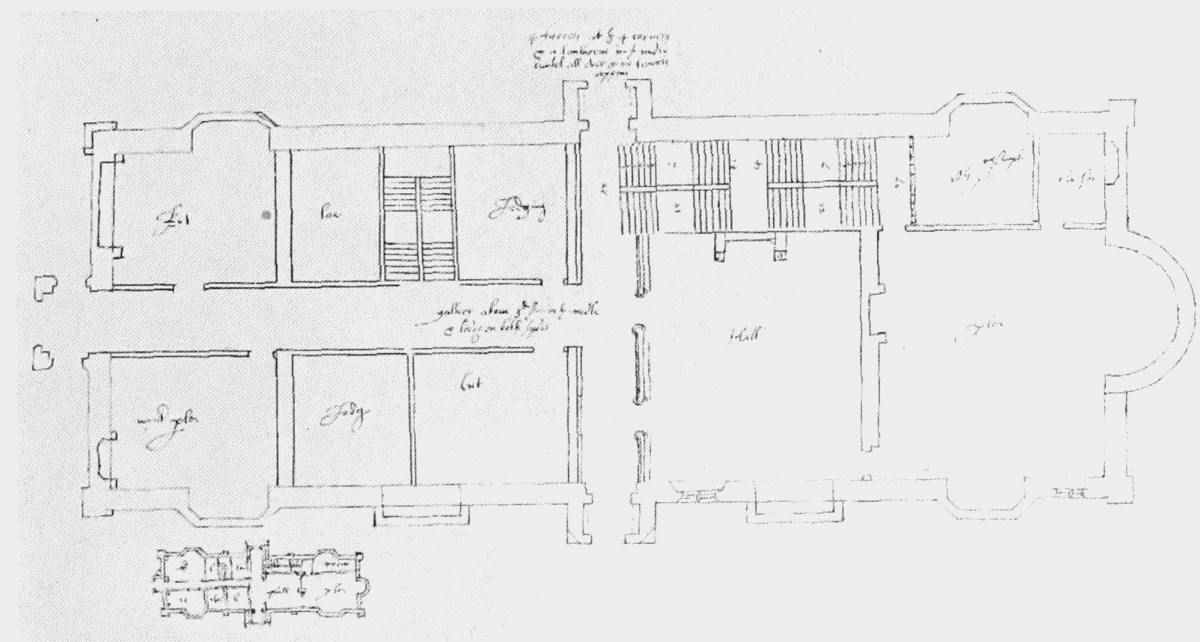Survey of London: Volume 17, the Parish of St Pancras Part 1: the Village of Highgate. Originally published by London County Council, London, 1936.
This free content was digitised by double rekeying. All rights reserved.
'Plate 51: The Ladies' School at Highgate, elevation', in Survey of London: Volume 17, the Parish of St Pancras Part 1: the Village of Highgate, ed. Percy Lovell, William McB. Marcham (London, 1936), British History Online https://www.british-history.ac.uk/survey-london/vol17/pt1/plate-51 [accessed 30 April 2025].
'Plate 51: The Ladies' School at Highgate, elevation', in Survey of London: Volume 17, the Parish of St Pancras Part 1: the Village of Highgate. Edited by Percy Lovell, William McB. Marcham (London, 1936), British History Online, accessed April 30, 2025, https://www.british-history.ac.uk/survey-london/vol17/pt1/plate-51.
"Plate 51: The Ladies' School at Highgate, elevation". Survey of London: Volume 17, the Parish of St Pancras Part 1: the Village of Highgate. Ed. Percy Lovell, William McB. Marcham (London, 1936), British History Online. Web. 30 April 2025. https://www.british-history.ac.uk/survey-london/vol17/pt1/plate-51.
In this section
(a) THE LADIES SCHOOL AT HIGHGATE (p. 78)

The Ladies' School at Highgate, elevation
(b) "DORCHESTER HOUSE" PLAN (JOHN THORPE ARCHT.) (p. 89)

Plan of Dorchester House