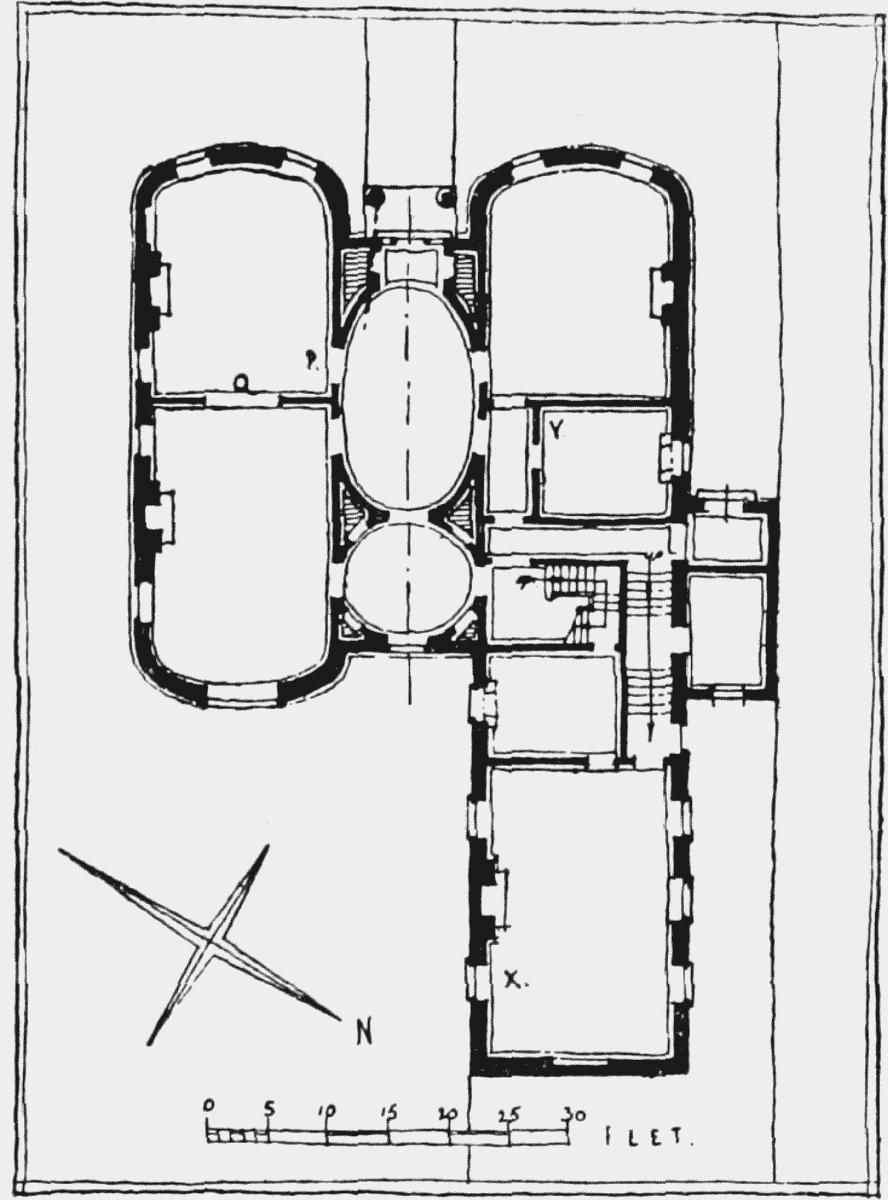Survey of London: Volume 21, the Parish of St Pancras Part 3: Tottenham Court Road and Neighbourhood. Originally published by London County Council, London, 1949.
This free content was digitised by double rekeying. All rights reserved.
'Woburn Lodge', in Survey of London: Volume 21, the Parish of St Pancras Part 3: Tottenham Court Road and Neighbourhood, ed. J R Howard Roberts, Walter H Godfrey (London, 1949), British History Online https://www.british-history.ac.uk/survey-london/vol21/pt3/p105 [accessed 30 April 2025].
'Woburn Lodge', in Survey of London: Volume 21, the Parish of St Pancras Part 3: Tottenham Court Road and Neighbourhood. Edited by J R Howard Roberts, Walter H Godfrey (London, 1949), British History Online, accessed April 30, 2025, https://www.british-history.ac.uk/survey-london/vol21/pt3/p105.
"Woburn Lodge". Survey of London: Volume 21, the Parish of St Pancras Part 3: Tottenham Court Road and Neighbourhood. Ed. J R Howard Roberts, Walter H Godfrey (London, 1949), British History Online. Web. 30 April 2025. https://www.british-history.ac.uk/survey-london/vol21/pt3/p105.
LXXII—WOBURN LODGE, UPPER WOBURN PLACE
Immediately south of St. Pancras Church, on the east side of Upper Woburn Place, stood Woburn Lodge, a stuccoed house of two storeys, the front of which showed a pillared porch between two elliptically-curved bays. A broad moulded band surrounded the building at first-floor level and a deep moulded cornice at eaves level. The house, which was designed by William Inwood, the architect of St. Pancras Church, was chiefly interesting because of its plan. It was arranged in two sections connected by elliptical and circular vestibules. The S.E. part consisted of two rooms with embowed end walls; the N.W. part was nearly twice as long and contained a front room balancing that in the S.E. part, with stairs and small rooms between it and a long back room on the first floor. This room had a range of circular-headed windows on both sides and an enriched cornice.

Woburn Lodge, Plan
The date of the lease of the site by Lord Southampton to William Inwood was 7th January, 1824, (fn. 96) and this and the adjoining house are mentioned as being in course of erection. Woburn Lodge is shown in the architect's perspective drawing of St. Pancras Church and it would seem to have been intended to be used in connection with the church. It appears however, according to the rate-books, to have been privately occupied from 1854. Some measured drawings of the house, made before its demolition, were published in The Architect and Building News (Obituaries of Buildings) in January to March, 1930, from which the above plan is taken.