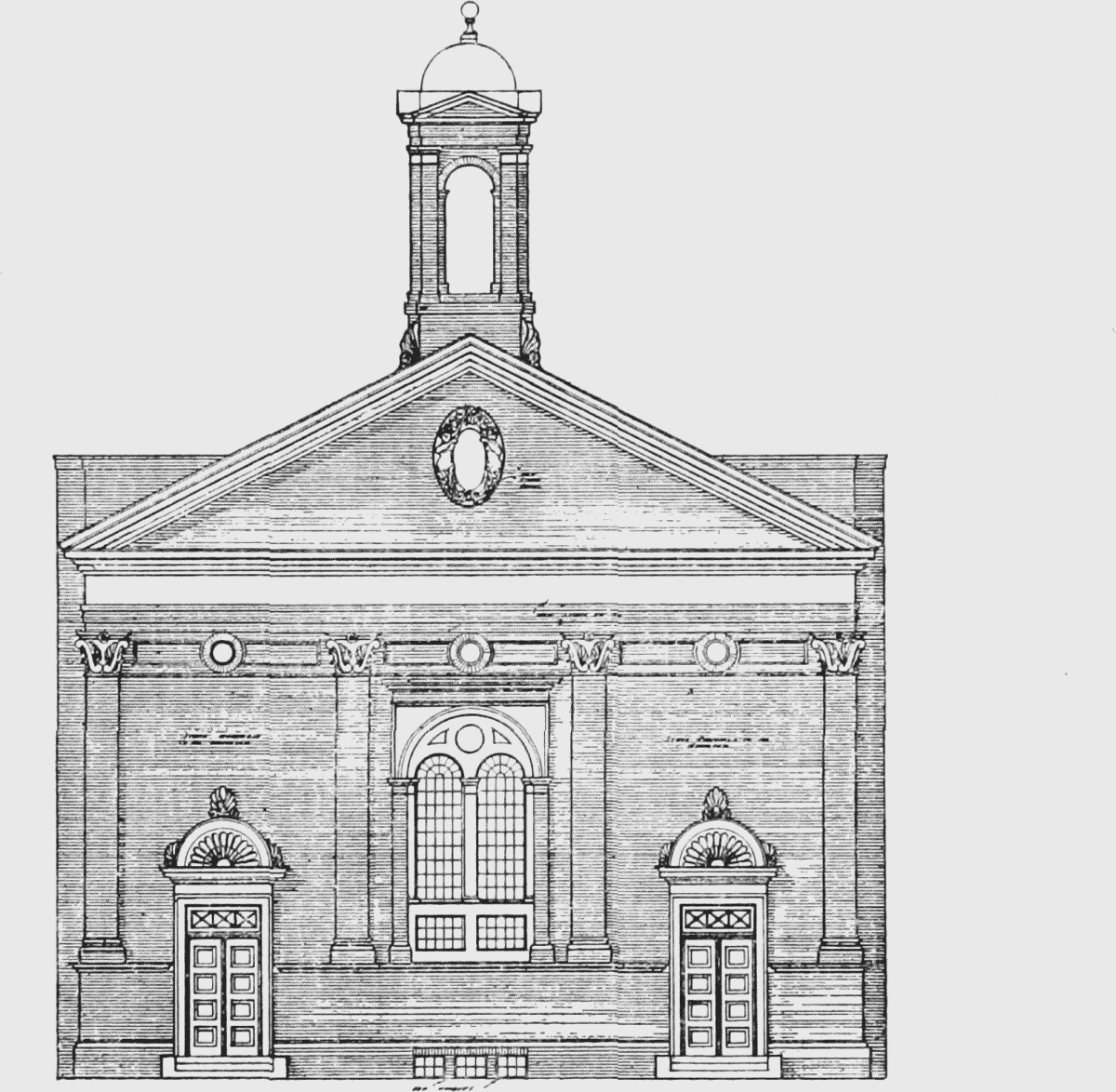Survey of London: Volume 21, the Parish of St Pancras Part 3: Tottenham Court Road and Neighbourhood. Originally published by London County Council, London, 1949.
This free content was digitised by double rekeying. All rights reserved.
'University Memorial Hall', in Survey of London: Volume 21, the Parish of St Pancras Part 3: Tottenham Court Road and Neighbourhood, ed. J R Howard Roberts, Walter H Godfrey (London, 1949), British History Online https://www.british-history.ac.uk/survey-london/vol21/pt3/pp101-102 [accessed 30 April 2025].
'University Memorial Hall', in Survey of London: Volume 21, the Parish of St Pancras Part 3: Tottenham Court Road and Neighbourhood. Edited by J R Howard Roberts, Walter H Godfrey (London, 1949), British History Online, accessed April 30, 2025, https://www.british-history.ac.uk/survey-london/vol21/pt3/pp101-102.
"University Memorial Hall". Survey of London: Volume 21, the Parish of St Pancras Part 3: Tottenham Court Road and Neighbourhood. Ed. J R Howard Roberts, Walter H Godfrey (London, 1949), British History Online. Web. 30 April 2025. https://www.british-history.ac.uk/survey-london/vol21/pt3/pp101-102.
In this section
LXX—UNIVERSITY MEMORIAL HALL, GORDON STREET
(formerly All Saints Church)
All Saints Church, Consecrated on 19th December, 1842, was designed by Thomas Leverton Donaldson, Professor of Architecture at University College. It was closed in 1909 and was converted into a memorial hall in connection with the same college by Professor A. E. Richardson, R.A. in 1928.
The building was a plain parallelogram with galleries and its eastern elevation to Gordon Street was of brick, designed in a pseudo-Greek manner. The front was crowned by a pediment and entablature with four brick pilasters with stone capitals. A subsidiary frieze was introduced between the capitals. The central two-light window was framed between the middle pair of pilasters and there were two entrance doorways with semicircular carved overdoors. A brick cupola surmounted the pediment. The accompanying drawing gives the elevation as modified by Professor Richardson to meet conditions imposed by ecclesiastical authority.

University Memorial Hall—Elevation of Street Front
While the general lines of the original church determined the scope of the remodelling, spacious galleries were introduced, the walls were panelled and external staircases were added. The dominant feature of the interior was the coffered cedar wood ceiling. The building was totally destroyed by a high explosive bomb in 1940.
The list of incumbents of All Saints Church is as follows—
Gordon Street inhabitants