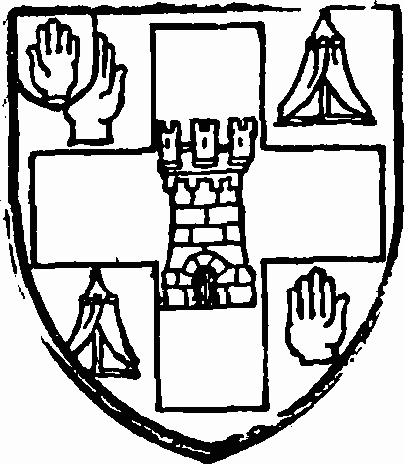Survey of London: Volume 21, the Parish of St Pancras Part 3: Tottenham Court Road and Neighbourhood. Originally published by London County Council, London, 1949.
This free content was digitised by double rekeying. All rights reserved.
'Gordon Square', in Survey of London: Volume 21, the Parish of St Pancras Part 3: Tottenham Court Road and Neighbourhood, ed. J R Howard Roberts, Walter H Godfrey (London, 1949), British History Online https://www.british-history.ac.uk/survey-london/vol21/pt3/pp93-95 [accessed 30 April 2025].
'Gordon Square', in Survey of London: Volume 21, the Parish of St Pancras Part 3: Tottenham Court Road and Neighbourhood. Edited by J R Howard Roberts, Walter H Godfrey (London, 1949), British History Online, accessed April 30, 2025, https://www.british-history.ac.uk/survey-london/vol21/pt3/pp93-95.
"Gordon Square". Survey of London: Volume 21, the Parish of St Pancras Part 3: Tottenham Court Road and Neighbourhood. Ed. J R Howard Roberts, Walter H Godfrey (London, 1949), British History Online. Web. 30 April 2025. https://www.british-history.ac.uk/survey-london/vol21/pt3/pp93-95.
LXVI—GORDON SQUARE
The rectangular area comprising Gordon Square and Tavistock Square with the streets lying between them and Euston Road, was originally part of Tottenhall Manor. The major part of it was a field called Oatfield (Otefield), of 16¾ acres, which in 1411 was in the occupation of John Askewyth who also held Bromfield (later Brickfields, between Otefield and Tottenham Court Road). The account of this adjoining field in the Survey of St. Pancras, Part II (fn. 89), throws some light on the history of Oatfield. Already by the year 1709 it was in the possession of the Russell family who owned the property to the south of it and its southern limit reached the old parish boundary of St. Pancras and St. Giles. On the west it adjoined not only Bromfield, but also a strip of the Southampton Estate and part of Cantlowes Close, on which Francis Street and Torrington Place are built. Its eastern boundary divided it from the Charterhouse property (the Lay Manor of St. Pancras). To the north it went as far as the brook which flowed a little distance south of the future Euston Road and divided it from the demesne lands of Tottenhall, which later became part of the Southampton Estate. (fn. n1) When Euston Road was made, the strip of land between it and the brook was acquired for the completion of the general scheme.
The development of this area by the Duke of Bedford followed what had already been built to the south in Russell Square and its neighbourhood. The latter had been designed and carried out by James Burton who, as we shall see later, built on the east side of Tavistock Square and Woburn Place and in the area still farther east of these. Apart from Burton's contribution, Gordon Square and Tavistock Square and the streets to the north were the work of Thomas Cubitt, whose enterprise and novel business organisation were responsible for the success of this piece of town planning. His introduction to this locality was through Mr. Benjamin Oakley who, in 1820, commissioned him to build the south side of Tavistock Square, which, like the south side of Gordon Square, lies outside the parish of St. Pancras. In the next five years he acquired the lease of the remaining land and carried out the larger part of his scheme. Mr. John Summerson (fn. 90) suggests that the houses may have been designed by his younger brother, Lewis Cubitt, who designed King's Cross Station.
The north side of Gordon Square has retained its original houses (Nos. 29 to 35), which form one block, four storeys high, in addition to the basements (Plate 43). Built of stock brick, the façade has a rusticated stucco ground floor and quoins to the slight centre projection and side wings. A bold cornice and balustraded parapet surmounts the façade which is not entirely symmetrical, since the east wing has only two windows on each floor against three in the west wing. The houses have large square porches carried on columns and a balustraded balcony at first-floor level is brought forward over the porches. The first-floor windows have entablatures, with pediments, in addition to those in the centre and wings. All the windows have broad moulded architraves in stucco.
The northern part of the east side of the square (Nos. 36 to 46) differs considerably from the north side, being altogether lighter in treatment (Plate 44). These houses follow the design which is described on the west side of Tavistock Square (see p. 97) and which is used with variations in Upper Woburn Place and the area between the squares and Euston Road. The only difference of moment between the designs for Gordon and Tavistock Squares is that in the former the pilasters have Corinthian capitals and the entrance doors are square-headed.
No part of the west side of Gordon Square appears to have survived in its original form, and the south side now lies outside the parish. University Hall (Dr. Williams's Library) is noticed in the next section. For Gordon Place, see Section LXXI.
Inhabitants

Treves

Romilly