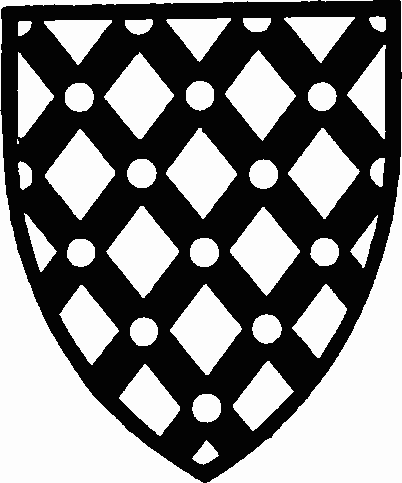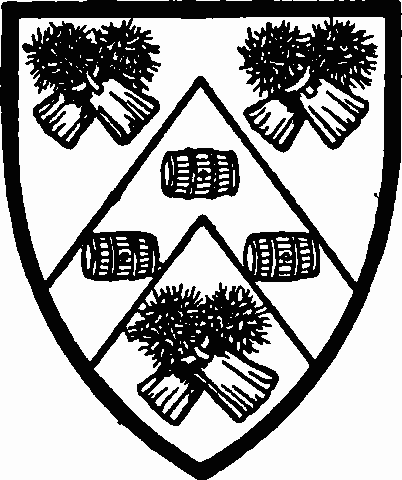Survey of London: Volume 24, the Parish of St Pancras Part 4: King's Cross Neighbourhood. Originally published by London County Council, London, 1952.
This free content was digitised by double rekeying. All rights reserved.
'The Aldenham School or Brewers' Company Estate', in Survey of London: Volume 24, the Parish of St Pancras Part 4: King's Cross Neighbourhood, ed. Walter H Godfrey, W McB. Marcham( London, 1952), British History Online https://www.british-history.ac.uk/survey-london/vol24/pt4/pp124-127 [accessed 27 July 2024].
'The Aldenham School or Brewers' Company Estate', in Survey of London: Volume 24, the Parish of St Pancras Part 4: King's Cross Neighbourhood. Edited by Walter H Godfrey, W McB. Marcham( London, 1952), British History Online, accessed July 27, 2024, https://www.british-history.ac.uk/survey-london/vol24/pt4/pp124-127.
"The Aldenham School or Brewers' Company Estate". Survey of London: Volume 24, the Parish of St Pancras Part 4: King's Cross Neighbourhood. Ed. Walter H Godfrey, W McB. Marcham(London, 1952), , British History Online. Web. 27 July 2024. https://www.british-history.ac.uk/survey-london/vol24/pt4/pp124-127.
In this section
CHAPTER 13: THE ALDENHAM SCHOOL OR BREWERS' COMPANY'S ESTATE
This estate lies between Somers Town (on the west) and Pancras Road (on the east). The southern part is now covered by the northern portion of St. Pancras Station and the railway issuing from it. Its early history has already been dealt with in the Survey of London, Vol. XIX, but we may recall that it was acquired as pasture land, in 1575, by Richard Platt, citizen and brewer of London, who gave the land to the Brewers' Company in trust for Aldenham School.

Platt
In 1811 the Company obtained an Act of Parliament (fn. 123) for paving and improving the estate. Building development began at the southern end on each side of Brewer Street, now Midland Road, between St. Pancras and Somers Town Goods Stations, and as far north as Aldenham Street (see Britton's map, Plate 4). North of this, building did not begin until 1839 and went on until 1852, (fn. 124) Goldington Crescent, which is shown by Britton as part of the Bedford Estate, must have been acquired by the Brewers' Company since it figures in their rent ledger.

Brewer's Company
The streets now standing on this estate include the eastern part of Aldenham Street, Charrington Street and Barclay Street (the two latter named after the well-known brewers), Penryn and Medburn Streets and Goldington Street and Crescent.
CXLVI—Aldenham Street (East part)
The part of Aldenham Street east of Chalton Street was given this name when first built. On the south side, between Purchese Street and the line of Ossulston and Charrington Streets, Nos. 41 to 49 are brick fronted with red brick round arches to the ground floor windows and doors, and two storeys above. No. 51 is of greater height with stucco bands. Opposite these on the north side are Nos. 20 to 42, all with stucco ground floors, and two storeys of brick over.
In the next section westwards, towards Chalton Street, No. 55 (at the corner) and No. 57 have shops. Nos. 59 to 81 have stucco ground floors and two brick storeys above. The houses on the north side, Nos. 44 to 56, are similar, Nos. 44 and 46 having shops. No. 56 stands at the corner of Barclay Street and its neighbour, No. 58, has been destroyed, the shopfront alone standing.
CXLVII—Charrington Street
Charrington Street runs south to north and is a continuation of Ossulston Street, Somers Town. The main part was erected between 1842 and 1848, the last five houses being built in 1849 and 1850.
The houses are numbered from south to north, odd numbers on the west (1 to 83) and even on the east (2 to 80). Those between Aldenham Street and Medburn Street (1 to 57A and 2 to 54) are built on a unified and practically symmetrical plan. The pair numbered 29 and 31, opposite the end of Platt Street, form the central feature, and were distinguished by a stuccoed pediment dated 1844, lately removed. With the pairs flanking it (Nos. 25 and 27 and 33 and 35) the group is marked by a slight break forward of the front. The four end houses (Nos. 1 to 7 at the south and Nos. 53, 55, 57 and 57A at the north) are also marked by this 4½ inch projection. All the houses have basements with railed areas, channel-jointed stucco to the ground storeys, round-headed doorways, square-headed windows and two upper storeys of yellow brickwork with a moulded dentil cornice. In the projecting groups most of the windows have stucco architraves and, in the middle pair (29 and 31), pediments over the first floor windows; over the cornice is a balustrade. (Plate 88.) In the recessed ranges (Nos. 7 to 23 and 37 to 51) the windows are plain. All have first floor balconies. No. 1 at the corner of Aldenham Street, and 57A at the corner of Medburn Street have shops, perhaps original.
On the east side the houses are similar; the group of four at the end of each row (Nos. 2 to 8, 20 to 26, 28 to 34, and 48 to 54) project slightly. Nos. 26 and 28 at the corners of Platt Street have entrances with porches in that street; Nos. 2 and 54 are shops. Many of the original cornices have been destroyed.
Both sides of the street, north of Medburn Street up to Werrington Street, have the same type of house with a greater use of stucco about the upper windows. All have architraves; the pairs at each end (Nos. 59 and 61 and 81 and 83 on the west, and Nos. 56 and 58 and 78 and 80 on the east) are one storey higher and have pediments over the first floor windows, while the remainder have entablatures. The moulded cornices are mostly intact. No. 60, alone, has a balustraded parapet.
CXLVIII—Barclay Street
Barclay Street leads from Aldenham Street northwards to Medburn Street. Although Britton's map of 1834 shows it as already marked out for building, no work was begun there for the next six years. The first lease, for building five houses only, was granted in October, 1840. (fn. 124) In 1841 building advanced rapidly, some twenty-six houses were constructed, and a further fifteen in 1842. The remainder of the street, according to the rent books of the Brewers' Company, was finished in the years 1842–47.
The houses are (or were) of one build being numbered continuously 1 to 24 on the west side, from south to north, and 37 to 67 on the east side, north to south. The ground storeys have channel-jointed stucco with a doorway and window, both round-headed; the two upper storeys of brick have a moulded cornice and stucco architraves to the windows.
A few of the houses have been repaired and partly rebuilt. North of No. 24 is a school with the return along the north side of Medburn Street.
CXLIX—Medburn Street, Plate Street and Penryn Street
Medburn and Platt Streets, which are connected by Penryn Street, run east and west between Charrington Street and Goldington Street, Medburn Street being continued west to meet the north end of Barclay Street. Platt Street, the former eastern part of which beyond Goldington Street is now absorbed in a modern housing estate, had eight houses built and occupied by 1849 and the remainder by 1853. Medburn Street was begun in 1841, its first nine houses being finished in 1844. After a lull in development the building of the street was resumed in 1849 and completed in 1854. Penryn Street (formerly Percy Street) does not appear in the rate books until 1852, when eighteen houses were occupied.
Platt Street is numbered consecutively from east to west on the north side, and west to east on the south. Its surviving houses are Nos. 9 to 16 (north) and 17 to 22 (south). They have channel-jointed stucco facing to the ground floor, round-headed doorways and two brick-faced upper storeys, some with moulded cornice. The basements have been filled in. Most retain their first floor balconies. Nos. 12 and 13, at the junction with Penryn Street, have taller upper storeys and are entered by side porches.
Medburn Street is numbered from west to east on the north side (No. 9, near the corner of Charrington Street, to No. 19) and east to west on the south (Nos. 20 to 29). On the west side of Charrington Street (south) No. 9A has two ground floor windows and a doorway in the centre, all round arched, but otherwise it matches the rest of the houses in the street, which resemble those of Platt Street. The three centre northern houses (Nos. 13, 14 and 15) project forward 4½ inches; No. 19 at the corner of Goldington Street has a shop. Nos. 25 and 26 at the corners of Penryn Street have side porches and are slightly higher than the other houses.
Penryn Street, which is numbered 1 to 9 from south to north on the west and 10 to 18 north to south on the east, is all of the same design, as also are Nos. 26 to 37 Goldington Street, though the latter have stucco architraves to nearly all the windows.
CL—Goldington Crescent
Goldington Crescent connects Crowndale Road and Pancras Road and forms a counter-arc to the curved junction of the two roads. As already mentioned, the site seems to have been acquired by the Brewers' Company from the Bedford Estate. The first house was built in 1849; all were completed in 1850.
The houses are numbered 1 to 19 westwards from the south-east corner. Nos. 1 to 4 up to Goldington Street have been demolished. The crescent is of three storeys, the upper storeys being in brick and the lower stuccoed. Nos. 7 to 15 have round-headed doorways; the remainder are square-headed. A moulded cornice runs over the top storey; the first floor windows have balconies. No. 6 is a wider house. Nos. 10 and 11 project forward slightly. Nos. 17 and 19 have cement quoins and No. 18, between them, is recessed.
