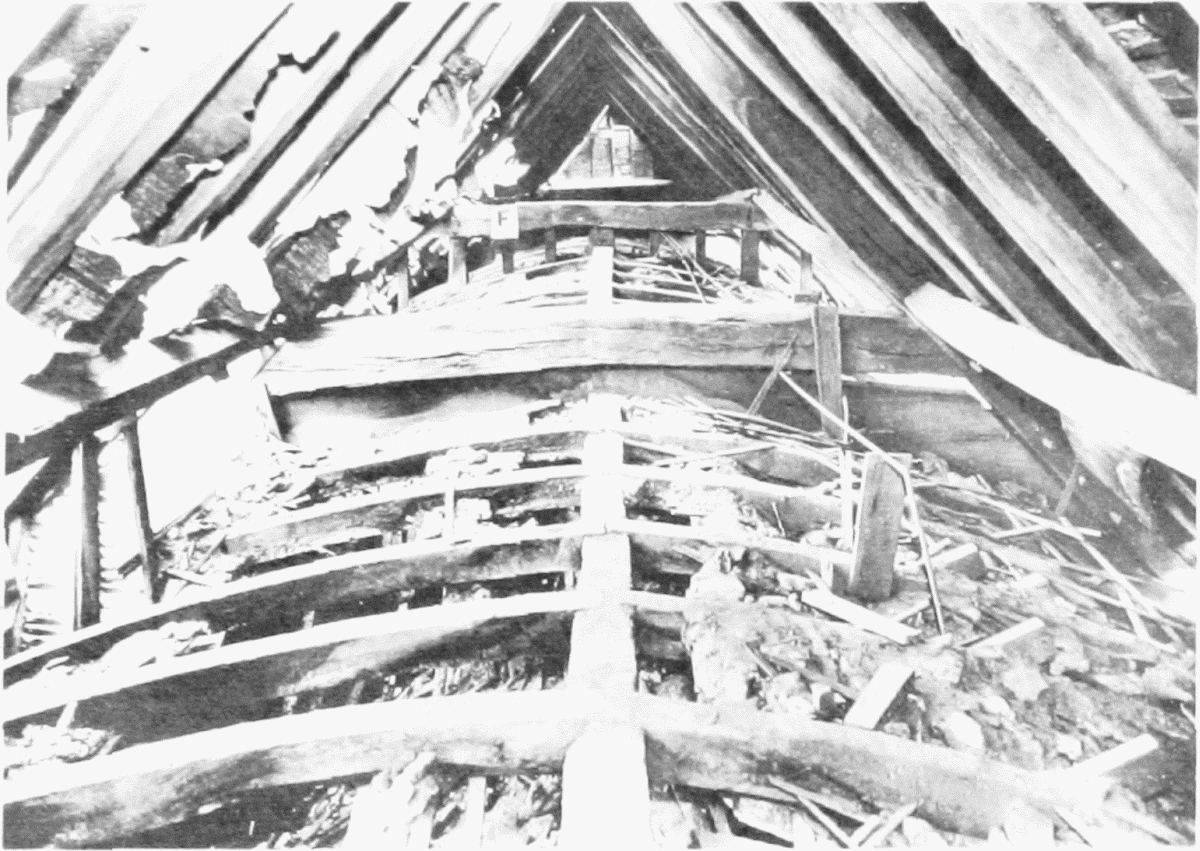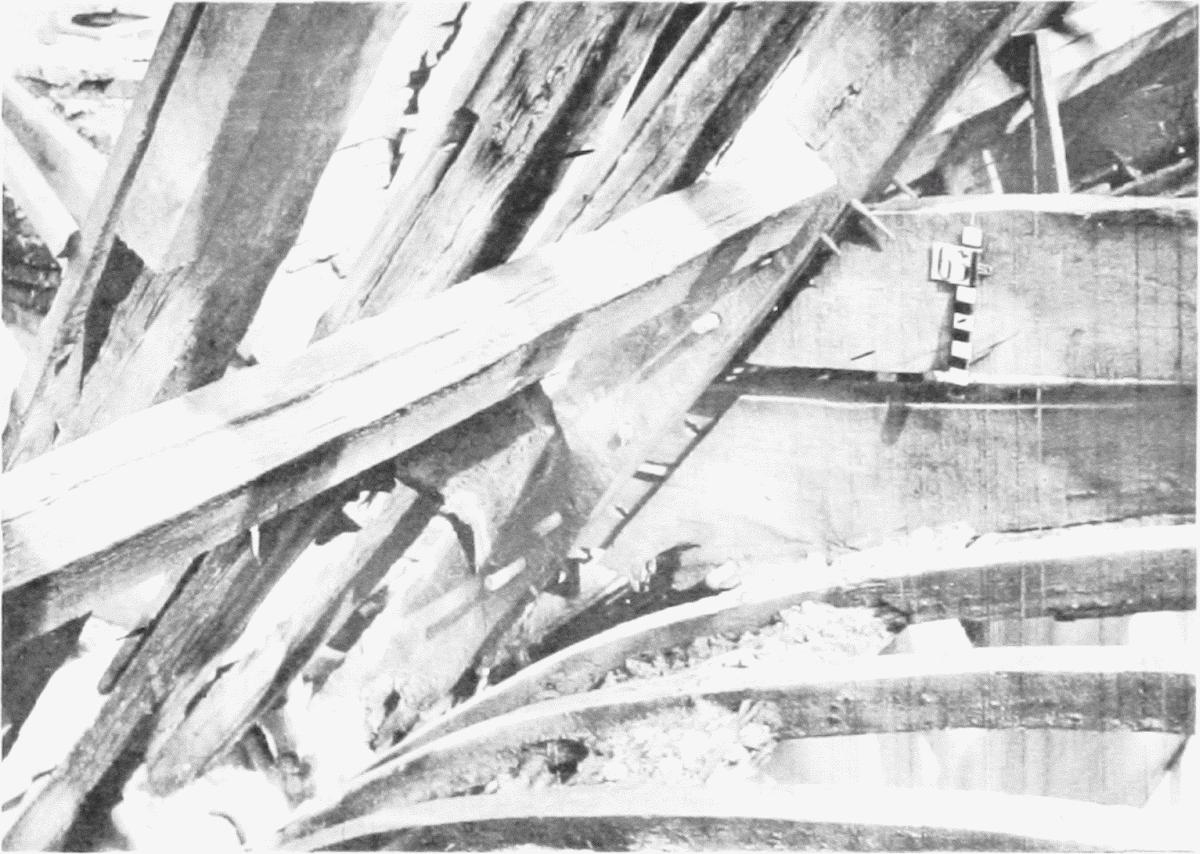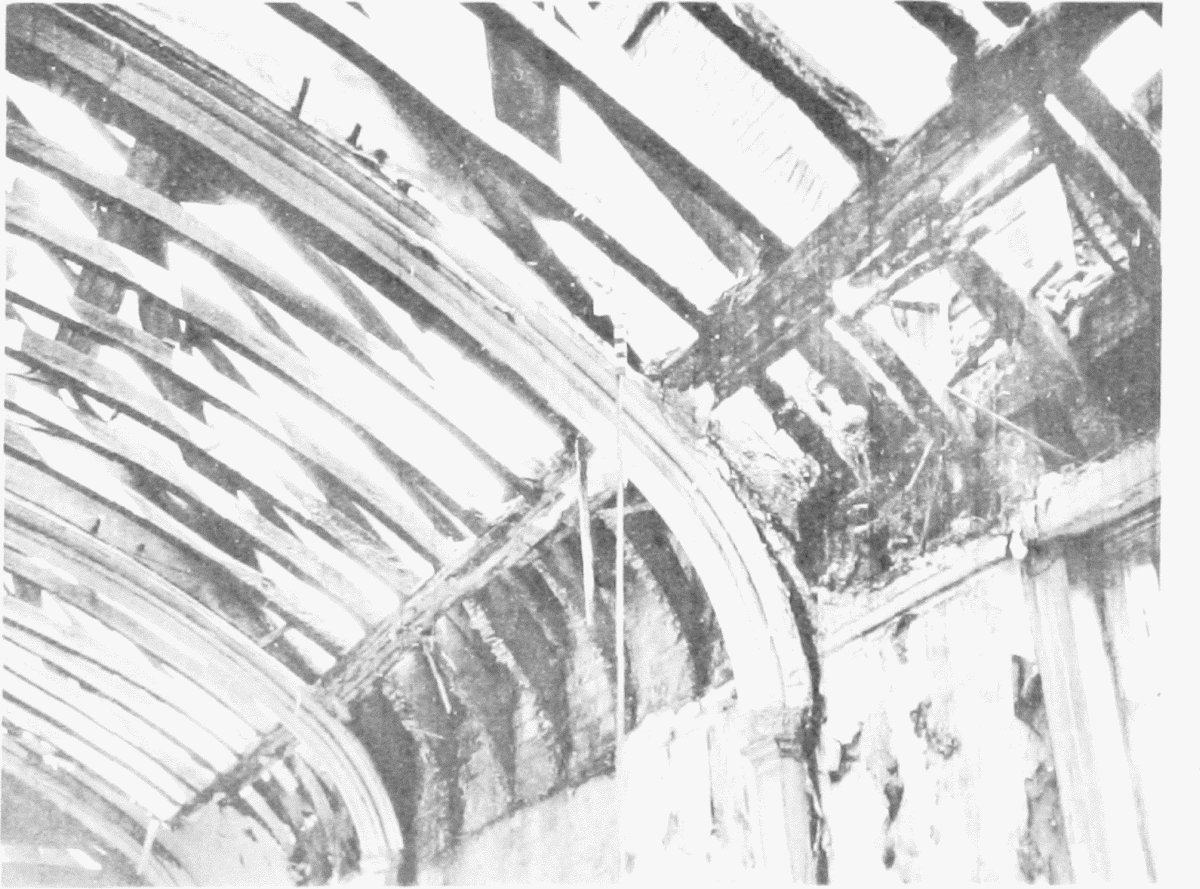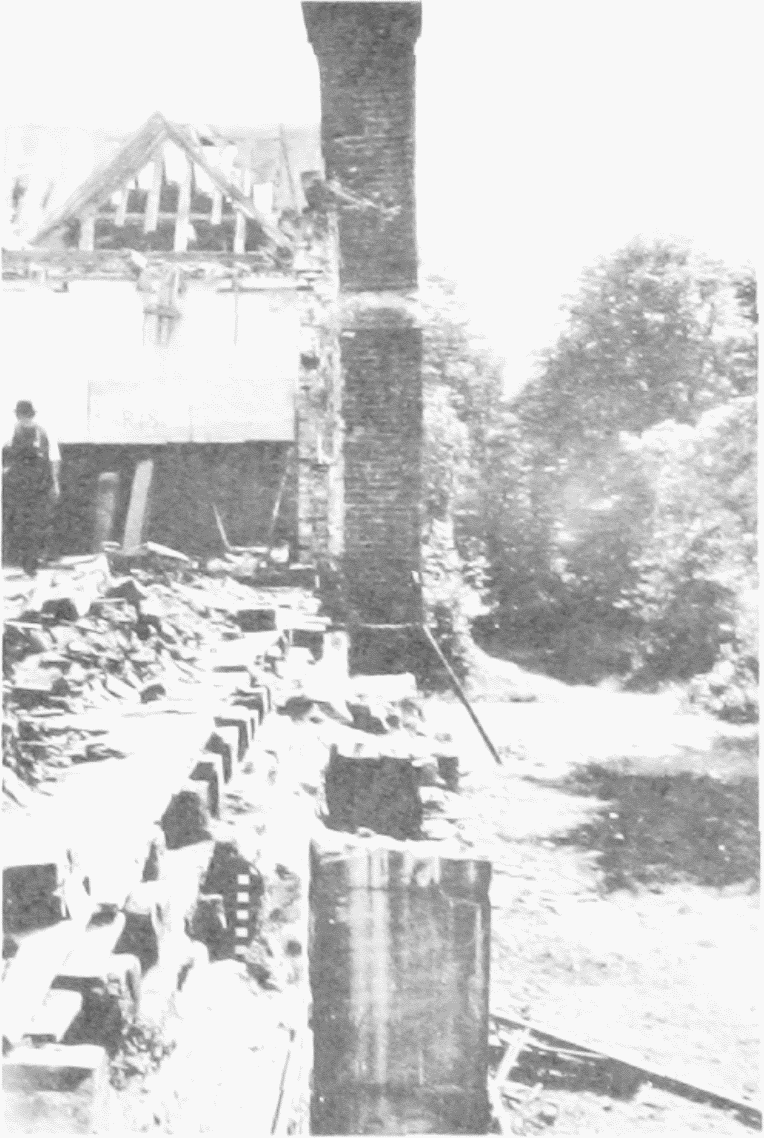Survey of London: Volume 28, Brooke House, Hackney. Originally published by London County Council, London, 1960.
This free content was digitised by double rekeying. All rights reserved.
W A Eden, Marie P G Draper, W F Grimes, Audrey Williams, 'Plate 19: Brooke House, roof details', in Survey of London: Volume 28, Brooke House, Hackney(London, 1960), British History Online https://www.british-history.ac.uk/survey-london/vol28/plate-19 [accessed 3 May 2025].
W A Eden, Marie P G Draper, W F Grimes, Audrey Williams, 'Plate 19: Brooke House, roof details', in Survey of London: Volume 28, Brooke House, Hackney(London, 1960), British History Online, accessed May 3, 2025, https://www.british-history.ac.uk/survey-london/vol28/plate-19.
W A Eden, Marie P G Draper, W F Grimes, Audrey Williams. "Plate 19: Brooke House, roof details". Survey of London: Volume 28, Brooke House, Hackney. (London, 1960), British History Online. Web. 3 May 2025. https://www.british-history.ac.uk/survey-london/vol28/plate-19.
In this section
South range

South range; arched ceiling from above. Photograph by F. J. Collins.
South range

South range; principal with double collar. Photograph by F. J. Collins.
South range

South range; arch-braced principals from below. Photograph by F. J. Collins.
West range

West range; floor beams with jettied ends sawn off. Photograph by F. J. Collins.