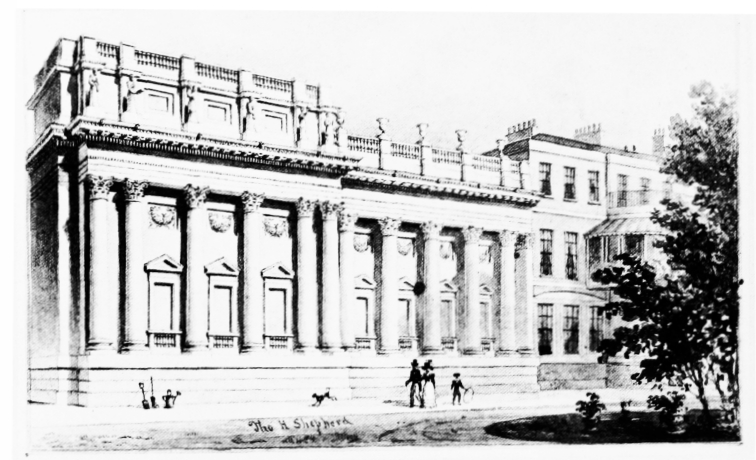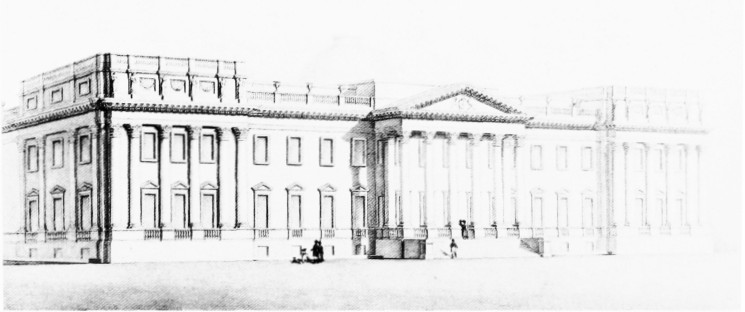Survey of London: Volume 39, the Grosvenor Estate in Mayfair, Part 1 (General History). Originally published by London County Council, London, 1977.
This free content was digitised by double rekeying. All rights reserved.
'Plate 18: Grosvenor House', in Survey of London: Volume 39, the Grosvenor Estate in Mayfair, Part 1 (General History), ed. F H W Sheppard (London, 1977), British History Online https://www.british-history.ac.uk/survey-london/vol39/pt1/plate-18 [accessed 30 April 2025].
'Plate 18: Grosvenor House', in Survey of London: Volume 39, the Grosvenor Estate in Mayfair, Part 1 (General History). Edited by F H W Sheppard (London, 1977), British History Online, accessed April 30, 2025, https://www.british-history.ac.uk/survey-london/vol39/pt1/plate-18.
"Plate 18: Grosvenor House". Survey of London: Volume 39, the Grosvenor Estate in Mayfair, Part 1 (General History). Ed. F H W Sheppard (London, 1977), British History Online. Web. 30 April 2025. https://www.british-history.ac.uk/survey-london/vol39/pt1/plate-18.
In this section
Grosvenor House
a. South front in c. 1827-8, showing new gallery by Thomas Cundy I and II (1826-7), and (right) old house as altered by William Porden (1806-8).

Grosvenor House
South front in c. 1827-8, showing new gallery by Thomas Cundy I and II (1826-7), and (right) old house as altered by William Porden (1806-8).
Demolished
b. Design of 1827 by Thomas Cundy II for enlargement, showing proposed new entrance front on south side masking gallery shown above.

Grosvenor House
Design of 1827 by Thomas Cundy II for enlargement, showing proposed new entrance front on south side masking gallery shown above.
Not executed
c. Design of 1827 by Robert Smirke for enlargement, showing south front.

Grosvenor House
Design of 1827 by Robert Smirke for enlargement, showing south front.
Not executed