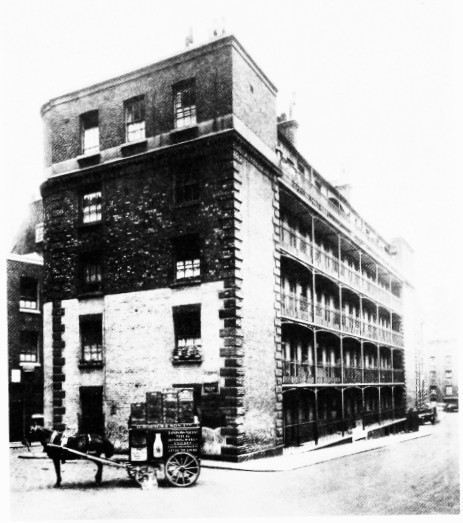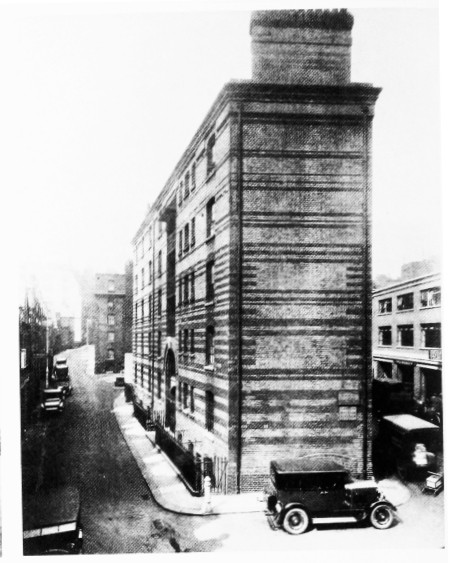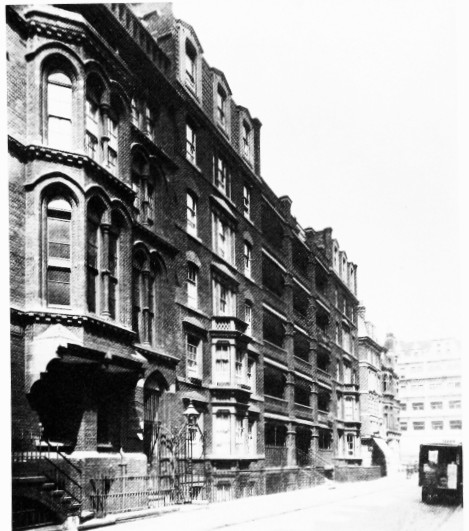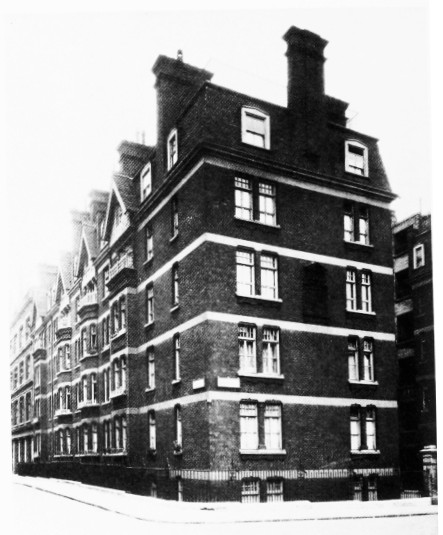Survey of London: Volume 39, the Grosvenor Estate in Mayfair, Part 1 (General History). Originally published by London County Council, London, 1977.
This free content was digitised by double rekeying. All rights reserved.
'Plate 30: Working-class housing', in Survey of London: Volume 39, the Grosvenor Estate in Mayfair, Part 1 (General History), ed. F H W Sheppard (London, 1977), British History Online https://www.british-history.ac.uk/survey-london/vol39/pt1/plate-30 [accessed 30 April 2025].
'Plate 30: Working-class housing', in Survey of London: Volume 39, the Grosvenor Estate in Mayfair, Part 1 (General History). Edited by F H W Sheppard (London, 1977), British History Online, accessed April 30, 2025, https://www.british-history.ac.uk/survey-london/vol39/pt1/plate-30.
"Plate 30: Working-class housing". Survey of London: Volume 39, the Grosvenor Estate in Mayfair, Part 1 (General History). Ed. F H W Sheppard (London, 1977), British History Online. Web. 30 April 2025. https://www.british-history.ac.uk/survey-london/vol39/pt1/plate-30.
In this section
Working-Class Housing, Photographs of the early 1930's
a. St. George's Buildings, Bourdon Street, from west.

Working-class housing.
St. George's Buildings, Bourdon Street, from west.
Henry Roberts, architect for plan, and John Newson, builder, 1852–3
b. Grosvenor Buildings, Bourdon Street, from east, with Grosvenor Hill to right.

Working-class housing.
Grosvenor Buildings, Bourdon Street, from east, with Grosvenor Hill to right.
R. H. Burden, architect, 1868–9
c. Clarendon Flats, Balderton Street (Improved Industrial Dwellings Company, 1871–2), from south, with St. Mark's Mansions (R. J. Withers, architect, 1872–3) on left

Working-class housing.
Clarendon Flats, Balderton Street (Improved Industrial Dwellings Company, 1871–2), from south, with St. Mark's Mansions (R. J. Withers, architect, 1872–3) on left
d. Balderton Flats, Balderton Street and Brown Hart Gardens (Improved Industrial Dwellings Company, 1887), from south-west

Working-class housing.
Balderton Flats, Balderton Street and Brown Hart Gardens (Improved Industrial Dwellings Company, 1887), from south-west