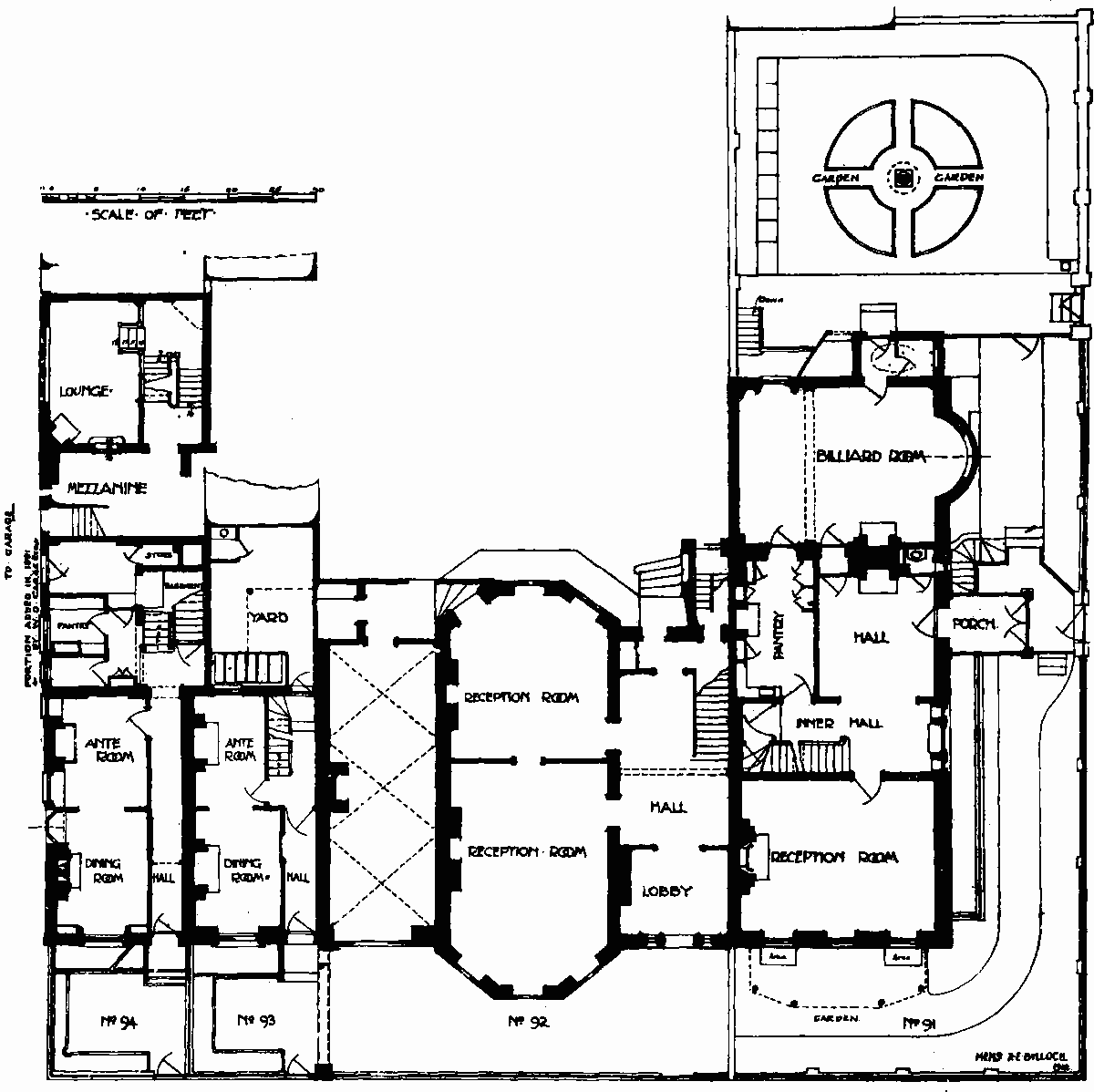Survey of London: Volume 4, Chelsea, Pt II. Originally published by London County Council, London, 1913.
This free content was digitised by double rekeying. All rights reserved.
Walter H Godfrey, 'Plate 25: Nos. 91 to 94, Cheyne Walk; plan of the ground floor', in Survey of London: Volume 4, Chelsea, Pt II(London, 1913), British History Online https://www.british-history.ac.uk/survey-london/vol4/pt2/plate-25 [accessed 2 May 2025].
Walter H Godfrey, 'Plate 25: Nos. 91 to 94, Cheyne Walk; plan of the ground floor', in Survey of London: Volume 4, Chelsea, Pt II(London, 1913), British History Online, accessed May 2, 2025, https://www.british-history.ac.uk/survey-london/vol4/pt2/plate-25.
Walter H Godfrey. "Plate 25: Nos. 91 to 94, Cheyne Walk; plan of the ground floor". Survey of London: Volume 4, Chelsea, Pt II. (London, 1913), British History Online. Web. 2 May 2025. https://www.british-history.ac.uk/survey-london/vol4/pt2/plate-25.
GROUND PLANS of Nos, 91, 92, 93 & 94, CHENYNE WALK.

Nos. 91 to 94, Cheyne Walk. Plan of the ground floor.