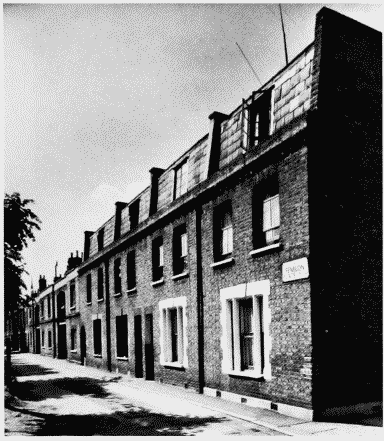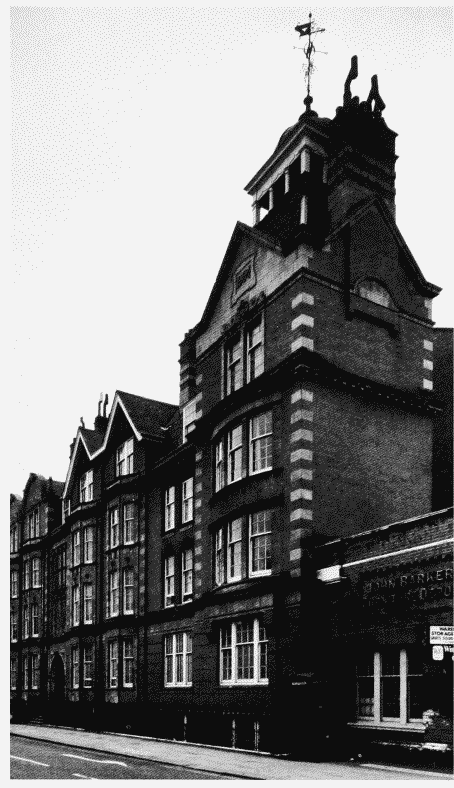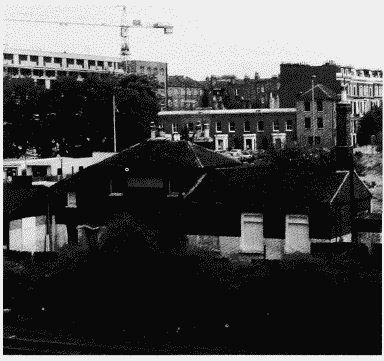Survey of London: Volume 42, Kensington Square To Earl's Court. Originally published by London County Council, London, 1986.
This free content was digitised by double rekeying. All rights reserved.
'Plate 115: Edwardes estate.', in Survey of London: Volume 42, Kensington Square To Earl's Court, ed. Hermione Hobhouse (London, 1986), British History Online https://www.british-history.ac.uk/survey-london/vol42/plate-115 [accessed 30 April 2025].
'Plate 115: Edwardes estate.', in Survey of London: Volume 42, Kensington Square To Earl's Court. Edited by Hermione Hobhouse (London, 1986), British History Online, accessed April 30, 2025, https://www.british-history.ac.uk/survey-london/vol42/plate-115.
"Plate 115: Edwardes estate.". Survey of London: Volume 42, Kensington Square To Earl's Court. Ed. Hermione Hobhouse (London, 1986), British History Online. Web. 30 April 2025. https://www.british-history.ac.uk/survey-london/vol42/plate-115.
In this section
The Edwards Esate
a. Fenelon Place in 1954. Houses in foreground, Henry Kingham, builder, 1867-8; Shaftesbury Cottages, left, 1852-4 (pp. 285-7). All demolished

Fenelon Place in 1954.
Fenelon Place in 1954. Houses in foreground, Henry Kingham, builder, 1867-8; Shaftesbury Cottages, left, 1852-4 (pp. 285-7). All demolished
b (above). Warwick Mansions, Cromwell Crescent, in 1975. Philip E. Pilditch, architect, John Barker and Company, builder, 1903-4 (pp. 280-1)

Warwick Mansions, Cromwell Crescent, in 1975.
Warwick Mansions, Cromwell Crescent, in 1975. Philip E. Pilditch, architect, John Barker and Company, builder, 1903-4 (pp. 280-1)
c (left). The former lock-keeper's cottage of the Kensington canal looking eastwards towrds Warwick Road in 1974 (p. 326)

Lock-keeper's cottage, West Cromwell Road, in 1974.
The former lock-keeper's cottage of the Kensington canal looking eastwards towrds Warwick Road in 1974 (p. 326)
d. Central Depot of Royal Borough of Kensington and Chelsea, Warwick Road frontage and housing in Chesterton SSquare (on top of the depot) in 1979. Arup Associates, architects, John Mowlem and Company, builders, 1972-6 (p. 284)

Central Depot, Warwick Road, and Chesterton Square in 1979.
Central Depot of Royal Borough of Kensington and Chelsea, Warwick Road frontage and housing in Chesterton SSquare (on top of the depot) in 1979. Arup Associates, architects, John Mowlem and Company, builders, 1972-6 (p. 284)
e. Central Depot of Royal Borough of Kensington and Chelsea, Warwick Road frontage and housing in Chesterton SSquare (on top of the depot) in 1979. Arup Associates, architects, John Mowlem and Company, builders, 1972-6 (p. 284)

Central Depot, Warwick Road, and Chesterton Square in 1979.
Central Depot of Royal Borough of Kensington and Chelsea, Warwick Road frontage and housing in Chesterton SSquare (on top of the depot) in 1979. Arup Associates, architects, John Mowlem and Company, builders, 1972-6 (p. 284)