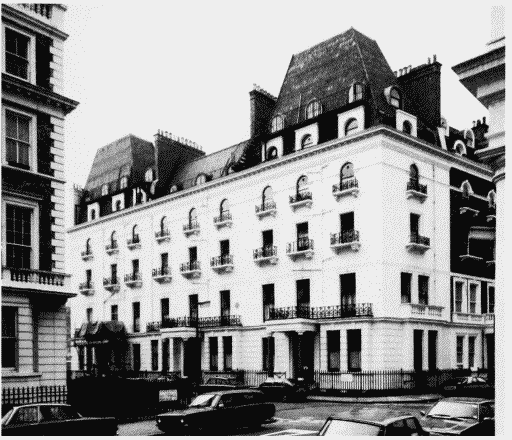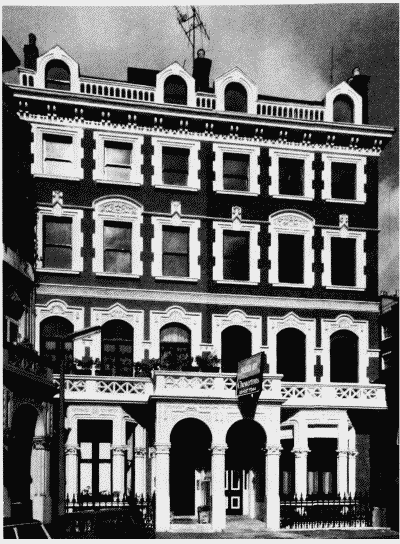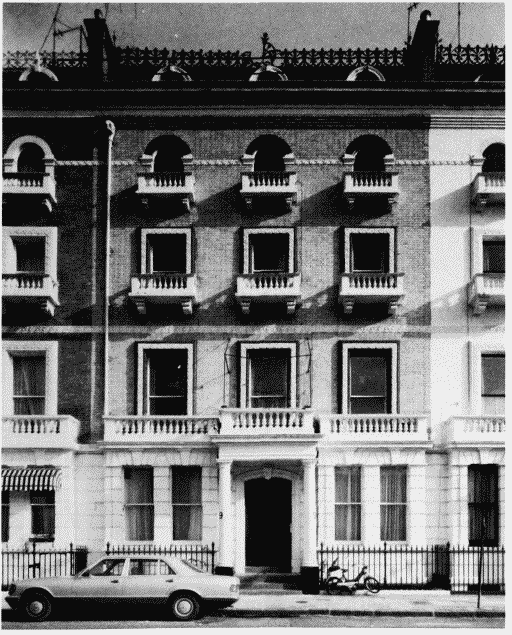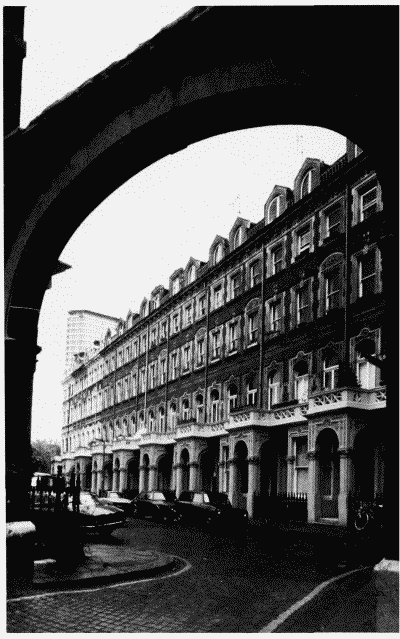Survey of London: Volume 42, Kensington Square To Earl's Court. Originally published by London County Council, London, 1986.
This free content was digitised by double rekeying. All rights reserved.
'Plate 129', in Survey of London: Volume 42, Kensington Square To Earl's Court, ed. Hermione Hobhouse (London, 1986), British History Online https://www.british-history.ac.uk/survey-london/vol42/plate-129 [accessed 30 April 2025].
'Plate 129', in Survey of London: Volume 42, Kensington Square To Earl's Court. Edited by Hermione Hobhouse (London, 1986), British History Online, accessed April 30, 2025, https://www.british-history.ac.uk/survey-london/vol42/plate-129.
"Plate 129". Survey of London: Volume 42, Kensington Square To Earl's Court. Ed. Hermione Hobhouse (London, 1986), British History Online. Web. 30 April 2025. https://www.british-history.ac.uk/survey-london/vol42/plate-129.
In this section
a. (above). Nos. 5-7 (consec.) Grenville Place (right to left) in 1984. Joseph Clark, builder, 1873-5 (p. 340)

Grenville Place and Emperor's Gate.
Nos. 5-7 (consec.) Grenville Place (right to left) in 1984. Joseph Clark, builder, 1873-5 (p. 340)
b. (right). Nos. 35 (left) and 36 Emperor's Gate in 1975. E. Habershon and Brock, architects, Matthew Scott, builder, 1876-8 (p. 341)

Grenville Place and Emperor's Gate.
Nos. 35 (left) and 36 Emperor's Gate in 1975. E. Habershon and Brock, architects, Matthew Scott, builder, 1876-8 (p. 341)
c. (below). No. 9 Emperor's Gate in 1984. Joseph Clark, builder, 1873-5 (p. 340)

Grenville Place and Emperor's Gate.
No. 9 Emperor's Gate in 1984. Joseph Clark, builder, 1873-5 (p. 340)
d. (below). Nos. 26-34 (consec.) Emperor's Gate (left to right) in 1980. E. HAbershon and Brock, architects, Matthew Scott, builder, 1876-8 (p. 341)

Grenville Place and Emperor's Gate.
Nos. 26-34 (consec.) Emperor's Gate (left to right) in 1980. E. HAbershon and Brock, architects, Matthew Scott, builder, 1876-8 (p. 341)