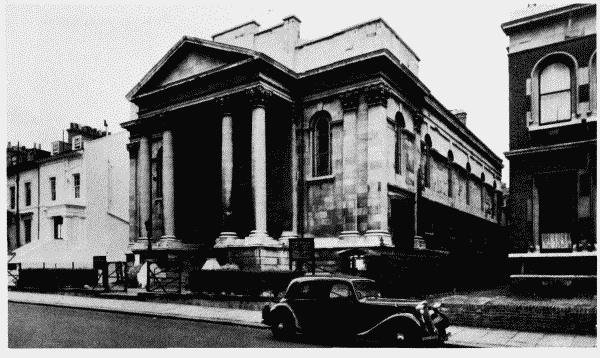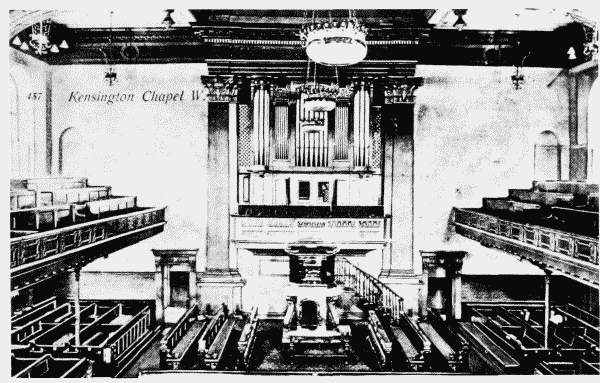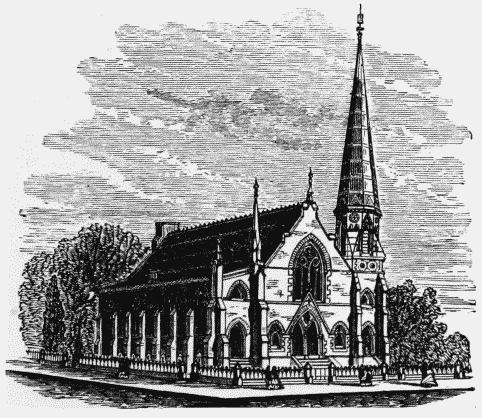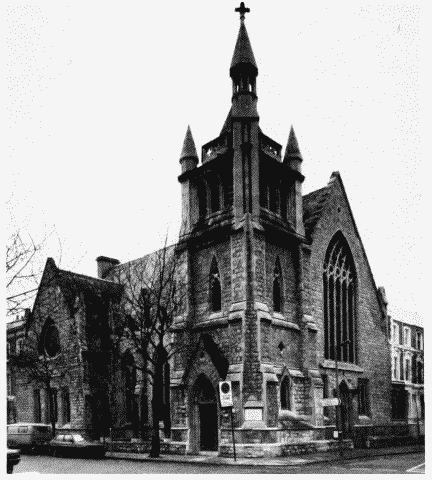Survey of London: Volume 42, Kensington Square To Earl's Court. Originally published by London County Council, London, 1986.
This free content was digitised by double rekeying. All rights reserved.
'Plate 151', in Survey of London: Volume 42, Kensington Square To Earl's Court, ed. Hermione Hobhouse (London, 1986), British History Online https://www.british-history.ac.uk/survey-london/vol42/plate-151 [accessed 30 April 2025].
'Plate 151', in Survey of London: Volume 42, Kensington Square To Earl's Court. Edited by Hermione Hobhouse (London, 1986), British History Online, accessed April 30, 2025, https://www.british-history.ac.uk/survey-london/vol42/plate-151.
"Plate 151". Survey of London: Volume 42, Kensington Square To Earl's Court. Ed. Hermione Hobhouse (London, 1986), British History Online. Web. 30 April 2025. https://www.british-history.ac.uk/survey-london/vol42/plate-151.
In this section
a (above) Kensington Chapel (now United Reformed Church), Allen Street, west front in 1957. Andrew Trimen, architect, 1854-5 (p. 391)

Kensington Chapel, Allen Street, exterior in 1957.
Kensington Chapel (now United Reformed Church), Allen Street, west front in 1957. Andrew Trimen, architect, 1854-5 (p. 391)
b (above). Presbyterian Chapel (now Russian Orthodox Church), Emperor's Gate, from south-west in . 1905. C.G. Searle and Son, architects, 1868-9, with tower of c. 1871 (p. 393). Steeple removed

Presbyterian Chapel, Emperor's Gate, exterior in c. 1905.
Presbyterian Chapel (now Russian Ortodox Church), Emperor's Gate, from south-west in c. 1905. C.G. Searle and Son, architects, 1868-9, with tower of c. 1871 (p. 393). Steeple removed
c (left). Kensington Chapel (now United Reformed Church), Allen Street, interior in c. 1905. Andrew Trimen, architect, 1854-5 (p. 391)

Kensington Chapel, interior in c. 1905.
Kensington Chapel (now United Reformed Church), Allen Street, interior in c. 1905. Andrew Trimen, architect, 1854-5 (p. 391)
d (below). Weslyan Methodist Chapel, Warwick Gardens, in c. 1871. Lockwood and Mawson, architects, 1863 (p. 393). Demolished

Wesleyan Chapel, Warwick Gardens, exterior in c. 1871.
Weslyan Methodist Chapel, Warwick Gardens, in c. 1871. Lockwood and Mawson, architects, 1863 (p. 393). Demolished
e (below). St. Mark's Coptic Orthodox Church (formely St. Jhon's Presbyterian Church), Allen Street, from south-east in 1984. J.M. McCulloch, architects, 1862-3 (p. 392)

St. Mark's Coptic Orthodox Church, Allen Street, exterior in 1984.
St. Mark's Coptic Orthodox Church (formely St. Jhon's Presbyterian Church), Allen Street, from south-east in 1984. J.M. McCulloch, architects, 1862-3 (p. 392)