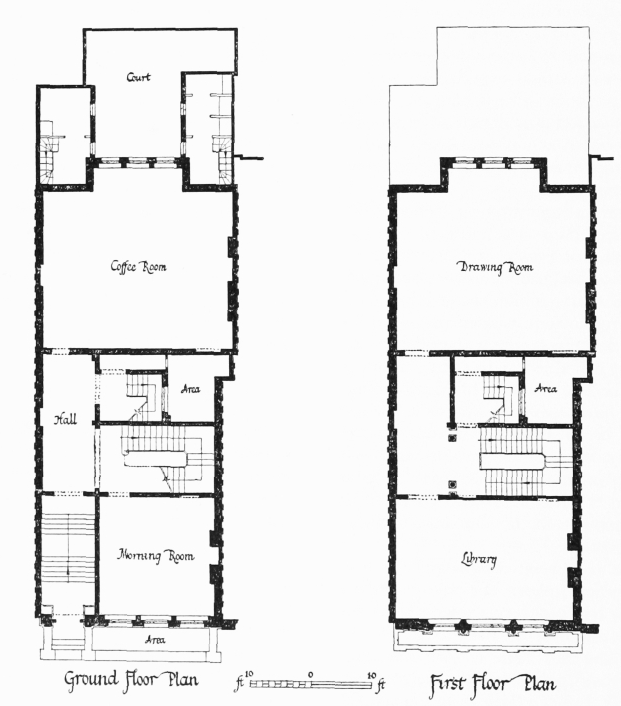Survey of London: Volumes 29 and 30, St James Westminster, Part 1. Originally published by London County Council, London, 1960.
This free content was digitised by double rekeying. All rights reserved.
'Pall Mall, South Side, Past Buildings: No 70 Pall Mall, The Guard's Club', in Survey of London: Volumes 29 and 30, St James Westminster, Part 1, ed. F H W Sheppard (London, 1960), British History Online https://www.british-history.ac.uk/survey-london/vols29-30/pt1/pp379-381 [accessed 30 April 2025].
'Pall Mall, South Side, Past Buildings: No 70 Pall Mall, The Guard's Club', in Survey of London: Volumes 29 and 30, St James Westminster, Part 1. Edited by F H W Sheppard (London, 1960), British History Online, accessed April 30, 2025, https://www.british-history.ac.uk/survey-london/vols29-30/pt1/pp379-381.
"Pall Mall, South Side, Past Buildings: No 70 Pall Mall, The Guard's Club". Survey of London: Volumes 29 and 30, St James Westminster, Part 1. Ed. F H W Sheppard (London, 1960), British History Online. Web. 30 April 2025. https://www.british-history.ac.uk/survey-london/vols29-30/pt1/pp379-381.
No. 70 Pall Mall: the Guards' Club
In 1740 Thomas Ripley, Comptroller of the King's Works, petitioned the Crown for a new lease of a house, then in his possession, on the south side of Pall Mall which he described as 'in a Ruinous Condition and wanting to be Rebuilt'. In January 1741/2 his term was extended to 1792 (fn. 1) and although there is no evidence on the point, it seems likely that he rebuilt the house. The front shown by Coney (pocket, drawing B) lacked the distinction of No. 71. No. 70 had a fourstoreyed front with three windows to each upper floor. The doorway, east of the centre, had a doorcase of Ionic columns supporting an entablature; a trellis-patterned balcony (probably a later addition) is shown at first-floor level, and a simple cornice below the attic storey. The roof slope contained three small dormer windows.
In 1743 the house was occupied by Thomas Godolphin, and in 1745 and until 1766 by Francis Godolphin. (fn. 2) From c. 1794 to 1810 the occupant was James Edwards, bookseller and bibliographer, who had previously occupied another house further east on the same side of the street. (fn. 3) In 1810 the lease of the house was acquired by Sir Charles Morgan, baronet; he and his son lived there until 1847, when the latter sold the remainder of his leasehold interest to the Guards' Club. (fn. 4)
The Guards' Club was established in 1813 (fn. 5) and had for some years occupied a house adjoining Crockford's in St. James's Street. (fn. 6) By 1847 the lease of this house had nearly expired and the club needed larger premises. In January 1848 the plans of the club's architect, Henry Harrison, for a new building upon the site of Sir Charles Morgan's house received the approval of the Commissioners of Woods and Forests. In his report on Harrison's designs James Pennethorne commented that the house 'will be substantial and as convenient for a private residence as for a Club House'. The new club-house was completed in May 1849; the two members of the club most actively concerned with the new building were Lieutenant-Colonel Lord Frederick Paulett and Lieutenant-Colonel Frederick Hamilton. (fn. 4)
In London Exhibited in 1851 it is aptly observed that the 'new Guards' Club-house . . . is remarkable for its compactness and convenience, although its size and external appearance indicate no more than a private house'. (fn. 7) There was, in fact, nothing to distinguish Harrison's club-house (fig. 65) from many a mid nineteenth-century terrace-house in Belgravia or Bayswater. The site fronted only thirty feet to Pall Mall, and except for a small court at the back and a light well on the west side, it was occupied by a building containing a basement, semi-basement, and four storeys, divided by cross-walls into three parts, the front and back containing club-rooms, and the middle containing the principal stairs, the service stairs, and toilets. The morning-room was in front on the ground floor, and the coffee-room was at the back. On the first floor, the library was in front and the drawing-room at the back.

Guards' Club, Pall Mall, plans. Re-drawn from plans of 1851
The Italianate front was divided into three well-defined stages. The first, raised on a high plinth containing the three semi-basement windows, was rusticated and vermiculated, with three closely spaced rectangular windows on the right of the somewhat attenuated Doric porch. The second stage was underlined by a projecting balcony, with balustrades between panelled dies, and the three first-floor windows were united by a Corinthian order, columns flanking the middle window, which was pedimented, and pilasters at each end. The third stage contained the secondand third-floor windows, the lower three dressed with architrave, frieze and cornice, the upper three with architraves only, rising from moulded sills resting on consoles. The second and third stages were quoined at the angles, and the front was finished with an enriched dentilled and modillioned cornice, and a plain blocking-course.
In 1879 the club-house was damaged by fire. Six years later the coffee-room was enlarged and a new kitchen was added at the top of the house, the architect being E. W. Poley. In 1901 the club enlarged its accommodation by leasing part of the upper floors of No. 69 Pall Mall, the adjoining house on the west side, the rest of which was occupied by the London Joint-Stock Bank. In the spring of 1914 the club began to consider the further enlargement of the club-house, but in 1920 the lease of the building was assigned to the London Joint City and Midland Bank (now the Midland Bank Ltd.), the occupants of No. 69, who wished to rebuild both houses. The club removed to larger premises in Brook Street, which had formerly been occupied by Buckland's Hotel, (fn. 8) and Nos. 69 and 70 were rebuilt for the bank between 1922 and 1927 (see page 425).
The Guards' club-house is now in Charles Street, Berkeley Square.