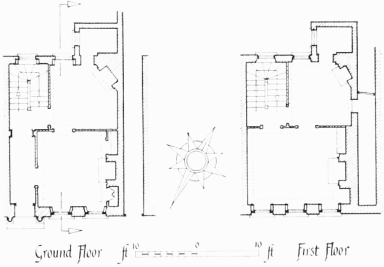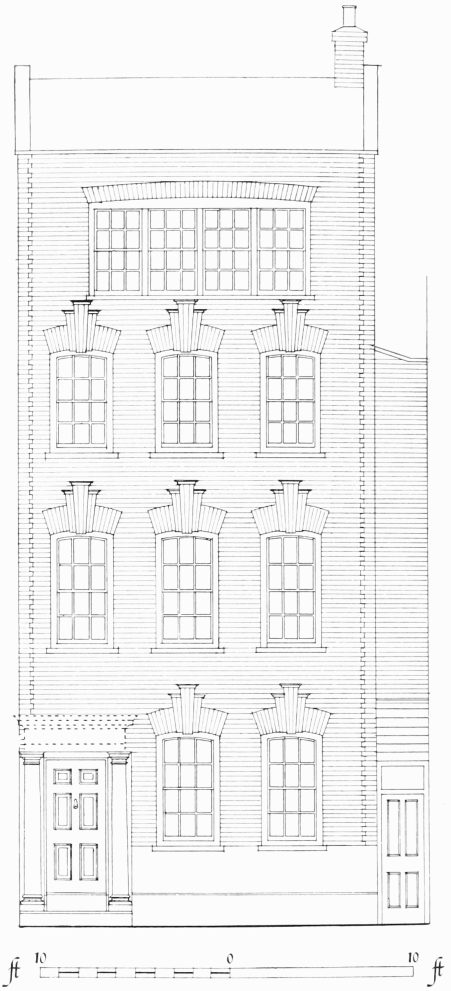Survey of London: Volumes 33 and 34, St Anne Soho. Originally published by London County Council, London, 1966.
This free content was digitised by double rekeying. All rights reserved.
'Frith and Bateman Street: Portland Estate, Bateman Street', in Survey of London: Volumes 33 and 34, St Anne Soho, ed. F H W Sheppard( London, 1966), British History Online https://www.british-history.ac.uk/survey-london/vols33-4/pp166-169 [accessed 27 July 2024].
'Frith and Bateman Street: Portland Estate, Bateman Street', in Survey of London: Volumes 33 and 34, St Anne Soho. Edited by F H W Sheppard( London, 1966), British History Online, accessed July 27, 2024, https://www.british-history.ac.uk/survey-london/vols33-4/pp166-169.
"Frith and Bateman Street: Portland Estate, Bateman Street". Survey of London: Volumes 33 and 34, St Anne Soho. Ed. F H W Sheppard(London, 1966), , British History Online. Web. 27 July 2024. https://www.british-history.ac.uk/survey-london/vols33-4/pp166-169.
In this section
Bateman Street
Until 1884 this street was called Queen Street. It bore that name by 1682 when it formed the southern boundary of the Monmouth House site. (fn. 1) Ogilby and Morgan's map of that year errs, however, in showing the north and south sides of the street equally built upon. The north side between Dean Street and Frith Street was occupied only by the return frontages of those streets (chiefly of Frith Street) until the 1730's, and between Frith Street and Greek Street by the return frontages of those streets and the back premises of Monmouth House until the latter were replaced by Bateman's Buildings in 1774–5.
The street is not named in the ratebooks for 1683–5 but appears in the next available book, that for 1691, with nine ratepayers occupying the whole of the southern side. In 1720 Strype described the street as 'a Place not very considerable, having on the North Side dead Walls, which generally are dirty and ill kept'. (fn. 2)
In c. 1734 the south side between Dean Street and Frith Street was rebuilt, under sixtyfive-year Portland leases: two of the lessees were Thomas Richmond, carpenter (described as wax-chandler), and William Bignell, glazier. (fn. 3) Between Frith Street and Greek Street, the interesting house recently demolished at No. 3 was also rebuilt, under a building lease granted to the occupant (see below). On the north side, houses on the sites of Nos. 13–17 (consec.) were built on the back premises of two houses in Frith Street, under a sixty-five-year Portland lease granted in 1731 to John Wilkins of St. George's, Hanover Square, paviour. He made agreements for building the houses with three other building tradesmen, Thomas Gingell, joiner, Thomas Carter, carver (both of St. George's, Hanover Square), and George Gillingham of St. James's, bricklayer, to whom, severally, he granted subleases of the sites in 1733. (fn. 4)
In the 1760's the back buildings of Monmouth House on the north side of the street included a chapel, said to have been used for a time by a congregation of French Protestants (see page 112).
The street frontage on this part of the north side was completed in 1774–5 when four houses were built facing Queen Street as part of the development of Bateman's Buildings on the Monmouth House site (see pages 112–13).
John Milbourn, portrait painter, was lodging in the street (probably at the former No. 16) in 1774, and Joseph Gandy, the architect, probably at the former No. 8 in 1802–3. (fn. 5)
A public house called the Dog and Duck has existed at No. 18 since 1734, and a Carlisle Arms at No. 2 since at least 1752. (fn. 6)
No. 3 Bateman Street
Demolished
This house (figs. 37–9) was probably built in 1734. A smaller house on the site had been occupied since c. 1704–7 by a William Norton. (fn. 7) It was perhaps the same William Norton, gentleman, who in April 1734 was granted a new sixty-fiveyear Portland lease from Michaelmas of that year at a peppercorn rent for the first year of the term. (fn. 8) By the end of the year he was in occupation of the new or rebuilt house, which he continued to occupy until his death in 1754. (fn. 7) In his will he expressed the wish that other parts of his estate should be sold rather than his dwelling house here, which he left to his brother in the unfulfilled hope that it would 'continue in the name of Norton . . . for ever'. (fn. 9)
The succeeding occupant, until 1766, was a Dr. Jos. Tenaglio Von Grieffenberg, and a later occupant, from 1771 to 1776, was a Pio Sienesi. (fn. 7)
Architectural Description
The dignified front of this house, with its unusual Mannerist detail, was latterly the only feature of any note remaining in Bateman Street and perhaps it always had been so. Originally the house looked on to the garden of Monmouth House, but it was not placed on the same axis and there seems to have been no intention to relate it to the earlier building.
At the time of its demolition in 1963 it comprised a basement and four storeys, having a front three windows wide (fig. 38). This was of purplered brick with red brick quoins, except for the fourth storey, which was a later addition in yellow brick, probably replacing an original roof-garret. In the first three storeys the windows had segmental arches of gauged brick with tall triple keyblocks having moulded caps, and within the openings were box-frames containing doublehung sashes, although these were probably nineteenth-century replacements. The doorway was flanked by attached Doric columns of wood, the bases of which had been boxed in, doubtless because they had rotted, although the stone plinths were still visible. A horizontal mark on the brickwork showed the height of the missing entablature. The door itself was six-panelled and deeply recessed within panelled reveals, all the panels being raised-and-fielded with ovolomoulded frames.
Later alterations had merely served to emphasize the decline of the building's status from the nineteenth century onwards. The lower part of the ground storey had been rendered with cement and the upper part painted, while the gauged arches in the three lower storeys had been painted to resemble stone. The added fourth storey had been built with a single wide window containing four pairs of sashes, doubtless reflecting the industrial uses to which the house had sunk. Along its west side there had once been a narrow passage, but this had been enclosed and an additional closet to the first and second floors built over it.

No. 3 Bateman Street, plans
The first two storeys of the back wall were of purple-red brick with segmental-headed windows containing box-frames, but the third and fourth storeys had been added or rebuilt in yellow brick at a later date.
The interior was planned on standard lines with a single front and back room to each floor, the dog-legged staircase being placed to one side of the back room, behind which projected a small closet. The finishings were relatively simple and there was nothing to compare with the unusual keyblocks employed on the exterior. The entrance hall and the rooms and staircase compartment on the first three floors were all fully panelled, with shutters and six-panelled doors to match. On the ground and first floors, apart from the closets, the panelling was ovolo-moulded with moulded dado-rails and box-cornices, except that the two back rooms had only the smaller type of cornice. The front room on the first floor was a little more grand, having raised-and-fielded panelling and a dentilled cornice; the panel over the chimneypiece was plain and flush, presumably because it had been intended to carry a picture. In the two front rooms the original stone chimneypieces had survived, the panelled jambs having moulded imposts and the shaped, panelled lintels having fluted keystones. Flanking the chimneybreast in the ground-floor front room were two cupboards, probably installed at a slightly later date than the panelling. These were round-headed with moulded architraves extending down to the floor, having fluted keyblocks at the head of the arch. The lower part of the cupboards had panelled doors, but in the upper part these had been replaced in the late eighteenth or early nineteenth century by glazed doors with glazing-bars forming pointed Gothick arches. At the end of the entrance hall, flanking the opening to the staircase compartment, were two fluted Doric pilasters supporting a round arch, this having a panelled soffit and a moulded archivolt finished with a plain keyblock. The third-floor rooms, and the closets on the two floors below, had plain sunk panelling elaborated only with a slightly moulded dado-rail and a small moulded cornice. The front and back rooms on the third floor had flat stone chimneypieces with shaped lintels and small mouldings on the inner and outer edges. The staircase, running from the basement to the third floor, was a wooden one of the plainest design, having dog-legged flights with moulded closed strings, turned balusters and column-newels, the latter with big square heads; there were no half-space landings, but only winders at the turn of the stairs.

No. 3 Bateman Street, elevation

No. 3 Bateman Street, section
