A History of the County of Surrey: Volume 3. Originally published by Victoria County History, London, 1911.
This free content was digitised by double rekeying. All rights reserved.
'Parishes: Abinger', in A History of the County of Surrey: Volume 3, ed. H E Malden (London, 1911), British History Online https://www.british-history.ac.uk/vch/surrey/vol3/pp129-134 [accessed 2 May 2025].
'Parishes: Abinger', in A History of the County of Surrey: Volume 3. Edited by H E Malden (London, 1911), British History Online, accessed May 2, 2025, https://www.british-history.ac.uk/vch/surrey/vol3/pp129-134.
"Parishes: Abinger". A History of the County of Surrey: Volume 3. Ed. H E Malden (London, 1911), British History Online. Web. 2 May 2025. https://www.british-history.ac.uk/vch/surrey/vol3/pp129-134.
In this section
ABINGER
Abinceborne (xi cent.); Abinworth, Abyngworth (xiii cent.); Abyngeworth (xv cent.).
Abinger is a parish bounded on the north by West Horsley and Effingham, on the east by Wotton and Ockley, on the south by the county of Sussex, on the west by Ewhurst and Shiere. It is 9 miles from north to south, and varies from 1½ to ½ mile from east to west. It contains 7,560 acres. The church is 8 miles south-west of Dorking. Abinger, Wotton, and Ockley were formerly much intermixed, but on 5 December 1879 (fn. 1) a long outlying strip of Ockley between Abinger and Ewhurst, and two smaller portions of Ockley isolated in Abinger, were added to Abinger; at the same date (fn. 2) a part of Wotton on the Sussex border was added to Abinger. On 25 March 1883 (fn. 3) a very small curiously outlying piece of Ockham and two very small portions of Cranleigh and Ewhurst, near the eastern slope of Holmbury Hill, were added to Abinger. The northern portion of the parish is on the chalk downs, nearly 700 ft. above the sea. It runs southward over the narrow Upper Green Sand and Gault, and on the western side of Leith Hill on the Lower Green Sand rises to over 800 ft. on High Ashes Hill. Abinger Church is 550 ft. above the sea, and is the highest old parish church in Surrey, except Tatsfield. The southern part of the parish sinks rapidly down to the Wealden Clay. The streams which rise in the parish flow to the Tillingbourne, which runs from Leith Hill to join the Wey at Shalford, and in the other direction to the head waters of the Arun. The parish is agricultural; but at Abinger Hammer, on the Tillingbourne, was an iron forge. (fn. 4) The South Eastern Railway, Redhill and Reading branch, and the road from Dorking to Guildford traverse the northern part of the parish.
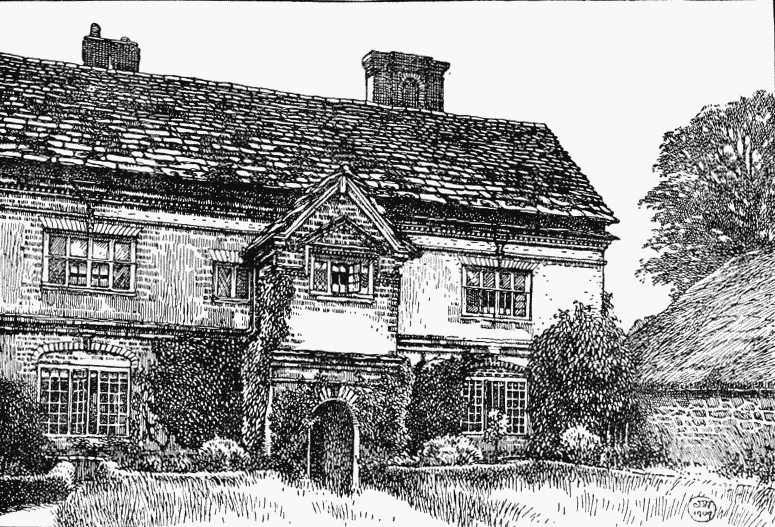
Abinger: Crossways Farm House
The ancient remains in Abinger, since the extension of the parish in 1879–83, are extensive and interesting. Neolithic flints, including a fine axe-head in private possession, have been found about Holmbury Hill. In a field near Abinger Hall a small Roman villa was found in 1877, with some coins of Constantine the Great and his family. The remains were left open, and Dr. Darwin used the Roman mosaic floors in situ for observations upon the work of earthworms, aided in his investigation by his niece, Miss Wedgwood of Leith Hill Place. The remains mostly perished from exposure, or were removed, and the remainder is now covered up again. It appeared to be a small country house, of no great pretensions.
On Holmbury Hill—now in Abinger, but in Ockley when the old Surrey histories were written—is a considerable earthwork, covering almost exactly 10 acres, 857 ft. above the sea. The four sides are nearly opposite the cardinal points. The western, northern, and eastern ditches make nearly three sides of a square, but the southern side follows the irregular contour of the steep slope of the hill. There are double banks and ditches on the north and west, where the ground outside is nearly as high as the inside, and double, or treble, scarped banks on the south, obscured by diggings for sand. On the east, where the ground falls more rapidly, is a bank and ditch, with a low outside bank to it, but no ditch visible beyond. There is a poor water supply inside, near the east side, and an abundant supply a little way down the hill. The entrance was at the northwest corner, by a causeway across the ditches, the banks being raised slightly to command it on either side. (fn. 5) The arrangement of the old parishes about it was curious, and can scarcely be fortuitous. The work was in Ockley, which was also outside it to the south-east. Ewhurst was bounded by the works on the south-west. Shiere enveloped it to the northwest, north, and east, bounded by its ditches. But across a strip of 200 yds. of Shiere on the east were three patches of Ewhurst, Cranleigh, and the fardistant Ockham, and just outside these the old parish of Abinger. An archer on the banks in Ockley parish could have shot into four other parishes with ease, and nearly into Abinger. The bits of Ewhurst, Cranleigh, and Ockham were on habitable ground, with wood and water.
The visitor to Holmbury Hill is not usually interested in the banks and ditches as his first object. It commands what may fairly challenge the place of the finest view in Surrey. The whole expanse of the Weald, with the South Downs as a background, from Portsdown Hill to Lewes; the adjacent range of sand hills, with Leith Hill forming a half distance on the one hand and Pitch Hill on the other; the Hindhead range, with Hampshire behind it, crossing the western distance; the chalk hills to the north and the country beyond them—offer a panoramic view only surpassed by that from Leith Hill, which, 100 ft. higher, here cuts off the country to the east. But the growth of trees on the back of Leith Hill intercepts the sight northward, except from the top of the tower. The immediate foreground to Holmbury Hill is more broken and picturesque. The Pilgrims' Way from Winchester to Canterbury passes north of the parish at the foot of the North Downs.
Close to the west end of Abinger Church, by the farm which was the old manor-house of Abinger, is a mound which seems to have been raised from a ditch round it, part of which remains as a pond. It is marked on the Ordnance map (6-in.) as a barrow; but it is large for a barrow, and perhaps not too small for a fortress—a mota, standing, as often happened, close by the church. It has never been explored.
At Abinger Cross Ways is a fine old brick house, dating from the latter half of the 17th century. Abinger Hatch, the well-known inn, has ancient features, and there are many picturesque farms and cottages, especially to the south, in the Weald.
Abinger Hall, under the chalk down in the north of the parish, has succeeded a small house called Daniells belonging to a family named Dibble, many of whom occur in the Parish Registers. It was bought by the Dowager Countess of Donegal after the death of her husband in the War of the Spanish Succession, 1706, and she resided here 'during her son's minority,' (fn. 6) which terminated in 1716. It was in the hands of her grandson, John Chichester, whose heir was his elder brother Arthur, first Marquis and fifth Earl of Donegal, who about 1783 sold it with 16 acres of land to Captain Pitts of the Engineers, who had previously bought other land in the neighbourhood. (fn. 7) He rebuilt the house, then called Paddington House, on the site of the present cricket ground. This house was built in 1783. (fn. 8) Captain Pitts sold it in 1797 to Commodore Robinson of the H.E.I.C. Marine Service, who died in 1803. (fn. 9) His executors sold it to Mr. Shardon, who died in 1810. (fn. 10) In 1814 it was bought by Sir James Scarlett, who became chief baron of the Exchequer, was created Lord Abinger, and died 1844. The third Lord Abinger sold it in 1867 to Mr. Gwynne, who sold it to Thomas Farrer, subsequently Lord Farrer, in 1869. He built the present Abinger Hall in 1872. The second Lord Farrer now resides there.
At the north-eastern edge of Pasture Wood, adjoining the Common, is a house called Parkhurst, which in 1766 belonged to John Spence, "formerly of Wandsworth, Dyer," who sold it in that year to Richard Durnford, of Gracechurch Street, pin-maker. He in the year 1799 sold the property to Charles Lynd, of Berners Street, from whom it passed to his nephew and heir, Charles Lynd, of Belfast, and was by him conveyed in 1786 to the Right Honourable George Lord Macartney, whose greatest service was that of going on the first embassy to China in 1792. In 1795 he sold Parkhurst to William Philip Perrin, who partly rebuilt and enlarged the house, and with great public spirit made good the road hereabout at his expense. (fn. 11) On Mr. Perrin's death in 1820 he left Parkhurst to his nephew, Sir Henry FitzHerbert, by whom in 1838 it was sold to Mr. Edmund Lomax, of Netley Park, Shiere, who had resided at Parkhurst since before 1827. Mr. Lomax died in 1847, leaving the estate to his daughter, Mrs. Peter Scarlett, from whom it passed to her son, Colonel Leopold Scarlett. He in 1884 sold the property to Colonel T. H. Lewin, its present owner, who considerably enlarged the house and gardens. There is a priest's hiding-place in the north-west corner of the older portion of the house.
Parkhurst is remarkable for possessing the first larch trees introduced into the south of England. Tradition has it that the seedlings were sent to Lord Macartney, the then owner of Parkhurst, by John, Duke of Atholl, in 1780. The trees stand in the Long Meadow, on the east side of the park. The largest is 10 ft. 6 in. in circumference, and 118 ft. high. The park contains remarkably fine timber.
In all the earlier documents relating to Parkhurst prior to 1814 it is described as 'a tenement and farm,' but after that year it takes the style of 'mansion.'
The celebrated scene in Bulwer Lytton's novel, My Novel, where Riccabocca is put in the stocks, is laid at Abinger Church, near Parkhurst, where the stocks are to be seen to this day. During Mr. Spence's tenure of Parkhurst he was visited there by the French philosopher, Jean Jacques Rousseau, who stayed with him some days, but being haunted by fear of spies fled in terror, having accidentally met the curate of Abinger, who he was persuaded was an emissary of the Government. Mr. William Bray, the distinguished historian of Surrey, left some diaries which have been privately printed, in which the following entry occurs:—' July 23, 1759. To the "Hatch" to dinner, Mr. Evelyn, Mr. Godschal, Mr. Bridges, Mr. Steere, Mr. Spence, (fn. 12) Mr. Cour tenay, and Mr. Walsh there; left at 7; paid for dinner and wine, 4s. 6d.' (fn. 13)
The house called Pasture Wood, built fifteen years since, is the seat of Mr. F. J. Mirrielees. Feldemore is the seat of Mr. Edwin Waterhouse. High Ashes is the seat of Lord Justice Vaughan-Williams; it was a small farm-house, which he has improved.
The schools (National) were built in 1863, and the school at Abinger Hammer in 1873.
MANORS
At the time of the Domesday Survey ABINGER was held by William Fitz Ansculf, who also held the honour of Dudley. In the time of King Edward a huscarle had held it of the king. (fn. 14) From Fitz Ansculf the overlordship evidently passed with Dudley through the Pagenels to the Somery family, who held it at least as late as the 13th century. The lord of Abinger owed suit to their court at Bradfield. (fn. 15)
Early in the 13th century Gilbert de Abingworth (Abinger) held one knight's fee in Surrey; (fn. 16) his name is also found in a list of the jurors in a suit concerning land in Titings. (fn. 17) Possibly he was connected with the family of Jarpenvill, who appear about this time in the history of Abinger. Geoffrey de Jarpenvill shortly afterwards held a knight's fee in Abinger; (fn. 18) and in 1273 David de Jarpenvill was holding Abinger Manor. (fn. 19) At David's death, 1293, the manor, which should have passed to his daughters, fell into the hands of his brother Thomas, who in 1295 settled it on himself, with remainder to his son Roger and Nora his wife. (fn. 20) Evidently Roger succeeded his father before 1316, for about that date he was concerned in a dispute touching the church of Abinger, (fn. 21) and in 1322 he was holding the manor. (fn. 22) Ten years later he made a settlement on his son Thomas and Avice his wife, daughter of William de Latimer. The effect of this settlement, however, was nullified by a suit brought against Thomas de Jarpenvill in 1348 by Margaret wife of Henry de la Marlere, and Margery wife of William de Harpesbourne, the daughters of Joan daughter of David de Jarpenvill, who had married Geoffrey Fitz Waryn. (fn. 23) Also in 1360 Sir John de Aylesbury, knight, the great-grandson of Margaret, another daughter of David de Jarpenvill, asserted his claim against Thomas and Avice. (fn. 24) The plaintiffs apparently succeeded in ousting Thomas de Jarpenvill, for some years later Hugh son of Margaret de la Marlere released his right in Abinger Manor to Sir John de Aylesbury, (fn. 25) a course which was also followed by Margery Franklin, formerly the wife of William de Harpesbourne. (fn. 26) Sir John de Aylesbury, who filled the office of high sheriff for the county of Buckingham, (fn. 27) died in 1409 seised of the manor of Abinger, (fn. 28) and was succeeded by his son Thomas, who held until his death in 1418. (fn. 29) John son and heir of Thomas, who was a minor at the time of his father's death, died in 1422, (fn. 30) leaving Hugh his son and heir, an infant, who survived his father only about a year. (fn. 31) The heirs of Hugh were his father's two sisters, Isabel wife of Sir Thomas Chaworth, knight, and Eleanor Aylesbury. Evidently in some ensuing division of the property (fn. 32) Abinger fell to the share of Eleanor, and through her marriage with Sir Humphrey Stafford passed into his family. (fn. 33) Eleanor's son Humphrey, who had been one of the leaders in Lord Lovel's Worcestershire rising, was attainted and executed at Tyburn in 1486; (fn. 34) his lands, including the manor of Abinger, were granted to Sir John Guldeford, knight, (fn. 35) who, however, does not seem to have retained them long, for in 1511 another grant was made, to Sir Richard Jermigan. (fn. 36) Before 1546, however, Abinger passed again into the possession of the Staffords; in that year Humphrey, presumably the son of that Humphrey who was attainted under Henry VII, having been restored to his father's lands died in possession, (fn. 37) leaving Humphrey his son and heir, whose death took place two years later. (fn. 38) In 1551 Sir William Stafford and his wife Dorothy, and Sir Humphrey Stafford (presumably son and heir of the lastnamed Humphrey) and his wife Elizabeth sold the manor to Thomas and Edward Elrington. Thomas Elrington held a court in 1563. (fn. 39) In 1578 and 1580 Thomas and Edward alienated in two moieties (fn. 40) to Richard Brown of Cranleigh, trustee for Richard Hill, and William Morgan of Chilworth. Hill and Morgan held a court as joint lords in 1586, and in 1589 William Morgan settled his moiety on his son John, (fn. 41) who settled it on his daughter Anne on her marriage with Edward Randyll of Chilworth 1602. (fn. 42) He was knighted, and in 1622 conveyed his moiety to Richard Evelyn. (fn. 43) The other moiety, which was sold in 1580 by the Elringtons to Richard Browne (fn. 44) in trust for Edmund Hill of Sutton in Shiere, was conveyed by his son Richard in 1595 to Sir Oliph Leigh of Addington, (fn. 45) to avoid making sale 'of any lands of his more ancient inheritance.' This conveyance was probably in trust, for in the same year it was acquired by George Evelyn of Wotton. (fn. 46) The whole manor is still in the possession of the Evelyn family. (fn. 47)
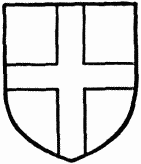
Aylesbury. Azure a cross argent.
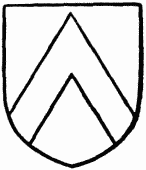
Stafford. Or a cheveron gules.
The Domesday entry for PADDINGTON (Patisdene, Patinden, xii cent.; Padyngden, xvi cent.), afterwards known as PADDINGTON PEMBROKE, states that William Fitz-Ansculf then held it, and that a huscarle had held it of King Edward. (fn. 48) The overlordship passed, as in the case of Abinger, with the honour of Dudley. (fn. 49)
The first notice of immediate lords of the manor occurs in 1188, when William Buffere (fn. 50) paid seven pounds fourteen shillings towards the ferm of Paddington. William Buffere gave shelter to a certain outlaw named Avice Wylekin, which occasioned the forfeiture of his lands to the Crown. (fn. 51) A grant was then made to Alan Trencherman, lord of Gomshall, who is described as holding the 'vill' of Paddington; (fn. 52) his tenure marks the beginning of a close connexion which apparently existed between a portion of Paddington and the manor of Gomshall. At Alan's death Paddington reverted to the Crown, and was then granted to William de Braose, (fn. 53) who fell under King John's displeasure, and had to flee from England. He died abroad, and his wife and son were put to death by order of King John. (fn. 54) Paddington meanwhile was granted to Peter de Maulay, (fn. 55) but afterwards Giles, Bishop of Hereford, a younger son of William de Braose, succeeded in recovering it. (fn. 56) Reginald, brother of Giles, was the next lord; he was succeeded by his son William, (fn. 57) who met his death in the Welsh wars. Paddington then passed to Eva, daughter of William de Braose, who had married William de Cantlow, (fn. 58) and on the death of her son George without issue the manor passed to John, son of his sister Joan by Henry de Hastings. (fn. 59) John de Hastings died seised in 1325, leaving a son and heir Lawrence. (fn. 60) Part of the manor seems to have been leased by Lawrence to his nephew, William de Hastings, whose tenure was probably, by the date of his death, ended by the Black Death of 1349. The inquisition on his death is among the many evidences of the severity of the visitation, for it records that almost all the tenants were then dead. (fn. 61) John son and heir of Lawrence committed Paddington to the charge of trustees, who apparently held it for his heirs. (fn. 62) His widow Anne was holding part of Paddington in dower at her death in 1384; she left a son and heir John, who was then fifteen years of age. (fn. 63) John married Philippa, daughter of the Earl of March, (fn. 64) but had no issue; and after his death in 1590 Philippa became the wife of Richard, Earl of Arundel, and held Paddington in dower. (fn. 65) After the death of Richard, (fn. 66) who held the manor for life, the trustees enfeoffed by John de Hastings the elder released the manor to William de Beauchamp, his kinsman, on condition of his assuming the title of Earl of Pembroke, (fn. 67) from which title it took the name of Paddington Pembroke. After the death of William his wife Joan held Paddington in dower, (fn. 68) and at her death it passed to the family of Nevill by the marriage of Edward Nevill with Elizabeth daughter of Richard Beauchamp, the son of William and Joan. (fn. 69) Edward Nevill died seised in 1476, (fn. 70) leaving George Nevill his son and heir, then aged thirty-six. Probably the manor remained in the hands of the Nevills from this time until it passed to the Evelyns, since George Nevill, lord of Abergavenny, was holding it in the time of Elizabeth, (fn. 71) and it formed part of the possessions of the Edward Nevill who died in 1623. (fn. 72) Six years later Henry Nevill, lord of Abergavenny, conveyed the manor to Richard Evelyn, (fn. 73) from whom it descended with Wotton to the present owner.
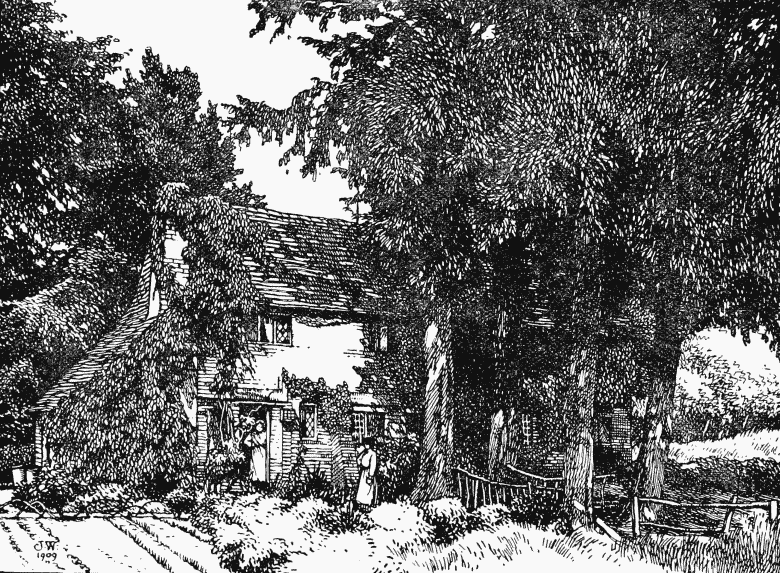
Abinger: Mill House
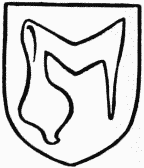
Hastings, Earl of Pembroke. Or a sleeve gules.
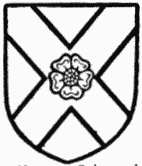
Nevill. Gules a saltire argent with a rose gules thereon.
The manor of PADDINGTON BRAY, which still retains a separate identity, may perhaps be identified with the three hides which were held of Paddington Manor by a certain Hugh, a homager, in 1086. Later they seem to have been held in demesne by William and Eva de Cantlow, who, in 1250, sub-enfeoffed Adam de Gurdon of the 'manor' of Paddington. (fn. 74) Adam de Gurdon died in 1305, (fn. 75) leaving a daughter and heir Joan, aged '40 and more.' No record of Joan's death has been found, but in 1337 Agnes de Gurdon, presumably a kinswoman, died seised, leaving as her heir Thomas son of Thomas de Syndlesham. (fn. 76) He was followed by his son Thomas, (fn. 77) who died in 1361, and his kinsman Robert de Lenham is named as his heir in the inquisition taken after his death. (fn. 78) There is, however, record of a conveyance by Thomas de Syndlesham of his share in the manor during his lifetime to one John Kingesfold, who afterwards alienated to William Rykhill. (fn. 79) The next lord of whom there is record, after William Rykhill, is a certain Robert White, who was holding about 1475. (fn. 80) His daughter Alice, by her marriage with Sir John Yonge, brought her share in Paddington to his family, and it was inherited by her son John Yonge, who in 1492 conveyed it to John Leigh. (fn. 81)
After the death of John Leigh in 1524 (fn. 82) his nephew and heir of the same name ceded his Surrey property to the king in return for lands in other counties; (fn. 83) and the king soon after granted Paddington to Sir William Roche, (fn. 84) from whom it ultimately passed to the family of Bray, and thus obtained its name of Paddington Bray. In 1556 Owen Bray alienated to Owen Elrington, (fn. 85) with whom he was connected by marriage. (fn. 86) Edward Elrington alienated the manor in two moieties as in the case of Abinger, and here also one moiety passed to William Morgan. (fn. 87) John Morgan, the son of William, sold his share in Paddington to Sir Christopher Parkins, (fn. 88) whose widow Anne transferred it to Richard Evelyn in 1624. (fn. 89) The other moiety passed with the second moiety of Abinger to the Evelyn family through the hands of Richard Browne, Richard Hill, and Oliph Leigh.
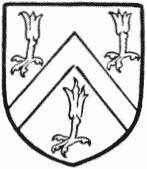
Bray. Argent a cheveron between three eagles' legs torn off at the thigh sable.
Some land in Paddington belonged to the monastery of St. Mary Graces on Tower Hill, (fn. 90) and was after the Dissolution granted to John Leigh under the title of 'Paddington Manor.' (fn. 91) It seems possible that this land was identical with the hide of land in Gomshall which was said in 1086 to be in the hundred of Wotton. (fn. 92)
There was a water-mill at Paddington which is first mentioned in Domesday as worth 6s., and again in the inquisition taken after the death of Adam de Gurdon as worth 10s. 3d. Possibly it stood on the site of the existing mill on the Tillingbourne just above Abinger Hammer.
CHURCHES
The church of ST. JAMES consists of a chancel 29 ft. 7 in. long and 18 ft. wide, a large north chapel with arcade of three bays 38 ft. 4 in. long and 17 ft. 9 in. wide, a south vestry and organ bay, a nave 47 ft. 9 in. long and 18 ft. wide, a south porch and western bellturret. The roofs are covered with Horsham slates.
The present nave is that of an early 12th-century church which had a chancel smaller than the present one. About 1220 this chancel was rebuilt and made equal in width to the nave, and a north chapel was added at the same time or very soon after. From that date the building remained little altered to modern times, when a south vestry and organ bay were added and a south porch built (1857). The bell-turret is old, but of uncertain date. The east window of the chancel consists of three modern lancets. Below the sill is a moulded string-course with bosses which runs round the south wall as far as the vestry, breaking up to form labels over a trefoiled piscina and a single chamfered sedile, both being modern. Above is a single trefoiled window in new stone. The arcade to the chapel is of three bays with pointed arches of two chamfered orders with hollow labels, and has been reworked and in part rebuilt. The pillars are round, with moulded capitals and bases. In the east wall of the chapel are three 13th-century lancets with chamfered rear arches, and in the north wall three similar lancets, but with external rebates. At the west end of the north wall is a small modern porch over a doorway which has a pointed arch of two orders with a label, the inner order having a raised zigzag moulding. The outer order has jamb-shafts with foliate capitals and shafts, one capital and perhaps a little of the label being late 12th-century work, but all the rest is modern or reworked. It is clearly not in its original position. In the west wall of the chapel is a lancet with an external rebate like those on the north.
There is no chancel arch. On the south side the nave wall sets back a few inches at the east, but a few feet down the nave regains its original 12th-century thickness, though setting back here and on the north side a little below the windows. Of these there are three in the north and south walls, short and narrow round-headed lights set high in the wall. They date from the beginning of the 12th century, but have been a good deal repaired. The south wall has at the east a late 15th-century square-headed window of three trefoiled lights, inserted to light an altar, and the south door is in modern 13th-century style. There is a blocked round-headed west doorway showing internally only, and above it a modern three-light window of 14th-century style.
The organ chamber on the south side of the chancel has an arcade of one sub-divided bay. In the south wall are two modern lancets; the vestry adjoining it has an outer doorway, a modern lancet opening from the chancel, and another on the external wall. The chancel and north chapel roofs are modern, but that of the nave is old, with canted sides, boarded, and with simple beaded fillets, perhaps of 17th-century date. The font at the west of the nave is modern, in 13th-century style; and the fittings are all modern except the altar table, which has some carving apparently of 18th-century date.
There are three bells; two bear the inscription 'William Eldridge made mee, 1674'; the third was recast by Mears and Stainbank in 1880, but was probably originally of the same date as the others.
The plate consists of a silver cup, with cover paten, a plate, and a flagon, all with the London hall-mark of 1736. They are inscribed,' The gift of the Countess of Dongall and the Earl her son.' There is a brass almsdish presented in 1880 by Miss M. A. Roe.
The Registers date from 1599.
At Forest Green, a common with scattered houses about it, in this district, 3 miles to the south, formerly an outlying part of Ockley, is a small church consisting of a nave and chancel, in brick with stone dressings, built by Mr. Ernest Hensley, of Spratsham on the borders of Wotton and Abinger, in 1897, in memory of his son who died by an accident.
ADVOWSONS
There is no mention in Domesday Book of a church in Abinger; no record of it has been found until a presentation by Adam de Gurdon at some date between 1282 and 1304. (fn. 93) In the 14th century the church appears as the parish church of Abinger alias the parish church of Paddington; (fn. 94) and the fact that it served the spiritual needs of both manors probably accounts for alternate presentation by either lord. Accordingly, between 1305 and 1316, Thomas de Jarpenvill presented to the church; (fn. 95) and about the same time his son Roger occasioned grave scandal by laying violent hands upon the rector. The next presentation was made by one Henry de Somerburie; the living, however, once more fell vacant before 1316, and presentation was then made by Roger de Jarpenvill. (fn. 96) It is possible that the more intricate succession to the manor of Paddington may account for the tenants' apparent carelessness in taking their turn at nominating; at any rate, the next presentation was again made by a member of the Jarpenvill family. Some time before 1366 Thomas de Syndlesham, the Paddington tenant, took advantage of his turn, and shortly afterwards Thomas de Jarpenvill presented. (fn. 97) About this date we find a pronouncement of the union of the two halves, (fn. 98) and from that time the advowson, with an occasional variation, remained in the hands of the lords of Abinger, and is now in the gift of Mr. Evelyn. The exceptions to be noted are a presentation by the Crown in 1638; by one Henry Herbert in 1683; and by Joseph Offley in 1685. (fn. 99)
CHARITY
Smith's Charity is distributed as in other Surrey parishes.