A History of the County of Bedford: Volume 3. Originally published by Victoria County History, London, 1912.
This free content was digitised by double rekeying. All rights reserved.
'Parishes: Chalgrave with Tebworth and Wingfield', in A History of the County of Bedford: Volume 3, ed. William Page (London, 1912), British History Online https://www.british-history.ac.uk/vch/beds/vol3/pp345-349 [accessed 30 April 2025].
'Parishes: Chalgrave with Tebworth and Wingfield', in A History of the County of Bedford: Volume 3. Edited by William Page (London, 1912), British History Online, accessed April 30, 2025, https://www.british-history.ac.uk/vch/beds/vol3/pp345-349.
"Parishes: Chalgrave with Tebworth and Wingfield". A History of the County of Bedford: Volume 3. Ed. William Page (London, 1912), British History Online. Web. 30 April 2025. https://www.british-history.ac.uk/vch/beds/vol3/pp345-349.
In this section
CHALGRAVE with TEBWORTH and WINGFIELD
Cealhgnefau (x cent.); Celgrave (xi cent.); Chaugrave (xiii cent.); Teobbanwynthe (x cent.); Thebworthe (xiii cent.); Winfeld, Winfeud (xiii cent.).
The parish of Chalgrave, which comprises the village of Chalgrave and hamlets of Tebworth and Wingfield, covers an area of 2,430 acres, of which about two-thirds are permanent grass and the remainder, except a few acres of woodland, is arable. (fn. 1) The land rises gradually from the south, where it is 340 ft. above the ordnance datum, until it reaches a height of 469 ft. in the north where Chalgrave Church stands.
The soil is marl and gravel with a subsoil of gravel, and the chief crops are wheat, barley, oats, beans and peas. Agriculture employs the greater part of the inhabitants, but many of the women are engaged in straw-plaiting.
The population is much scattered. The original settlement lies on the north boundary, and now consists of two cottages and the church, with the Manor Farm half a mile eastward on the reputed site of the old dwelling of the Loring family. The centre of population has shifted to the hamlet of Tebworth, a mile to the south-west, where are the vicarage and a mission hall, at which services are held for the greater part of the year, the schools, a Wesleyan chapel, and The Shoulder of Mutton Inn, a half-timbered building. On the green stands a good late Georgian house of red brick. The hamlet of Wingfield lies half a mile south-east of Tebworth, and consists of two or three farms with a Methodist chapel. The parish also includes part of Hockliffe village, which stands on Watling Street, the western boundary of Chalgrave.
Among the place-names which occur here is that of Chasewell in the 16th century. (fn. 2)
The famous Dr. William Dodd, who was executed for forgery in 1777, was instituted to the vicarage of Chalgrave in 1772 (fn. 3) in the place of John Warner, a classical scholar of some renown. (fn. 4)
The parish was inclosed under an Act passed in 1797. (fn. 5)
The first extant reference to Chalgrave occurs in a context of unusual general importance. In 926 Athelstan confirmed to the thegn Ealdred 5 hides (terra quinque manentium) at Chalgrave and Tebworth, which he had 'bought from the heathen' for ten pounds of gold and silver by the order of King Edward and Earl Ethelred. (fn. 6) The transaction shows that before the death of Earl Ethelred in or about 910 the Danes had extended their territory to the west of the boundary assigned them by Alfred and Guthruin's peace, so that the whole of Bedfordshire was theirs. It is also of interest as indicating that Edward the Elder, before attempting the conquest of the Danelaw, was, as a matter of policy, compelling thegns in his allegiance to settle in the Danish area. The charter to which reference has been made is preserved in the cartulary of Abingdon Abbey, (fn. 7) a fact explained by the statement, later in the same record, (fn. 8) that a matron named Ælfgifu, in the time of Ethelred II, gave Chalgrave to that house.
MANORS
In 1086 the manor of CHALGRAVE, extended at 8 hides 2/3 virgates, was held by Albert of Lorraine of the king in chief, (fn. 9) but by 1168 the overlordship had passed to the barony of Bedford (fn. 10) (q.v.). It was assigned to that portion of the honour which was inherited by the Mowbrays, (fn. 11) and was attached to their manor of Melton Mowbray as late as 1615. (fn. 12)
The connexion of Albert of Lorraine with the Loring family, who succeeded him in the lordship of the manor, has been explained under Sharnbrook (q.v.), with which Chalgrave was held until 1386. (fn. 13) After the death of Robert Loring, c. 1185, Chalgrave was valued at £22 8s. per annum, (fn. 14) and free warren was granted in 1366 to Sir Nigel, (fn. 15) the last male representative of this family, who took part in the French wars, fought at Sluys and Poitiers, and was one of the original Knights of the Garter when the order was founded in 1344. (fn. 16) He retired to Chalgrave about 1365 and died c. 1386, (fn. 17) leaving two daughters and co-heirs, to the elder of whom Sharnbrook was assigned, while Margaret, the younger, the wife of Thomas Pever of Toddington, acquired Chalgrave. (fn. 18) Since this date up to the beginning of the 19th century this manor has always been held with Toddington, the chief seat (q.v.). By his will proved in 1429 Thomas Pever left to John Broughton, the husband of his daughter and heir Mary, 'the cattle quyke and dede upon the maner of Chalgrave, the whishe harry wilde hath in kepying with his ferme that is to wyte Oxen shepe with ledys and caudrons of Bras.' (fn. 19) The last male representative of the family, who died some time after 1519, (fn. 20) left a daughter and heir Anne, who in 1539 carried Chalgrave in marriage to Sir Thomas Cheney. (fn. 21) Their son Henry married Jane daughter of Thomas Lord Wentworth, Lord Chamberlain to Henry VIII, on whom he settled the manor in 1564 and died without issue in 1587. (fn. 22) His widow survived him until 1614, when on her death Chalgrave passed to her greatnephew Thomas Lord Wentworth, afterwards Earl of Cleveland, (fn. 23) who in 1641 tried to obtain an Act enabling him to sell his manors to redeem his debts and those of his son. (fn. 24) An objection was raised by Tristram Woodward and Ellen his wife to the inclusion of Chalgrave in the bill, as the manor was mortgaged to them and leased to the earl for forty-one years. (fn. 25) After this date there is no documentary evidence of the existence of the manor, but Lysons writing at the beginning of the 19th century mentions it as in the possession of the Hon. Thomas Conolly, a lineal descendant of the Wentworths. (fn. 26) The Conolly family, however, hold no land in Chalgrave at the present day.
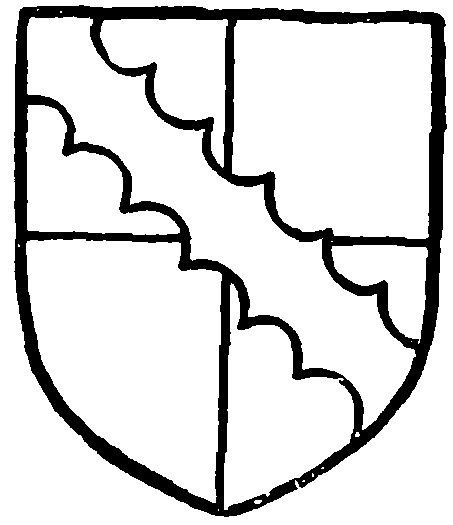
Loring. Quarterly argent and gules a bend engrailed sable.
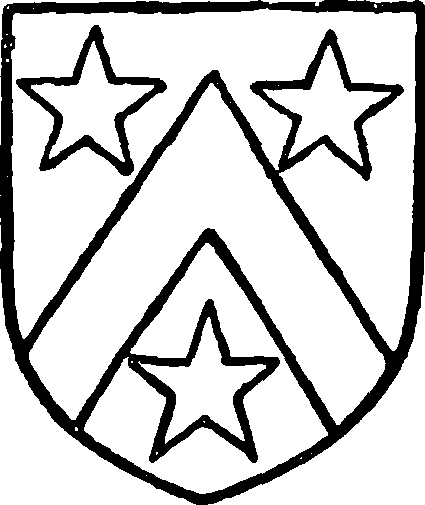
Broughton. Argent a cheveron between three molets gules.
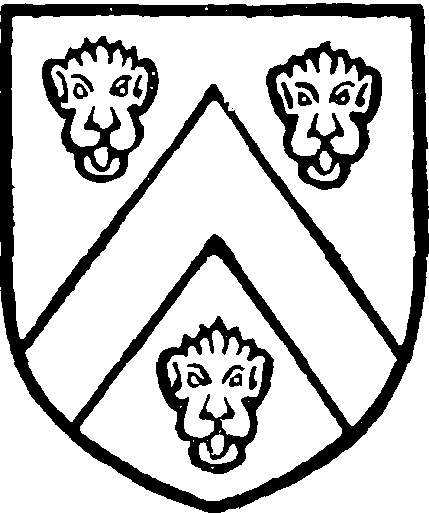
Wentworth. Sable a cheveron between three leopards' heads of.
The holding in Chalgrave which became known in the 14th century as the manor of WINGFIELD, in the possession of Dunstable Priory, was probably bestowed upon the canons by one of the Lorings, as it was held of their fee in 1276, (fn. 27) but the name of the donor and date of the gift are not on record. The earliest evidence of the priory's connexion with Chalgrave dates from 1210, when in the month of April, at night, the canons noted a red rainbow in the sky over their lands of Chalgrave. (fn. 28) In 1238 the priory obtained a rent of 12d. at Wingfield, and buildings were erected in the same year, (fn. 29) while in 1248, 1250 and 1253 respectively a dove-cot, sheepfold and cow-shed were built. (fn. 30) In 1257 the priory was granted 12½ acres of land in Chalgrave by Walter Godmar and Mary his wife, (fn. 31) and in 1286 the prior upheld his right to view of frankpledge in Chalgrave by a charter granted in 1190 and confirmed by Henry III in 1227. (fn. 32) A new inclosure was made in the field of Chalgrave in 1293 with the consent of Peter Loring, (fn. 33) and in 1330 the prior again had to justify his claim to hold a view of frankpledge. (fn. 34) In 1334 the priory obtained licence to alienate in mortmain to Lincoln Cathedral a rent of 20s. issuing from the manor of Wingfield. (fn. 35) The manor was then held by the priory in free alms of the heirs of Roger Aungeyn, who held of the heirs of Roger Pever by the service of 1d. yearly homage, who held of Peter Loring for a pair of spurs yearly, who held of the property of Peter St. Croix of the barony of Cainhoe. Its lands in Chalgrave and Battlesden were assessed at 65s. in 1342, (fn. 36) but are not mentioned in the Valor of Henry VIII. At the Dissolution the manor escheated to the Crown, by whom it was doubtless granted to William Smith and his son William in 1549, when they obtained the advowson and rectory, (fn. 37) and was by them alienated to Thomas Sibley, whose son William conveyed his right in the manor to Thomas Impie in 1569. (fn. 38) There is no further trace of Wingfield until 1797, when Richard Gilpin was lord of the manor, (fn. 39) and his descendant, Mr. Peter Valentine Gilpin of Hockliffe Grange, is a landowner in Chalgrave at the present day. (fn. 40)
There is another property known as CHALGRAVE MANOR which appears for the first time in the 17th century, when it was held of Lord Berkeley as of his manor of Melton Mowbray, attached to the honour of Bedford, (fn. 41) so that its origin is doubtless to be found in the manor held by Albert of Lorraine in 1086, of which it was an offshoot. In 1625 Sir John Crofts and Mary his wife and Samuel Crofts alienated this manor to Anthony Crofts, (fn. 42) from whom it was purchased in 1629 by the Mercers' Company of London, (fn. 43) the prohibition imposed by the Statute of Mortmain being overcome by an alienation from Crofts to the king (fn. 44) and a grant from the king to the Mercers' Company. (fn. 45) In 1632 Edward Crofts, doubtless a son, surrendered his right in the manor to the Company, (fn. 46) who have continued to hold it to the present day. (fn. 47)
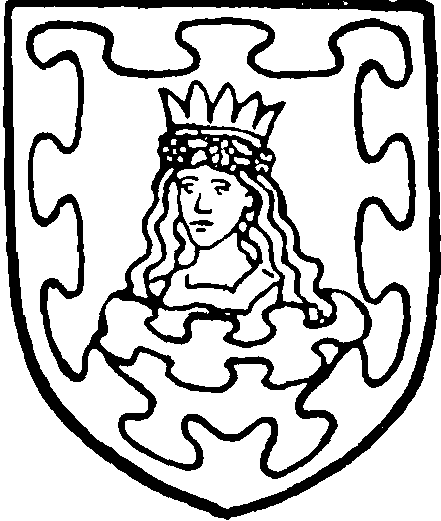
Mercers' Company. Gules a maiden's head wreathed with roses and crowned with an Eastern crown issuing from clouds all in a border of clouds and all in their proper colours.
An estate in Chalgrave was held by Woburn Abbey and originated in 17 acres of arable land in Hare in the vill of Tebworth, bestowed by Simon Franchenat upon Hugh of Stanbridge with his daughter Isabel in marriage, and granted by their son Simon early in the reign of Henry III to the monks of Woburn. (fn. 48) In 1276 the abbot held 1 virgate of land in Chalgrave of Peter Loring, (fn. 49) and in 1535 the abbey's possessions in Tebworth were assessed at 5s. 11d. (fn. 50) After the dissolution of Woburn by Henry VIII all its lands escheated to the Crown, by whom they were annexed to the honour of Ampthill created in 1542, (fn. 51) and in 1557 rent of assize of free tenants in Hearne, Tebworth, Chalgrave and Wingfield of the annual value of 6s. 3½d. was included in the sale of Crown lands. (fn. 52)
In 1086 a third of a virgate in Chalgrave was held by Ernulf de Hesding of the king in chief, (fn. 53) but there is no further record of this holding.
CHURCH
The church of ALL SAINTS consists of a chancel 31 ft. by 16 ft. 3 in., a nave 49 ft. by 19 ft. 9 in., a north aisle 12½ ft. wide, a south aisle 11 ft. wide, and a west tower about 16 ft. square.
The oldest work in the church is the north arcade of the nave and the south doorway, c. 1230, the former having beautiful foliate capitals, now much clogged with whitewash. The chancel and south arcade and aisle of the nave date from c. 1330, and the west tower was begun about 1380. The south porch is a 15th-century addition.
The chancel is built of clunch, with a chequer facing of flint and clunch on the south side, and flat buttresses at the angles; the roof is 15th-century work in three bays. The east window is like that of Flitwick Church, of three trefoiled lights with good 14th-century tracery, and in the north wall are two two-light windows of the same date. In the south wall are a three-light 15th-century window, its sill carried down to form sedilia, a 14th-century priest's door, and at the south-west a square-headed low side window of a single light. On either side of the east window are image brackets and in the north wall a locker; the piscina at the south-east is a very pretty piece of 14th-century detail, with a cusped ogee head, foliate capitals, and ball flowers in the jambs. The chancel arch is in two wave-moulded orders with moulded capitals and bases; the label was partly cut away in the 15th century for the rood-loft, the holes for which still remain.
The north arcade of the nave is of five bays in two hollow-chamfered orders and a deeply undercut label, resting on octagonal shafts with capitals ornamented with beautiful 13th-century foliage. The south arcade, also of five bays, is of like detail to the chancel arch, and has piers of quatrefoiled plan with small rolls in the angles. The tower arch is in three chamfered orders, with late 14th-century capitals and bases. The nave roof is in three bays, and has principals with moulded king posts of 15th-century style.
The walling of the north aisle is of rough rubble, with diagonal angle buttresses, and is divided into three bays by modern buttresses. The north doorway, now blocked, and probably moved outwards at a 14th-century widening of the aisle, is plain 13th-century work, and to the west of it is a late squareheaded window of two plain lights; to the east is a 14th-century window of two uncusped lights under a pointed head, and next to it a similar window filled with later tracery. The north-east window is 15th-century work of three cinquefoiled lights with wooden mullions under a square head; and in the east wall is a 15th-century cinquefoiled piscina with an embattled string over it. The roof is 15th-century work much repaired, but between the arches of the arcade are plain corbels which once carried an earlier roof.
The south doorway of the south aisle, c. 1230, is in two moulded orders with a shouldered arch, the outer order resting on foliate capitals which have lost their shafts. It was moved here from the south wall of the nave about 1330. The 15th-century south porch has a pointed outer arch in two chamfered orders and moulded square-headed windows of two trefoiled lights on the east and west; the original steeppitched 15th-century roof remains. To the west of the porch is a late square-headed window of two lights like that in the north aisle, and to the east are two pointed windows with two uncusped lights and scroll-moulded labels with dripstones, two of which take the form of the muzzled heads of bears. The south-east window is of three uncusped lights under a depressed two-centred arch, and has a re-used 14th-century label, and in the east wall is a similar window without a label, with image brackets on either side. In the south wall there is a 14th-century double piscina recess, with two trefoiled arches originally divided by a shaft: both arches are included under an arched label, and in the tympanum is a trefoil in relief. In the north-east angle of the aisle are a few remains of a crocketed 15th-century niche. The tower is massive, with large angle buttresses and checkered walling of clunch and flint; the upper part fell in 1889, and has been replaced by a modern parapet. The west window is late 14th-century work of three cinquefoiled lights; the tower staircase is in the south-west angle, and on one of the buttresses is a sundial.
The bowl of the font is broken to pieces, only the lead lining remaining; there are two 15th-century traceried bench ends, and on the west wall of the north aisle a great deal of early wall-painting remains under the whitewash.
Under the second bay of the north arcade is the effigy of a knight, possibly that of Sir Nigel Loring, who died in 1385–6, resting on a raised panelled tomb, and on the opposite side of the nave is a similar effigy, the tomb bearing a row of plain shields. There is an inscription to Francis West of Hockliffe, who died in 1690, recording a charity.
There are three bells: the treble, a 15th-century reading bell, inscribed 'Sancte Necolae ora pro nobis'; the second has 'God save our King, anno 1623'; and the tenor is by Emerton of Wootton, 1775.
The plate consists of a cup and cover paten of 1569.
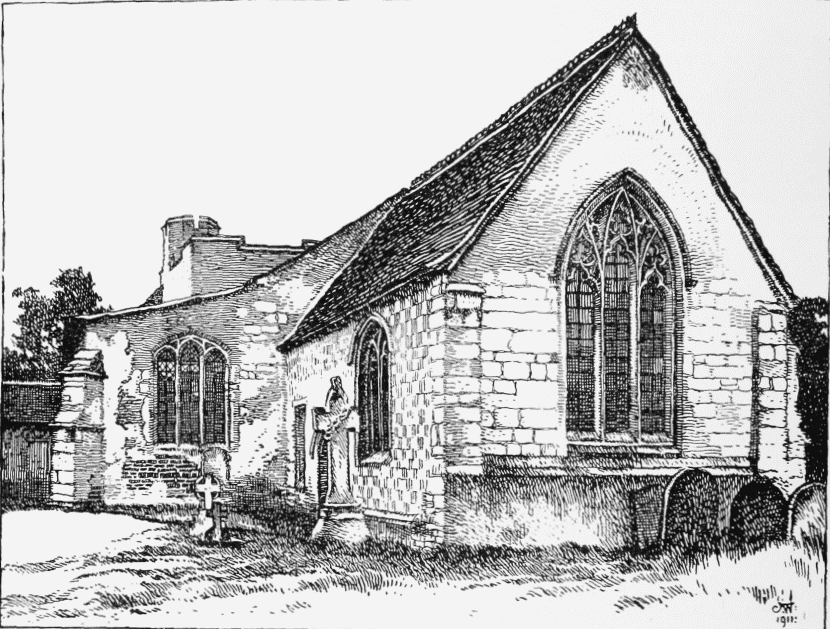
Chalgrave Church from the South-east
The registers previous to 1812 are in six books: (1) all entries 1539 to 1644; (2) marriages 1643 to 1649 and 1692 to 1709, baptisms 1712 to 1724, and burials 1699 to 1701, and the years 1710 and 1711; (3) all entries 1650 to 1691; (4) the same, 1728 to 1812, marriages ceasing in 1754 (5) marriages 1755 to 1781; and (6) marriages 1802 to 1812.
ADVOWSON
The church of Chalgrave was bestowed upon Dunstable Priory before 1185 by Roger Loring, with the consent of Simon de Beauchamp, the overlord. (fn. 54) It was dedicated in 1219, (fn. 55) and a vicarage ordained by Hugh Wells, Bishop of Lincoln, in the following year. (fn. 56) The vicarage was worth 5½ marks, the whole church 15 marks, and the former was to consist of all altar offerings, the house of the priest with a garden and great croft of 4 acres. (fn. 57) In 1291 the rectory and vicarage were assessed at £8 and at £4 6s. 8d. respectively, (fn. 58) and in 1535 the values were £18 and £12, of which £4 was received from Dunstable Priory in augmentation of the vicar's salary. (fn. 59) Both rectory and advowson were after the Dissolution granted in 1549 to William Smith and his son William. (fn. 60) As in the case of Wingfield Manor, the advowson passed through the Sibleys to Thomas Impie, as the latter presented to the church in 1569, the date of the acquisition of Wingfield Manor. (fn. 61) John Cornwallis, however, who was patron in 1562, (fn. 62) seems to have established his claim to the advowson, which he sold in 1579 to Nicholas Potts, (fn. 63) in whose family the advowson remained for about 150 years; although the Bishop of Lincoln exercised the right of collation in 1669, 1683 and 1712, (fn. 64) John Potts was in possession in 1720. (fn. 65) Henry Henshaw presented in 1743, (fn. 66) and the advowson was afterwards acquired by Thomas Gilpin, lord of Wingfield Manor, who was also patron of Hockliffe rectory, (fn. 67) and whose son Richard was patron c. 1813. (fn. 68) During the 19th century the right of presentation apparently passed through many hands, and at the present day is vested in Mrs. Gurney. The rectory was alienated some time after 1549 to Trinity Hall, Cambridge, who received land in lieu of the great tithes at the inclosure of the parish in 1797. (fn. 69) The college is a landowner at the present day.
There was a chapel at Tebworth attached to the church of Chalgrave, and it was the duty of Dunstable Priory to see that service was performed there three days a week, in return for 36 acres of land given to the canons for this purpose by the parishioners of Tebworth. (fn. 70) The priory neglected the obligation, and in 1277 John, called Poleyn, demanded on behalf of all the parishioners the continuation of the services or the restitution of the 36 acres of land. (fn. 71) Their claims were not acknowledged, however, and in 1286 the question was revived, when the prior stated in his defence that no chantry in Tebworth had been granted from the date of the gift of Chalgrave Church to Dunstable. (fn. 72) The parishioners carried the case into the king's court, but without any result, and there is no further mention of the chapel until 1549, when the ruined chapel and 1 acre of land were granted with the advowson of Chalgrave to William Smith and his son. (fn. 73) At the present day there is a modern brick building at Tebworth in which services are held.
A chantry in the church of Chalgrave was granted in 1273 by Dunstable Priory to Peter Loring and his son Peter, (fn. 74) and Sir Nigel Loring, their descendant, proposed to found another one, but was prevented by death, c. 1386, from doing so. He left as his executor Robert Braybrook, Bishop of London, who for several years caused at his own expense offices to be celebrated in Chalgrave Church by three chaplains. (fn. 75) As he also died before the chantry was founded, it was left for his executors to carry out the project, and they accordingly obtained licence in 1406 to found a chantry for three chaplains, one of whom should be master. (fn. 76) In 1409 they obtained further licence to appropriate the church of Offley, Herts., to the uses of the chantry. (fn. 77) In 1531 Richard Hatton, priest to Cromwell, petitioned his master to use his influence with the Bishop of Lincoln to obtain for him the chantry, (fn. 78) and the bishop in 1534 consented to do so, although it was worth more than £20 a year and much asked for. (fn. 79) In 1535 Thomas Shele, the master, said his office was worth beyond all reprises £17 6s. 2d., while the chaplain, John Turneley, received £6 13s. 4d. in wages, (fn. 80) the other priest having been discharged 'by the usurped powre of the Bishopp of Rome.' The priests held the mansion called 'Old Orchard,' with garden, dovehouse, close and 4 acres of inclosed land worth 20s. yearly, while the goods and ornaments were worth 51s. 4d., and the plate 'parcel guilt' was 11½ 0z. (fn. 81) They also had the farm of 1 acre of land, 12d. and the free rent of a messuage given for prayers in the bead roll worth 10s. Another messuage given for a light was valued at 20d., and the farm of an acre of land given for another light was 4d.
After the dissolution of the chantry Edward VI granted the Chantry House in 1548 to Henry Parker and Peter Grey and their heirs, but, although the chantry is mentioned in 1586, there is no other record of the lands belonging to it.
CHARITIES
Francis West, by will dated 31 March 1690, directed £400 to be laid out in land, the rents thereof to be equally divided amongst the poor of Chalgrave and Hockliffe, to enable them to put their children to school, with a conditional gift over for testator's poor relations. The legacy was laid out in the purchase of lands in Simpson, Bucks., in lieu of which 33 acres, or thereabouts, were allotted in 1766 on the inclosure in that parish, producing about £32 a year, which under an order of the Charity Commissioners of 4 April 1905 was determined to be wholly applicable for educational purposes, and is carried to the general account of the National school at Chalgrave, which is also attended by the children of Hockliffe. (fn. 82)
In 1833 James Read, by will, bequeathed £500 consols (held by the official trustees), the dividends amounting to £12 10s., to be applied in the distribution of coal on twelve Saturdays immediately after Christmas. In 1908 14 tons 15 cwt. of coals, cartage and management free, were distributed among the poor.