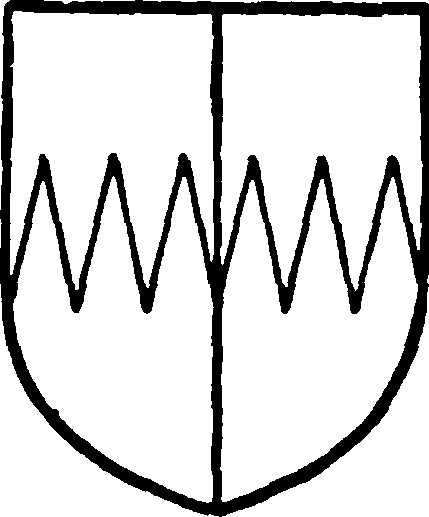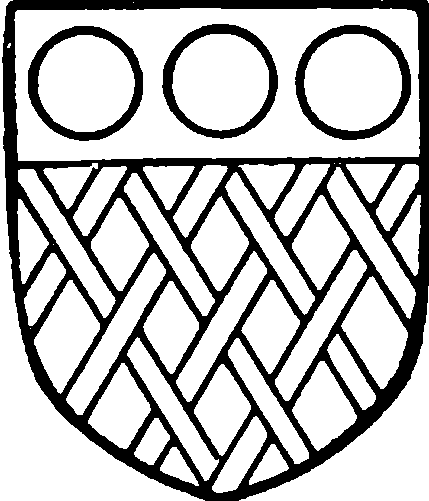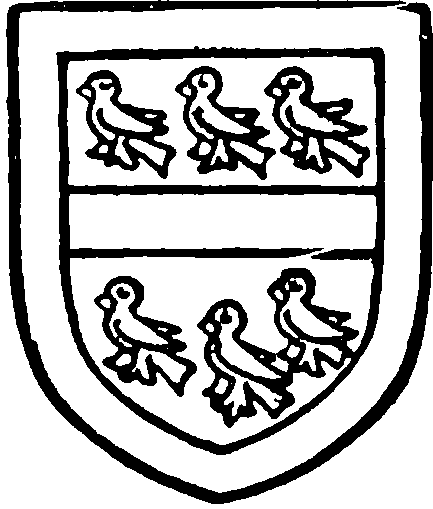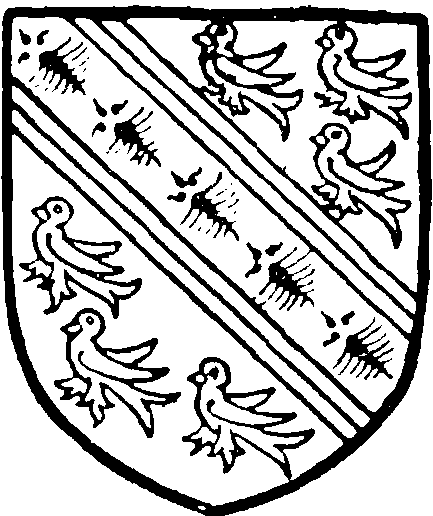A History of the County of Bedford: Volume 3. Originally published by Victoria County History, London, 1912.
This free content was digitised by double rekeying. All rights reserved.
'Parishes: Harlington', in A History of the County of Bedford: Volume 3, ed. William Page (London, 1912), British History Online https://www.british-history.ac.uk/vch/beds/vol3/pp379-382 [accessed 30 April 2025].
'Parishes: Harlington', in A History of the County of Bedford: Volume 3. Edited by William Page (London, 1912), British History Online, accessed April 30, 2025, https://www.british-history.ac.uk/vch/beds/vol3/pp379-382.
"Parishes: Harlington". A History of the County of Bedford: Volume 3. Ed. William Page (London, 1912), British History Online. Web. 30 April 2025. https://www.british-history.ac.uk/vch/beds/vol3/pp379-382.
In this section
HARLINGTON
Herlingdone (xi cent.); Herlyngdon (xiv cent.).
The parish of Harlington covers an area of 1,904 acres, and has an average height of 300 ft. The ground rises gradually from the outskirts to the village in the centre of the parish, where it reaches 365 ft.
The soil is mixed, and the subsoil is partly clay and partly chalk. The principal crops raised are wheat, barley, beans and green crops. There are 784¾ acres of arable land, 1,059¾ of permanent grass, and only 17½ of woods and plantations. (fn. 1)
The village of Harlington consists of three parts, the main portion being clustered near the church, not far from the station on the Midland Railway. Goswell End is situated about a quarter of a mile to the north of this portion, and East End about the same distance to the north-east. In the main village is the manor-house, a 17th-century building with later additions. Charles II is said to have slept in a room still pointed out here. It was here, too, that Bunyan was examined before being removed to Bedford gaol. The eastern, which is also the principal, front is stuccoed and rusticated, with large two-light windows with mullions and transoms of wood. The drawingroom is panelled in oak, and on a door architrave upstairs is a date 1633, the genuineness of which is doubtful. The Rising Sun Inn, in the south of the village, is a half-timber building, remodelled and new-fronted in brick, while on the eastern outskirts is the cemetery. At Goswell End is a picturesque brick and half-timber cottage with tiled roof, and to the north of the road connecting it with Upper East End are traces of a moat, probably the site of one of the manors.
At Upper East End, where the Wingates resided in the 18th century, is Horsehill Farm, in a field belonging to which a hollow oak is shown, from which Bunyan is said to have preached. From here a footpath runs north-east to Harlington Mill, which is still working, though no flour is now ground here. It is employed for gristing or grinding barley for pig-food. On the opposite side of the road is Harlington Grange Farm, in Streatley parish, an old building with modern additions. Before the Dissolution the grange and mill were the property of Woburn Abbey. About half a mile to the south of the village is Dyers' Hall Farm. Here is a fine timber barn in good preservation. On one of the uprights of this barn is cut the date 1769, probably by the occupier of the property at that time.
The ancient seat of the Astrey family, from 1494 to the beginning of the 19th century, was at Harlington Woodend, a detached portion of the parish to the west of the village. Their house was burnt down many years ago, and a farm-house, in which a portion of the old building was incorporated, has since been erected on the site.
The parish was inclosed in 1808, but the award is not printed. (fn. 2)
The following place-names occur in documents relating to Harlington:—Spannes, Hoshills, Stocks, Lincolns (xvii cent.).
MANORS
HARLINGTON MANOR at the time of the Domesday Survey comprised 5 hides of land, and was held by Nigel de Albini, (fn. 3) to whose descendants the overlordship belonged, as pertaining to their barony of Cainhoe. (fn. 4) Ralph Pyrot or his ancestors apparently obtained the manor of Harlington by subinfeudation from the Albinis before the early part of the 13th century, (fn. 5) and held it from them by the services of one knight's fee. A Ralph Pyrot is returned as lord of the manor in 1276, (fn. 6) and in 1302 as owner of the vill, part of which was held by the Abbot of Woburn in frank almoigne. (fn. 7) In 1301 Ralph settled the manor on his son Reginald, (fn. 8) who held Harlington after the death of his father, which occurred circa 1315, in which year Reginald obtained seisin of the manor. (fn. 9) In 1317 (fn. 10) and again in 1320–1 (fn. 11) he was summoned to answer a plea of debt, which in default of payment was to be satisfied by a levy on his Bedfordshire estates. This was evidently the cause of the levying of a fine on his Harlington property in 1321 in favour of Nicholas de Boweles, (fn. 12) though the manor did not pass away from the Pyrot family till some years later.

Pyrot. Quarterly fessewise indented or and azure.
Some time previous to 1330, in consequence of the death of Reginald Pyrot and the minority of his heir, John St. Amand, his overlord, assumed the wardship and took the issues of the lands, enjoying the same until his own death, when they were seised by the escheator as the right of the king, but were restored on proof being made that the manor was not held of the king in chief, (fn. 13) and on attaining his majority Ralph, the heir of Reginald Pyrot, entered into possession.
In 1336 he alienated the manor to his overlord, Almaric St. Amand, (fn. 14) who held this knight's fee in Harlington in 1346, (fn. 15) and by a feoffment of 1369 settled Harlington Manor on trustees to hold for himself and his issue. (fn. 16) The following year he was compelled to pay a fine of £20 for the alienation made without royal licence. (fn. 17)
Almaric died in 1381, and Harlington Manor, then valued at £10 per annum, passed to his son, another Almaric. (fn. 18) He was twice married, and by his first wife had a daughter Eleanor, who married Sir Gerard Braybrooke, and died in her father's lifetime, 1387, leaving a son Gerard. (fn. 19) By his second wife Eleanor, who survived him and held a third part of Harlington as dower until her death in 1426, (fn. 20) he had a daughter Ida, who married Thomas West. (fn. 21)
The younger Almaric, who died in 1402, left as heirs to his estates the above-mentioned grandson Gerard and daughter Ida, (fn. 22) and the former inherited the share of the latter on her death without issue in 1416. (fn. 23)
In 1422 Gerard St. Amand settled his two-thirds of the manor and the reversion of the remaining one-third held in dower by his grandmother on trustees, who on his death shortly afterwards (fn. 24) obtained by a fine of 40 marks licence to acquire the manor for his daughters and co-heirs Elizabeth, Maud and Eleanor, then minors. (fn. 25) Elizabeth, the sole survivor and eventual heir, married Sir William Beauchamp in 1443, and he was later summoned to Parliament as Baron St. Amand, 'jure uxoris,' until his death in 1457. (fn. 26)

St. Amand. Or fretty sable and a chief sable with three bezants therein.

Beauchamp, Lord St. Amand. Gules a fesse between six martlets or with the difference of a border argent.
Richard Beauchamp, their son and heir, succeeded his father in the barony, and in 1483 was attainted. He was restored to his honours by Henry VII, (fn. 27) and on the death of his mother in 1491 inherited her estates. (fn. 28) Between 1491 and 1517 there was an alienation of Harlington Manor in moieties, of which one passed to John Broughton, lord of Toddington, and the other to Cecily Marchioness of Dorset. (fn. 29)
Henry, son and heir of Cecily, held a moiety of the manor in 1542, (fn. 30) but the following year he exchanged his Harlington estate and that of Marston (co. Sussex) with the king for the manor and advowson of Beaumanor (co. Leicester). (fn. 31)
In 1548 Harlington was granted to Sir Thomas Palmer, (fn. 32) who was attainted in 1553 for his adherence to the cause of Lady Jane Grey, (fn. 33) and the following year Queen Mary granted this moiety to Sir Thomas Cheyney, (fn. 34) who also held the other half of the manor, with that of Toddington, by marriage with one of the daughters and heirs of John Broughton. (fn. 35) From this date Harlington Manor follows the descent of Toddington Manor (fn. 36) (q.v.).
A portion of Harlington held by the Abbot of Woburn in 1302 (fn. 37) was part of the lands granted to that monastery by Ralph Pyrot in the reign of Henry II, (fn. 38) and formed part of the estate afterwards known as Pulloxhill alias Greenfield alias Harlington Grange, whose history has been traced under Pulloxhill (q.v.). It included, besides the grange, a watermill, (fn. 39) which also shares the same descent and still exists within the parish.
Members of the family of Harding were tenants of the manor of Harlington in the 15th and 16th centuries. (fn. 40) A property consisting of a capital messuage called HARDINGS PLACE, with appurtenances in Woodend in Harlington, was acquired by William Harding on a twenty-one years' lease from the lords of the manor in 1530, and in 1538 the lease was extended thirty-one years from that date. In 1548 William Harding sold the remainder of the lease to Ralph Astrey, also of Woodend in Harlington, (fn. 41) who appears to have purchased the reversion in fee of an estate in Woodend from Sir Thomas Cheney shortly afterwards. (fn. 42) On the death of Ralph this Woodend estate passed to his son and heir Henry, (fn. 43) who in 1612 married Mary daughter of William St. John of Bletsoe. (fn. 44) In the inquisition taken on the death of Henry in 1630 his lands are described as a capital messuage in Harlington, and lands formerly Hardings, with other tenements, late parcel of Harlington Manor. (fn. 45)
The Astrey family held the manor of Wadlowe in the neighbouring parish of Toddington, under which the family is traced; but Harlington Woodend continued to be their place of residence until the close of the 18th century. (fn. 46)
A capital messuage with lands, afterwards known as the 'manor' of BLUNDELLS in Harlington, was held of the lords of Harlington Manor by John Morecote in 1517. (fn. 47) At the close of the 16th century half of Blundells Manor was purchased by Ralph Astrey of Thomas Dickens and Eleanor his wife, who held it in right of the heirs of Margaret Arnold deceased. (fn. 48) It probably formed part of the customary lands of Harlington Manor, which he purchased of Sir Thomas Cheney a little later, and was included in his estate afterwards known as Harlington Woodend.
The remaining moiety of Blundells 'Manor' may be identical with Blundells Farm, which in 1624 was in the hands of Jonas Hatton, and in the same year was settled by him on his daughter Anne wife of John Laurence. (fn. 49) No later history can be assigned to this holding.
Another family which settled in Harlington in the 17th century, (fn. 50) and afterwards obtained considerable property there, was the Wingates, the first of whom record is found in connexion with this parish being John Wingate. He died in 1643, leaving a messuage with dovehouse and other lands, known as Gosling End Green (fn. 51) and Springs, to a son and heir Francis, (fn. 52) who in 1651 complained that his Harlington property had been wrongfully sequestered for the delinquency of Lord Wentworth, lord of Harlington Manor. (fn. 53) Edmund Wingate the mathematician, and tutor of Henrietta Maria in Paris, resided here during the Protectorate. (fn. 54) In the Magna Britannia of 1720 two seats in this parish are ascribed to the Wingate family—one to Arthur Wingate and the other to Lady Wingate, residing at Harlington East End.

Wingate. Sable a bend ermine cotised or between six martlets or.
At the beginning of the 19th century the Wingate estate belonged to their representative Mr. John Wingate Jennings, (fn. 55) but since that date the family has left the neighbourhood.
A deer park formed part of the demesne of Harlington Manor in 1292, when Ralph Pyrot complained that certain persons 'stretched nets and other engines there, and took deer.' (fn. 56) It was included in the division of the manor between the Broughtons and the Marquess of Dorset in the early 16th century, and in 1542 the proceeds of the annual sale of the wood and underwood of one moiety amounted to £8 5s. 11¾d. (fn. 57) In 1639 Harlington Wood, with an extent of 200 acres, was worth £33 6s. 8d. (fn. 58) annually, and was leased by the Earl of Cleveland to Sir Christopher Wray for ninety-nine years. (fn. 59) Mention occurs of the park in documents as late as 1791, (fn. 60) but since that date the timber must have been cut down, as at the present day there is no park and only 17 acres of woodland in the whole parish.
CHURCH
The church of ST. MARY THE VIRGIN is a well-proportioned building having a chancel 32 ft. by 16 ft. 10 in., with a north vestry, nave 55 ft. 8 in. by 18 ft. with aisles 7 ft. wide and a south porch, and a west tower 9 ft. 4 in. by 11 ft. 7 in. The nave and aisles are fine early 14th-century work, and the chancel probably a little later. There seems to have been no tower to this design, and the present tower was added in the 15th century, being built against the west buttresses of the nave. Externally the church is not very interesting, being largely plastered over, and the interior is somewhat disfigured by dust and whitewash; but the nave arcades are fine examples of their kind, tall and slender, with simple and effective details—very like the work at Houghton Conquest Church. The aisles have unfortunately lost all their original windows but one in the east wall of the north aisle, and the remains of a similar west window now blocked; the rest have been replaced by dull uncusped 16th-century windows, of four lights in the east bays of the aisles, and elsewhere of three. In the 15th century the aisle walls were heightened and flat-pitched roofs put over nave and aisles, the lines of the high 14th-century nave roof still showing on the west tower.
The chancel has a three-light east window with flowing tracery of original date, c. 1350, flanked by fine contemporary gabled and pinnacled niches, that on the north being richer than the other; in the north wall are two two-light windows equally spaced, with a 15th-century vestry door between them, and on the south two similar windows set close together at the east end of the wall, with a south door further to the west, and at the south-west a small squareheaded low side window, all of original date and all having moulded rear arches of the same section. There are a piscina with tracery in the head, a plain seat below the south-east window, and a locker in the north wall, which are also original work. The jambs of the chancel arch have towards the nave clustered half-responds of the same build and detail as the nave arcades, but towards the chancel are rough blocks of masonry, perhaps the remains of the side walls of an older and narrower chancel, against which the 14th-century work was built. The upper stones of the outer order of the arch on the chancel side appear below the chancel ceiling, which hides the rest of the order; they are worked with a deeply-cut 13th-century section, quite unlike the simple work on the west side, and, unless they are older work re-used, their position is difficult to understand.
The nave has 14th-century north and south doorways of simple moulded detail, the latter under a restored 15th-century porch, and in the tower is a third doorway in the west wall.
The tower opens to the nave by a fine moulded arch of two orders with shafted jambs, and has a two-light west window. The staircase is at the southwest angle.
The chancel roof is modern, but the 15th-century roofs of the nave and aisles have simply-moulded timbers with bosses at the intersections, and wall posts, originally resting on stone corbels, of which only four out of ten remain; on one of them is a man leading a dragon by a rope round its neck, and attacked by another dragon—perhaps St. Armiel is meant.
At the west of the nave are several rows of late Gothic benches with buttressed ends and fronts and moulded rails; but otherwise the woodwork of the church is modern, except for a 17th-century chest in the vestry and a chair dated 1601.
The font, at the west end of the nave, is good early 14th-century work, with a stem of eight small shafts and an octagonal bowl, each face set back from a moulding above and a curious stepped cresting below, and having shields on which are incised simple heraldic charges, cheverons, bars, bends, &c., but these seem to be of modern date.
There are no monuments except a small marble tablet on the south wall of the chancel to Katherine Arnold, 1681, with the verse:
'Short was thy life
Yet livest thou ever
Death hath his due
Yet diest thou never.'
But in the north aisle is a flat arched recess, apparently of early 17th-century date, which must once have held a monument.
There are five bells: the first is inscribed 'Coom Coom and Praie,' with stamp of a floreated cross; the second is of 1715, recast in 1900 by Taylor; the third bears 'Chandler made me 1697'; the fourth is inscribed 'In multis annis resonet campana Johannis' in black letter, with a stamp of a floreated cross; the fifth by William Watts (no date).
The plate consists of a communion cup, the gift of Mrs. Susanna Astry 1743, the date letter 1742; a paten 1802, maker G. W. B.; and a pewter flagon with no marks.
The registers previous to 1813 are in five books: (1) all entries 1647 to 1717; (2) the same, 1719 to 1777, marriages only till 1754; (3) marriages 1754 to 1792; (4) baptisms and burials 1777 to 1812; (5) marriages (printed) 1793 to 1812.
ADVOWSON
The church of Harlington was granted to the priory of Dunstable by Ralph Pyrot before he himself took the monastic habit at Woburn. (fn. 61)
In 1223 there was a dispute between Richard, grandson of Ralph, and the prior as to the right of presentation, the former maintaining that the grant was made by Ralph after taking the habit and giving up his right to the lands, and was therefore void, while the prior claimed that Ralph gave the church to his priory ten years before he became a monk. (fn. 62) The latter was successful in his suit, although the dispute was revived in the 13th century by Richard's heirs. (fn. 63)
In 1291 the church was valued at £10, (fn. 64) and in 1306 the canons of Dunstable obtained licence by fine of 30 marks to appropriate the revenues for the support and repair of their priory, (fn. 65) the ordination of the vicarage at Harlington being recorded in the Episcopal Registers of 1310. (fn. 66)
At the time of the Dissolution the rectory was held from Dunstable Priory by William Belfield on lease at a yearly rent of £12, out of which the vicar received £4 as stipend. (fn. 67) The lease to William Belfield was not renewed, (fn. 68) and the Crown retained both rectory and advowson (fn. 69) until 1578, when they were granted to Edward Earl of Lincoln. (fn. 70) In 1595 they were acquired by Lady Jane Cheney, (fn. 71) since which date the rectory and advowson have descended with Harlington Manor (fn. 72) (q.v.). In the middle of the 17th century the rectorial tithes were leased at various times, (fn. 73) and in 1631 the rectory house was mortgaged to one Diana Bowles, who complained of its sequestration with the Earl of Cleveland's estate in 1644 and in 1651. (fn. 74)
At the time of the dissolution of chantries by Edward VI the annual rent of certain lands in Harlington, amounting to 12s. 4d. after payment of 6½d. to the king, 2s. to the poor of the parish, and 19d. to the lord of Harlington Manor, was applied for the support of a light in the church, and the stock of eleven cows, valued at 106s., for the support of divers obits. (fn. 75)
CHARITIES
The Town Lands.
The rights of the poor to certain lands formerly intermixed with lands held by Sir Francis Wingate, kt., were the subject of an inquisition under a commission of charitable uses, and by a decree dated 26 June, 36 Charles II (1685), a lease to the said Sir Francis Wingate for 1,000 years was authorized, subject to a fixed payment of £5 9s. a year for the poor, reduced apparently by land tax to £4 7s. a year. The annuity was redeemed in 1870 by the transfer to the official trustees of £145 6s. consols, now producing £3 12s. 8d. a year, which in 1908 was divided among fifty-five families.
The White Bread Land consists of 1 a. 2 r. of meadow land, let at £2 10s. a year, awarded on the inclosure in or about 1808 in lieu of land in the open fields supposed to have been purchased with a benefaction of £10 received in 1684 as a bequest from Sir William Brian, kt. In 1908 342 half-quartern loaves were distributed to fiftyseven persons.
Mrs. Dorothy Astrey in or about 1723 gave the rent of 1 a. 1 r., known as Cranfield Mead at Tingrith, for poor widows. In 1907 the sum of £2 18s. 6d. was distributed among nine widows in sums of 6s. 6d. each.