A History of the County of Berkshire: Volume 3. Originally published by Victoria County History, London, 1923.
This free content was digitised by double rekeying. All rights reserved.
'Parishes: Purley', in A History of the County of Berkshire: Volume 3, ed. P H Ditchfield, William Page (London, 1923), British History Online https://www.british-history.ac.uk/vch/berks/vol3/pp417-422 [accessed 30 April 2025].
'Parishes: Purley', in A History of the County of Berkshire: Volume 3. Edited by P H Ditchfield, William Page (London, 1923), British History Online, accessed April 30, 2025, https://www.british-history.ac.uk/vch/berks/vol3/pp417-422.
"Parishes: Purley". A History of the County of Berkshire: Volume 3. Ed. P H Ditchfield, William Page (London, 1923), British History Online. Web. 30 April 2025. https://www.british-history.ac.uk/vch/berks/vol3/pp417-422.
In this section
PURLEY
Porlei (xi cent.); Purlai (xii cent.); Purle (xiv cent.); Purlew (xvi cent.).
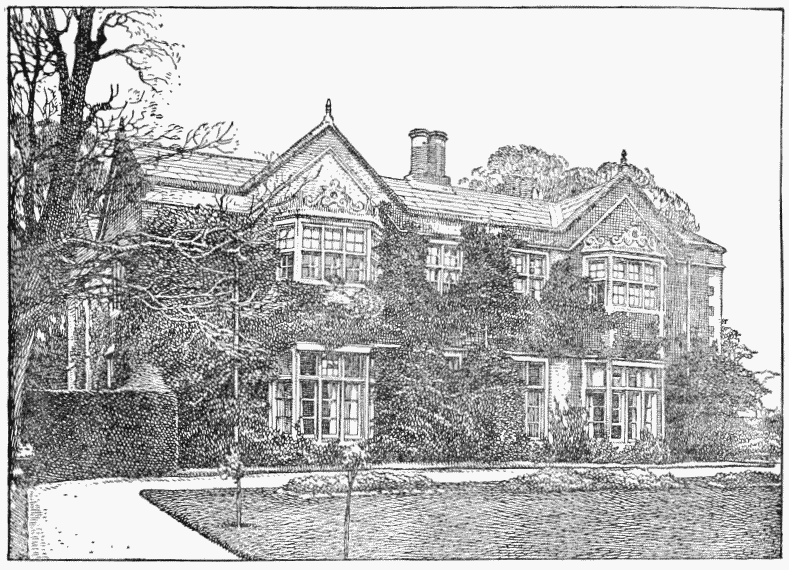
Purley Hall: Garden Front
The parish of Purley lies to the west of Pangbourne and is bounded on its northern and eastern sides by the River Thames; it contains 862 acres, of which 471 are arable, 375 permanent grass and 15 woods and plantations. (fn. 1) The nearest railway station is at Tilehurst.
Purley Park, which stretches down to the banks of the river, is divided into two parts by the Great Western railway. The road from Wallingford to Reading runs along its southern border. The house, a large modern building of Portland stone in the Italian style, is the property of Mrs. Fullerton, the lady of the manor. The parish church of St. Mary is in the park, just above Purley Ferry a little distance to the east of the village; it stands much nearer to the river than the house, from which it is separated by the railway line.
Purley Hall, formerly known as Hyde Hall, which now belongs to the Rev. Henry Charles Wilder, rector of Sulham, is an early 17th-century mansion of brick and stone. It is of two stories, and nearly square on plan, the offices and stables being grouped round a courtyard on the north side. Originally there is said to have been a third story, but this was taken down, as the weight was too much for the wall. The interior appears to have been much repaired early in the 18th century, when the present principal stairs were constructed and sash windows inserted to some of the first floor rooms in the place of the original mullioned windows. The date 1719 on the rain-water head in the centre of the south or garden front probably gives the date of these alterations. In 1869 considerable restorations were entered upon, and in 1906 an addition was made to the east side of the house. The principal entrance is in the centre of the west front and opens into a large hall panelled and painted in the style of Sir James Thornhill. The principal stairs ascend from the east end of this hall. The steps have console brackets, and the rail is supported by twisted balusters. On the north side of the entrance is the dining room, which still retains its original panelling. Here also are some pilasters, brought from the former stables, carved with reins, brushes, currycombs, and the like appropriate subjects. In the centre of the ceiling is a shield charged as follows: (1) and (4) A cheveron between three leopards' heads (Hawes); (2) and (3) A fesse between two running greyhounds (Hall ?) impaling a bend between two lions' heads razed with three crosses formy on the bend (Atherley). The shield is inclosed in a circle with the motto 'Floresco et Evanesco.' In the upper lights of the windows of the drawing room, which opens out of the entrance hall on the south, are two pieces of heraldic glass, one of which is charged with Hawes impaling Argent two bars sable battled on both sides with three whelk shells sable in the chief, with the crest of a griffin's head and the motto 'Fructus Virtutis.' The other shield is Azure a dove holding an olive branch with a molet between two crosses formy or in the chief, for John Leng, Bishop of Norwich (1723–7), impaling Hawes. Above is a mitre with the motto 'Noli Altum Sapere.' In the library, on the east side of the house, is a fine original chimneypiece of oak with linen pattern and inlaid panelling and black marble pilasters. The centre of the entrance front is recessed and is occupied by a porch apparently modern with the date 1609 above it on an elaborate stone panel of Jacobean design. The projecting portions of the elevation on either side of the recessed centre are crowned by low-pitched gables. The garden front remains pretty much in its original condition, with the exception that the windows of the ground floor appear to have had their sills lowered. The angles are marked by stucco quoins. The chimney shafts are octagonal and of brick and the roofs are covered with slate.
The northern part of the parish lies very low and is liable to floods. Saltney Mead, which stretches along the river bank about half a mile east of Whitchurch Bridge, is common to the parishes of Purley and Sulham and a corner of Whitchurch. Three sheaves used to be put in the three corners as tithe. It contains nearly 5¼ acres.
The soil is loam and gravel, the subsoil gravel. The chief crops are oats, barley and beans. The common lands were inclosed in 1856. (fn. 2) The kennels of the South Berks fox-hounds are in this parish.
MANORS
The manor of PURLEY MAGNA (Porle Huscarle, xv cent.) was held of Edward the Confessor by Bristeward, (fn. 3) and passed into the possession of Ralf or Roger the son of Seifrid, tenant in 1086. (fn. 4) It was later of the honour of Wallingford, the overlordship being last mentioned in 1589. (fn. 5) In 1166 three knights' fees in Berkshire were held under the honour of Wallingford by Gilbert Huscarle, one of which may have been the manor of Purley. (fn. 6) Gilbert was succeeded before 1176 by Richard Huscarle, (fn. 7) who may have been his son. Roland Huscarle, the heir of this Richard, is first mentioned in 1199 (fn. 8); he was succeeded apparently about 1212 by his son Thomas, (fn. 9) who in 1224 confirmed to the Abbot of Thame 1 virgate of land in Purley which his father had given them. (fn. 10) Thomas seems to have been succeeded by William Huscarle, who held one-fourth of a knight's fee in Berkshire as of the honour of Wallingford in 1235–6. (fn. 11) In 1307 another Roland Huscarle was in possession of Purley, which was then settled on himself and his wife Margaret. (fn. 12) He was succeeded by his son Thomas, who came of age in 1313 and settled the manor in the same year on himself and his wife Julian. (fn. 13) Sir Thomas Huscarle, who was perhaps their son, married about 1343, apparently as his second wife, Lucy daughter and heir of Sir Richard Willoughby, (fn. 14) and a fresh settlement of the manor being then made, it was vested in Sir Thomas and Lucy and the heirs of their bodies, with contingent remainders to John son of Sir Thomas and his heirs. (fn. 15) Lucy survived her husband and married secondly Nicholas Carew in 1357. (fn. 16) John Huscarle, named in the settlement of 1343, had apparently died without issue, and Sir Thomas Huscarle's heir by Lucy was his son Thomas, whose trustees in 1369 granted the manor to his stepfather, Nicholas Carew, with reversion to his son of the same name and the heirs of his body, and contingent remainder to the right heirs of Sir Thomas Huscarle. (fn. 17)
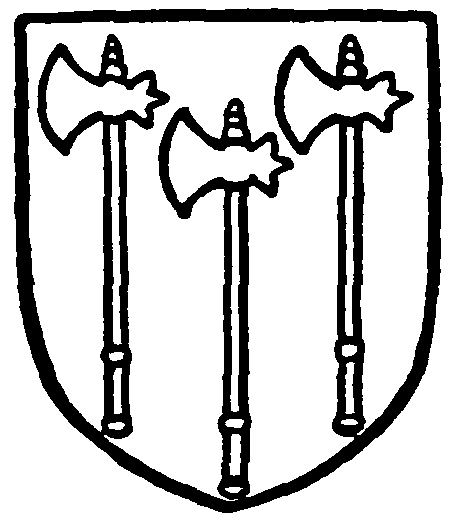
Huscarle. Azure three axes argent.
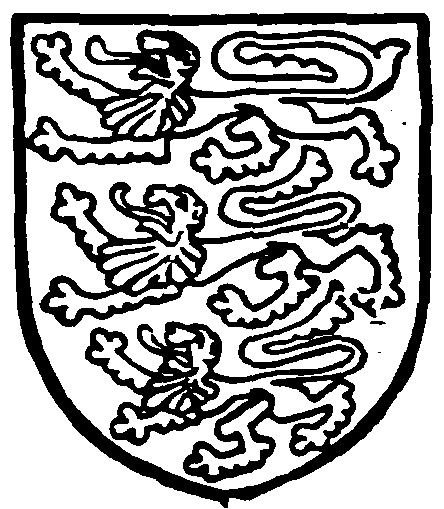
Carew. Or three lions passant sable.
In 1375 Nicholas Carew the elder obtained a grant of free warren in his demesne lands in Purley, (fn. 18) and in 1379 a quitclaim from the heirs of Sir Thomas Huscarle of all their right in the manor. (fn. 19) Nicholas Carew was named one of the executors of Edward III. (fn. 20) He died in 1390, leaving as his heir his son Nicholas. (fn. 21) This Nicholas married, first, Isabel de la Mare, by whom he had a son Nicholas, (fn. 22) and secondly, about 1398, Mercy daughter of Stephen Haym. (fn. 23) He was still living in February 1432. He had before this settled the manor on himself and Mercy and the heirs of their bodies, with remainder to his own right heirs. (fn. 24) There seems, however, to have been another settlement on his son, a third Nicholas, and his heirs, with contingent remainder to the heirs of Thomas Carew, son of the elder Nicholas by his second wife Mercy. (fn. 25) Nicholas the elder died in 1432, (fn. 26) when the manor seems to have passed according to the latter settlement. About 1450 an action for assurance of the remainder was brought by Richard Forde and William Saunder in right of their wives Mercy and Joan the daughters and co-heirs of Thomas Carew. (fn. 27) Nicholas the son and namesake succeeded to the estate, which he settled in 1454 on himself with reversion to his son (fn. 28) Nicholas, the fourth of this name at Purley and his wife Margaret the daughter of Edward Langford. (fn. 29) Mercy, the widow of the second Nicholas, was still living at this time, and together with Arthur Ormesby, then her husband, was a party to this settlement. (fn. 30) She seems afterwards to have quarrelled with the fourth Nicholas, who succeeded his father in 1458, (fn. 31) for in 1461 she brought a suit against him, apparently on the plea that he had given her insufficient dower. (fn. 32) Nicholas Carew died in 1466 seised of the manor of Great Purley leaving Margaret, his wife and joint tenant, surviving and a son and heir Nicholas, then four years old. (fn. 33) The last-named Nicholas came of age in September 1484, (fn. 34) but he died childless about 1485 (fn. 35) leaving as his heirs his three sisters, Sanchea, who was married to Sir John Iwardby, Elizabeth the wife of Walter Twynho, and Anne Tropnell. (fn. 36) The manor of Purley formed part of the portion of Sanchea, who was succeeded before 1514 by her daughter Joan, then the wife of Nicholas Saunder. (fn. 37) Joan had previously been married to Sir John St. John of Lydiard Tregoze (co. Wilts.), (fn. 38) whose descendants continued to be in possession of the manor of Purley Magna for nearly 300 years. After the death of her first husband, Joan, together with her son another John St. John, settled the reversion of the estate on Elizabeth, one of the daughters of Richard Blount of Mapledurham (co. Oxon.), for her life, with remainder to John's son Nicholas. (fn. 39) This settlement was perhaps made in anticipation of the marriage which afterwards took place between Nicholas and this Elizabeth. (fn. 40) Nicholas came to live at Purley, (fn. 41) and died seised of the estate in 1589, leaving as his heir his son John. (fn. 42) This John apparently preferred to live at Lydiard Tregoze, where he died in 1594. (fn. 43) His heir was his son Walter, who died under age in 1597, and was succeeded by his brother, another John. (fn. 44)
John St. John was created a baronet at the institution of that order 22 May 1611. (fn. 45) He was member for Wiltshire in the Parliament of 1624, (fn. 46) and seems, like his father, to have lived chiefly at Lydiard Tregoze. It is possible, however, that he was at Purley in 1627, for his brother-in-law, Sir Allen Apsley, lieutenant of the Tower, was certainly staying there at the time of his illness in that year. (fn. 47) Apsley had married Lucy, the youngest of the St. John sisters and mother by him of Mrs. Hutchinson, the celebrated memoir writer. (fn. 48) This was not the only connexion that the family had formed with the unpopular party, for Barbara, the eldest sister, had married Edward Villiers, half-brother of the Duke of Buckingham, and Katherine was the wife of Sir Giles Mompesson, impeached as a monopolist by the Commons in 1621, who was the supposed original of Sir Giles Over-reach in Massinger's 'A New Way to Pay Old Debts.' (fn. 49) Sir John St. John was a zealous Royalist, and three of his sons were killed on the king's side during the Civil War. (fn. 50) He dealt with Purley Magna by fine in 1634, (fn. 51) and died in 1648 at Battersea, which he had inherited from his uncle Oliver St. John Viscount Grandison. (fn. 52) He was succeeded by his grandson John, who died unmarried in 1657, leaving as his heir his uncle Walter. (fn. 53) Sir Walter made a settlement of the manor in 1673. (fn. 54) He died in 1708, and was succeeded by his only son Henry, who had married, first, Lady Mary Rich, by whom he had one son, Henry, afterwards the famous minister of Queen Anne, and, secondly, Angelique Madeleine, daughter of Georges Pelissary, treasurer of the French Navy. (fn. 55) Sir Henry, who was created Viscount St. John in 1716, died in 1742, and was succeeded by his son Henry Viscount Bolingbroke. (fn. 56) Bolingbroke died childless in 1751, leaving as his heir Frederick, the son of his half-brother John St. John. (fn. 57) Frederick Viscount Bolingbroke made a settlement of Purley Magna in 1754, (fn. 58) and was succeeded there on his death by his son George Richard, (fn. 59) who sold the manor in 1789 to Robert Mackreth, (fn. 60) from whom it passed before 1791 to John Martindale. (fn. 61) It was bought about 1793 by Anthony Morris Storer, the antiquary and collector. He died in 1799, (fn. 62) leaving the estate to his nephew Mr. Anthony Gilbert Storer, whose son Major Anthony Morris Storer held it at his death in 1902. Mrs. Fullerton, the latter's daughter, is the lady of the manor at the present day.
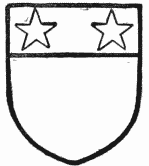
St. John. Argent a chief gules with two molets or therein.
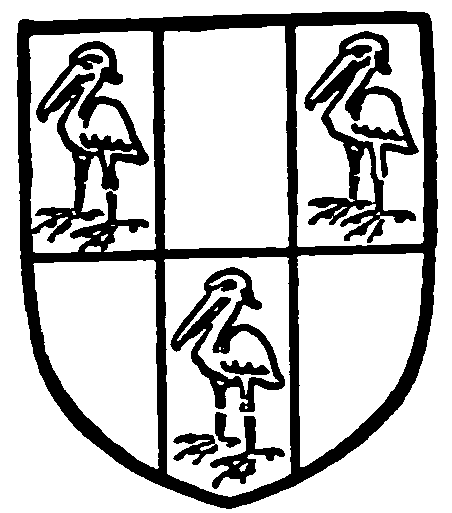
Storer of Purley. Six pieces gules and argent with three cranes argent in the gules.
The manor of PURLEY PARVA (Purlew Westbrook, xvii cent.), assessed at half a hide, was held at the time of the Domesday Survey by Theodoric the Goldsmith, and had belonged in the reign of Edward the Confessor to Edward. (fn. 63) It was held of the king in chief, rendering 20s. yearly at Windsor Castle. The last mention of the overlordship occurs in 1427. (fn. 64) Early in the 12th century the estate may have passed to Robert de Sifrewast, (fn. 65) whose son William was a Berkshire landholder in 1160. (fn. 66) William was succeeded before 1186 by Halnoth de Sifrewast, who may have been his son. (fn. 67) Halnoth was still living in 1212, (fn. 68) but died before 1217, in which year his son and heir William did homage and received seisin of his lands on payment of a relief of 100s. (fn. 69) William de Sifrewast was succeeded by his son Nicholas, (fn. 70) whose heir, another William, in 1302 enfeoffed Henry Buskre of Malines and Cecily his wife, (fn. 71) whose descendants held the manor for more than 120 years. Henry 'Malyns' died about 1324. (fn. 72) Cecily survived him and was seised of the estate until her death in 1331 (fn. 73); her heir was her son Edmund Malyns, then said to be thirty years old, (fn. 74) though his age had been stated at twenty-eight and more in the inquest taken after his father's death.
In 1339 Edmund obtained licence to grant the property to his son Reynold Malyns and to Edmund de Hampden for life. (fn. 75) Reynold afterwards acquired also lands in Oxfordshire and became a knight. He died in 1384, leaving as his heir his son Edmund, (fn. 76) on whose death in 1386 the manor of Purley Parva passed, for the only time during the Malyns' tenancy, to a minor. (fn. 77) This was Edmund, the younger son of Sir Edmund Malyns, upon whom the estate had been settled for life with reversion to his father's heirs and contingent remainder to Thomas Barentyne and Joan his wife. (fn. 78) Edmund Malyns died in 1399 and was succeeded by his elder brother Reynold. (fn. 79)
Reynold Malyns remained in possession of the manor until 1424, in which year he conveyed it to Thomas and Alice Walshe and John their son. (fn. 80) Thomas Walshe was still holding it in 1428, (fn. 81) but it passed before 1433 to Reynold, the son of Thomas and Joan Barentyne named in the settlement of 1386. (fn. 82)
Reynold Barentyne was succeeded before 1451 by his son Drew, (fn. 83) who granted the manor in that year to John Norreys as security for the payment of an annual rent of 10 marks from the manor of Rofford in Chalgrove (co. Oxon.). (fn. 84) Apparently the rent was unpaid, for John Norreys was in possession of the estate by 1462, in which year he settled it on himself and his wife Margaret. (fn. 85) The manor remained in the Norreys family, until 1630, (fn. 86) when it was held by Edward Wray and his wife Elizabeth, daughter of Francis Norreys, Earl of Berkshire; it passed subsequently to Anthony Lybbe, who dealt with it by fine in 1659. (fn. 87) Richard Lybbe, probably the grandson of Anthony, was dealing with it in 1707. (fn. 88) His daughter Isabel married Philip Powys (fn. 89); their son, Philip Lybbe-Powys, was vouchee in a recovery of 1759. (fn. 90)
The present owner of the estate is Mr. Reginald Cecil Lybbe Powys-Lybbe, but the manorial rights, which were exercised as late as 1790, (fn. 91) have fallen into abeyance.
The manor of LA HYDE, later known as HYDE HALL or PURLEY HALL, appears to have been partly situated in Pangbourne parish and partly in the parishes of Sulham, Purley and Whitchurch. In 1086 1 hide in Pangbourne was held by a certain knight under William, who was the tenant of Miles Crispin, (fn. 92) and the same William held 1 hide in Sulham of Miles Crispin. Later, Hugh de St. Philibert, lord of Sulham held lands of Richard de la Hide in Pangbourne, Purley and elsewhere, which seem to have included the manor of La Hyde. (fn. 93) This passed with Sulham till the close of the 15th century. (fn. 94) On the death of Nicholas Carew before 1485 Hyde Hall passed to one of his three sisters, Elizabeth the wife of Walter Twynho. Her son and grandson Edward and Anthony Twynho (fn. 95) held Hyde Hall successively (fn. 96); the latter died in 1529, and his possessions passed to his sisters and heirs—Ann the wife of Henry Heydon, son of Sir Henry Heydon, and Katherine the wife of John Dauntesay. (fn. 97) In 1543–4 a moiety of the manor was held by Ann and Henry Heydon. (fn. 98) They had a son named Francis, but the whole of Hyde Hall finally came to Bridget Dauntesay, the daughter and heir of Katherine. (fn. 99) Bridget married Hugh Hyde of Letcombe, (fn. 100) and her son and heir Francis Hyde of Pangbourne was lord of the manor in 1605. (fn. 101) The Hydes were Roman Catholics and two-thirds of a capital messuage and land in the parishes of Whitchurch, Purley, Pangbourne and Sulham were seized by the Crown through the recusancy of Francis Hyde. (fn. 102) Charles I gave a lease of this two-thirds to William Smith in 1627–8. (fn. 103) Two years later Francis Hyde died seised of the manor and was succeeded by his son and heir Richard, (fn. 104) who died before 1665, when his son Francis was summoned to appear at Ashmole's visitation of the county. (fn. 105) Francis Hyde died about 1688 and was succeeded by his son and grandson, both named Francis. (fn. 106) The last Francis Hyde and his younger brother John sold the Hyde Hall estate in 1720 to Francis Hawes of Purley. (fn. 107) The latter was implicated in the affairs of the South Sea Company, his cousin Francis Hawes having been one of its promoters, and in 1722 the manor was put up for sale by the creditors of the company. It was bought by Charles Hall, but this appears to have been a creditors' settlement, as the Hawes remained in possession till 1753, when the property was in Chancery. It was heavily mortgaged and was finally bought from the creditors of the Hawes family by the Rev. Henry Wilder in 1773. (fn. 108) His descendant the Rev. H. C. Wilder is the present owner.
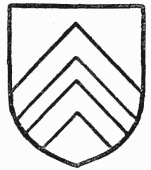
Hyde. Gules two cheverons argent.
In the 16th century the Staffords of Bradfield had a holding in Purley, which was by them called a manor. (fn. 109) It was settled on Thomas Stafford in 1534 (fn. 110) and remained in possession of his descendants at least as late as 1605, (fn. 111) but its history after this date is unknown.
There was no mill attached to the manor of Purley Magna in 1086 (fn. 112); Richard de la fullinge mille of Purley is mentioned in the 13th century, (fn. 113) but there appears to be no later record of any mill. A mill belonged to the manor of Hyde Hall in 1332–3, when it was worth 20s. (fn. 114) The disused mill which adjoins the park of Purley Hall is probably on the same site.
CHURCH
The church of ST. MARY THE VIRGIN consists of a modern chancel with north vestry and organ chamber, nave, north aisle, a 17th-century west tower measuring internally 9 ft. 6 in. by 9 ft. 8 in., and a modern south porch.
The church was entirely rebuilt in the year 1870 with the exception of the tower. The materials are flint with stone dressings. The early 12th-century chancel arch of the former building has been reset in the north wall of the chancel, where it now spans the opening into the organ chamber. It is of two square orders on the south face, the soffit of the outer order being moulded with a half-round, and the jambs have shafts with moulded bases, cushion capitals, and chamfered abaci carved with the nailhead. Some fragments of original 13th-century date survive in the lancet at the north-east of the chancel and in the north doorway and window of the vestry and organ chamber. A late 15th-century window of three cinquefoiled lights under a four-centred head, now serving as the east window of the vestry, completes the catalogue of the structural survivals from the former church.
The west tower, dated 1626, is of stone faced with red brick, with external dressings of stone. It is in three recessed stages, with an embattled parapet and moulded cornice. On the east, south and west faces of the cornice respectively are two gargoyles; on the north face is one gargoyle only, placed centrally. The tower arch is two-centred and of a single chamfered order. The west window of the ground stage is of two uncusped lights within a square head. The ringing stage is lighted on the west by a modern window of two trefoiled lights. The belfry is lighted on all four sides by plain square-headed openings. In the exterior of the south wall of the ringing chamber is a stone slab on which is carved the date 1626 and a quartered shield of the arms of Sir John St. John, which are St. John quartered with Poynings and Tregoze. The stone font is of early 12th-century date and is tub-shaped with a moulded base. Surrounding the bowl is a highly enriched arcade of semicircular interlacing arches with a narrow band of cheveron ornament above. In the centre of the east side two wider bays are formed in the arcading by the omission of the alternate pilasters with their arches. In one of the panels thus formed is a head, probably intended for the head of our Lord; the other panel is filled with interlaced work.
In the east wall of the organ chamber is a brass commemorating William Noble, son of Thomas Noble of Rearsby, Leicestershire; the inscription states that he was 'late parson of Brooksbye & Vicar of Quenneburrough,' Leicestershire, and died 6 October 1644.
In the north wall of the tower is an elaborate mural tablet to Anne the wife of Edward Hyde, afterwards Lord Clarendon, and daughter of 'Sr George Ayliffe, kt., of Grittenham Wilts. She died 2 July 1632, aged 20.' Above is a shield of arms: Sable a cheveron argent between three leopards' heads or, for Noble, impaling Argent two battled bars sable and a chief with three shells sable therein. Over the shield is a helm with a crest of a griffon's head, with the motto 'Fructus Virtutis.' In the same wall is a tablet to Jane daughter and heir of John Iwardby, wife of John St. John. On the tablet is a shield: Azure a dove rising holding an olive branch and a molet argent between two crosses formy or in the chief, which are the arms of John Leng, Bishop of Norwich, 1723–7, impaling those of Noble. Over the shield is a mitre with the motto 'Noli altum sapere.'
There is a ring of six bells: treble, by Thomas Ganaway, 1778; second, inscribed 'Prayse ye the Lord 1635'; third, inscribed 'Prayse ye the Lord 1629'; fourth, inscribed 'Prayse ye the Lord 1627'; fifth, recast in 1787; and tenor, inscribed 'Lord Grandesonn 1629. S. R. O. S.'
The communion plate consists of a chalice and paten, both inscribed 'The gift of Francis Hawes to the Parish of Purley in Berks 1733,' and bearing the date letter of the same year, an almsdish inscribed 'The gift of Frances Twysden, Spinster, Daughter of Sir William Twysden Bart. of East Peckham in Kent, to the Parish Church of Purley in Purley, in Berks 1735,' bearing the date letter of 1683, and a flagon of 1871.
The registers previous to 1812 are as follows: (i) baptisms 1663 to 1773; marriages 1662 to 1753, burials 1664 to 1773; (ii) baptisms and burials 1773 to 1812; (iii) marriages 1755 to 1812 (this continues to the present day).
ADVOWSON
There was a church at Purley valued in 1291 at £4 6s. 8d., from which the Abbot of Reading received a pension of 2s. (fn. 115) The patronage seems to have belonged at first to the lords of the manor, (fn. 116) but passed, probably in the 14th century, to the college of St. Edmund in Salisbury. (fn. 117) It was taken into the king's hands at the time of the Dissolution, (fn. 118) when the church was worth £12 17s. 3½d. and paid a pension of 20s. to the provost of the college. In 1595 the church was described as 'a parsonage impropriate sometime belonging to the dissolved College of St. Edmund.' (fn. 119) By 1623, however, the living was a rectory, (fn. 120) as it is at the present day. The advowson was granted in 1546 to William St. Barbe, (fn. 121) but it afterwards reverted to the Crown, (fn. 122) in whose possession it remained until 1822. (fn. 123) It subsequently passed with other Crown patronage to the Lord Chancellor, (fn. 124) who is the present patron. (fn. 125)
CHARITY
A sum of 6s. a year was formerly distributed among poor widows, under the head of Cow money, in respect of £6 in the hands of the overseers. It has ceased to be paid for many years.