A History of the County of Berkshire: Volume 3. Originally published by Victoria County History, London, 1923.
This free content was digitised by double rekeying. All rights reserved.
'Parishes: Hagbourne', in A History of the County of Berkshire: Volume 3, ed. P H Ditchfield, William Page (London, 1923), British History Online https://www.british-history.ac.uk/vch/berks/vol3/pp475-484 [accessed 30 April 2025].
'Parishes: Hagbourne', in A History of the County of Berkshire: Volume 3. Edited by P H Ditchfield, William Page (London, 1923), British History Online, accessed April 30, 2025, https://www.british-history.ac.uk/vch/berks/vol3/pp475-484.
"Parishes: Hagbourne". A History of the County of Berkshire: Volume 3. Ed. P H Ditchfield, William Page (London, 1923), British History Online. Web. 30 April 2025. https://www.british-history.ac.uk/vch/berks/vol3/pp475-484.
In this section
HAGBOURNE
Haccaburn or Hacceburn (ix cent.); Hacheborne (xi cent.); Hackeburne (xii–xvi cent.); Hagburne or Hagborne (xv–xix cent.).
Hagbourne ecclesiastical parish consists of the two civil parishes or 'liberties' of East and West Hagbourne. Their total area is 2,815 acres; the greater part is arable land, and about one-fifth of the whole area is pasture land or orchards. (fn. 1) The subsoil is the Upper Greensand, (fn. 2) broken by large blocks of sarsenstone (fn. 3) and the soil is strong and loamy. The occupations are chiefly agricultural. Turnips were grown here as early as 1717 by Mistress Keate of East Hagbourne, (fn. 4) and orchards were farmed by her husband before 1705. (fn. 5) Hops were grown as late as 1896. A paper-mill existed at East Hagbourne from the reign of Charles I until about 1860. (fn. 6) A water corn-mill stands on the Blewbury border. East and West Hagbourne had two distinct mills in 1086. (fn. 7) In the 16th century the East Hagbourne mill was called 'Demye Mill,' (fn. 8) and was possibly on the site of 'Blakemelne,' which had been quitclaimed to the lord of East Hagbourne by Jordan and Alice Basset about 1196. (fn. 9)
The village of East Hagbourne is separated from West Hagbourne by the Hakkas Brook and is surrounded by orchards and water-cress beds. The houses of East Hagbourne are grouped for the most part along a road running east and west, forming one long street. Many of the houses were destroyed by a fire on 10 March 1659. (fn. 10) The Church of England schools were built in 1874. There is a Primitive Methodist chapel, which also serves West Hagbourne. At the west end of the village the road forks, the main road to West Hagbourne turning slightly to the north-west, while a by-road leads past the church to a farm-house. In the gore thus formed stands a mediaeval cross, the stem and base of which, including the five steps upon which it stands, have survived. Surmounting the stem is a Jacobean sundial and finial. This cross is known locally as the 'Upper Cross.' At the east end of the village, standing at the junction of the road from North Hagbourne with the village street, is the base of another mediaeval cross, known as the 'Lower Cross,' removed in the 19th century from Broken Cross Piece in Coscote hamlet. At Coscote (Cokelscote), about half a mile to the westward, is the base of a third cross. (fn. 11) On the north side of the road by the upper cross is a brick and half-timber farm-house of 17th-century date, with tile-hung gables, a projecting upper story with carved brackets, and diagonal chimney stacks. On the same side of the road, by the lower cross, is a late 17th-century farm-house of brick, with highpitched tiled roofs, tile-hung gables, and windows with unmoulded central wood mullions and transoms. In the west wall are blank windows with moulded brick cornices. In the village are many fine examples of half-timber and thatched cottages, many having console brackets supporting the sills of their oversailing upper floors. Coscote Farm, an L-shaped house, now divided into two cottages, is a good example of 17th-century work. On the finial post of one of the gables is carved the date 1683. This date most probably refers to a reparation undertaken at that time, as the original house seems from its style to be fifty years earlier at least.
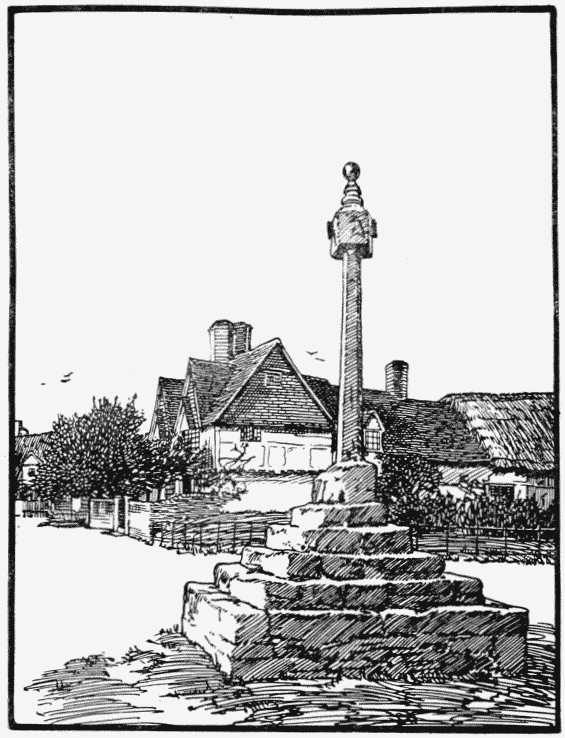
East Hagbourne: The Upper Cross
At West Hagbourne, about half a mile beyond Coscote along the same road, are also many cottages of half-timber and thatch. At the southern end of the village street is the Manor Farm, near the traditional site of the church. (fn. 12) Near the north end of the street is York's Farm, which apparently represents the holding called 'York Place,' (fn. 13) occupied by the York family in the 15th century. (fn. 14) This farm was owned by the Dunch family in the 17th century. (fn. 15) Many of the garden walls have a coping of thatch, a feature which adds not a little to the picturesque appearance of the village.
Newtown, or North Hagbourne, which constitutes the new town of Didcot, is entirely modern and possesses nothing of architectural interest. The Church of England schools were built in 1871 and enlarged in 1892. There is a Primitive Methodist chapel, rebuilt in 1903, and also a Wesleyan chapel.
The common fields of East and West Hagbourne were inclosed in 1840–3. (fn. 16)
Some place-names of interest are: Mongewell (a spring near the Park), Butts Piece, Cocklum Pits, Gibber Bush, Lake furlong, the Pill, the Ransom, Lady Grove Farm and Penny Ham.
There is a village feast on the second Tuesday after Trinity and a fair on Thursday before Old Michaelmas.
Traces of a RomanoBritish settlement are said to have been found at some distance from the present villages on the borders of Chilton parish. (fn. 17)
MANORS
According to a spurious charter dated 891 and contained in the 12th-century chartulary of St. Swithun, Winchester, Bishop Denewulf surrendered to King Alfred land in Cholsey with the two vills (villulae) thereto belonging, viz., Hagbourne and Basildon, in exchange for land at Hurstbourne (co. Hants) and elsewhere. (fn. 18) The boundaries of Hagbourne set forth in this charter show that it then included Upton. (fn. 19) In the time of Archbishop Sigeric (990–4) a dispute arose as to land at Hagbourne and Bradfield which Aelfric the ealdorman had given to Wynflæd in exchange for land at Datchet (co. Bucks.). The complaint which was brought at Woolvers by a certain Leofwin was referred to the shire-mote at Cuckhamsley. (fn. 20)
By the time of Edward the Confessor Hagbourne had become two distinct holdings. (fn. 21) EAST HAGBOURNE, sometimes styled CHURCH HAGBOURNE, (fn. 22) was held of King Edward by Regenbald (the priest) of Cirencester, and he continued in possession after the Conquest. (fn. 23) His holding consisted in 1086 of 15 hides assessed only as 11 hides and 3 virgates. (fn. 24) When he died Henry I granted this with all the rest of his fief to the abbey of Cirencester. (fn. 25) This grant took place in 1133, and the abbots continued to hold the manor of East Hagbourne in frankalmoign until 1539, (fn. 26) when the abbey surrendered to the Crown. (fn. 27) The site of the manor was at that time in the hands of a tenant, William Keate, who had acquired a lease through marriage with Eleanor daughter of James and Alice Anger. (fn. 28) A certain moat, the houses with a garden within the moat and the pasturage in Hagbourne Park had been excepted from Anger's lease, (fn. 29) but Keate acquired from the Crown the tenancy of these also. (fn. 30) His widow Eleanor married Edmund Busby, (fn. 31) whose administrator John Busby disputed the title with Hugh Keate of Hagbourne, fifth son and legatee of William Keate. (fn. 32) In 1612 Hugh Keate the elder with his wife Christian and Hugh Keate the younger conveyed his interest in the site of the manor with the tithes of East and West Hagbourne to William Lord Knollys, (fn. 33) who was created Viscount Wallingford in 1616 (fn. 34) and in February 1622–3 received from the Crown a grant of the manorial rights of East Hagbourne and of the site of the manor. (fn. 35) In 1626 Lord Wallingford was created Earl of Banbury, (fn. 36) and he received a grant of the Crown's reversionary right in this manor on 7 June 1627. (fn. 37) Early in the year 1632 he conveyed it to George Whitmore and others, (fn. 38) trustees under the wills of Sir William Craven, Lord Mayor of London, and Dame Elizabeth his wife to purchase lands on behalf of their second son John, (fn. 39) who was created Lord Craven of Ryton (co. Salop) on 21 March 1642–3. (fn. 40) At his death his estates were inherited by his elder brother William Lord Craven of Hampstead Marshall, (fn. 41) but East Hagbourne was sequestered under the Commonwealth and purchased by Lewis Audley and John Yates about 1653. (fn. 42) It was evidently recovered by Lord Craven at the Restoration and continued with his direct descendants (fn. 43) until 1863, when it was purchased of William second Earl of Craven by Lord Overstone. (fn. 44) It is now the property of his daughter Lady Wantage.
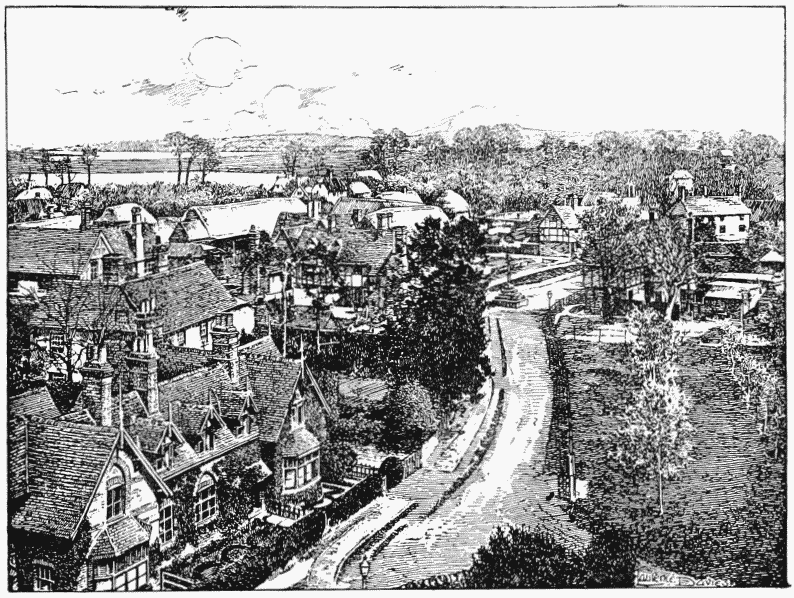
East Hagbourne Village: General View
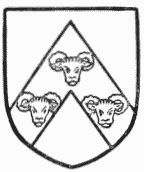
Cirencester Abbey. Argent a cheveron gules with three rams' heads argent having their horns or thereon.
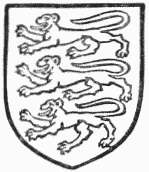
Keate. Sable three cats passant argent.
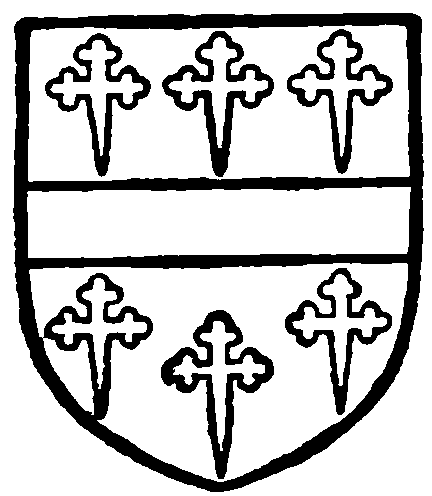
Craven. Argent a fesse between six crosslets fitchy gules.
The descendants of William Keate evidently continued to live at Hagbourne after they had conveyed their rights to Lord Knollys, (fn. 45) but it is clear that they were only lessees of the manor farm, (fn. 46) which was occupied by them as late as 1705. (fn. 47)
In 1307 the Abbot of Cirencester enlarged the site of his manor-house (curia), and for this purpose diverted a path which had formerly led through it to the church. (fn. 48) Twenty-four acres of the woodland were imparked in 1330. (fn. 49) About 1670 the park had become overrun with briars and witch-hazel trees, but it was cleared in the time of John Keate and converted into arable and meadow land. (fn. 50) An inclosure of rather more than 20 acres in the northeastern part of the parish is still known as the Park.
In addition to court baron the Abbots of Cirencester claimed gallows and amendment of the assize of bread and ale in East Hagbourne, (fn. 51) and in 1275 the abbot was charged with withdrawing his bailiff from the hundred court of Moreton. (fn. 52)
WEST HAGBOURNE
WEST HAGBOURNE, sometimes styled WINDSOR (fn. 53) in Hagbourne, was held by Alwin, a freeman, in the time of Edward the Confessor. After the Conquest it came to Walter Fitz Other, constable of Windsor Castle and founder of the Windsor family, (fn. 54) whose grandson William de Windsor (fn. 55) was holding land in Berkshire of the king in chief in 1160–1. (fn. 56) This William apparently died between 1194 (fn. 57) and 1198, when his sons Walter and William de Windsor divided the inheritance between them. (fn. 58) William's portion included West Hagbourne with its appurtenances; the service due from this manor was that of one knight. (fn. 59) In 1222 William de Windsor was still apparently in possession of the manor when he admitted the right of Bartholomew de Chilton to a tenement in Hagbourne. (fn. 60) This was probably the land which he recovered in 1225 through trial by battle, after bribing Bartholomew's champion to come over to his side. (fn. 61) In 1266 William his son, who had succeeded him before 1248, (fn. 62) made a settlement whereby the manor of East Hagbourne was to remain at his death to 'William son of William de Windsor,' (fn. 63) probably his own son. (fn. 64) About 1273 a William de Windsor died seised of West Hagbourne, leaving an heir under age. (fn. 65) It is uncertain which William this was, but his heir was indisputably Richard son of a William de Windsor. (fn. 66) Richard de Windsor came of age in 1279, (fn. 67) and in 1305 settled the manor (fn. 68) on himself and his wife Joan with remainder in succession to his sons Richard and William. Joan survived her husband (fn. 69) and died on 21 January 1327–8. (fn. 70) The manor descended to Richard de Windsor, the son, who died on 3 April 1367, (fn. 71) leaving a widow Clarice, (fn. 72) who received in dower a considerable portion of the manor and a chamber at the hall end with a solar or upper room and an oratory. (fn. 73) The heir, Richard de Windsor's grandson, Miles Windsor, (fn. 74) was a minor, and the rest of the manor was committed to Helming Leget, (fn. 75) who married the widow Clarice, (fn. 76) and subsequently to Adam de Wymondham, citizen and mercer of London. (fn. 77) Sir Miles Windsor, kt., exchanged the remaining twothirds of West Hagbourne with Clarice widow of Richard de Windsor, who had married a third husband, John York. (fn. 78) In return she surrendered her right to dower in Stanwell (co. Midd.), the head of the Windsor barony. (fn. 79) She was still living in 1401, (fn. 80) when the service due from her part of the manor was rated at a quarter knight's fee, while the remaining quarter fee was in the king's hands owing to the minority of Richard Windsor, (fn. 81) son and ultimate heir of Brian son of Miles Windsor. (fn. 82) Clarice York died on 3 March 1403–4, (fn. 83) and West Hagbourne descended to Richard Windsor, who died seised of it on 16 April 1428. (fn. 84) From his son Miles, who died about 1451, (fn. 85) it descended to Miles's son Thomas, who entailed it on himself and his wife Elizabeth (Andrews) on 1 February 1465–6 (fn. 86) and died seised on 29 September 1485. (fn. 87) His heir was his son Andrew (or Andrews), whose eldest son and heir William Lord Windsor received the profits until his death in 1558. (fn. 88) Edmund Windsor, his brother, then entered upon the manor on the ground that Lord Windsor had not fulfilled the conditions of his father's will whereupon the estate should pass to Edmund and to his brother Thomas. (fn. 89) After some dissension concerning the jointure of Elizabeth widow of William Lord Windsor and afterwards wife of George Puttenham, (fn. 90) Edward Lord Windsor, son and heir of William, made a conveyance of West Hagbourne to Anne Newton, widow, (fn. 91) who was the mother of Mary (Bekingham) wife of Thomas Windsor. (fn. 92) Upon her death, 31 August 1565, it descended to her daughter. (fn. 93) Mary Windsor survived her husband and was succeeded by her eldest son Andrew Windsor of Bentley in 1574. (fn. 94) He died childless on 4 October 1621, having bequeathed West Hagbourne to his nephews George and Thomas in succession. (fn. 95) Apparently George Windsor did not live to succeed, and West Hagbourne passed to Thomas, who died at Long Ditton on 18 March 1630–1. (fn. 96) Settlement had been made in 1627 on his son Andrew upon his marriage with Mary daughter of Robert Hatton of Long Ditton. (fn. 97) Andrew Windsor died at Thames Ditton on 21 August 1632 and his wife survived, (fn. 98) but their only child Robert died in infancy, 8 April 1633. (fn. 99) West Hagbourne accordingly descended to Richard Windsor, younger brother of Andrew. (fn. 100) This Richard (fn. 101) sold the manor in 1661 to Stephen Thompson of London, merchant, (fn. 102) who with his wife Mary conveyed it to John Parrey in 1666. (fn. 103) It was subsequently acquired by a member of the Pocock family, in which it remained for nearly two centuries. (fn. 104) In 1805 it was the property of John Blagrave Pocock. (fn. 105) It appears to have been acquired by George Harrison upon his marriage with Eliza Catherine Pocock. Their son James Samuel Harrison sold it in 1889 to Messrs. Eli and Leopold Caudwell, the former of whom, Mr. Eli Caudwell of Blewbury, purchased the second share in 1892. (fn. 106) After his death it was sold in 1909 to Mr. Dennis Napper.
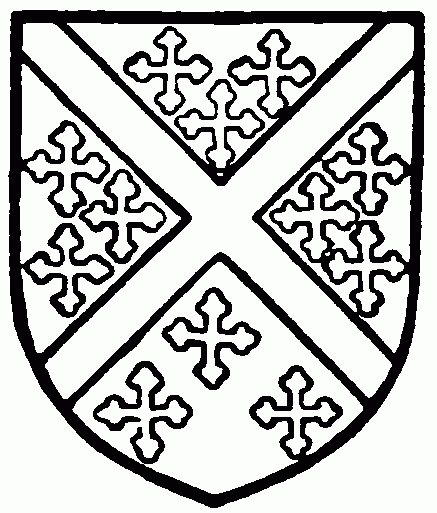
Windsor. Gules a saltire argent between twelve crosslets or.
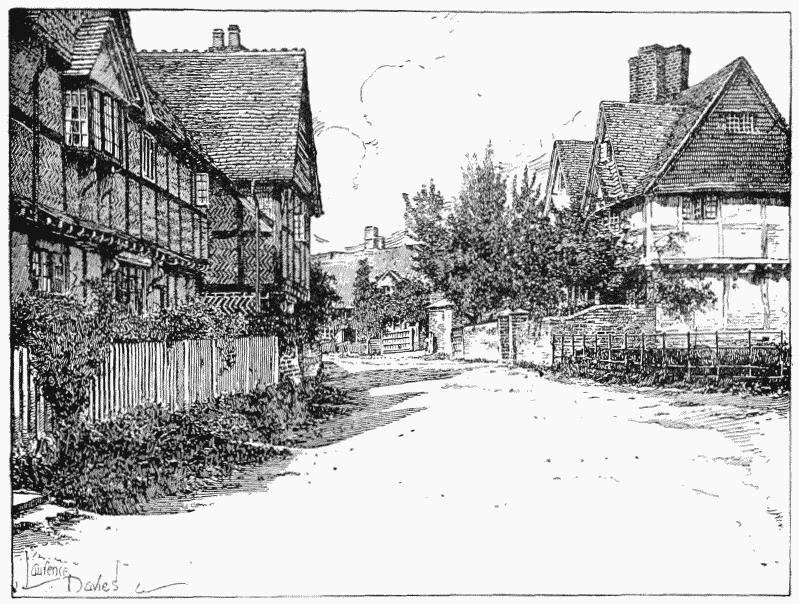
View in East Hagbourne
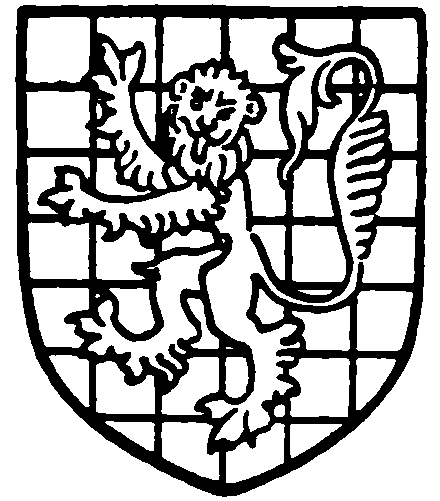
Pocock. Checky argent and gules a leopard rampant or.
The manor of WATLINGTONS may be identical with a hide of land held by a certain Robert of Walter Fitz Other in 1086. (fn. 107) Its early history is uncertain. It may possibly be the holding of Richard Newbaude in West Hagbourne and Upton in 1316. (fn. 108) It was apparently held of the lord of West Hagbourne (fn. 109) in 1355 by Edmund de Childrey, and it subsequently followed the descent of the manor of Frethornes in Childrey until 1411. (fn. 110) It was afterwards in the possession of the Bekingham family, co-heirs of Thomas Childrey. Edmund Bekingham died seised of it on 30 August 1498. (fn. 111) He had made a settlement upon his son Thomas and his wife Mary Browne. (fn. 112) She survived her husband and married secondly Thomas Price, retaining this manor until her death in 1549. (fn. 113) Her heir was her granddaughter Mary, who married Thomas Windsor, (fn. 114) younger son of Sir Andrew Windsor, kt. (fn. 115) She also inherited the main manor of West Hagbourne from her mother Anne Newton, and the two manors descended together to Richard Windsor, (fn. 116) who held courts for Watlingtons from 1638 to 1656. (fn. 117) He sold this manor to James Whitchurch, gent., and a Mr. Parry, who were in possession in 1675. (fn. 118) Philip Parry of London, haberdasher, and James Whitchurch sold it to John Sherwood of East Hendred, whose son Edward succeeded to it about 1682. (fn. 119) His daughter Mary married George Cooper, M.D., whom she survived. (fn. 120) She died in 1788 and was succeeded by Sir John Pollen, bart., (fn. 121) her second cousin, whose grandmother was Mary Sherwood. (fn. 122) His son Sir John Walter Pollen sold the manor of Frampton to a Mr. Allen, (fn. 123) and seems also to have alienated Watlingtons, as it came into the possession of John Aldworth, who was lord of the manor in 1842. (fn. 124) In 1877 Robert nephew of John Aldworth was tenant of the Manor House, West Hagbourne. (fn. 125) The manor descended to the daughter of Mr. John Aldworth, who married her cousin Mr. Philip Aldworth of Frilford, and is the present owner.
Grove Farm is the manor-house of Watlingtons. Possibly it is on the site of 'Chelreys,' where a court was held for West Hagbourne Manor in 1375, (fn. 126) when the manor-house of West Hagbourne was in ruins. (fn. 127)
CHURCHES
The church of ST. ANDREW consists of a chancel 31 ft. 9 in. by 14 ft. 6 in., north chapel 21 ft. 10 in. by 12 ft. 10 in., south chapel 21 ft. by 13 ft. 7 in., nave about 44 ft. 10 in. by 19 ft. 8 in., west tower 16 ft. 6 in. by 15 ft. 2 in., and north and south porches. The above measurements are all internal.
The church appears to have originally consisted of a chancel and aisleless nave, built probably in the 12th century. The external quoins of the north-east and south-east angles of this 12th-century nave are still to be seen. In the first years of the 13th century, to which period the south arcade of the nave belongs, a south aisle appears to have been added, and a few years later the chancel was rebuilt, the south aisle being extended eastward to form a south chapel. About 1340 the north aisle was added to the nave, with a similar eastern extension forming a north chapel, and a west tower was erected, the nave arch of which still remains. Early in the 15th century the south chapel and aisle were rebuilt and widened. For this date there is absolute historical evidence in the brasses of the founders now in the floor of the north chapel. The first of these is to 'Claricia Wyndesor … quare fieri fecit istam capellam,' and who died in 1403–4. The second brass is to John York, the husband of Clarice Windsor, who is referred to as 'Fundator Istius Ile,' and who died in 1413. Either before or shortly after this the west tower appears to have been rebuilt, the 14th-century tower arch being re-used. Later in the century the walls of chancel and nave were raised and clearstory windows inserted in them. To the same period belong the roofs of the chancel and nave and the east window of the former. Early in the 17th century a new roof was placed over the south chapel. The church was restored in 1860 without any drastic alterations.
In the east wall of the chancel is a late 15th-century window of five cinquefoiled lights with vertical tracery within a depressed four-centred head. The lower portion is partly blocked by a modern stone reredos. Externally there is a large moulded string-course immediately beneath the sill, terminating at either end in a lozenge with concave sides. In the upper lights of the window are fragments of 15th-century glass. In the north wall is a 13th-century square aumbry with a modern door. To the west of it is a lancet window with a ribbed rear arch and wide splays. To the west of this window, opening into the north chapel, is a 14th-century arcade of two bays with two-centred drop arches of two orders, the outer order moulded with a sunk quarterround. The pier is octagonal, and has a moulded octagonal capital and chamfered base. The responds are similar. Over the column is a carved stone head, probably the stop of a label which has now disappeared. Above are three 15th-century square-headed clearstory windows of two trefoiled lights with ogee heads. In the south wall is a 13th-century piscina with a quatrefoil basin and a trefoil head, both head and jambs being moulded with a filleted bowtel. To the westward of this is a lancet window similar to the corresponding window in the north wall, and of similar date, with uncarved label stops. Next is a squint, commanding a view of the altar from the south chapel, and next again to the west, opening in to the south chapel, is an arcade of two bays of 13th-century date, with arches of two chamfered orders and circular piers and responds. The pier and east respond have foliated capitals and moulded bases, but the abacus and plinth of the former are octagonal and of the latter semicircular. The capital of the west respond is a plain bell. The plinth appears to have been octagonal. Over the column is a head-stop, as in the case of the north arcades. In the abaci, bases, and plinths of the columns and responds of both north and south arcades vertical chases have been cut, perhaps in the 15th century, to receive screens which no longer survive; a modern screen has been placed in the east bay of the north arcade. In this wall are also three 15th-century clearstory windows resembling those in the north wall. The chancel arch, which is of mid-13th-century date, is two-centred and of two chamfered orders. The outer order is practically continuous, save for the interposition of a shallow abacus. The inner order is stopped upon carved corbels, the north corbel consisting of one large grotesque head, and the south corbel of three more human and naturalistic masks. The north and south chapels, being virtually continuations of the north and south aisles, will be described with them.
The north arcade of the nave is of three bays with two-centred arches of two orders, the outer order moulded with a sunk quarter-round, the inner order chamfered. The piers are octagonal and the responds semi-octagonal, with moulded shallow bell capitals and chamfered bases of the same plan. The mouldings of this arcade correspond exactly with those of the north arcade of the chancel. Over this arcade are four square-headed 15th-century clearstory windows, the three eastern windows of two trefoiled lights with ogee heads and the westernmost a single light of the same type. The south arcade of the nave is likewise of three bays, and has twocentred arches of two plain orders supported by circular piers and responds with circular moulded capitals and moulded bases standing upon square plinths, with flat leaf-spurs at the angles. The clearstory windows of this wall correspond exactly with those of the north wall. Externally the north wall is crowned by a cornice with carved bosses, surmounted by a plain parapet with moulded coping. The south wall has also a plain parapet, which has been plastered over together with the cornice, and no mouldings are visible.
In the east wall of the north chapel is a 14th-century window of three trefoiled lights with flowing tracery within a two-centred head. To the south of this is a large image bracket with a blank shield carved upon it. At the south-east is a piscina with a straight-sided cinquefoiled head with crockets, and above it is a cross standing on a crescent, with a tenpointed star over each arm. Starting above the spring of the head, and on either side of it, are two stones, forming portions of the arc of a circle, carved with crockets, which may have formed the lower portion of a containing arch. In the continuous north wall of the chapel and aisle are three 14th-century windows, each of two trefoiled ogee lights with flowing tracery within a two-centred head. The north doorway at the west end of the wall has a two-centred head and jambs of typical 14th-century section.
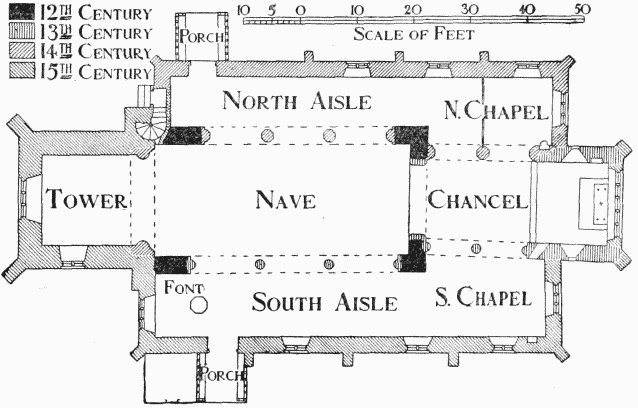
Plan of East Hagbourne Church
In the east wall of the south chapel is a 15th-century window of three cinquefoiled lights with vertical tracery within a two-centred head. At the south-east is a piscina, the niche of which is formed of half the tracery of a late 14th-century two-light window. In the south wall of the chapel and aisle are three 15th-century windows, each of two cinquefoiled lights with vertical tracery within a two-centred head. The south doorway has a two-centred head, and is contemporary with the aisle. In the west wall of the aisle is a three-light window similar in design to that in the east wall. Externally the walls are crowned by a cornice with a large casement moulding in which are carved bosses of spirited design. The parapet is plain with a moulded coping.
The tower is in two stages, with angle buttresses of two offsets, and a stair turret at the north-east. The re-used 14th-century tower arch is of two orders, the outer order chamfered and the inner order moulded with a bold filleted roll. The responds appear to have been originally composed of three clustered shafts, but the middle shafts alone, which have poorly moulded capitals, are now visible. Only the bases of the shafts on the east side remain; the shafts themselves appear to have been cut away when the tower was rebuilt in the 15th century. The shafts on the west side have been built into the north and south walls of the tower, into which the outer order now dies.
In the west wall of the ground stage is a window of three cinquefoiled lights with vertical tracery within a two-centred head, inclosed by an external label stopped by two shields below which are carved heads. On the shield to the south is a fesse charged with a crescent; the shield to the north is now indecipherable. In the south wall of the ground stage is a squareheaded window of two cinquefoiled lights, with an external label stopped by carved heads. There is no window in the north wall of this stage. In the north and west walls of the upper stage, lighting the ringing chamber, are two windows, each of a single trefoiled light within a square head. The bell-chamber is lighted on all four sides by windows of two cinquefoiled lights with uncusped vertical tracery within two-centred heads. Above the level of the bell-chamber floor the stair turret is octagonal and is finished above the parapet of the tower by a conical roof of stone. The parapet is embattled, and below it is a cornice with carved heads in the centre of each face, and at each angle, excepting the north-east, which is occupied by the stair-turret. Surmounting the centre of the eastern face is a stone bellcote square on plan and open on all four sides; the openings have four-centred heads with the exception of that on the west side, the head of which is carried above the small cornice which crowns the chamber in which the bell is hung. The stone is so much decayed that the mouldings and form of this head cannot now be determined. The whole is surmounted by an octagonal pyramidal roof terminating in a finial, with crocketed pinnacles at the angles.
The north porch dates from the last half of the 15th century, and is of stone and timber with a lowpitched roof. The lower portion is of stone to a height of about 3 ft. 6 in. from the ground. All above this is of timber. The mouldings of the corner posts are continued upon the stone base, and the entrance is spanned by a four-centred arch with traceried spandrels. Internally are benches of stone. The south porch is of similar date and form.
The late 15th-century roofs of the chancel and nave are particularly fine. The roof of the chancel has four king-post trusses with moulded tie-beams and principals, supported by moulded wall-posts and curved braces with vertical tracery in their spandrels. The wall-posts take their bearing on stone corbels, plain, with the exception of those supporting the wall-posts of the eastern truss, which are carved with heads, that on the south representing a mitred bishop. The nave roof has five trusses of the same type with moulded tie-beams and principals having flowing foiled tracery in their spandrels. The tie-beams are supported by moulded wall-posts and curved braces, the spandrels above and below the beams being filled with tracery. The wall-posts take their bearing on plain corbels of stone. In the centre of each tiebeam is also a carved boss. On the sides of the tie-beam of the central truss are carved deer chased by dogs. At the feet of the intermediate principals are shields charged with various devices, which seem to represent various degrees of men: a double eagle for the emperor, an orb for the king, a mitre and crozier for bishop and abbot, a square for the carpenter, callipers for the mason, a millrind for the miller, and a pruned tree for the gardener. The north aisle has a plain 15th-century roof. Over the south chapel is a roof of Jacobean date with moulded timbers and pendants. On the western principal is cut the date of a repair in 1787 with the churchwardens' initials. The roof of the south aisle is of original 15th-century date, and has moulded timbers with carved bosses at their intersections.
The font dates from the 15th century, and is very probably contemporary with the south aisle, at the west end of which it is placed. The bowl, stem and base are octagonal. The sides of the bowl have quatrefoiled panels containing alternately shields and foliated bosses. The pulpit is made up of 15th-century woodwork, doubtless from the rood screen. The panels are richly traceried.
In four of the upper lights of the east window of the chancel, and in the foils of the windows in the south wall of the south chapel and aisle, are some pieces of 15th-century glass. In the north aisle and chapel is some early 14th-century glass, the best pieces being in the north-east window of the chapel, a Nativity and a group of our Lady and Child. In the latter the child holds a basket with three birds.
The north and south doors, which are each divided into four panels by vertical moulded ribs, appear to be of original 15th-century date. In the north door is an iron closing ring. The door now hung in the west wall of the south porch as the door of the modern shed adjoining it is also a 15th-century one, and may possibly have been the door of the stairturret, which now has a modern external entrance, but probably originally opened into the north aisle. The modern screens, forming a vestry, in the north chapel have original 16th-century linen-pattern panelling in their lower portions. A modern screen, the upper part of which is composed of 17th-century balusters, divides the south chapel from the south aisle. Over these is a velvet hanging with gold borders inscribed IHS/1721.
In the floor of the north chapel are the brasses mentioned above. The brass in memory of Clarice Windsor is inscribed as follows: 'Hic jacet Claricia Wyndesore quondã dña de Westhakborn et uxor Joh[anni]s york que fieri fecit istā capellā que obiit … iii.o die marcii ao dñi MoCCCCoIIIo cui' a[nima]e p[ro]piciet' d[eu]s Amen.' The following is the inscription on the brass to John York: 'Orate specialiter p[ro] a[nim]a Joh[anni]s york fundatoris isti' Ile qui obiit quintodecimo die mensis Julii anno domini milīmo CCCCoXIIIo.'
In the same slab is a third brass, probably commemorating a son of the John York mentioned above: 'Orate specialiter p[ro] a[nima]bz Johannis york et Joh[ann]e uxoris ejus qui obierunt quinto die m[ens] Septembris anno d[omin]i millīmo CCCCoXLo quinto.'
On the south wall of the chancel is a fine brass to Christian Keate, with kneeling figures of herself, her husband, and her children. The inscription is as follows: 'Here lyeth buried the body of Christian Keate ye wife & widdow of Hugh Keate of Hodcot in the Countye of Barks, Gent: who had Issue betweene them fowre sons and fower daūgh' viz. Hugh John Francis & William, Mary Margret Christian & Elenor he dep'ted this life ye 23th day of March ao d[omin]i 1613 and was buried in ye p'rish chancell of westildsley in ye county aforesaid, shee departed this life ye 14th day of August Ao d[omin]i 1627. For whose pious memorie William Keate thire yoongest soñe Erected this Memoriall.'
There is a ring of eight bells: the treble inscribed 'R. Wells MDCCLXX'; the second recast in 1910 by Mears & Stainbank; the third inscribed, 'This Bell was Made in 1602'; the fourth by Henry Knight, 1670; the fifth inscribed, 'Feare God, 1641'; the sixth, 'Love God, 1641'; the seventh by Thomas Lester of London, 1751; and the tenor inscribed, 'Robert Wells & Son Hagbourne, MDCCLXXXI.'
The communion plate consists of a cup and paten bearing the date letter of 1664; a cup given by Samuel Harwood, and engraved with his arms, a cheveron between three stags' heads, stamped with the date letter of 1738; and a flagon, also presented by Samuel Harwood, and bearing the date letter of 1736.
The registers previous to 1812 are as follows: (i) all entries 1661 to 1714; (ii) baptisms and burials 1714 to 1767, marriages 1714 to 1744; (iii) baptisms and burials 1767 to 1812; (iv) marriages 1755 to 1837.
The church of ST. PETER at North Hagbourne consists of a chancel, nave, west tower and an organ chamber and vestry on the north and south sides of the chancel respectively. The church was built of stone in 1890 in a style of severe simplicity, which can only be described as 'pointed,' as there is, literally, hardly a moulded stone in the whole fabric. The windows are plain two-centred openings without tracery. The west tower has angle buttresses and an embattled parapet. The pulpit was brought here from Long Wittenham Church, and is said to have originally been in the chapel of Exeter College, Oxford. On the front of the pulpit is a shield with the initials I.H. and R.C. and the date 1634. The quire stalls were cut from oak beams bought at the demolition of Mongewell House. The lower portion of the bowl of the font was brought from Woodstock, and is traditionally said to be that in which King John was baptized.
ADVOWSON
The charter of Henry I, granting to Cirencester Abbey the manor of East Hagbourne, included 'the church of the said vill with the chapel and the tithes of the other Hagbourne.' (fn. 128) East Hagbourne Church remained in the gift of the successive Abbots of Cirencester (fn. 129) until the dissolution of the monastery in 1539. (fn. 130) The advowson was subsequently included in the grants of East Hagbourne Manor to Lord Wallingford. (fn. 131) It was severed from the manor in 1631, when it was purchased by John Lightfoot of Gray's Inn. (fn. 132) He conveyed it in 1633 to John Bristow of Cholsey, yeoman, Henry Bristow of North Stoke (co. Oxon.), and John Foxe of Didcot, yeoman. (fn. 133) Thenceforward the advowson apparently changed hands frequently. In 1661 the patron was James Perrott, gentleman, and in 1665 Richard Bristoll presented. (fn. 134) Thomas White, jun., presented in 1685 and the bishop, probably by lapse, in 1736. (fn. 135) Elizabeth Burrough, widow, was patron in 1749 and John Scoolt, clerk, in 1791. (fn. 136) The advowson of the church was held in 1823 by Richard Vicars Canniford, and it was subsequently acquired by the Rev. Richard Meredith, who was vicar of Hagbourne in 1854. (fn. 137) In 1878 it came into the possession of Mr. Henry Baker of Buckland, Faringdon, and it subsequently passed to the Rev. William Robert Baker, the present incumbent, from whom it came in 1901 to Lady Wantage, who is now the patron.
The Abbot of Cirencester had licence to appropriate to his own use a moiety of the church in 1322, (fn. 138) but this appropriation was not carried out, and in 1360 a new licence was obtained to appropriate the whole church. (fn. 139) The rectorial tithes were evidently reserved upon the sale of the advowson to Lightfoot, (fn. 140) and have since descended with East Hagbourne Manor (q.v.).
Tradition locates the West Hagbourne chapel of Henry the First's charter to the north-east of the Manor Farm, at the back of 'Ivy Cottage.' No later record of it has been found. It is said to have been destroyed at the Reformation. (fn. 141)
CHARITIES
The following charities are administered under the title of the Parochial Charities by a body of trustees appointed in 1906 by the Charity Commissioners, consisting of the vicar, churchwardens, and overseers, two representatives of the parish council of East Hagbourne, and one representative of the parish meeting of West Hagbourne, namely, the charities of
1. — Reynolds, by will, date unknown, formerly a rent-charge of 20s. on an estate at Wokingham, redeemed in 1868 by the transfer to the official trustees of £35 consols;
2. William Keate, will, date unknown, rentcharge of 20s., issuing out of an estate at Finmere, now the property of Edmund Symes Thompson, M.D.;
3. Thomas Creswell, will, 25 January 1675, rent-charge of 10s. to be paid annually to the poor of West Hagbourne on St. Thomas's Day out of lands in West Hagbourne Field. On the inclosure of West Hagbourne in 1843 this charge seems to have been forgotten.
4. Mrs. Mary Smith, will, 1718, rent-charge of 20s. out of an estate at Chalgrove, Oxfordshire, whereof 10s. a year is payable to the vicar for a sermon on 1 May and 10s. to the poor of East Hagbourne;
5. Mrs. Eleanor Keate, by will, 1719, devised the rents of her dwelling-house at Wallingford for the benefit of the poor. The house was sold in 1882, and the proceeds invested in £195 2s. 5d. consols with the official trustees, producing yearly £4 17s. 4d.;
6. Mrs. Mary Harwood, by will, proved in the P.C.C. 23 November 1734, bequeathed £50 placed at her disposal by her mother, Martha Harwood, and a further sum of £150 for the benefit of poor housekeepers. The trust fund now consists of £258 16s. consols in the names of the Rev. W. R. Baker, the vicar, and two others now deceased, producing yearly £4 17s. 4d.;
7. Christopher Elderfield, will proved in 1652 (see parish of Harwell). Under the scheme of 17 November 1893 the trustees receive yearly a twentieth part of the income, which in 1907 amounted to £2 5s. 7d. in addition to the yearly sum of 10s. for attending the audit.
8. The Poor's Land.—A purchase of land called 'The Poor's Land' appears to have been made at an early period with the accumulations of several small donations. In 1840 3 a. 1 r. 23 p. in Upper End Field and 1 r. 24 p. in Lower End Field were allotted for the poor in compensation for common rights; these are now let in labourers' allotments, producing £10 a year or thereabouts.
The net income of the parochial charities after payment to the vicar of 10s. for a sermon in respect of Smith's charity and 10s. to the poor in bread in respect of the same charity is distributed in coal in January or February.
In 1772 the Rev. Matthew Eaton by will, proved in the P.C.C. 17 March of that year, directed his real and personal estate to be sold and the net residue thereof to be placed out at interest and applied in placing out poor children belonging to the parishes of Harwell, Milton and Hagbourne apprentices to some working trade, and towards the relief of poor widows and other industrious poor persons, inhabitants of the same parishes. In 1822 the trust estate became the subject of proceedings in the Court of Chancery, in the result of which a sum of £3,180 consols remained invested in the name of the Paymaster-General, producing a dividend of £95 8s. a year, of which £26 10s., being one-third share, is applicable in this parish. No portion of the income has been expended in apprenticing for many years, but it is applied chiefly in providing materials for clothing and as bonuses to subscribers to a clothing club.
In 1853 John Armstrong by will, proved at London 27 April of that year, bequeathed £200 for the poor. The legacy is represented by £209 18s. 3d. consols with the official trustees, producing £5 4s. 8d. a year, which under a declaration of trust of 14 November 1864, executed by the Rev. Richard Meredith, vicar of Hagbourne, is made applicable in the distribution of flannel or blankets.
The recreation ground consisted of 1 a. 2 r. awarded in 1841 on the inclosure, situate on the Wantage and Wallingford road. In 1882 two small portions thereof were sold to the Great Western Railway Company, the proceeds thereof being represented by £40 5s. consols in the names of John Holliday (since deceased) and Robert Aldworth, and £19 11s. 8d. consols in the names of Stephen Dixon and John Holliday, both deceased. The land is under the management of the parish council.
Gravel Pits, an acre in Lower End Field, and another acre in Upper End Field were likewise awarded to the surveyor of the highways of East Hagbourne for the repair of the highways, &c. The land is now let in allotments, producing about £3 13s. a year, which is applied in aid of the township rates.
Township of West Hagbourne.
—In 1662 William Tyrrell, by will, devised certain lands in the open fields to the poor of West Hagbourne, subject to the payment of 20s. annually to the poor of Blewbury. By an award of 1843 3 a. 3 r. 17 p. bounded on the south-east by the Chilton Road was granted in lieu of the common lands. The land is let in allotments, producing in 1907 £7 19s.; the net income, after deduction of 20s. for Blewbury, is distributed in coal.
In 1729 Moses Hawkins by will, proved in the P.C.C. 23 December, charged his arable land in West Hagbourne Fields with an annuity of 10s. to be given on 25 December to the poor of West Hagbourne for ever. Owing to successive sales of the lands originally charged the rent-charge has ceased to be paid.