A History of the County of Berkshire: Volume 4. Originally published by Victoria County History, London, 1924.
This free content was digitised by double rekeying. All rights reserved.
'Parishes: Shrivenham', in A History of the County of Berkshire: Volume 4, ed. William Page, P H Ditchfield (London, 1924), British History Online https://www.british-history.ac.uk/vch/berks/vol4/pp531-543 [accessed 30 April 2025].
'Parishes: Shrivenham', in A History of the County of Berkshire: Volume 4. Edited by William Page, P H Ditchfield (London, 1924), British History Online, accessed April 30, 2025, https://www.british-history.ac.uk/vch/berks/vol4/pp531-543.
"Parishes: Shrivenham". A History of the County of Berkshire: Volume 4. Ed. William Page, P H Ditchfield (London, 1924), British History Online. Web. 30 April 2025. https://www.british-history.ac.uk/vch/berks/vol4/pp531-543.
In this section
SHRIVENHAM
Seriveham (xi cent.); Schriveham (xii cent.); Sherevenham, Sryvenham, Sortiveham (xiii cent.); Sheryngham (xv cent.); Shervenham (xvi cent.); Shrinam (xvii cent.).
The parish of Shrivenham, including Longcot, Bourton, Fernham and Watchfield, has an area of 8,381 acres, of which about one-third is arable land and considerably more than half under permanent grass, while the proportion covered by woods and plantations is only one-fortieth. (fn. 1) The soil is sand and stone-brash, the subsoil Corallian and Kimmeridge Clay with a fragment of the Portland Beds at Bourton. Wheat, barley, oats, turnips and green crops are cultivated, and there is good pasture. The average height above ordnance datum is a little over 300 ft.
The River Cole separates Shrivenham from Wiltshire on the west, whilst its tributary, known successively as the Bower Brook, Tuckmill Brook and Pennyhooks Brook, divides Shrivenham and Watchfield. The Berks and Wilts Canal also passes through the parish south of Beckett Park.
The village of Shrivenham is situated on the road from Swindon to Faringdon, about a mile from Shrivenham station on the Great Western railway. The church and Manor House lie to the north of the road. Beckett Park adjoins the village on the east. Beckett House is the seat of Viscount Barrington, lord of the manor. It is a picturesque gabled building in the Tudor style with mullioned windows and embattled parapets, erected by the sixth Viscount Barrington in 1831–4. (fn. 2) It is on the site of the old manor-house, part of which was burnt down during the Civil War. In the grounds are a large sheet of water and a rectangular summer-house of 17th-century date locally ascribed to Inigo Jones.
Longcot with Fernham was formed into an ecclesiastical parish in 1846, the living being a vicarage in the gift of the Lord Chancellor. The old schoolhouse, erected in 1717, still stands on the south side of the churchyard. It is a small brick building with stone-slated roof, measuring externally 21 ft. 9 in. by 17 ft., and is now used as a church room. Over the fireplace is an inscription painted on the plaster: 'This House was erected for the perpetual use of a Charity School in the year of our Lord 1717. The undertakers hereof being enabled thereto by the charitable contributions of the gentlemen and clergy in this neighbourhood and of the inhabitants of this village and Fernham. Soli Gloria Deo.' Some alterations have been made in the building, to which the letters J.N. and date 1825 on a stone on the south side possibly refer.
There is a Wesleyan chapel at Longcot. The township was inclosed in 1779. (fn. 3)
Watchfield is another township, lying a mile from Shrivenham village. The parish was inclosed with Bourton in 1792 under an Act of 29 George III. (fn. 4) A Primitive Methodist chapel was built here in 1872. In the centre of the parish the altitude reaches 372 ft., falling in the south and west to 300 ft. Roman remains have been found at Watchfield. (fn. 5)
Fernham is a scattered township 2 miles from Uffington station, and forming part of the ecclesiastical district of Longcot. There is a Congregational chapel. The land falls from 400 ft. in the north-west to 250 ft. in the south. There are some disused brick and tile works in the west of the parish. Fernham Manor is the residence of Mr. R. G. Adams, Nightingale of Capt. D. F. R. Aikman, Fernham House of Mr. L. Paine.
Bourton (1,259 acres) is a parish formed in 1867 from the civil parish of Shrivenham. It was inclosed in 1792 with Watchfield. (fn. 6) Mr. Henry Tucker of Bourton House built a Baptist chapel there in 1851. In the centre of the village, which lies 2 miles from Shrivenham village, is an ancient cross. Bourton House is the property and residence of Mr. Cyril Kendall Butler.
Shute Barrington (1734–1826), successively Bishop of Llandaff, Salisbury and Durham, was a native of Shrivenham. He was the sixth son of the first Viscount Barrington of Beckett, and was chaplain in ordinary to George III. He was strenuously opposed to Catholic emancipation, and wrote a pamphlet against it which was highly esteemed at the time.
Manors
In 1086 SHRIVENHAM formed part of the royal demesne. (fn. 7) The manor remained vested in the Crown (fn. 8) until 1200, when it was granted by King John to Geoffrey Count of Perche in part payment of a rent of £1,000 assigned to him by the king. (fn. 9) The count sided with the French in the struggle at the beginning of the reign of Henry III, and was killed at the battle of Lincoln (fn. 10) in 1217. The manor came again to the Crown, and the custody of it was granted successively to Henry de Trubleville and Robert de Drus. (fn. 11) Shortly afterwards, during the minority of the king, the Bishop of Châlons is said to have come to England and to have claimed the lands of Geoffrey Count of Perche. The bishop's rights in Shrivenham were bought by William Marshal and William Longespée, Earl of Salisbury, custodians of the realm, who kept the manor to their own use. (fn. 12)
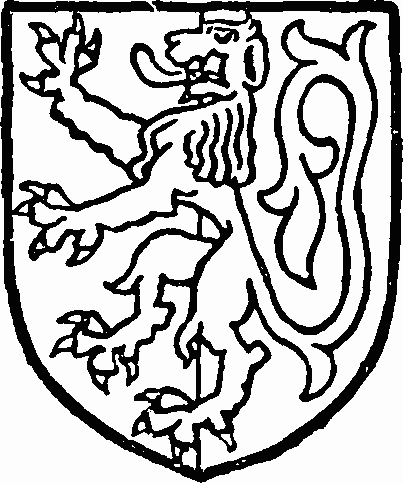
Marshal. Party or and vert a lion gules
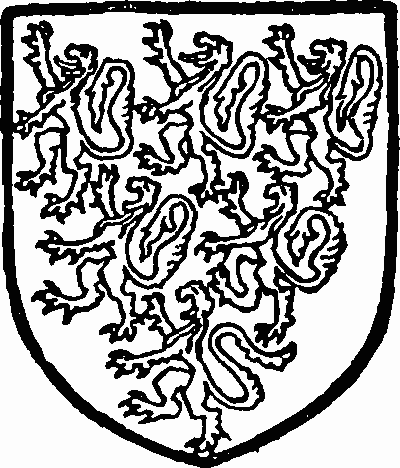
Longespée. Azure six lions or.
William Marshal, Earl of Pembroke, granted his moiety of Shrivenham, afterwards known as the manor of SHRIFENHAM SALOP, to Warin Monchesney in free marriage with his daughter Joan. (fn. 13) Their daughter Joan Monchesney married William de Valence, the half-brother of the king, who in right of his wife's mother received the title of Earl of Pembroke.
In 1257 the earl received a grant of a weekly market on Thursday and a fair on the vigil, feast and morrow of St. Mary Magdalene. (fn. 14) Joan de Valence survived both her husband and her two elder sons John and William, (fn. 15) and was succeeded on her death in 1307 by her third son Aylmer. (fn. 16) The latter died in 1324, (fn. 17) and left a widow Mary, (fn. 18) foundress of Pembroke College, Oxford, but no son, his heirs being the children of his sisters, Isabel, who had married John Lord Hastings, and Joan the wife of John Comyn of Badenoch. Shrivenham fell to Elizabeth the daughter of the latter, who married Richard Talbot, afterwards Lord Talbot. The descent of Shrivenham then followed that of the barony of Talbot and earldom of Shrewsbury (fn. 19) till 1507, when George Earl of Shrewsbury and Anne his wife conveyed the manor to Sir Thomas Fettiplace, (fn. 20) who died seised of it in 1523. His posthumous son Nicholas died at six months old, and the manor then devolved upon his daughter Katherine, aged four. (fn. 21) The latter married Sir Francis Englefield, and the manor was settled on them and their heirs in 1544. (fn. 22) Being a strong adherent to Mary's religious policy, he left England from motives of prudence shortly after the accession of Elizabeth, leaving Thomas Stafford and John Yate as his trustees. The queen, however, gave his lands into the custody of George Fettiplace, (fn. 23) and considerable litigation ensued. (fn. 24) Katherine died before her husband in 1579, and was followed by John Fettiplace, the great-grandson of her father's brother Richard Fettiplace, (fn. 25) who, however, died about a year later, leaving a son Bessel. (fn. 26) The latter conveyed the manor in 1588 to Sir Henry Unton, (fn. 27) who died in 1596, leaving a widow Dorothy. His heirs were his sister Cecilia wife of John Wentworth of Gosfield (co. Essex) and the daughters of his sister Anne, wife of Valentine Knightley. (fn. 28) The property was vested by Act of Parliament in John and Cecilia Wentworth, (fn. 29) and was sold by their son Sir John Wentworth, bart., to Dame Dorothy Moore in 1615, subject to the life interest of Dame Dorothy Shirley, widow of Sir Henry Unton. (fn. 30) In 1624 Dame Dorothy Moore, called of Little Horkesley (co. Essex), sold the reversion to Henry Rolt of St. Margaret's, Darenth (co. Kent). (fn. 31) The latter sold Shrivenham Salop with Cley Court (q.v.) to Sir Henry Marten in 1635, (fn. 32) from which date both follow the descent of Beckett (q.v.).
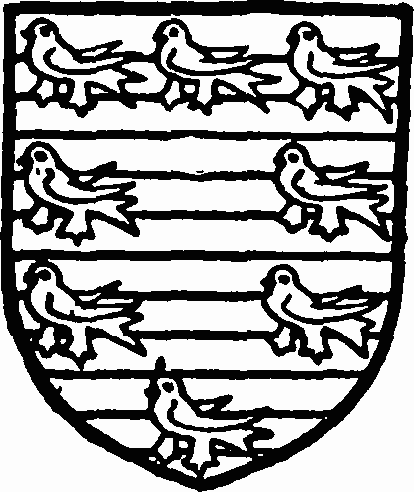
Valince. Burelly argent and azure an orle of martlets gules.
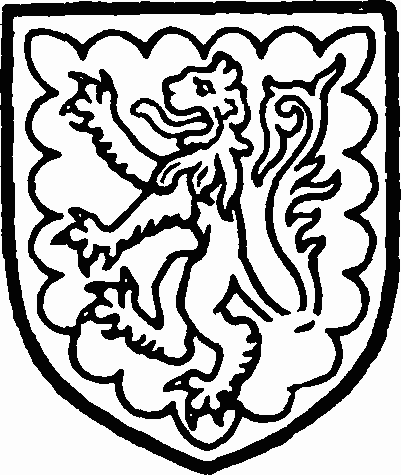
Talbot. Gules a lion in a border engrailed or.
The moiety of Shrivenham acquired by William Longespée, Earl of Salisbury (see above), was held after his death by his widow Ela. (fn. 33) His son William Longespée, who received a grant in confirmation in 1229, (fn. 34) is said to have enfeoffed two tenants, Reynold de Whitchurch and Adam de Hawtrey. (fn. 35) The lands granted to the first became the manor of STALPITS (Staulputte, Stapulputt, xiv cent.; Stalpittys, xvi cent.). The overlordship descended through Margaret Longespée, granddaughter of William Earl of Salisbury (ob. 1250), wife of Henry Earl of Lincoln, to their daughter Alice, who married, first, Thomas Earl of Lancaster, and, secondly, Ebulo Le Strange. In 1325 she, with her husband Ebulo, conveyed certain knights' fees, including Stalpits, to Hugh le Despencer. (fn. 36) After his forfeiture this fee was apparently acquired by John de Warenne, Earl of Surrey, (fn. 37) whose widow was returned as overlord of Stalpits in 1348 and 1350. (fn. 38) After her death the rent from the manor was assigned to Queen Philippa, as guardian of Edmund de Langley, the king's son, to whom the lands of the Earl of Surrey had been granted. (fn. 39) In 1378, 1392 and 1396 the manor was said to be held of the Duke of Lancaster (John of Gaunt), (fn. 40) and in 1424 was returned as held of the king as of the duchy of Lancaster. (fn. 41)
The immediate tenancy of the manor descended The immediate tenancy of the manor descended from Reynold de Whitchurch to his daughter and heir Eva, who married Giles de Clifford. (fn. 42) In 1257 Giles de Clifford and Eva his wife appear as overlords (in right of Eva) of land in Shrivenham Hundred formerly held by Alan de Farnham (fn. 43) (cf. Fernham below). This they quitclaimed to William and Joan de Valence (lords of Shrivenham Salop), receiving in return a quitclaim of the 'plot of land where the manor of Stauelpeth was built.' (fn. 44) In 1276 the manor was said to be held by Giles de Clifford. (fn. 45) In the same year Reynold son of Giles de Clifford received from Ralph de Wylington and his wife Juliana a quitclaim of a messuage and 2 carucates of land in Shrivenham, which, at their instance, he granted to Joan de Chambernun. (fn. 46) It appears that Joan de Chambernun, mother of Ralph de Wylington, was daughter of Eva and William de Chambernun. (fn. 47) It is possible, therefore, from the devolution of the manor, that the daughter of Reynold de Whitchurch married, first, William de Chambernun, by whom she had a daughter Joan who married Ralph de Wylington the elder, (fn. 48) and, secondly, Giles de Clifford. (fn. 49) Joan de Chambernun was holding the manor in 1284. (fn. 50) Before 1310 it had descended to John de Wylington, son of Ralph and Juliana, (fn. 51) who in that year received a grant of free warren in his demesne lands of Stalpits. (fn. 52) In 1321 he enfeoffed his son Ralph of the manor and joined the rebel barons. In spite of this precaution the lands were confiscated after Boroughbridge, but were restored in 1323 to Ralph, (fn. 53) who died seised of the manor in 1348. His uncle Reynold was returned as his heir, (fn. 54) but Stalpits was settled on his cousin Henry de Wylington. (fn. 55) Ralph left a widow Eleanor, who granted her life interest in Stalpits to the convent of Denny, Cambridge. (fn. 56) On her death in 1349 she was followed by John the son of Henry de Wylington, (fn. 57) who was a minor, John Laundels being made custodian of his lands. (fn. 58) Sir John de Wylington died in 1378, leaving a son Ralph, aged seven, (fn. 59) who died shortly afterwards. His brother and heir John de Wylington was a minor and an idiot, and his lands were seized into the king's hands. John died in 1396, his heirs being his sister Isabella wife of William Beaumont, and John Wroth, son of his sister Margaret. (fn. 60)
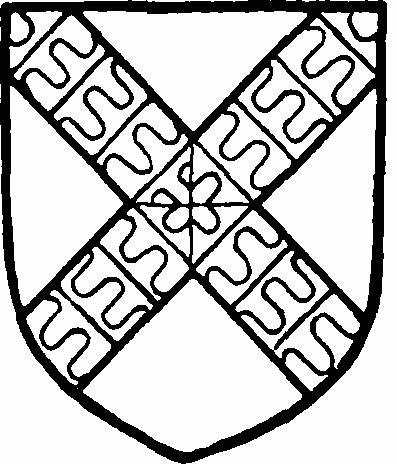
Wylington. Gules a saltire fair.
The manor of Stalpits was assigned to Isabella, (fn. 61) who died seised of it in 1424. (fn. 62) At the inquest on the death of her son Sir Thomas Beaumont of Youlston, who died in 1450, there are no returns for Berkshire, (fn. 63) nor on the death of his son William Beaumont in 1453. (fn. 64) Between 1500 and 1501 Hugh Beaumont, another son of Sir Thomas, (fn. 65) and Elizabeth his wife, John Basset and Elizabeth his wife, (fn. 66) daughter of Sir Thomas, and John Beaumont, clerk, another son, (fn. 67) released their right in the manor to Richard Bishop of Durham, Giles Lord Daubeney and others (including Richard Empson (fn. 68) ), who in 1503 also received a quitclaim from John Chichester and Margaret his wife, (fn. 69) daughter of Hugh Beaumont. (fn. 70) It is probable that these transactions were for assurance of title and that the feoffees were representing the interests of Edward Courtenay, Earl of Devon, (fn. 71) for the manor had apparently been settled on Maud sister of Sir Thomas Beaumont, wife of Sir Hugh Courtenay of Haccombe, since it is mentioned in her will of 1466. (fn. 72) In 1471 Isabella Courtenay was returned overlord of certain manors said to be held of Stalpits. (fn. 73) Edward Courtenay was similarly returned in December 1476 and as Earl of Devon in 1488 and 1491. (fn. 74) He died seised of the manor in 1509. (fn. 75)
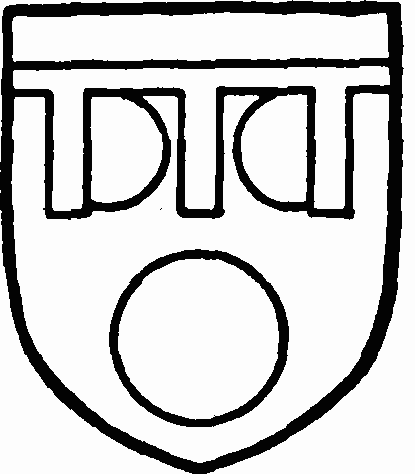
Courtenay. Or three roundels gules with a label azure.
William Courtenay, son of Earl Edward, had been attainted in 1504, but was restored after the accession of Henry VIII. His son Henry, who succeeded him in 1511, was made Marquess of Exeter in 1525, (fn. 76) and with Gertrude his wife was party to a conveyance of the manor to John Russell and others in 1530. (fn. 77) This may have been in trust for Thomas Unton, who died seised of it in 1533, leaving a son Alexander, (fn. 78) who in 1546 parted with the estate to Sir William Essex. (fn. 79) The descent then follows that of the manor of Beckett (q.v.).
The other part of William Longespée's moiety of Shrivenham was granted by him to one of the family of Hawtrey (de Alta Ripa), Philip Hawtrey being tenant in the first half of the 13th century. (fn. 80) Maud daughter of Philip Hawtrey married Andrew de Wike (see Stainswick in Ashbury), and Philip Hawtrey gave with her in free marriage '3 hides of land in the manor of Shrivenham,' including lands in Bourton, Cotes (Longcot) and Fernham. (fn. 81) He apparently retained land in Shrivenham and his rights over the hundred, for in 1274 Isabella Hawtrey held the hundred court of Shrivenham jointly with William de Valence and Giles de Clifford, (fn. 82) and in 1276 the heirs of Adam Hawtrey (fn. 83) are returned as holders of part of Shrivenham. (fn. 84) The heirs were apparently Henry and Thomas Hawtrey, who at the same time were said to have gallows and assize of bread and ale at Shrivenham. (fn. 85) Robert Hawtrey appears as joint holder of the hundred in 1284 (fn. 86) and Thomas Hawtrey as joint holder of the vill in 1316. (fn. 87) Thomas died before May 1324, when the custody of two parts of 1 carucate of land in Shrivenham belonging to his son John Hawtrey, a minor, was granted to John de Creklade. (fn. 88)
In 1327 and 1332 Emma Hawtrey was assessed for subsidies under Shrivenham. (fn. 89) In 1393 John Hawtrey and Alice his wife quitclaimed to Ralph de la Stane all the lands in Shrivenham which they held for the life of Alice, who was possibly the widow of Ralph de la Stane the elder. (fn. 90) After the latter date no further record of this family holding property in the parish has been found. The lands granted by Philip Hawtrey with his daughter to Andrew de Wike apparently came through their daughter Alice (see Stainswick in Ashbury) to Ralph de la Stane. He was assessed under Bourton for a subsidy levied in the reign of Edward I. (fn. 91) Land which he held of the Hawtrey fee in Fernham was acquired by William de Valence, lord of Shrivenham Salop. (fn. 92) The rest may have formed part of the Stainswick estate, (fn. 93) since this extended into the parish of Shrivenham.
The manor of BECKETT (Becote, xi cent.; Buccot, Bockote, xiii cent.; Bewcott, Bowcote, xvii cent.) was held in 1086 by William Count of Evreux. (fn. 94) Beckett with other lands was granted by the count to the priory of Noyon, a cell to St. Evroul, and was confirmed by his successor Simon Count of Evreux about the middle of the 12th century. (fn. 95) This priory was one of the alien monasteries granted to Sheen by Henry V. (fn. 96)
In 1202 the Prior of Noyon received a quitclaim of 5 hides in Beckett from Gilbert Martel, (fn. 97) who elsewhere (cf. Marlston in Bucklebury) was a tenant under the priory. It was apparently soon after granted by the prior at fee farm to Walter de Becket, who was holding at the date of the Testa de Nevill. (fn. 98) His successor (fn. 99) John conveyed the manor in 1367 to his brother Walter for life, (fn. 100) and dying in 1375 left a son and heir John, (fn. 101) who received seisin of his lands in the following year. (fn. 102) Apparently John was succeeded by Oliver Becket, for in 1412 Oliver Becket quitclaimed two-thirds of the manor and the reversion of the other third which Roger Capys and Alice his wife held in dower of Oliver's inheritance to a certain John Becket. (fn. 103) In 1424 the manor was held by Maud Merfeld, who together with Richard Ocle and Joan his wife and John Westover conveyed the manor to John Shottesbrook and his wife Alice. (fn. 104) John Rogers of Benham Valence married Elizabeth daughter of John Shottesbrook, (fn. 105) and the manor was settled on them. (fn. 106) In 1471 Thomas Rogers, their son, died seised of Beckett, (fn. 107) leaving a son Thomas. The younger Thomas died in 1488 and left a widow Margaret, on whom he had settled the property for life, and a daughter Elizabeth, the wife of Sir William Essex. (fn. 108) Elizabeth inherited it on Margaret's death in 1518. (fn. 109) Her husband died in 1548 and was succeeded by his son Thomas, (fn. 110) who dealt with the manor in 1552 (fn. 111) and (together with Thomas his son) in 1558. (fn. 112) He died in the same year. (fn. 113) His widow Margaret was holding in 1568. (fn. 114) Their son Thomas, who succeeded, died in 1575 and left a son of the same name. (fn. 115) The manor was leased in 1581 by Jane, widow of Thomas Essex, then wife of Christopher Lytcot, to Edward Unton for the life of Jane. (fn. 116) Thomas Essex was party to a fine in 1584, (fn. 117) and dying in or before 1587 (fn. 118) was succeeded by a son William, (fn. 119) created a baronet in 1611, (fn. 120) who in 1621 conveyed Beckett and Stalpits to Josse (Joseph) Glover and Robert Pemberton. (fn. 121)
In 1633 Roger Glover, together with Josse Glover, clerk, and John Glover and their wives, sold these manors to Sir Henry Marten, (fn. 122) the judge, whose son Henry Marten, one of the regicides, parted with the lands his father had acquired in order to pay his debts. Beckett, with Shrivenham Salop, Stalpits and Cley Court, was bought in 1652 by Sir George Pratt, bart., of Coleshill. (fn. 123) They were purchased shortly afterwards by John Wildman, (fn. 124) who dealt with them in 1676 (fn. 125) and again (with his son John) in 1677 (fn. 126) and 1678. (fn. 127) Towards the end of a life of political intrigue, carried on during the Commonwealth and the three successive reigns, Wildman was made postmaster-general in 1689. He was dismissed from that post in 1691, but became alderman of London and was knighted in 1692. (fn. 128) He died in 1693 and was buried in Shrivenham Church. His son John Wildman (fn. 129) adopted as his heir John Shute, who on becoming the heir of Francis Barrington took that name in 1716, and in 1720 was created Viscount Barrington. (fn. 130) He died at Beckett in 1734 and was buried at Shrivenham. His son and heir William Wildman Barrington made a settlement of the manor in 1740, (fn. 131) and dying in 1793 was succeeded in turn by his nephews William, Richard and George, the latter of whom was dealing with the property with his son William Keppel Barrington in 1814. (fn. 132) It descended to William Keppel Barrington, who died at Beckett in 1867, and whose grandson, Walter Bulkeley Barrington, ninth viscount, is the present owner.
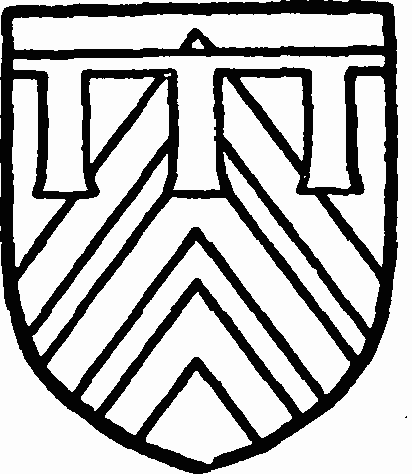
Barrington. Argent three cheverons gules and a label azure.
The estate known as FOWERSMILL (Fayersmull, (Fowyersmill, xiv cent.) originated in a grant made in 1188 by King Henry II to Reynold le Fouwer (Focarius or Stoker), of the king's chamber, of land to the value of 25s. 4d. in Shrivenham. (fn. 133) This land was held by Reynold and his descendants by service of making the fire in the king's chamber. (fn. 134) Later the tenure was altered to the presentation of two white capons whenever the king passed over the bridge of Fowersmill, with the remark, 'Behold, Sire, these two white capons which you shall have another time but not now.' (fn. 135)
Robert le Fouwer obtained a writ of mort d'ancestor for a mill and 5 virgates of land in Shrivenham in 1214. (fn. 136) In 1261 the property was held by Reynold le Fouwer, (fn. 137) probably the Reynold who died seised of a carucate of land with a capital messuage and water-mill in 1300, leaving a son John. (fn. 138) The latter conveyed the property in 1316 to Aylmer de Valence, Earl of Pembroke, retaining a life interest. (fn. 139) Richard Talbot and Elizabeth his wife, co-heir of the Earl of Pembroke, were holding John le Fouwer's lands in 1345 (after the expiration in 1341 of a life grant made by them to James de Woodstock), subject to the dower of Ellen widow of John le Fouwer. (fn. 140) Apparently they were acquired soon after by John Laundels, who had a grant of free warren at Shrivenham in 1359 (fn. 141) and died seised of the estate called Fayersmill in 1361, leaving a son and heir John. (fn. 142) The latter (who was of Bampton, co. Oxon) conveyed it in 1367 to John de Becket, (fn. 143) who also held the manor of Beckett and who died seised of both in 1375. (fn. 144) His heir of the same name parted with Fowersmill in 1376 to John Warneford, (fn. 145) who made a settlement of it upon his son Richard in 1392. (fn. 146) The latter died in 1468 and was followed by a son Richard. (fn. 147) No evidence of the property has been obtained for nearly two centuries, but about 1640 Thomas Warneford died seised of a messuage, watermill and land in Shrivenham, leaving a son Edmund. (fn. 148) An Edward Warneford dealt with the same property in 1707. (fn. 149)
The manor of WATCHFIELD (Wacenesfield, viii cent.; Wachenesfeld, xi cent.; Wachenfeud, xiii cent.; Wachfeld, Wasshyngfeld, Watchyngfeld, xvi cent.) belonged in 1086 to the abbey of Abingdon, (fn. 150) to whom a grant of 27 cassati at Watchfield is contained in a confirmatory charter bearing the name of King Ethelbald (fn. 151) (726–37). (fn. 152)
The rent of the mill mentioned in the Domesday Survey was devoted by the will of Abbot Ingulf to celebrating the feasts of SS. Swithun and Ethelwold. (fn. 153) In 1107 the tithes of 3 hides held by William de Watchfield were given to the abbey. (fn. 154)
The manor remained with the abbey (fn. 155) until the Dissolution, passing to the king in 1538. (fn. 156) In 1541 it was granted to John Malt, citizen and merchant of London, (fn. 157) who settled it in 1546 upon his illegitimate daughter Awdrey, (fn. 158) who by the contract then made between John Malt and Sir Richard Southwell was to marry Richard Southwell, bastard son of the latter. She seems to have been afterwards married to John Harrington, for he with his wife Awdrey was party to a fine of it in 1556. (fn. 159) John Harrington, together with a certain George Henage and Elizabeth his wife, were dealing with it in 1567 (fn. 160) and John and Hester Harrington in 1568. (fn. 161) In 1593 a William Stubbs was assessed to a subsidy under Shrivenham, (fn. 162) and in 1631 Hester Stubbs, widow, was holding the property. (fn. 163) Five years later the estate was held by Thomas Tatton and Margaret his wife, who sold it to Sir Humphrey Forster, bart. (fn. 164) In 1674 it was conveyed by Margaret Pratt, widow, and Oliver Pleydell and Martha his wife to Christopher Willoughby. (fn. 165) George Willoughby was holding it in 1715 (fn. 166) and Henry in 1751. (fn. 167) By the latter it was sold to Lord Holland, (fn. 168) who dealt with it by recovery in 1796. (fn. 169) It was afterwards bought by Lord Barrington, owner of the Shrivenham estate. (fn. 170)
The manor of FERNHAM (fn. 171) appears to have been chiefly composed of lands held in the first half of the 13th century of the lord of Shrivenham by Alan de Farnham, whose daughter and heir Juliana, wife of Gilbert de Elsefeld, quitclaimed 6 virgates in Fernham to William de Valence and his wife Joan (lords of Shrivenham Salop) and the heirs of Joan in 1257. (fn. 172) In the same year William and Joan received a quitclaim for themselves and the heirs of Joan from Giles de Clifford and his wife Eva (see Shrivenham Stalpits) of 2 virgates in Fernham. (fn. 173) Another tenement, belonging to the fee of Robert de Hawtrey (see above), was also acquired by William de Valence. (fn. 174) After the battle of Lewes, in which the Earl of Pembroke fought on the king's side, Fernham was granted as a manor, with Shrivenham, to his wife Joan de Valence for her maintenance. (fn. 175) It descended with Shrivenham (q.v.) to Richard Lord Talbot, who died seised of the reversion, after the expiration of a grant in survivorship to Thomas Talbot, clerk, John Carew, and John Laundels, in 1356. (fn. 176) In 1365 John Laundels, son of the John above-mentioned (who died in 1361), (fn. 177) is found making a quitclaim of the manor to John de Blewbury, clerk, (fn. 178) but whether this was a release to Lord Talbot's successor is not clear.
In 1415 Fernham was in the possession of Thomas Pinchpole and his wife Katherine, who then made a settlement on themselves and their issue, (fn. 179) and the next owner of whom we have record was Drew Sambourne, who died seised of the manor in January 1506–7, (fn. 180) leaving a granddaughter Margaret, who married William Lord Windsor. (fn. 181) Their son Edward Lord Windsor conveyed it in 1561 to Toby Pleydell (of Chipping Faringdon), (fn. 182) who died seised of it in 1583. (fn. 183) His heir John Pleydell conveyed the manor in 1595 to Thomas Fettiplace. (fn. 184) On the death of the latter in 1617 he was followed by a son of the same name, (fn. 185) who was dealing with it in 1627 (fn. 186) and in 1637, his son Thomas being a party to the latter transaction. (fn. 187) This Thomas succeeded his father in 1660. (fn. 188) His nephew and heir Thomas was holding in 1708. (fn. 189) He left a son of the same name, who was succeeded before 1733 by his brothers Daniel and Geoffrey. (fn. 190) They conveyed the manor to Joseph Biscoe, from whom it seems to have been acquired by William Morris, whose son Witherington Morris sold the manor of Fernham in 1755 to Peregrine Furye. (fn. 191) In 1780 the latter made a settlement of a quarter of the manor on Thomas Humphrey Lowe, the son of his daughter and co-heir Elizabeth. (fn. 192) In 1783 Nathaniel Ellison, clerk, and Jane his wife, who was probably another heir, were dealing with three-quarters of the manor, (fn. 193) and the latter as Jane Ellison suffered a recovery in 1823 together with Nathaniel Ellison the younger. (fn. 194) William Butler and Anne, his wife, were parties to a fine of the manor in 1801. (fn. 195) The latter is possibly the Mrs. Anne Furye who was holding the manor in 1806. (fn. 196) The fourth part in 1830 was in the possession of the Rev. Thomas Hill Peregrine Furye Lowe, (fn. 197) son of Thomas Humphrey Lowe above-mentioned. (fn. 198) It is now the property of Lady Wantage.
BOURTON (fn. 199) (Burghton, xiv cent.; Borton, xvii cent.) appears to have originally formed part of the manor of Shrivenham. In 1307 the extent of Shrivenham (Salop) Manor included eight free tenants at Bourton, (fn. 200) and later records describe this manor and that of Shrivenham Stalpits as lying partly in 'Over Burton' and 'Nether Burton.' (fn. 201) At the end of the 15th century the estate called the manor of Bourton was held of the Earl of Shrewsbury (lord of Shrivenham Salop) by Edmund Beckingham. He died in 1498, leaving a son Thomas, (fn. 202) who was dealing with the manor in 1508. (fn. 203) In 1510 he, called of Ducklington (co. Oxon.), died seised of the manor of CLET COURT, which was held of Thomas Fettiplace (lord of Shrivenham Salop (fn. 204) ). It seems possible that the manor of Cley Court is the former manor of Bourton, called by a different name. (fn. 205) Thomas Beckingham left a son Thomas, then aged ten. The latter died in 1527, (fn. 206) when the wardship of his son John, with an annuity out of the manor of Cley Court and lands in Shrivenham and Bourton, was granted to Thomas Redhood. (fn. 207) John Beckingham died within the next two years, the manor then devolving upon his sister Mary. (fn. 208) The latter married Thomas Windsor, and with her husband conveyed the manor in 1565 to Richard Rolte, (fn. 209) who died seised of it in 1575, leaving a son Thomas Rolte of Henley. (fn. 210) The latter died without issue in 1578, when the manor passed by settlement to his cousin Thomas, second son of his father's brother John Rolte of Eltham (co. Kent). (fn. 211) Thomas Rolte, called of St. Margaret's, Kent, died in 1617, having a son Henry, (fn. 212) by whom the manor was sold in 1635 to Sir Henry Marten. (fn. 213) From this date the descent is the same as that of Backett (q.v.).
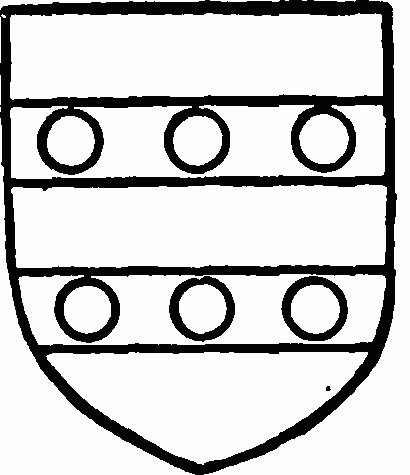
Marten. Argent two bars gules with three bezants on each bar.
Lands in Bourton called BUCKLANDS apparently took their name from the family of Buckland, of whom Joan de Buckland held lands in Bourton in 1270, which she settled on Hugh son of Hugh de Buckland and his heirs by her. (fn. 214) John de Buckland was assessed under Bourton for subsidies in 1327 and 1332. (fn. 215) In 1476 William Lovell, Lord Morley, died seised of a messuage and 3 virgates of land called Buckland in Over Bourton, held of the Earl of Shrewsbury. (fn. 216) Henry Lord Morley, his son, died without issue in 1488–9, his heir being his sister Alice, who married Sir William Parker. (fn. 217) In 1529, however, the property is called 'late of Sir Francis Lovell,' apparently son of John Lord Lovell, elder brother of William Lord Morley, and cousin of Henry Lord Morley, who was attainted in 1485, and who died without issue in 1487. At this date (1529) Bucklands was in the Crown as a forfeiture, and was leased to Sir William Essex. (fn. 218) The reversion of the lease was granted in October 1542 to William Sharyngton, (fn. 219) who the following month had licence to alienate his lands in Bourton, Shrivenham, Over Bourton and Nether Bourton to John Hinton of Stainswick and Richard Hinton of Nether Bourton, his second son. (fn. 220) Richard Hinton died seised of Bucklands in 1554, his heir being his son John Hinton. (fn. 221) At the death of the latter in 1612 his property is described as a part or portion of the manor of Bourton. (fn. 222) Thomas, his son, who succeeded him, died in 1635, leaving a son John. (fn. 223) John Hinton died in 1661. His son Thomas Hinton of Bourton was aged thirty-seven in 1664, when he had a son John, aged six. (fn. 224) No further reference to this estate has been found.
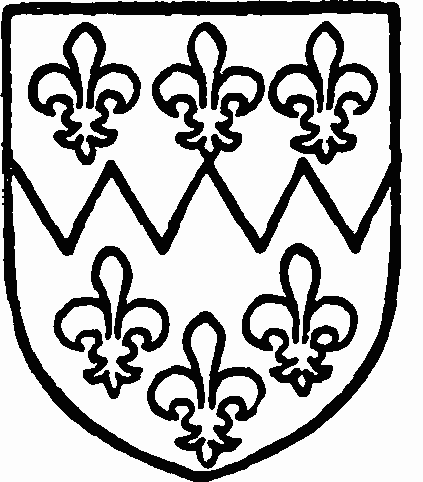
Hinton of Bourton. Sable a chief indented argent with six fieurs de lis countercoloured.
The RECTORY MANOR of Shrivenham, which in 1086 consisted of 5 hides, (fn. 225) was granted with the church to the abbey of Cirencester by Henry I. It comprised the hamlet of Longcot and land in Watchfield, Bourton and Beckett. The estate was increased by grants from Henry Sturmy, William de Wykeham, Reynold de Whitchurch, Adam Aylward, Adam Lacy and Walter le Fendour, all made before the Statute of Mortmain (1279). (fn. 226) The abbot had a house here in 1346. (fn. 227)
At the Dissolution the site of the manor or rectory and the demesne lands were held by William Pleydell of Coleshill, under a lease to himself and his sons, made by the abbot in 1535. In 1585 the lease was renewed by the Crown to John son of Thomas (sixth son of William (fn. 228) ) Pleydell for twenty-one years, (fn. 229) and in 1593 a further lease for the same period was granted to him. (fn. 230) A grant of the property in fee was made to Robert Morgan and Thomas Butler in 1606, (fn. 231) probably in trust for John Pleydell, who was party to a fine of it in 1633 (fn. 232) and died seised of it in 1635, having made a settlement on his younger son Oliver on his marriage with Elizabeth Hippesley. (fn. 233) Oliver Pleydell and Martha his wife (fn. 234) were dealing with it in 1668. (fn. 235) Oliver's son and heir was Thomas Pleydell (fn. 236) of Shrivenham, whose son Thomas Pleydell of Coleshill was dealing with the site of the manor, the rectory and tithes in 1701 (fn. 237) and 1714. (fn. 238) His son Sir Mark Stuart Pleydell, bart., (fn. 239) succeeded him in 1727 and died in 1768. His daughter Harriet, who predeceased him, married William Bouverie, afterwards Lord Pleydell-Bouverie of Coleshill and Earl of Radnor. (fn. 240) Their son Jacob second Earl of Radnor, who inherited his grandfather's estates and took the name of PleydellBouverie, dealt with the manor by recovery in 1800. (fn. 241) In 1814 the site of the manor and the rectory were (with Shrivenham Salop and the other manors) in the possession of Viscount Barrington. (fn. 242)
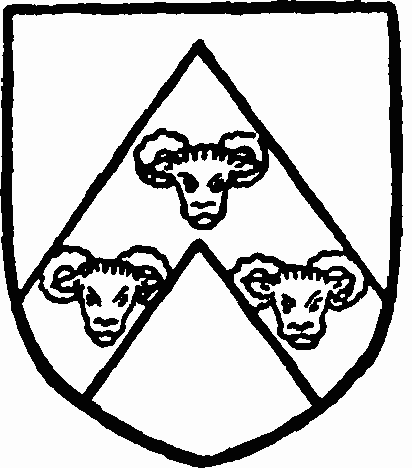
Cirencester Abbey. Argent a cheveron gules charged with three rams' heads cabossed argent having harm or.
Church
The church of ST. ANDREW stands on the north side of the village, from which the churchyard is entered through an oak lych-gate erected in 1912. The building consists of a chancel 32 ft. by 19 ft. 6 in., central tower 12 ft. 9 in. by 13 ft. 2 in., and nave 46 ft. 6 in. by 19 ft. 6 in. with north and south aisles 13 ft. wide the full length of the building, and west porch; the plan thus forms a rectangle measuring internally 101 ft. by 52 ft.
Except a part of the west wall, which is apparently of the late 12th century, and the tower, which dates from the first half of the 15th century, the church was rebuilt in its present form, largely at the expense of Lord Craven, in 1638. (fn. 243) Two flat buttresses in the west wall at the ends of the nave arcades suggest an early aisled building, but the form of the plan eastward cannot now be stated. A cruciform plan, however, obtained in the 15th century, the tower being open by pointed arches on all four sides. The present north and south walls are probably built in line with the end walls of the transepts, the aisles being increased in width in the rebuilding. The porch was added in the 18th century, and bears the Royal cipher 'G. R.' (fn. 244) Repairs were done in the same period, the lead of the nave roof bearing the date 1789. (fn. 245)
Externally the walls are of rubble with ashlar quoins and dressings, without buttresses or plinth. The roofs are leaded and are hidden behind a straight ashlar parapet. At the east and west ends are wide flat-pitched gables following the slope of the roof, which is of one span over nave and aisles, and the windows are all tall, square-headed mullioned openings, with moulded labels carried round the building as a string-course. Internally the walls are faced with clunch, and all the windows have rounded rear arches.
The chancel has north and south arcades of two semicircular arches springing from circular piers and responds, with moulded capitals and bases. The piers are of clunch and of classic type, with arches of two chamfered orders. The east window is of five cinquefoiled lights, with a three-light window on either side above a four-centred doorway at the end of each aisle.
The nave is of three bays, with lofty north and south arcades similar to those of the chancel. Above the west doorway is a five-light window similar to that at the east end, the segmental rear arch of which is carried on short corbelled shafts with moulded capitals and bases, in both of which the nail-head ornament occurs, and which are apparently work of c. 1195, though not in their original position. There are six windows on the north and south sides of the building, three to the nave and two to the chancel aisles, and one in the position of the end walls of the transept opposite the tower, all of four cinquefoiled lights. Each aisle is lighted at the west end by a three-light window.
The tower has a newel stair in the south-west pier entered from the east end of the nave, and the roodloft doorway still remains high up in the wall above. The tower arches have continuous mouldings on both sides, but are without labels, and the lower stage has a groined ceiling with large circular bell opening, the ribs springing from quarter-octagonal angle shafts corbelled out at the level of the spring of the arches. Above the roof the tower is of three stages with diagonal buttresses, embattled parapet and angle pinnacles, the weathering of the former high-pitched roofs showing on the north, south and west sides. The belfry windows are pointed and of two cinquefoiled lights with hood moulds, and the middle stage has a single trefoiled light with square label on each side. The lower or ringing stage has a single-light window north and south.
The floor of the church is level throughout and the chancel is separated from the aisles by modern wrought-iron and oak screens. The east end of the north aisle is used as a vestry and the organ is on the north side of the tower.
The late 12th-century font is of Purbeck marble, and consists of an octagonal bowl, 11 in. deep, on a circular stem and octagonal chamfered base, the whole 28 in. in height, standing on two stone steps. The bowl was at one time supported by wooden balusters at the angles, (fn. 246) but these are now gone. The sides are plainly panelled, with two round 'arches' in each face, and the lower edge is moulded.
At the east end of the south aisle is a stone effigy in flat relief, now very much weathered by long exposure in the churchyard. (fn. 247)
The pulpit is of oak and hexagonal in plan, with panelled sides and canopy, and dates from the 17th century. The stalls below the tower and the panelling of the aisle walls below the windows are of the same period. The nave was reseated in oak in 1887. In the chancel is a brass chandelier, inscribed 'Ex dono Gulielmus Parsons 1726,' and two smaller ones given in 1909.
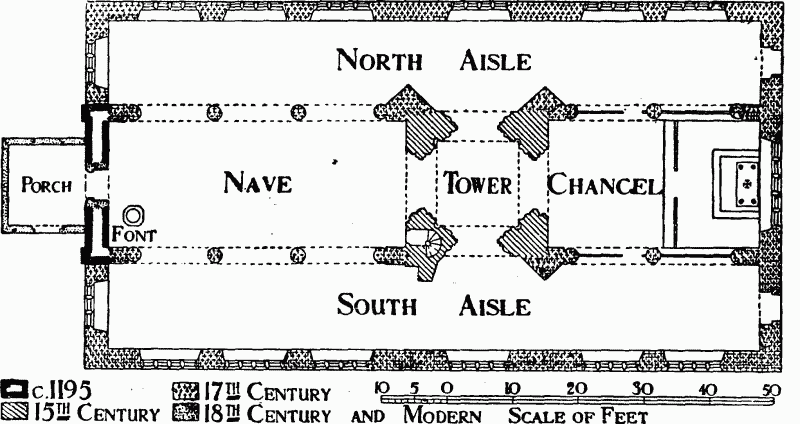
Plan Of Shrivenham Church
There is some old glass in the east window. In one of the top lights is the figure of a bishop kneeling, with the inscription 'Jesu mercy,' and underneath a shield of arms with the initials and date 'I.H. 1505.' Another shield in the middle light has the initials and date 'JPA, 1607.'
In the chancel are marble monuments to Sir John Wildman (d. 1693) and his son John (d. 1710), (fn. 248) the Rt; Hon. John Barrington (born Shute), first Viscount Barrington (d. 1734); William Wildman, second Viscount Barrington (d. 1793); and Mrs. Elizabeth Hale, born Pleydell (d. 1721). The aisles contain a large number of mural tablets and brass plates ranging from 1745 to 1908, many of them to members of the Barrington family. (fn. 249) In addition to the grave slabs to Sir John Wildman and his son there are inscribed stones in the chancel to Elianor wife of John Wildman (d. 1677), the first Viscount and Ann Viscountess Barrington (d. 1763), and many others both in chancel and aisles. In the floor of the nave are two small brass plates with Latin inscriptions, one to Dr. John Ridley (d. 1672) and the other to Jane widow of Thomas Stratton (d. 1676).
A large flag captured by Admiral (then Captain) Barrington from the Comte de St. Florentine off Cape Finisterre on 4 April 1759 hangs in the chancel.
There is a ring of six bells recast in 1908 by Mears & Stainbank. Two of the old bells were dated 1701, and they all appear to have been cast at the foundry at Aldbourne, then owned by William and Robert Cor, three bearing the initials W.C. and three R.C. The inscriptions were meagre, but round the shoulders of three were medallions, as if the moulder had taken impressions on the wet mould from a crown piece of William III. (fn. 250) There is also a 'little bell' hung separately in the east window of the middle stage. It is without date or inscription, but is not the original sanctus bell. The clock, which faces south to the village, was erected in 1898 in commemoration of Queen Victoria's second jubilee.
The plate consists of a cup of 1577–8, with the usual band of ornament; a cup without hall-mark, but probably temp. James I; two patens of 1636 with the maker's mark R.S. above a heart; a flagon of 1624 with the maker's mark T.B. above a boar's head, and engraved with the arms of Martcn; and two plates of foreign make with allegorical figures in the centre.
The registers begin in 1575. The first volume contains baptisms and burials to 1640 and marriages to 1641.
The church of ST. MARY THE VIRGIN, Longcot, stands on the south side of the village and consists of chancel 29 ft. 6 in. by 16 ft. 6 in., nave 67 ft. by 20 ft. 9 in., north porch, and west tower 12 ft. 6 in. square, all these measurements being internal. There is also a small modern vestry on the north side of the chancel.
The chancel and nave are of 13th-century date, but with one exception all the windows are later insertions. The porch was added in the 15th century and the tower was rebuilt in 1721. (fn. 251) The tower is faced with ashlar in large blocks, but the rest of the walling is of rubble and appears to have been at one time entirely covered with rough-cast. All but the north side of the nave is, however, now stripped. The roofs are caved and covered with stone slates. That of the nave seems to have been altered or repaired in 1606 and again in 1702, both dates being on the tie-beams, and the west gallery, since removed, was erected probably at the time that the tower was rebuilt. A south aisle, 30 ft. in length by 16 ft. wide, separated from the nave by semicircular arches, was added in 1847, but was pulled down in 1897, when the south wall was rebuilt on its original foundation. The church was at the same time restored, the roof being opened out and the plaster removed from the walls inside.
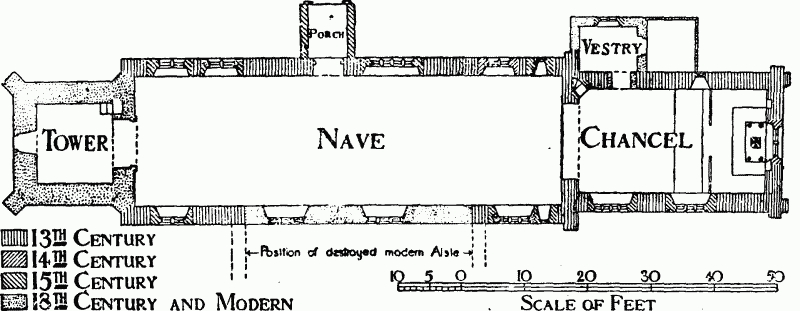
Plan Of Longcot Church
The chancel has slightly projecting angle buttresses of a single stage, but the north and south walls are unbroken. The east window is of the 14th century and of two trefoiled lights with a quatrefoil above and an external hood mould; on either side of the altar, 16 in. above the present floor level, are two squareheaded aumbries, differing in size, with rebated and chamfered jambs. (fn. 252) In the usual position in the south wall is a mutilated piscina with trefoiled head, the mouldings of which, together with the projecting part of the bowl, have been cut away. (fn. 253) In the north wall is the only original 13th-century window in the church, a single lancet with wide internal splay and sloping sill. It is widely chamfered outside, but internally has a flat lintel. The two south windows are of the 15th century and of three and four lights respectively, both with square heads, the smaller with cinquefoiled and the larger with trefoiled lights. A two-light 15th-century window, formerly on the north side of the chancel to the west of the lancet, has been reset in the vestry wall. The chancel arch is pointed and of a single chamfered order, springing from hollow imposts carried along the walls on either side as a string. In the north-west corner of the chancel, about 4 ft. above the floor, are the remains of the rood-loft stairs, four steps being still in position. The doorway, which is placed across the angle, has a segmental head, and the upper opening to the loft remains facing the nave, though built up, and one of its jambs is gone. The corbels which supported the rood-beam remain one on either side of the arch near the crown. The chancel floor is flagged, and the roof consists of old coupled rafters with plaster between. Part of the head of a carved gable cross, found within the piscina when it was opened out, is preserved in the chancel.
The nave has four windows on either side and two small low-side windows of 15th-century date close to the chancel arch, north and south, with cinquefoiled heads. The sills are 3 ft. above the floor. Of the nave windows proper, the easternmost on the north side is of 14th-century date and of two trefoiled lights with a lozenge-shaped trefoil opening above. The four-light window to the east of the porch has a four-centred head and perpendicular tracery, and that to the west is square-headed and of two lights. With the exception of the jambs, however, it is entirely new. The two middle windows on the south side are modern, being in that portion of the walling which replaced the destroyed arcade, and the easternmost is entirely new outside, though the jambs internally are original. The westernmost windows, north and south, are square-headed and of two lights high up in the wall. They appear to be of 15thcentury date, but have been restored, and were most likely placed in their present position when the gallery was erected. The north doorway is good 13th century work, with moulded trefoil arch below a semicircular label. The arch springs from moulded imposts and engaged angle shafts with carved capitals and moulded bases set within moulded jambs. On the west jamb is a votive cross. The nave roof consists of coupled rafters and five plain tie-beams, (fn. 254) and is probably a reconstruction in 1702 of earlier work. The floor is flagged. The front of the porch is a good example of 15th-century timber work with ornamental barge-board and pointed arch moulded on the edge. The side walls are rough-casted and the roof covered with modern slates.
The tower is of three stages with a straight parapet and angle ornaments. The belfry windows consist of single wide louvred openings with rounded heads and keystones, and there are similar blind windows in the middle stage. The west window is pointed and of two cinquefoiled lights above a segmentalheaded doorway. The diagonal angle buttresses are of three stages, and the tower arch is semicircular with keystone and plain blocks at the springing.
The font consists of a plain circular stone bowl, shaped to octagonal on the underside, and may be of 13th-century date. The pulpit is a good example of Jacobean oakwork, hexagonal on plan, with carved and panelled sides, but all the other fittings are modern. (fn. 255)
Considerable remains of wall paintings were found at the time of the restoration in both chancel and nave, but they have not been preserved. (fn. 256) There are no ancient monuments. (fn. 257) Below the tower are the royal arms of George II, dated 1733.
There is a ring of six bells by Abraham Rudhall of Gloucester. Five were cast in 1722, the treble being added in 1729. (fn. 258) There is also a little bell given by Archdeacon Berens, vicar of Shrivenham, in place of one which was cracked.
The plate is modern and consists of three chalices, two patens and two flagons.
The registers begin in 1667.
The chapel of ST. JOHN, Fernham, is a small stone building in the 13th-century style, consisting of chancel, nave, south porch and west bell-gable. It is a chapel of ease to Longcot Church.
The chapel of Watchfield was taken down in 1788 and the materials sold. The present church of ST. THOMAS, erected in 1858, is a stone building consisting of chancel, nave, and west bellcote containing one bell. The plate consists of a cup, the date letter of which is obliterated, but the maker's mark is the same as one the Shrivenham patens (1636); a paten of 1711 inscribed, 'The gift of Mrs. Ann Blagrove to Watchfield Chappel, Nov. 5, 1749'; and a flagon of 1853, 'The gift of Lady Catherine Berens, wife of the Vicar, Nov. 1857.' The living is a chapelry of Shrivenham in the gift of the Lord Chancellor.
The church of ST. JAMES, Bourton, was built by subscription in 1881 on a site given by Mr. Thomas Tucker. It is a stone building in the 14th-century style, consisting of chancel, nave, south porch and west bell-gable containing two bells. The living is a vicarage in the gift of the Lord Chancellor.
Advowson
The church at Shrivenham was granted, with the land, chapels, (fn. 259) and tithes appurtenant to it, to the abbey of Cirencester by Henry I in his foundation charter. (fn. 260) The king presented to the living in 1362 owing to the voidance of the abbey. (fn. 261) At the close of the century the abbot was engaged in a suit at the Roman court with David Candelar, the vicar, (fn. 262) who apparently claimed a mansion and land in Longcot. (fn. 263) At an inquisition taken in 1534 it was deposed that there had long been a chantry with one chaplain in the chapel of the Blessed Virgin Mary at Longcot, and that this was annexed to the parish church of Shrivenham, and before 1460 had been endowed with certain tenements by George Earl of Shrewsbury. (fn. 264) The abbey continued to hold the church until the Dissolution, at which time there were chapels attached to it at Longcot and Watchfield. (fn. 265) After the Dissolution the advowson of the church with its chapels remained in the Crown. (fn. 266)
A chantry was founded at the altar of St. Mary (fn. 267) in Shrivenham Church in 1336 by John de Bourton for the souls of himself, his wife Agnes, John de Bourton and his wife Emma, Thomas de Berton, Gilbert de la Stane, and their fathers, mothers and ancestors. He endowed it with a messuage and virgate of land in Bourton and Shrivenham. (fn. 268)
Charities
Marten's almshouses, founded and endowed by Sir Henry Marten and Henry Marten by indenture of 17 July 1641, consist of ten almshouses and gardens, which are endowed with 40 acres or thereabouts in Stanford in the Vale, let at £60 a year, and a yearly sum of £14 paid by Viscount Barrington in respect of certain South Sea stock sold in 1807 by the executor of the fourth viscount. The almshouses are usually occupied by five men and five women, of whom only eight receive a stipend, being 3s. 6d. a week. The non-stipendiaries are promoted to a stipend as vacancies occur.
The Rt. Hon. William Wildman, by deed of 26 October 1753, demised four tenements to be occupied by poor people of Shrivenham at a rent of 20s. These cottages are also under the management of the trustees of the almshouses, who let them at 1s. a week each, the net rents being applied in the maintenance of Marten's almshouses.
The Poor's Land or Garrard's charity now consists of 3 a. 1 r. 8 p. known as the Cow Lease, let at £6 a year, which, as recorded on the church tablet, was acquired in 1813 in exchange for land purchased in 1758 of Mr. Richard Garrard. The net rent is applied in apprenticing children of the tithings of Shrivenham and Beckett.
The National schools and other educational charities.—The trust property comprised in indenture of 17 October 1799 was sold in 1863–4, and the proceeds applied towards the costs of the present school, comprised in deed poll, 29 July 1863.
In 1703 Thomas Stratton, by deed, gave a yearly sum of £4 for teaching poor children. The annuity is charged on the endowments of the vicarage of Shrivenham, and is paid to the managers of the National schools.
The official trustees hold a sum of £129 4s. 10d. consols, representing the charity of Richard Smith, who died in 1818, for the schooling of poor children of Watchfield. The annual dividends, amounting to £3 4s. 4d., are also paid to the managers of the National schools, at which the older children of Watchfield attend.
A sum of £400 consols is also held by the official trustees directed by the court to be transferred to them in respect of the residuary estate bequeathed to the schools by the will of Marmaduke Levitt proved at London 16 February 1882. The income of £10 a year is applied in aid of the general funds of the schools.
There is a reading room in the parish erected at a cost of £700 by means of subscriptions raised by the vicar and conveyed by deed, 24 May 1905.
Watchfield Chapel.—In 1788, as stated on the benefaction board in Shrivenham Church, the old chapel was taken down, and the proceeds of the sale of the old materials were invested in £260 14s. 1d. consols. In 1817 a deed of trust was executed purporting that the dividends should be applied in educating poor children of Watchfield under the title of the vicar's school. In 1857 the stock was sold out and the proceeds applied towards the cost of a new chapel at Watchfield.
Township of Bourton.—The Baker and Tucker almshouses, founded and endowed by John Baker and John Tucker by deed 18 March 1847, consist of six almshouses for two married couples and four unmarried persons. The charity is regulated by a scheme of the Charity Commissioners of 29 August 1900. The trust fund now consists of £2,942 10s. Surrey County 3 per cent. stock with the official trustees, producing £88 5s. 6d. a year. Each married couple receives 6s. and each single person 4s. weekly, with an allowance for faggots at Christmas.
The school founded and endowed by John Baker and John Tucker above mentioned, and Joseph Baker and Henry Tucker by deed 31 May 1847, is regulated by a scheme of the Board of Education of 15 May 1906, which provided for the erection of a new school on a site taken in exchange for the old school. The trust funds now consist of £920 5s. 7d. Nottingham Corporation 3 per cent. stock and £590 Derby Corporation 3 per cent. stock. The annual dividends, amounting together to £45 6s. 4d., are applied in aid of the building and furnishing fund.
Township of Longcot.—In 1847 Archdeacon Berens, by a deed, settled a cottage and garden as a school for girls, which has ceased to be used for that purpose. The churchwardens exercise ownership over the property, which is now occupied by the parish clerk, rent free.
By an Inclosure Award, dated 3 June 1797, an acre of land in Black Stone Furlong and 3 r. 24 p. in Faringdon Road were allotted for repairing the roads. The rental of about £3 a year is credited to the highway rate.